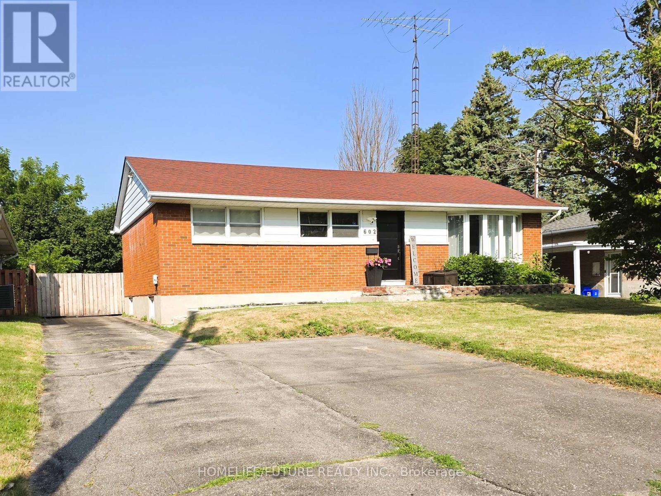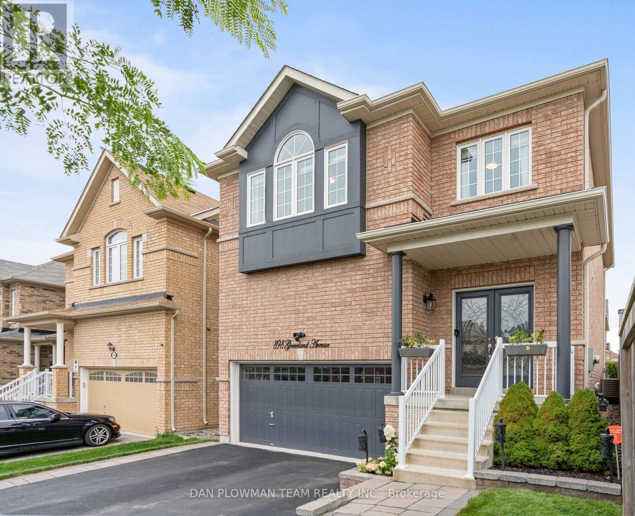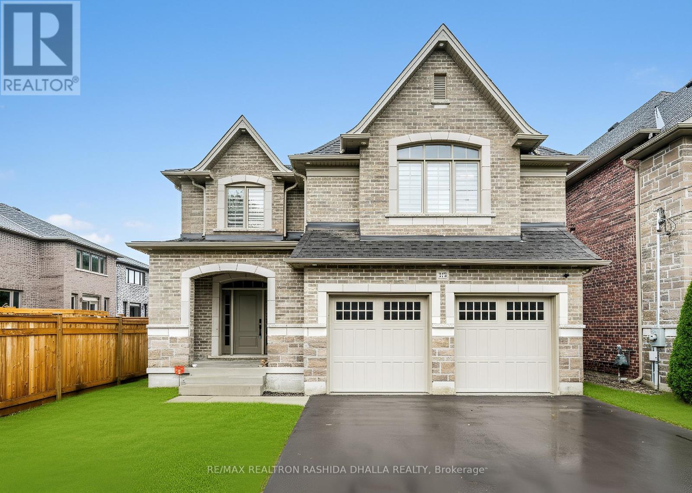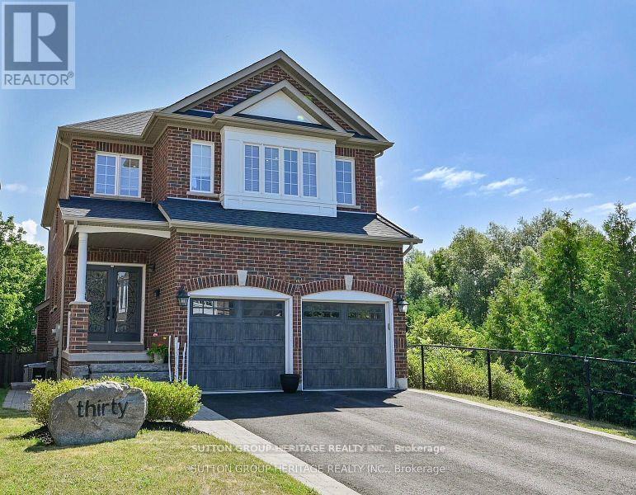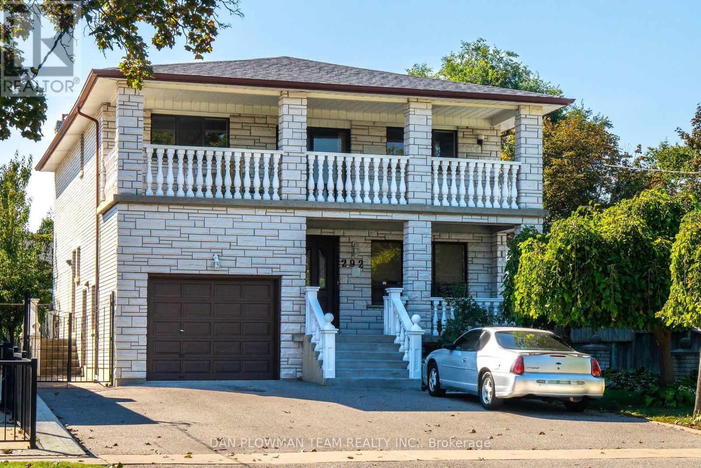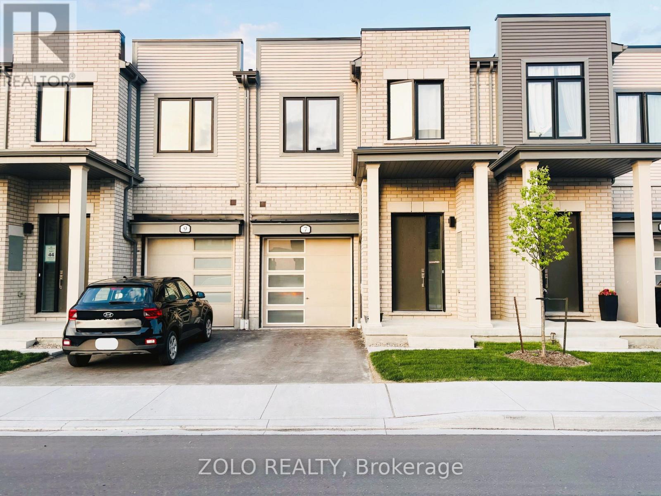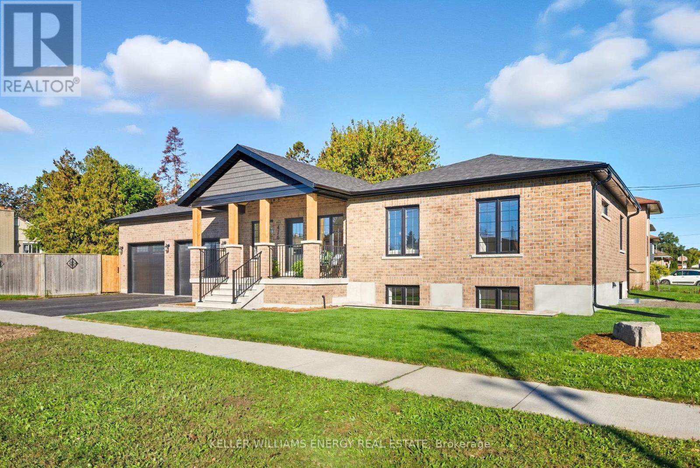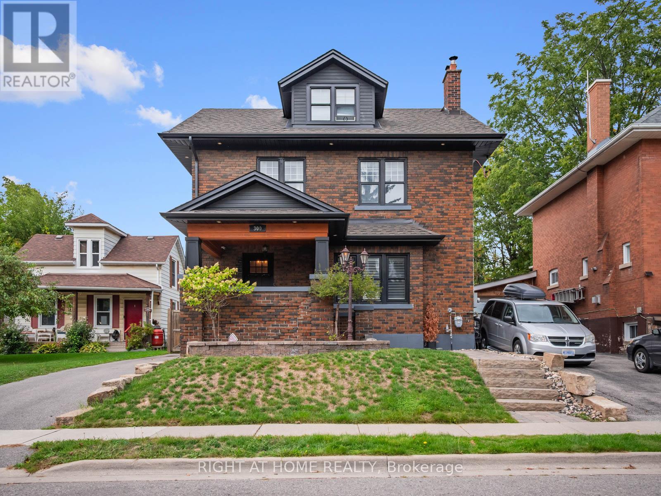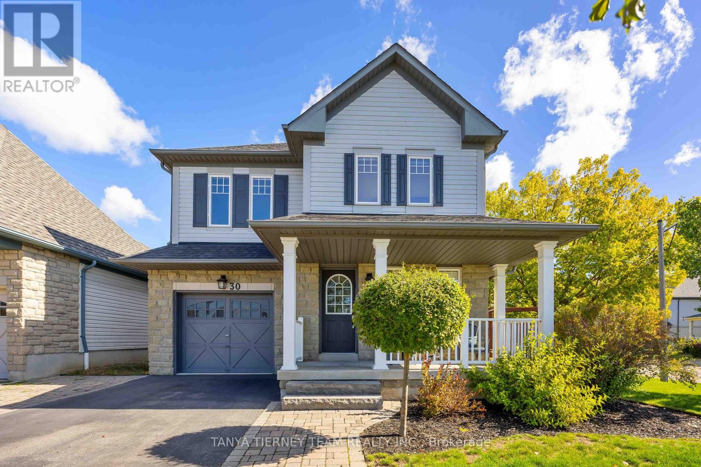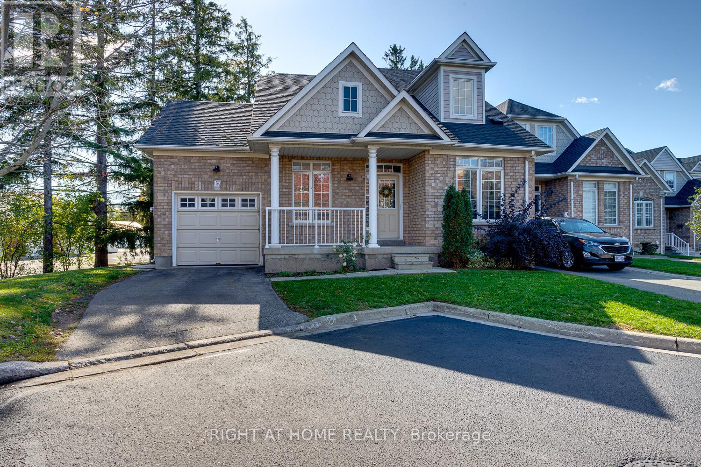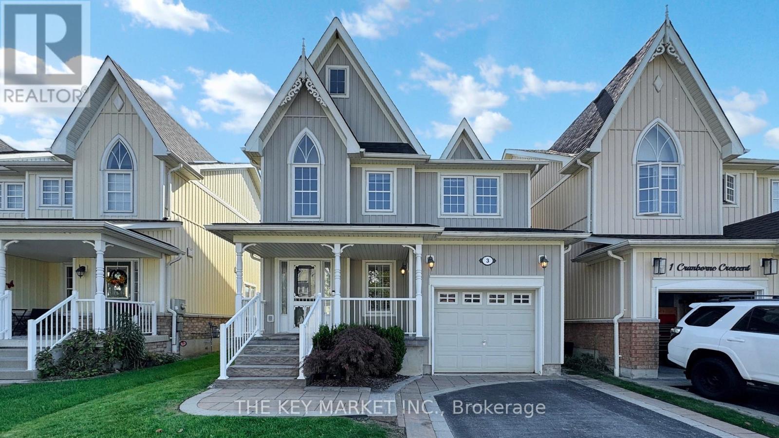- Houseful
- ON
- Whitby
- Rolling Acres
- 66 Chatterson St
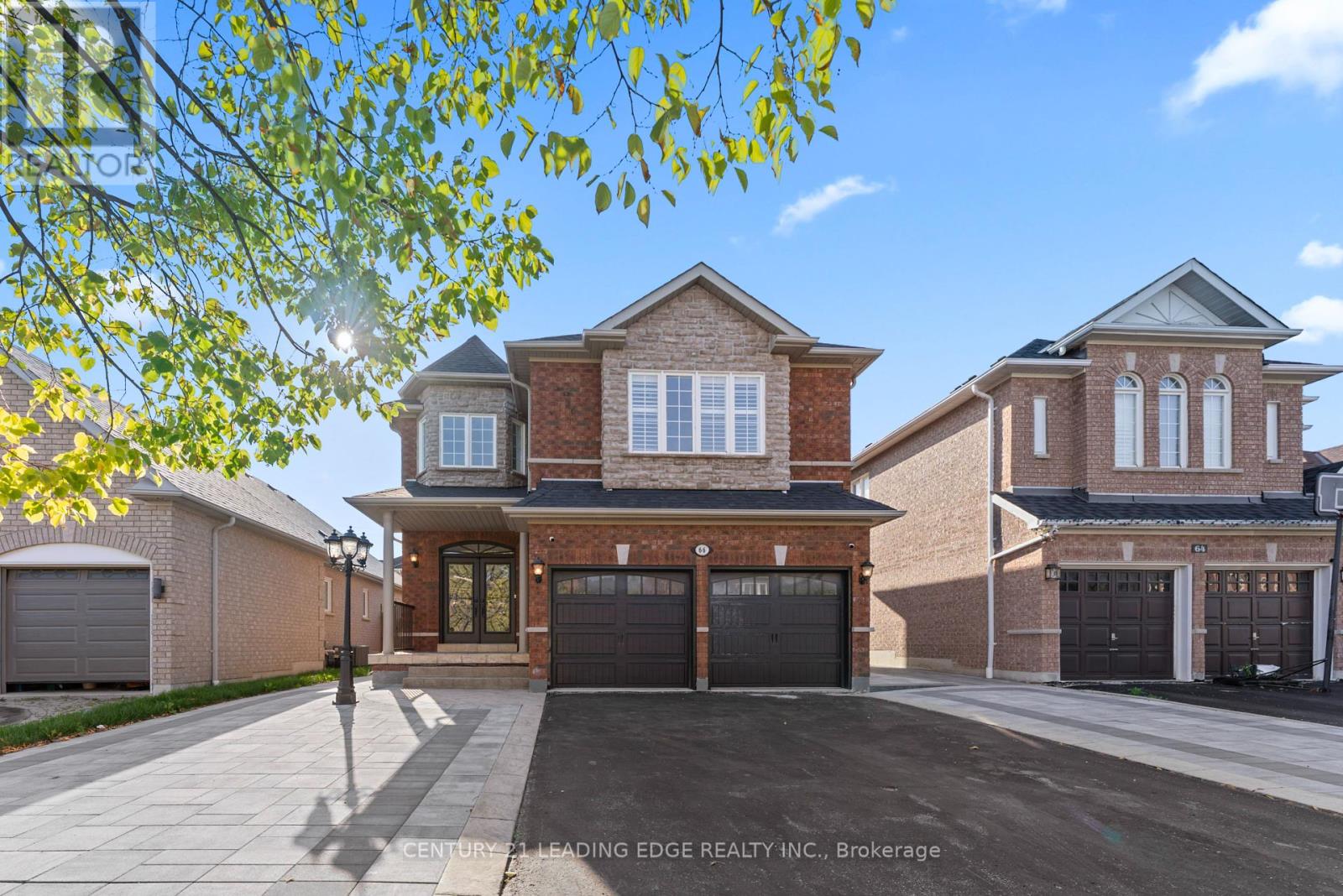
Highlights
Description
- Time on Housefulnew 3 days
- Property typeSingle family
- Neighbourhood
- Median school Score
- Mortgage payment
Total professional renovation with top of the line finishes! Open concept layout, Detached brick & stone 4 bedroom, 4 washroom family home with separate entrance to basement apartment. All new hardwood throughout entire property, Carpet Free! Brand new kitchen main floor and basement! Crown moulding, pot lights, and California shutters throughout. Kitchen with quartz counters, beautiful backsplash, All New Appliances - Built-in oven, microwave and dishwasher, Cook top with hood fan on main floor. Downstairs Full open concept with gorgeous new kitchen quartz counter, backsplash, S/S Fridge, stove, B/I microwave and dishwasher. Pot lights, wall light sconces, closet and bullnose corners on walls and posts. Iron spindles on beautiful hardwood staircases. Main floor laundry front load whirlpool washer and dryer, plus stackable laundry for basement. Garage access to house, Double door front entry with wrought iron inserts, Triple head outdoor lamp post in front. Interlock and stamped concrete front and down both sides. Covered Gazebo on back patio. Roof 2020. Minutes to Darren Park Playground and splash pad. Great schools, parks, and recreational facilities. Easy access to shopping and transit options (id:63267)
Home overview
- Cooling Central air conditioning
- Heat source Natural gas
- Heat type Forced air
- Sewer/ septic Sanitary sewer
- # total stories 2
- Fencing Fenced yard
- # parking spaces 6
- Has garage (y/n) Yes
- # full baths 3
- # half baths 1
- # total bathrooms 4.0
- # of above grade bedrooms 4
- Flooring Hardwood
- Subdivision Rolling acres
- Lot size (acres) 0.0
- Listing # E12446070
- Property sub type Single family residence
- Status Active
- Primary bedroom 5.4m X 3.65m
Level: 2nd - 3rd bedroom 3.4m X 3.05m
Level: 2nd - 4th bedroom 3.5m X 4m
Level: 2nd - 2nd bedroom 3.72m X 3.05m
Level: 2nd - Family room 6.22m X 3.62m
Level: Lower - Den 4.18m X 5.1m
Level: Lower - Kitchen 6.22m X 4.7m
Level: Lower - Kitchen 4.85m X 3.93m
Level: Main - Living room 3.39m X 3.69m
Level: Main - Family room 6.89m X 3.2m
Level: Main
- Listing source url Https://www.realtor.ca/real-estate/28954237/66-chatterson-street-whitby-rolling-acres-rolling-acres
- Listing type identifier Idx

$-3,333
/ Month

