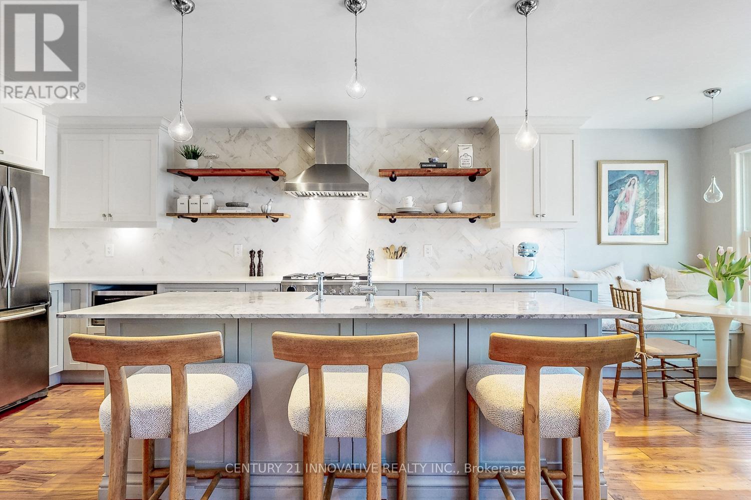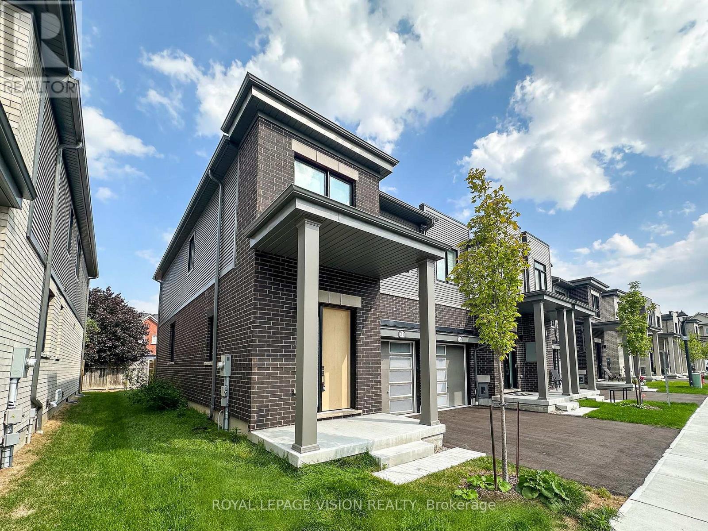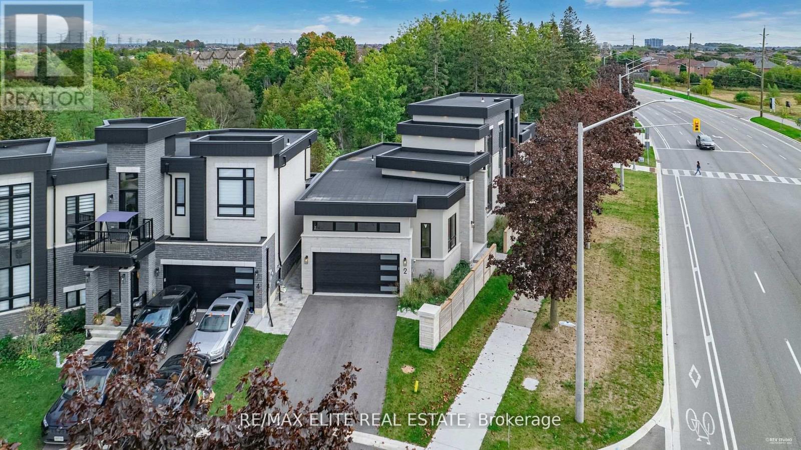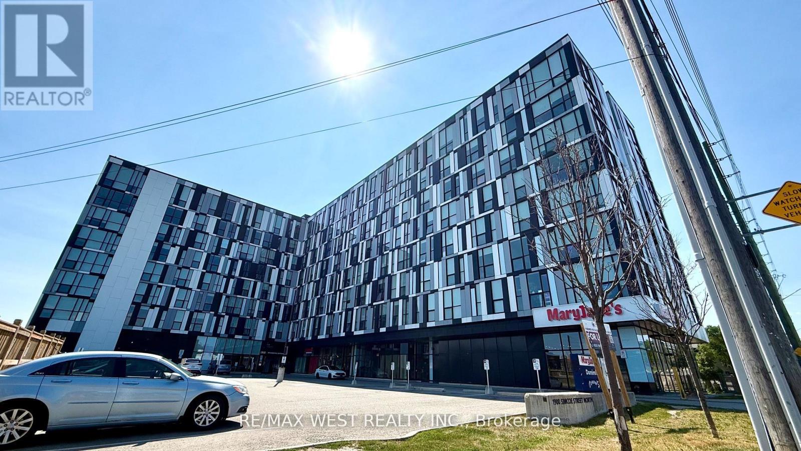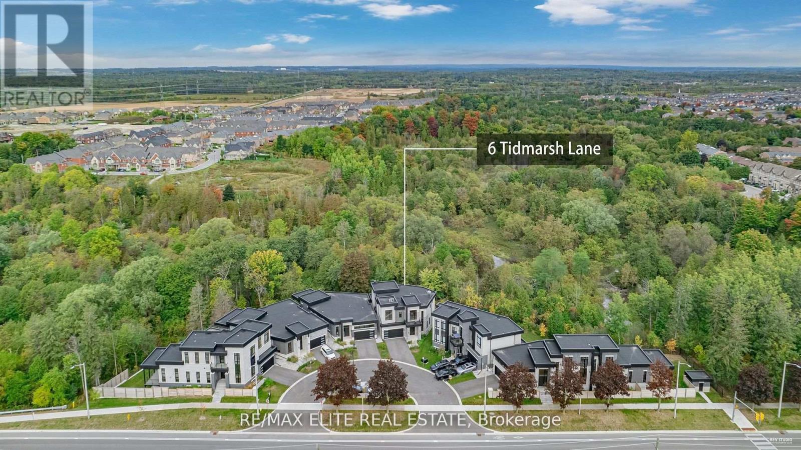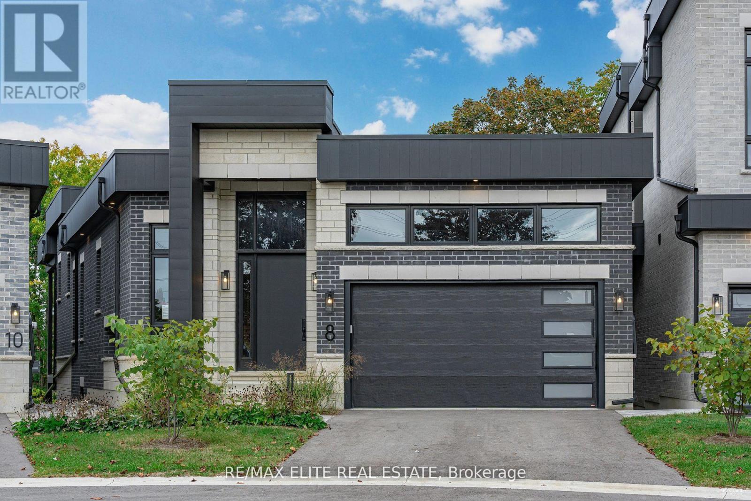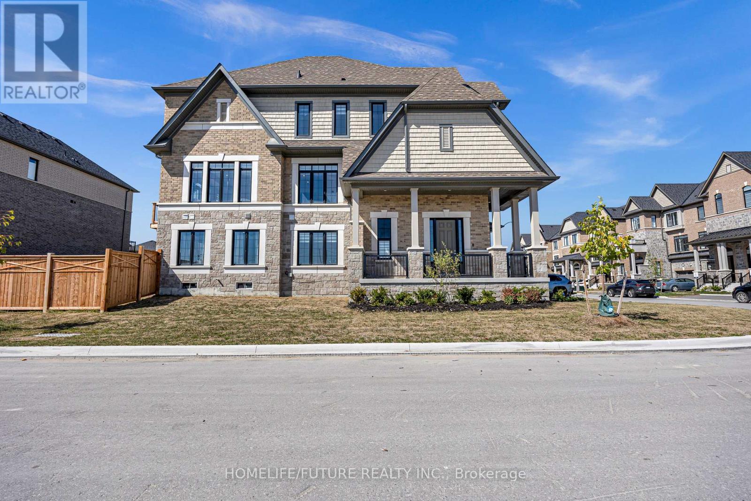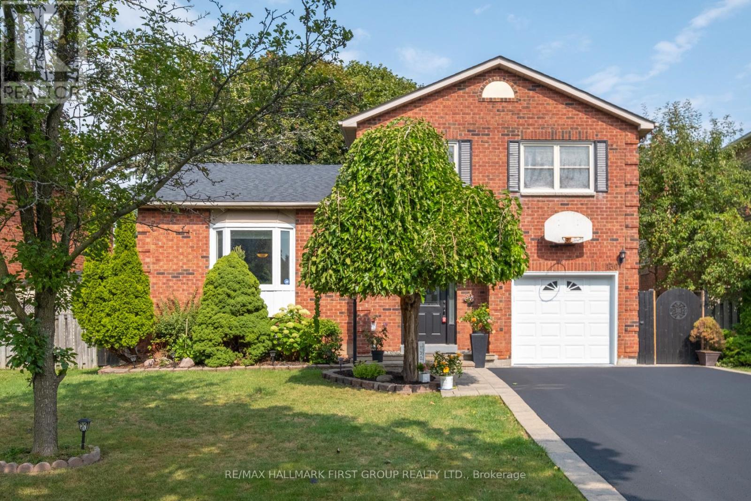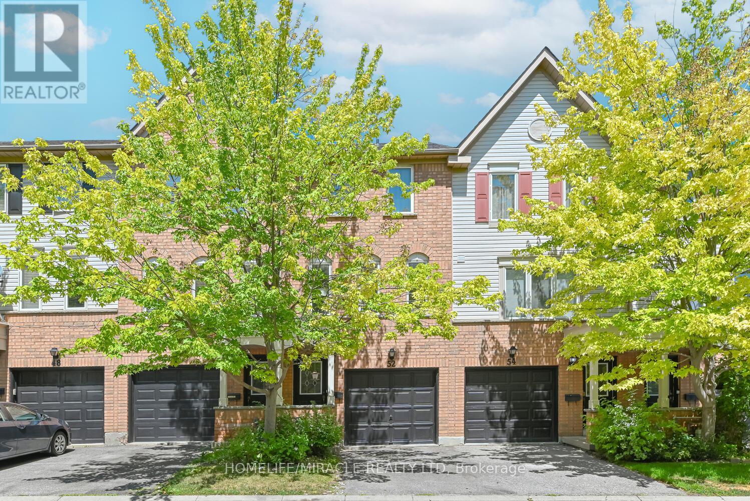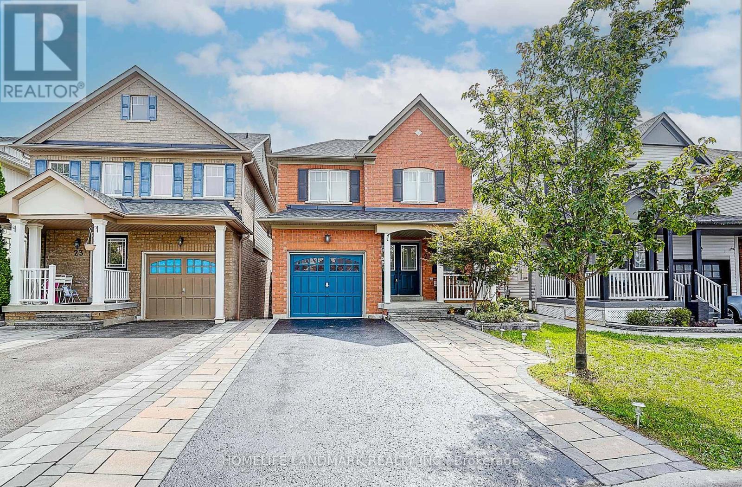- Houseful
- ON
- Whitby
- Williamsburg
- 66 Rimrock Cres
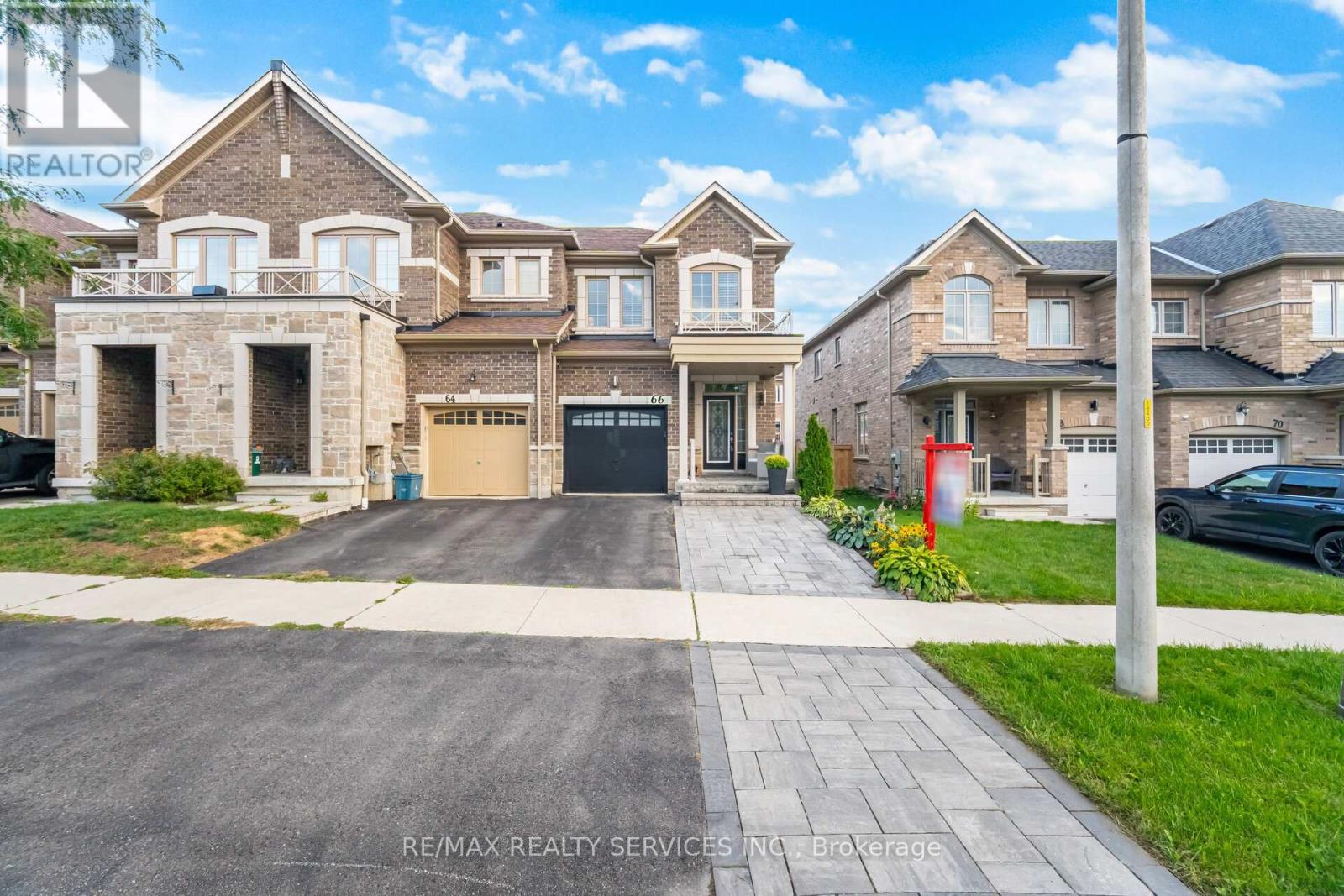
Highlights
Description
- Time on Housefulnew 3 hours
- Property typeSingle family
- Neighbourhood
- Median school Score
- Mortgage payment
Beautiful freehold end unit townhouse in the sought-after Williamsburg community! Featuring more than 1700 square feet of open concept living space with 9 ft ceilings on the main floor, a bright layout filled with natural light, and a modern kitchen with stainless steel appliances (4-year warranty), breakfast bar, and stylish finishes. Upgrades include interlocking stone at the front, new fence and deck (2020), a fully renovated laundry room, and a brand new 60-gallon hot water tank. Spacious bedrooms upstairs include a primary suite with walk-in closet and 5-pc ensuite. Conveniently located near top-rated schools, parks, shopping, downtown Whitby, and just minutes to Hwy 401, 407, 412, and the GO Station. Perfect for families looking for a move-in ready home in a desirable neighbourhood! Pre-inspection report available. (id:63267)
Home overview
- Cooling Central air conditioning
- Heat source Natural gas
- Heat type Forced air
- # total stories 2
- # parking spaces 3
- Has garage (y/n) Yes
- # full baths 2
- # half baths 1
- # total bathrooms 3.0
- # of above grade bedrooms 3
- Flooring Laminate, ceramic, carpeted
- Community features Community centre, school bus
- Subdivision Williamsburg
- Lot size (acres) 0.0
- Listing # E12386119
- Property sub type Single family residence
- Status Active
- Bedroom 2.54m X 4.04m
Level: 2nd - Primary bedroom 3.4m X 4.75m
Level: 2nd - Bedroom 2.64m X 3.35m
Level: 2nd - Recreational room / games room 5.38m X 7.11m
Level: Basement - Living room 5.38m X 3.58m
Level: Main - Kitchen 3.07m X 3.71m
Level: Main - Dining room 2.31m X 3.71m
Level: Main
- Listing source url Https://www.realtor.ca/real-estate/28825064/66-rimrock-crescent-whitby-williamsburg-williamsburg
- Listing type identifier Idx

$-1,941
/ Month

