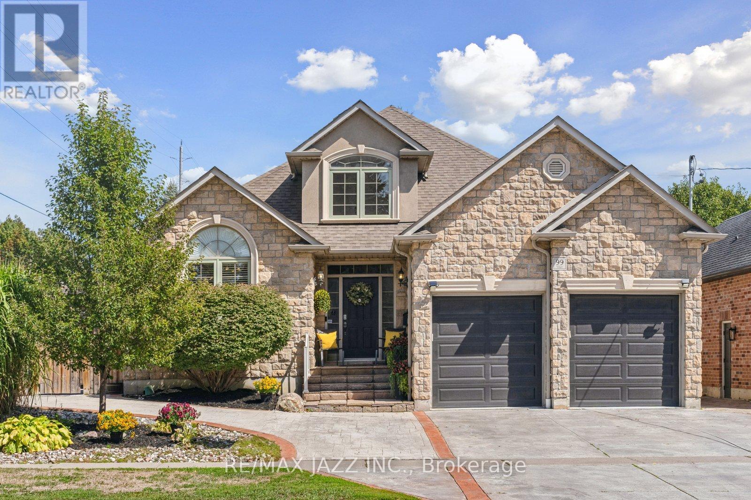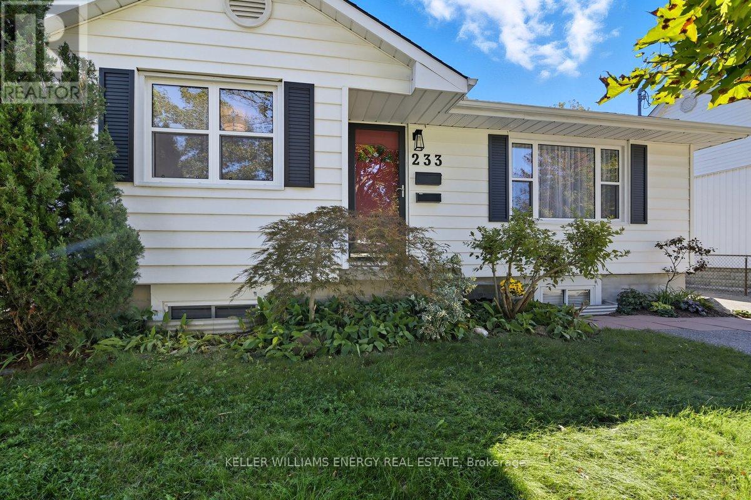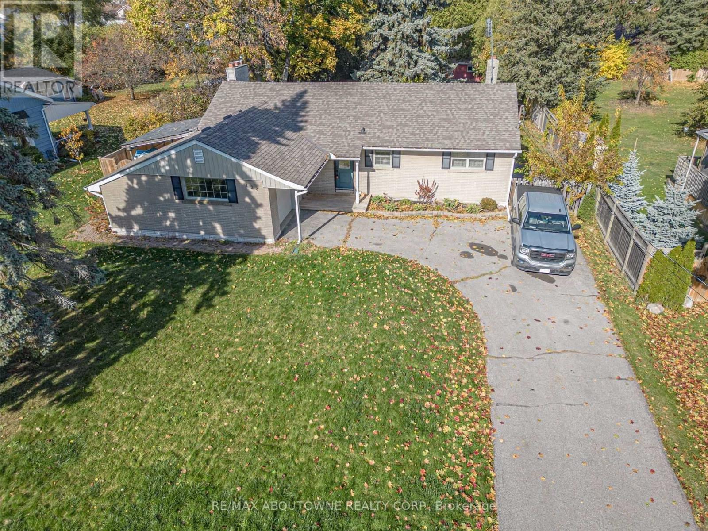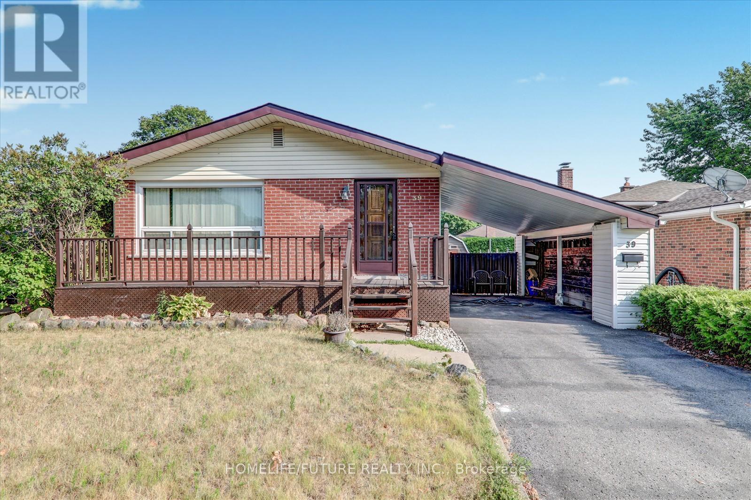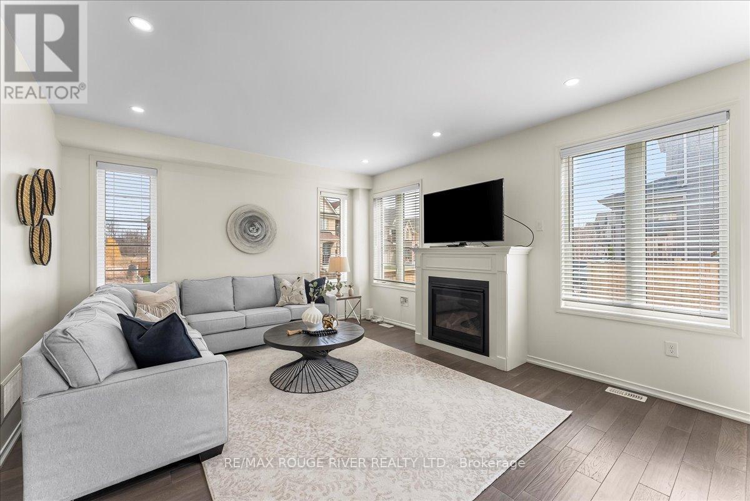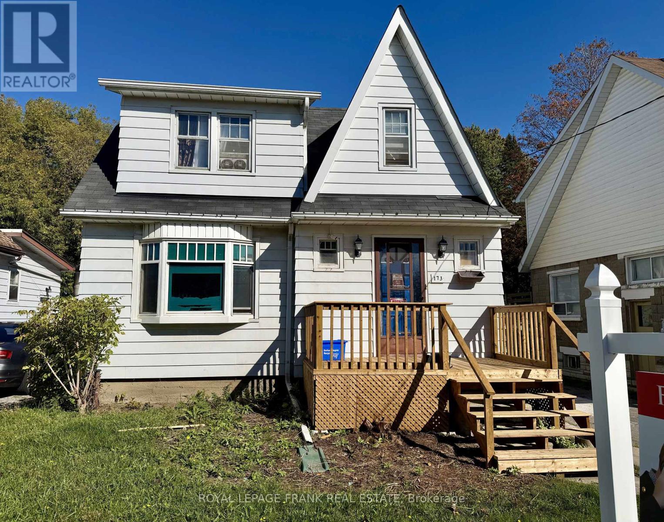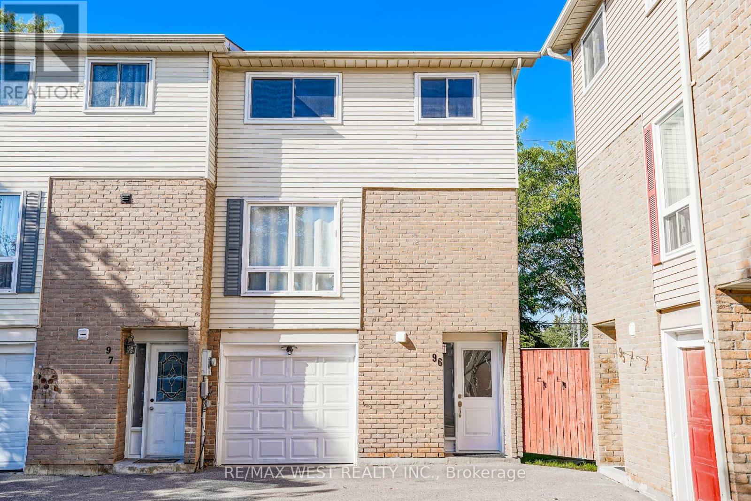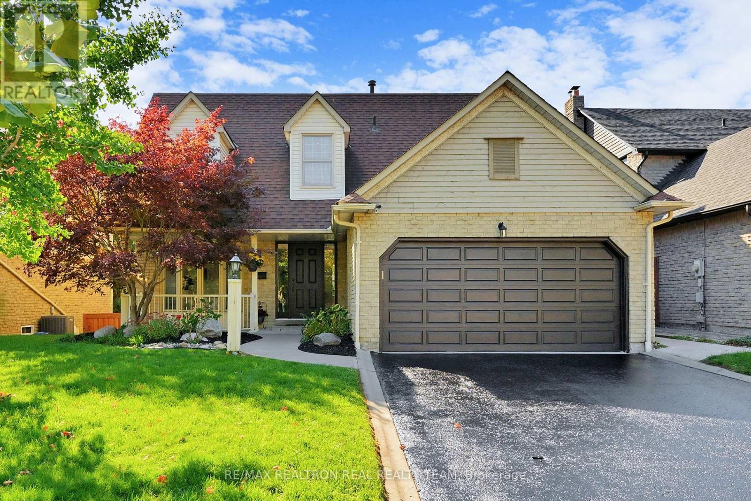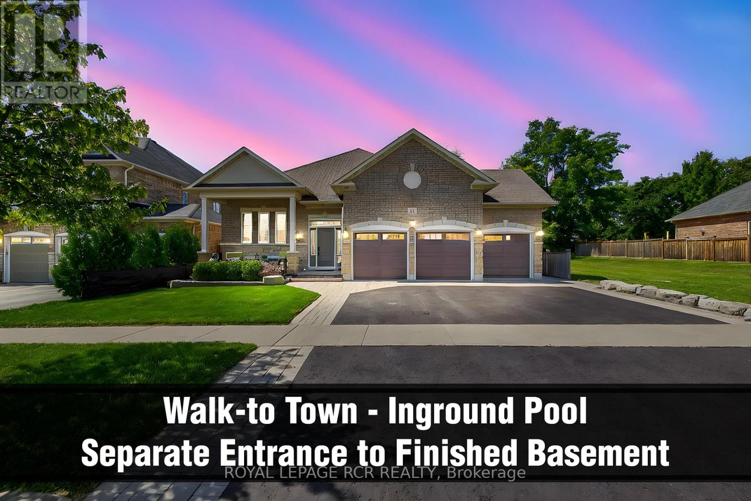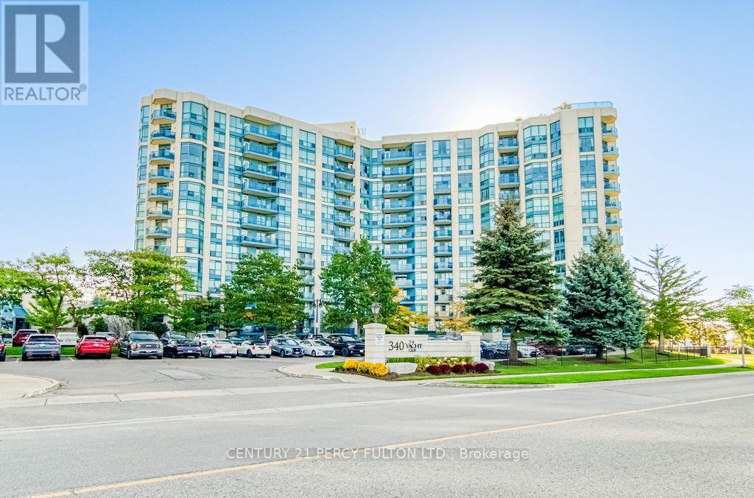- Houseful
- ON
- Whitby
- Pringle Creek
- 67 Palomino Pl
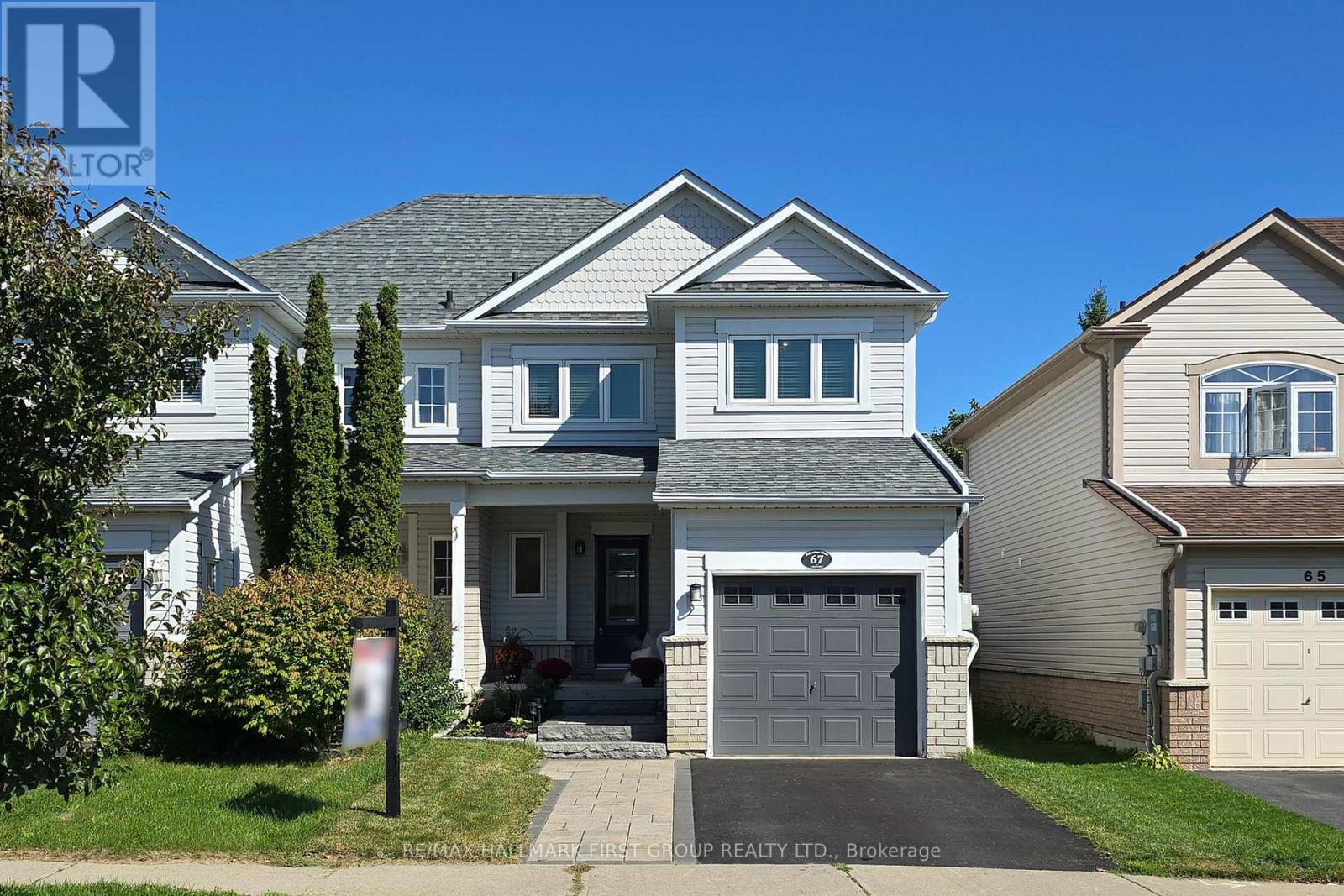
Highlights
Description
- Time on Housefulnew 10 hours
- Property typeSingle family
- Neighbourhood
- Median school Score
- Mortgage payment
OPEN HOUSE SATURDAY & SUNDAY OCTOBER 4 & 5 FROM 2-4 . Welcome to this stylish well cared-for 3 bedroom, 3 washroom semi detached home perfectly situated in a sought after family neighborhood with top rated schools and easy access to Hwy 401, Hwy 407, and transit. Step inside to find a bright and functional layout that flows seamlessly into the living and dining areas, creating a warm and inviting space for family life and entertaining .The heart of the home is the updated kitchen ( 2021) featuring custom Cartier cabinetry, quartz counters, backsplash, stainless steel appliances: fridge, stove, B/I dishwasher, B/I microwave. From here , walk out to your private backyard retreat with deck (with additional storage underneath) and an interlocking patio, surrounded by thoughtful landscaping and enhanced privacy thanks to the placement of neighboring homes-ideal for summer barbecues , gatherings or simply relaxation outdoors. Upstairs, the primary bedroom offers generous space, with a walk in closet, semi- ensuite bathroom, complemented by two additional bedrooms filled with natural light. The fully finished basement extends your living with a modern 3 -piece bathroom and a versatile recreation room, perfect for a play area, media room, or quiet getaway. Enjoy peace of mind with numerous updates: roof shingles, furnace. Air conditioning (2025) most windows 2018-2021, newer front door, 2 pc bathroom on main floor, newer laminate, an expanded driveway for 2 cars, newer asphalt and interlocking 2021, shed for extra storage. Set in welcoming neighborhood with everything you need close by, this is a home where comfort & modern living come together for the whole family. (id:63267)
Home overview
- Cooling Central air conditioning
- Heat source Natural gas
- Heat type Forced air
- Sewer/ septic Sanitary sewer
- # total stories 2
- # parking spaces 3
- Has garage (y/n) Yes
- # full baths 2
- # half baths 1
- # total bathrooms 3.0
- # of above grade bedrooms 3
- Flooring Laminate
- Subdivision Pringle creek
- Lot size (acres) 0.0
- Listing # E12436486
- Property sub type Single family residence
- Status Active
- Primary bedroom 3.38m X 3.08m
Level: 2nd - 2nd bedroom 3.81m X 2.98m
Level: 2nd - 3rd bedroom 3.32m X 2.74m
Level: 2nd - Recreational room / games room 5.69m X 3.87m
Level: Basement - Kitchen 2.77m X 2.8m
Level: Ground - Living room 5.94m X 2.47m
Level: Ground - Dining room 5.94m X 2.47m
Level: Ground
- Listing source url Https://www.realtor.ca/real-estate/28933180/67-palomino-place-whitby-pringle-creek-pringle-creek
- Listing type identifier Idx

$-1,907
/ Month

