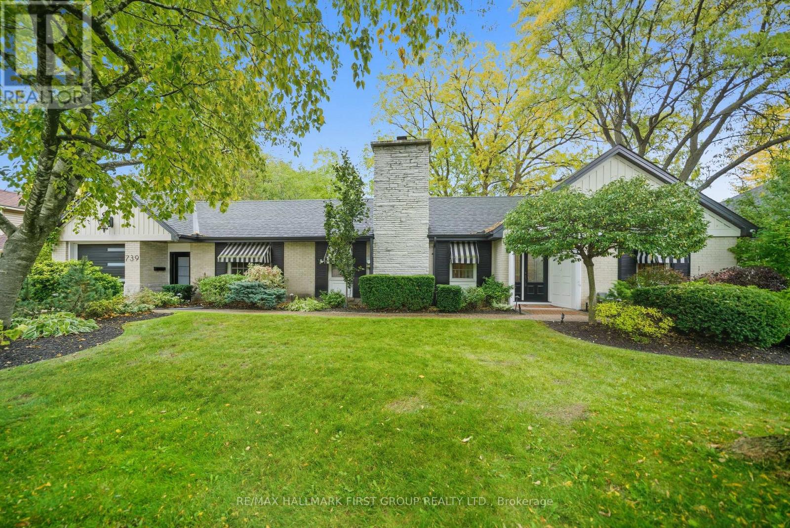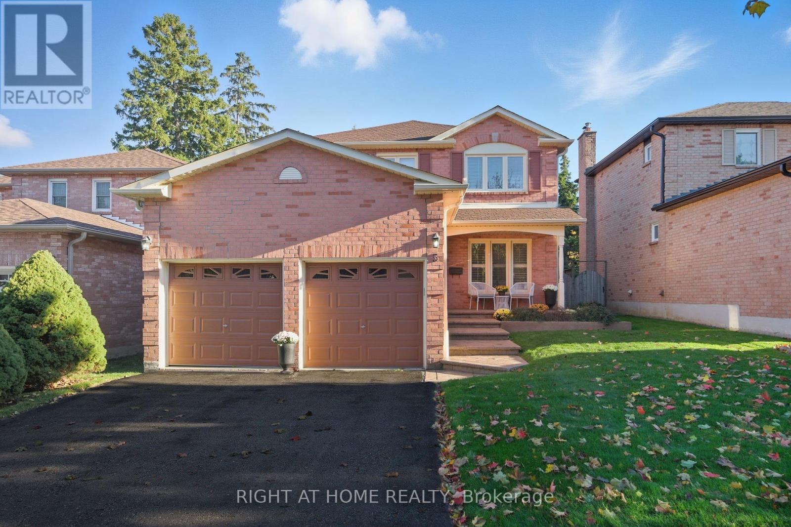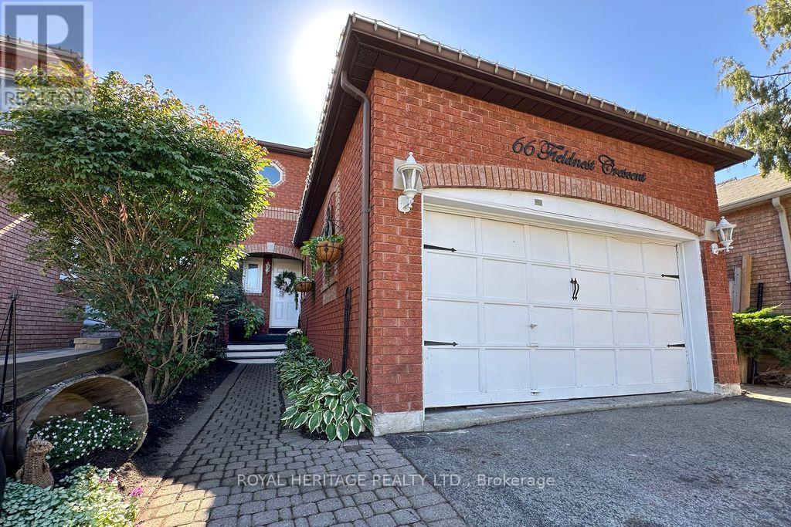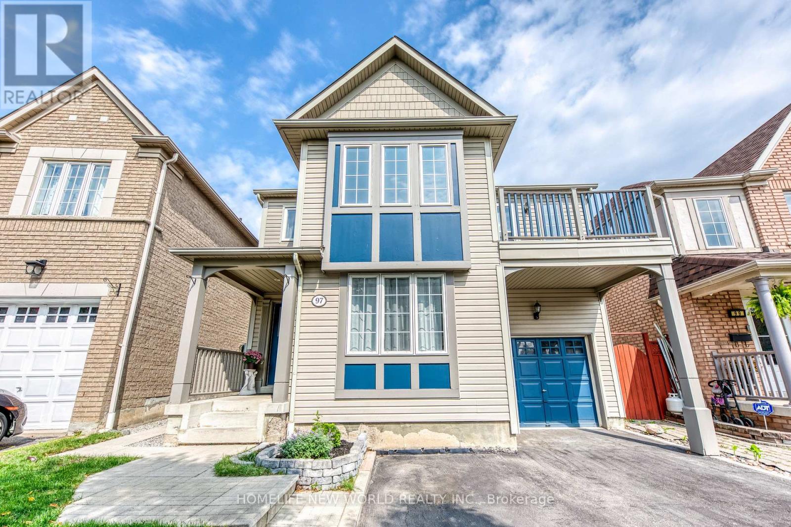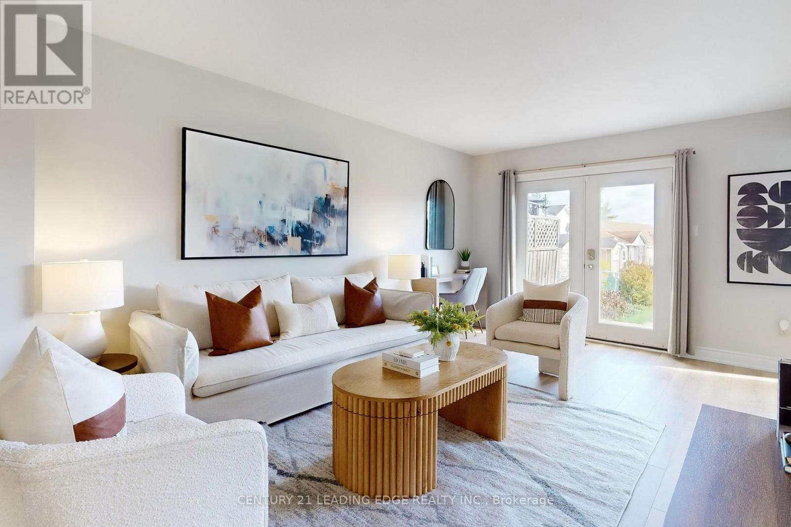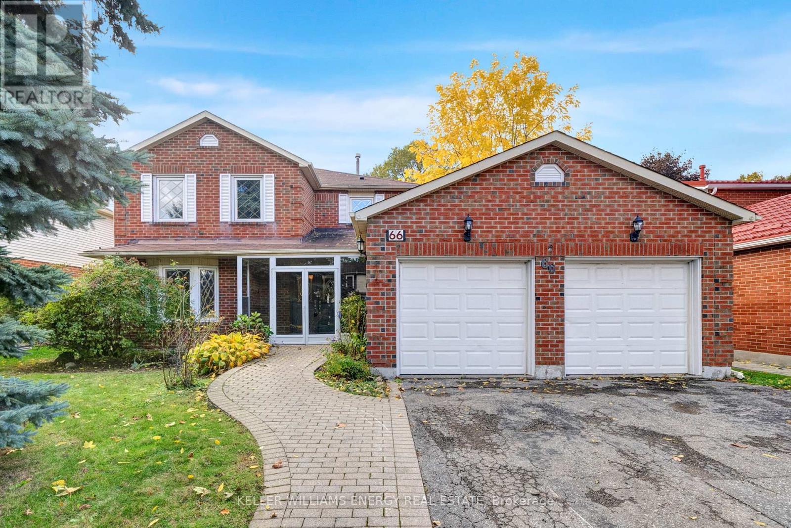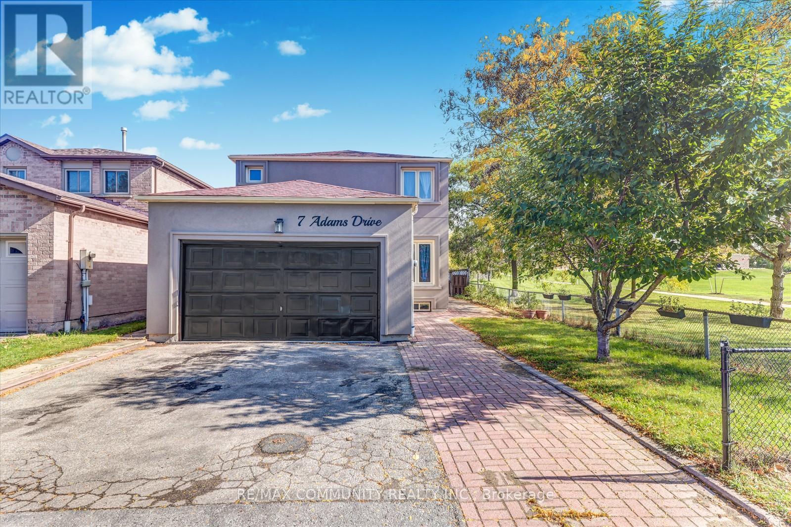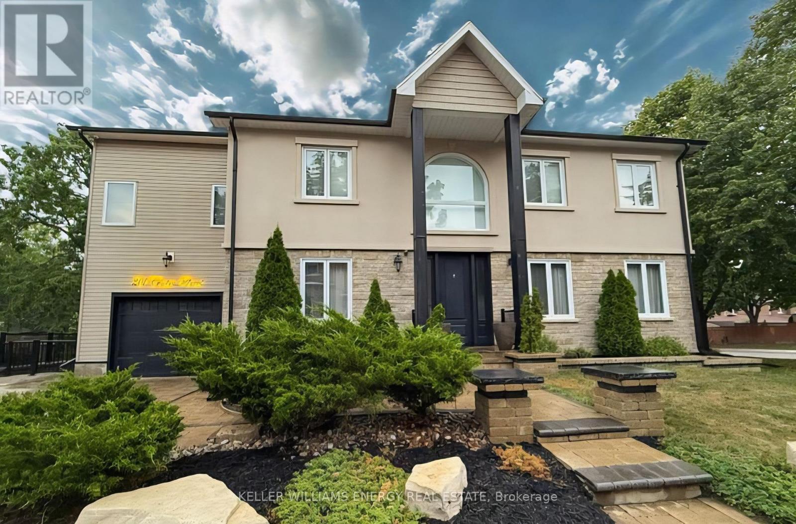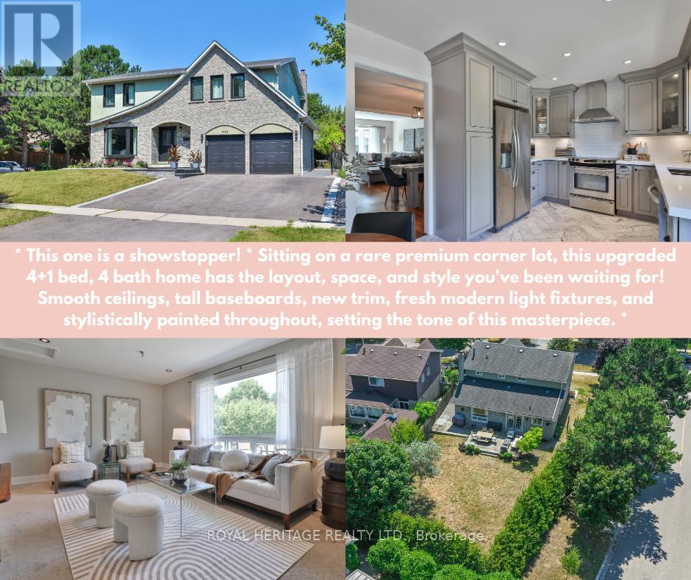- Houseful
- ON
- Whitby
- Port Whitby
- 67 Tallships Dr
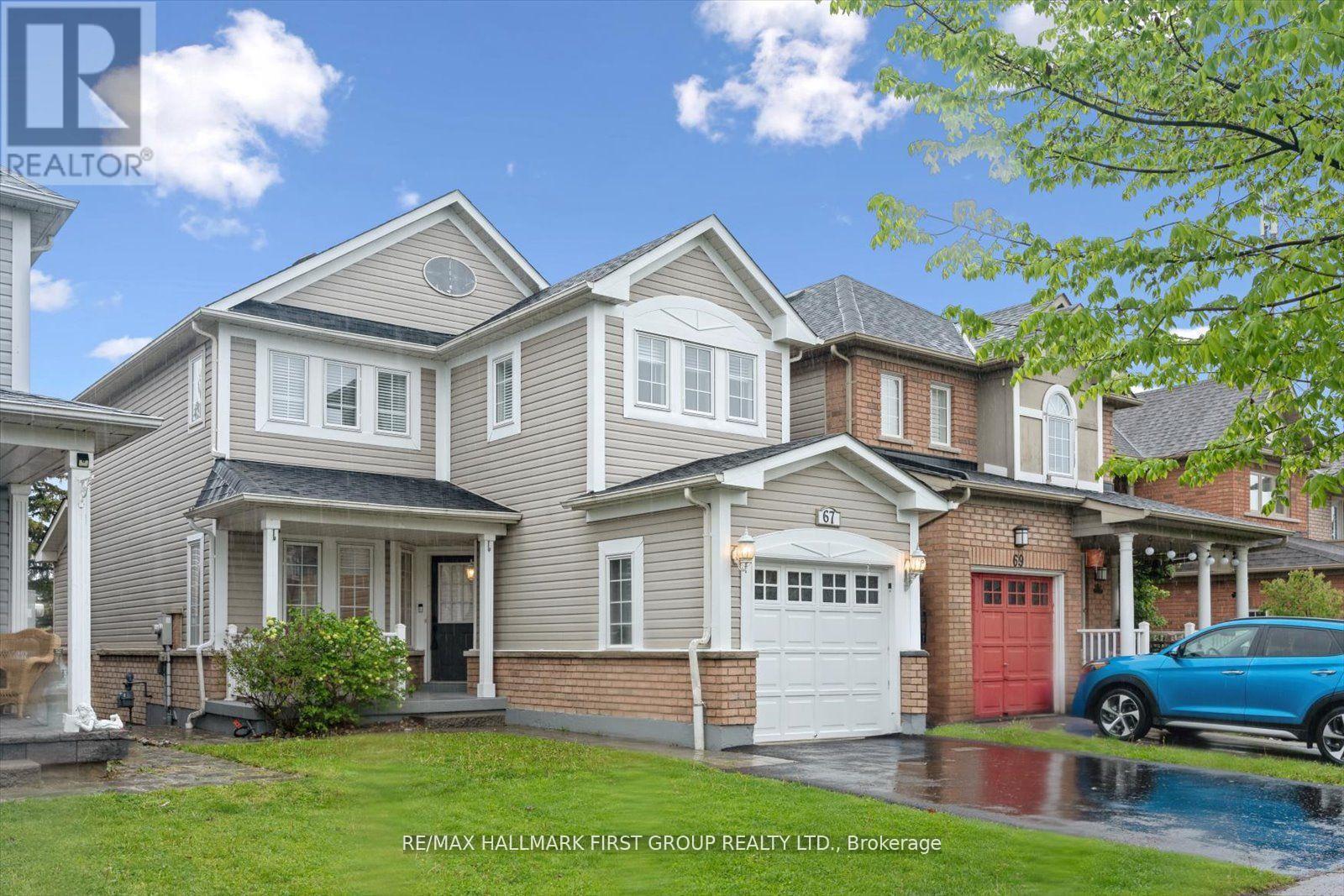
Highlights
Description
- Time on Houseful53 days
- Property typeSingle family
- Neighbourhood
- Median school Score
- Mortgage payment
Welcome to 67 Tallships Drive, a beautifully maintained 2-storey detached home (linked underground) in the sought-after Whitby Shores community. What truly sets this property apart is the fully finished walk-out basement. With its own private entrance via a hardscaped staircase, the basement features a complete second kitchen, dedicated laundry, a spacious bedroom, a full washroom, and a cozy outdoor living area with gardens and a large, covered patio. This self-contained space offers privacy, functionality, and comfort.Upstairs, the main home boasts a spacious layout with tasteful decor, two full bathrooms on the second floor, and convenient direct access from the garage. The bright main kitchen opens onto a large deck with no rear neighbours, offering a serene and private setting ideal for entertaining. With two separate laundry areas and exceptional versatility throughout, this home is ideally located within walking distance to the waterfront, top-rated schools, parks, shopping, restaurants, the GO Train, and more. A rare opportunity in one of Whitbys most desirable neighbourhoods (id:63267)
Home overview
- Cooling Central air conditioning
- Heat source Natural gas
- Heat type Forced air
- Sewer/ septic Sanitary sewer
- # total stories 2
- # parking spaces 3
- Has garage (y/n) Yes
- # full baths 3
- # half baths 1
- # total bathrooms 4.0
- # of above grade bedrooms 4
- Flooring Laminate, carpeted
- Subdivision Port whitby
- Directions 1973492
- Lot size (acres) 0.0
- Listing # E12370206
- Property sub type Single family residence
- Status Active
- 2nd bedroom 3.4m X 3.6m
Level: 2nd - Primary bedroom 3.1m X 5.75m
Level: 2nd - 3rd bedroom 2.8m X 3.05m
Level: 2nd - Kitchen 3.2m X 2.8m
Level: Basement - Recreational room / games room 3.2m X 4.15m
Level: Basement - 4th bedroom 2.7m X 4.15m
Level: Basement - Dining room 4.6m X 5.5m
Level: Main - Living room 4.6m X 5.5m
Level: Main - Kitchen 2.9m X 3.25m
Level: Main - Family room 3.75m X 4.65m
Level: Main
- Listing source url Https://www.realtor.ca/real-estate/28790369/67-tallships-drive-whitby-port-whitby-port-whitby
- Listing type identifier Idx

$-2,531
/ Month

