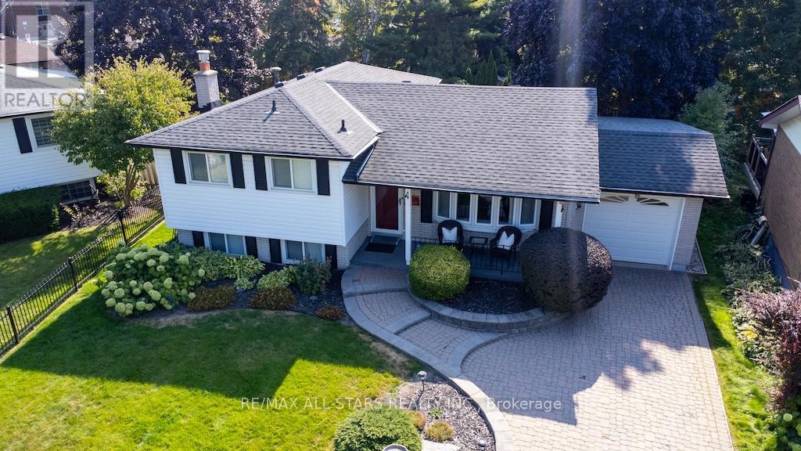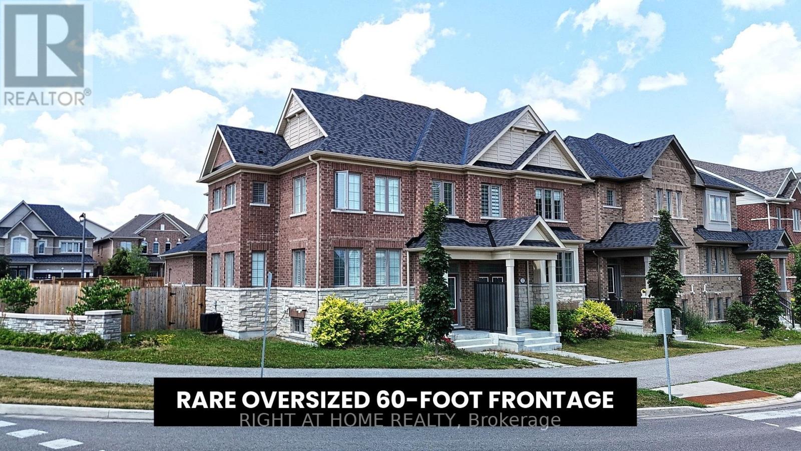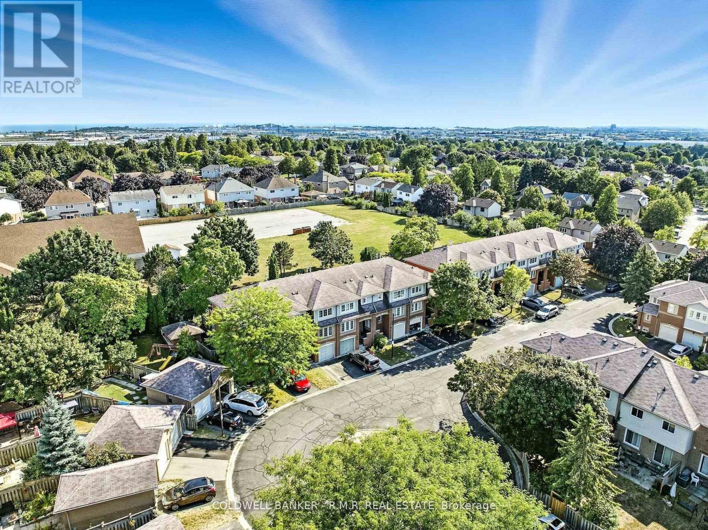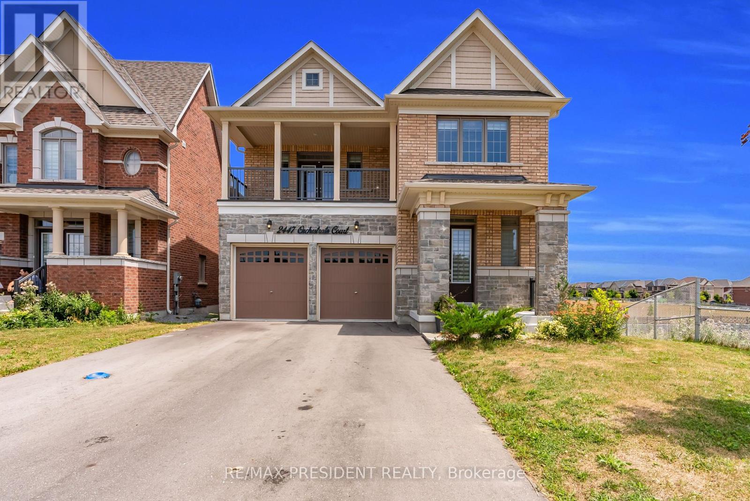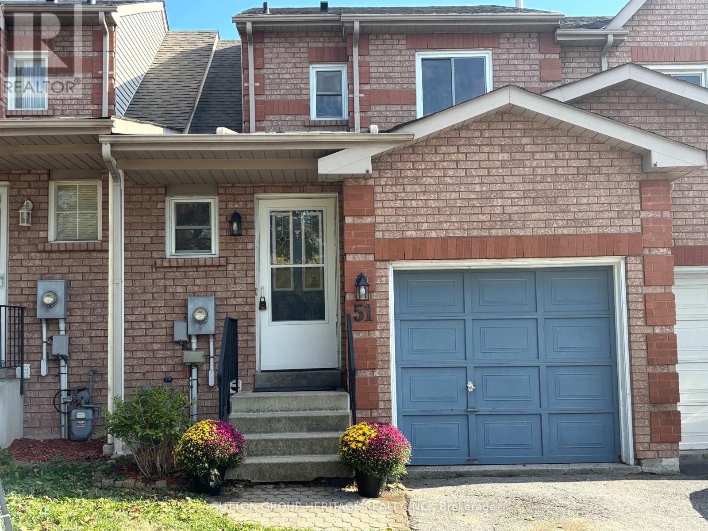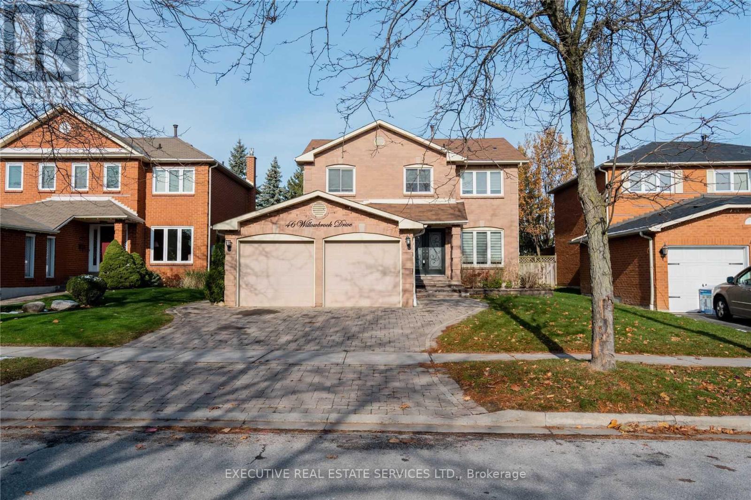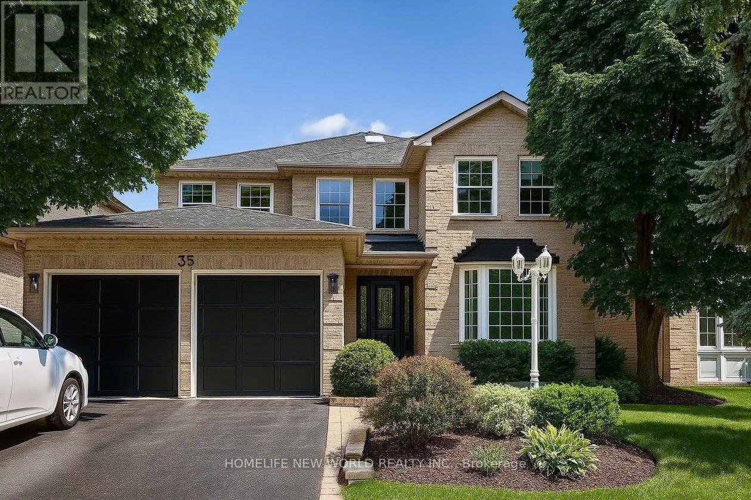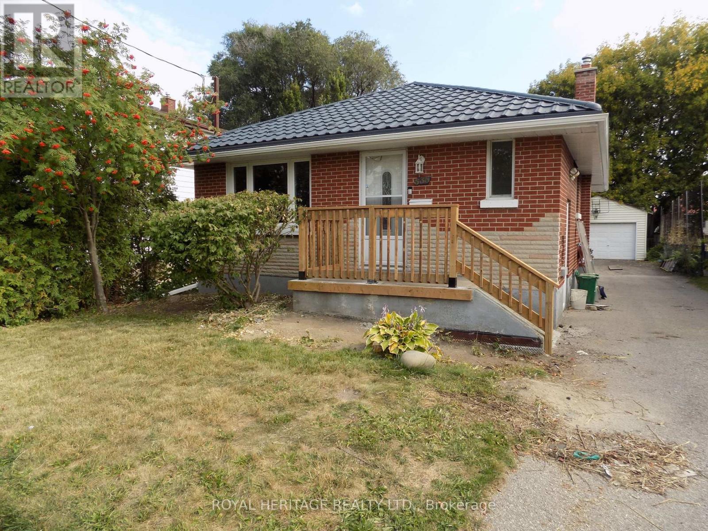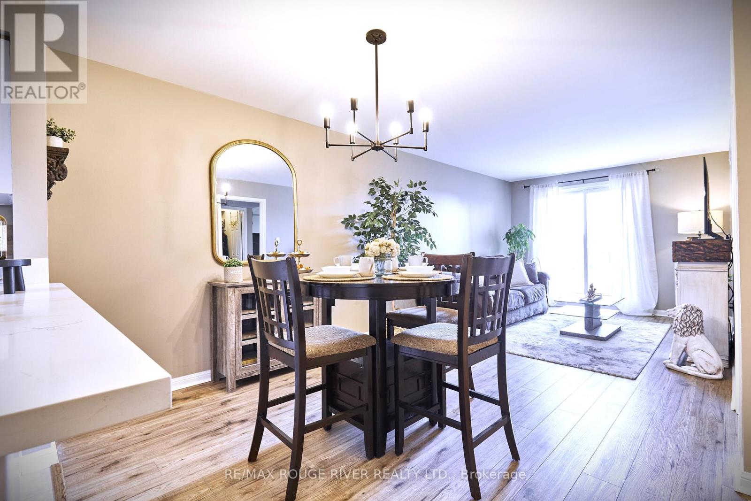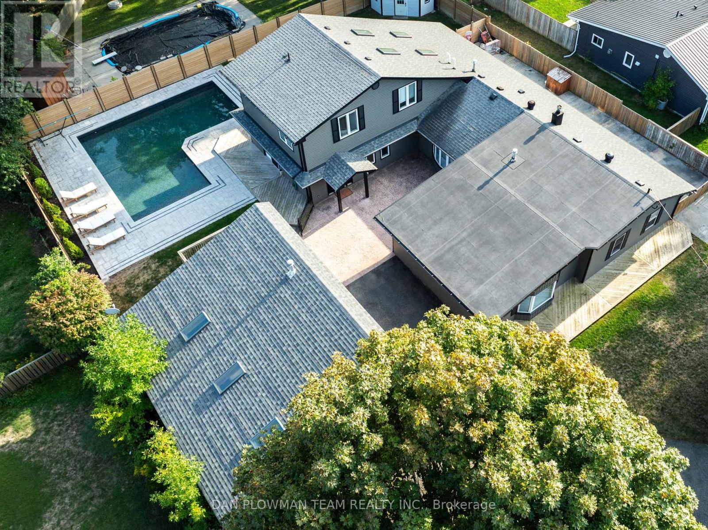- Houseful
- ON
- Whitby
- Rolling Acres
- 69 Cathedral Dr
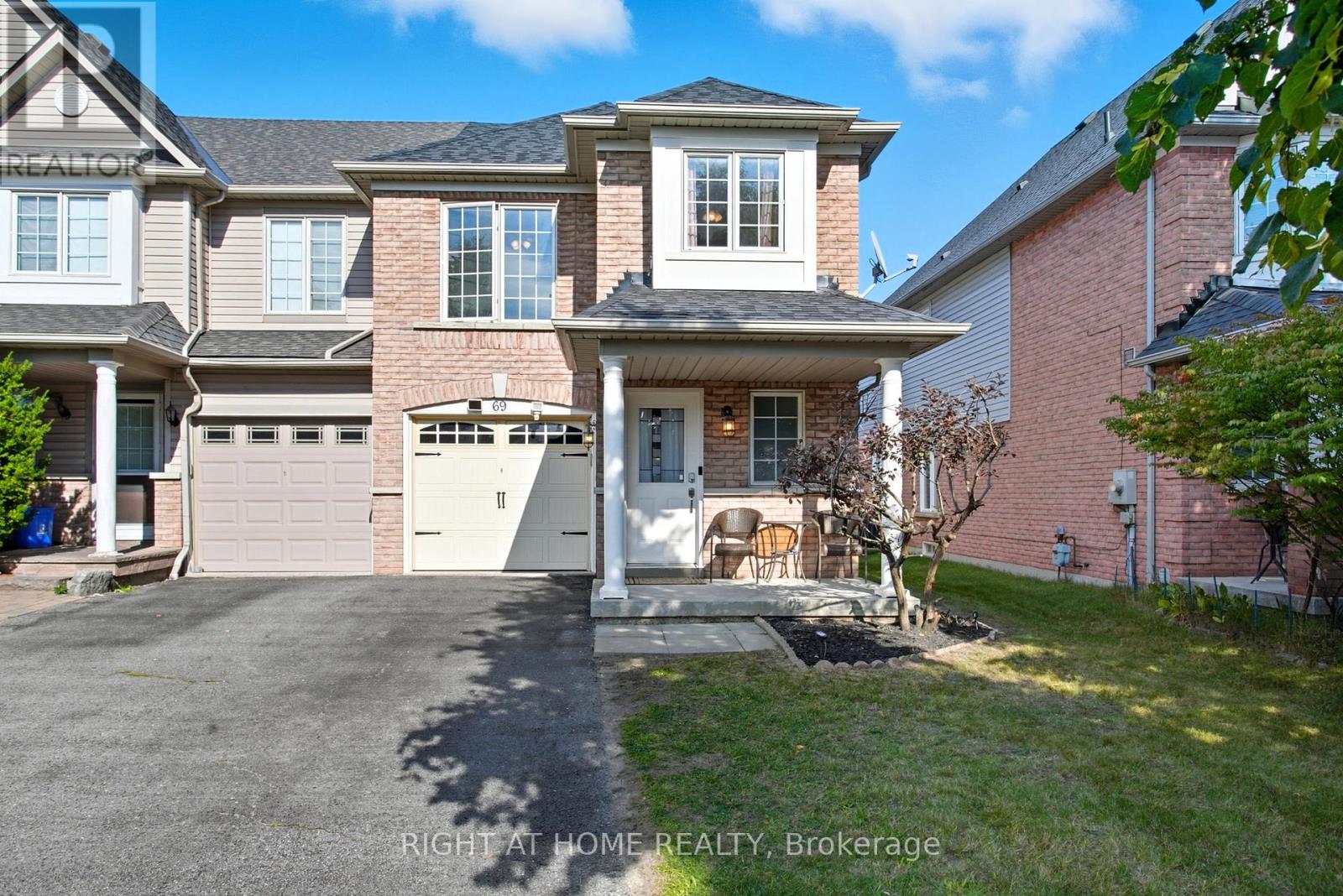
Highlights
Description
- Time on Housefulnew 2 hours
- Property typeSingle family
- Neighbourhood
- Median school Score
- Mortgage payment
Welcome to 69 Cathedral, a freshly painted (Sept 2025), move-in ready townhouse offering great space and functionality in a family-friendly neighbourhood. This bright 3-bedroom, 4-bathroom home features a practical layout designed for everyday living.The main floor offers an inviting foyer leading into an open-concept dining and living area, perfect for entertaining. The kitchen includes ample cabinetry, stainless steel appliances, and a sunny breakfast nook. The living room opens onto a private, fully fenced backyard, a great space for barbecues, family time, or quiet evenings outdoors.Upstairs, the large primary bedroom is complete with a walk-in closet and ensuite bath. Two additional bedrooms and a second full bath provide comfortable space for family or guests.The finished basement is a major bonus, offering a full washroom and a flexible recreation area that can be used as a home office, gym, or converted into a 4th bedroom option for extended family or overnight guests.Additional features include a single-car garage, parking for two in the driveway, and neutral finishes throughout ready for your personal touch. Location: This home offers unmatched convenience; walk to Metro, Shoppers Drug Mart, Tim Hortons, Starbucks, and a variety of restaurants. Families will appreciate nearby schools, parks, and trails. Commuters benefit from quick and easy access to Hwy 401 and Hwy 407, making travel throughout the GTA effortless. Conveniently located just 10 minutes from Durham College and Ontario Tech University, and close to some of Durhams top elementary and high schools, including Public, French Immersion, and Catholic options. Don't miss this opportunity to own a well-maintained townhouse with a finished basement and a prime location close to everything you need. (id:63267)
Home overview
- Cooling Central air conditioning
- Heat source Natural gas
- Heat type Forced air
- Sewer/ septic Sanitary sewer
- # total stories 2
- Fencing Fenced yard
- # parking spaces 3
- Has garage (y/n) Yes
- # full baths 3
- # half baths 1
- # total bathrooms 4.0
- # of above grade bedrooms 3
- Flooring Ceramic, tile, laminate
- Community features School bus
- Subdivision Rolling acres
- Lot size (acres) 0.0
- Listing # E12416641
- Property sub type Single family residence
- Status Active
- 3rd bedroom 2.48m X 3.7m
Level: 2nd - Primary bedroom 5.11m X 4.81m
Level: 2nd - 2nd bedroom 2.54m X 3.7m
Level: 2nd - Dining room 2.91m X 6.25m
Level: Ground - Kitchen 2.11m X 2.87m
Level: Ground - Eating area 2.11m X 2.31m
Level: Ground - Living room 5.11m X 2.98m
Level: Ground
- Listing source url Https://www.realtor.ca/real-estate/28891265/69-cathedral-drive-whitby-rolling-acres-rolling-acres
- Listing type identifier Idx

$-2,000
/ Month

