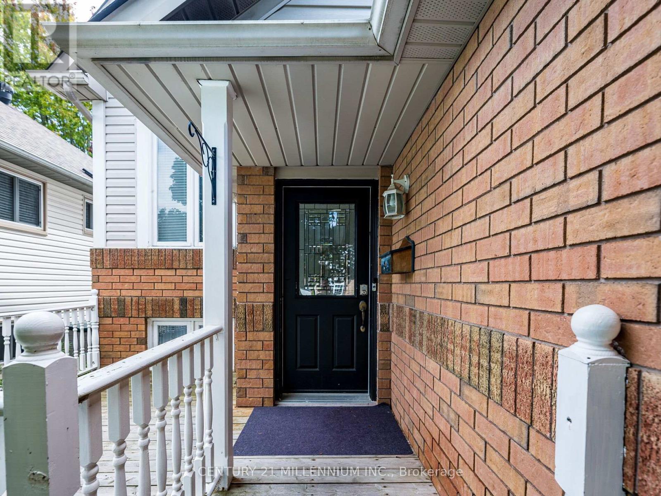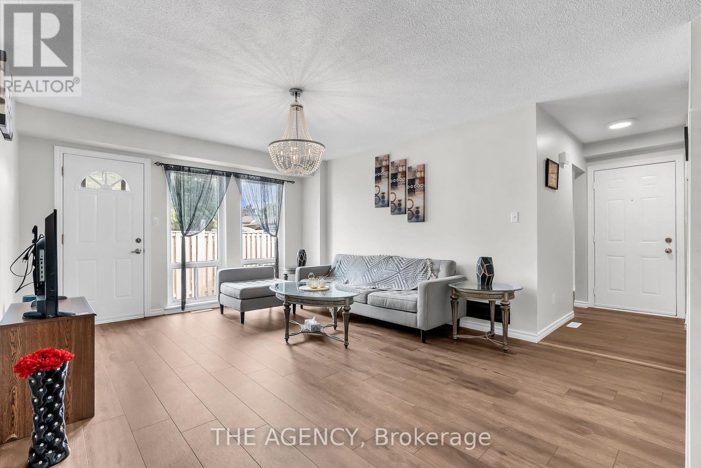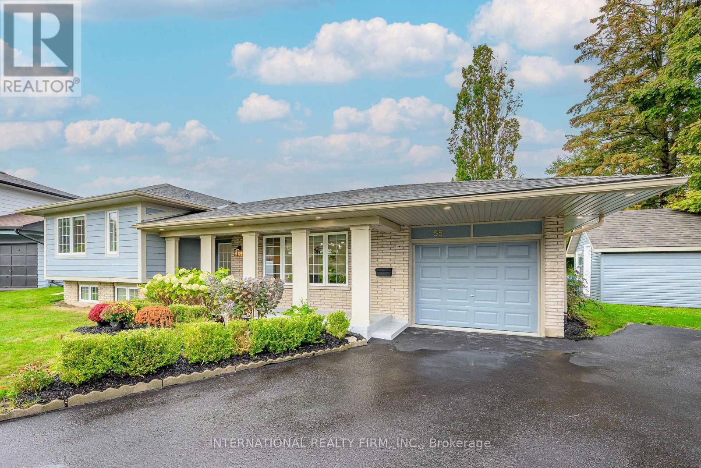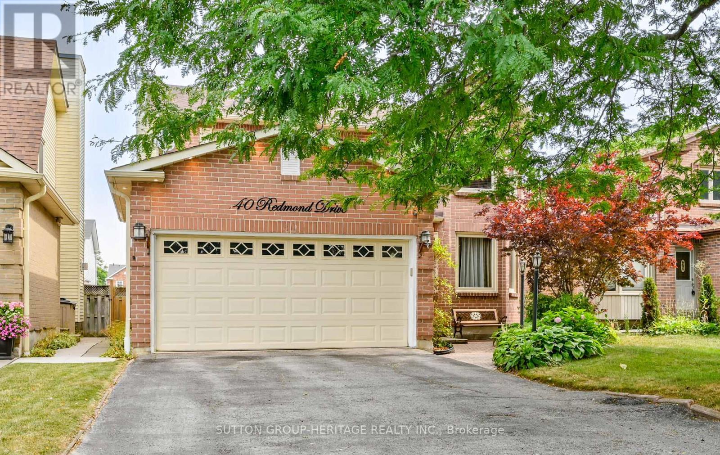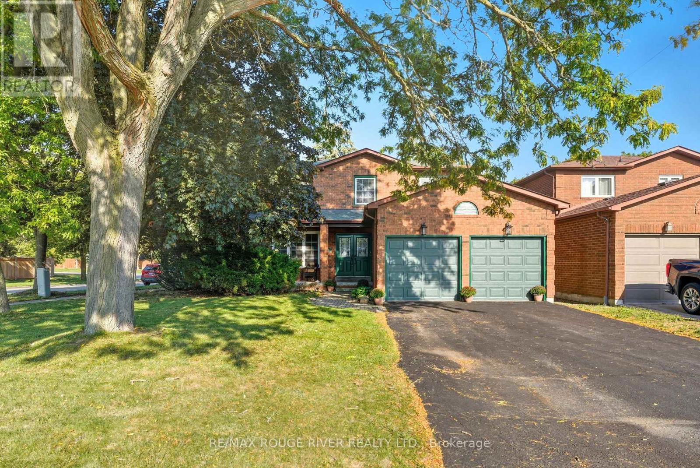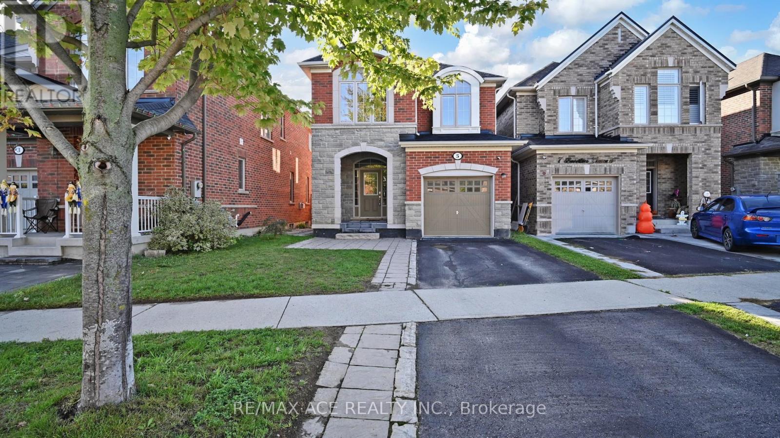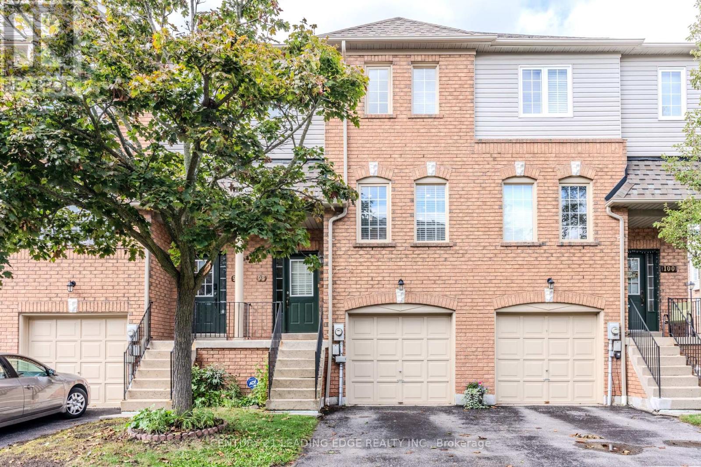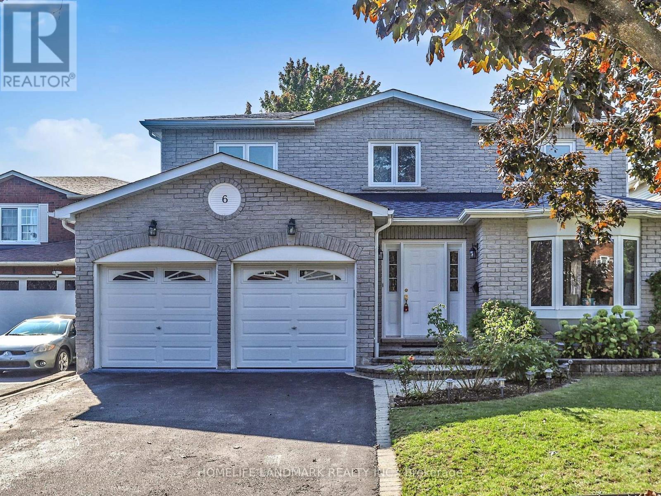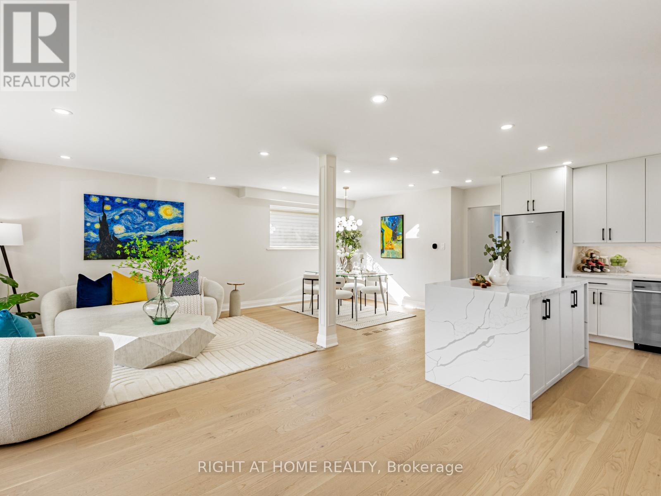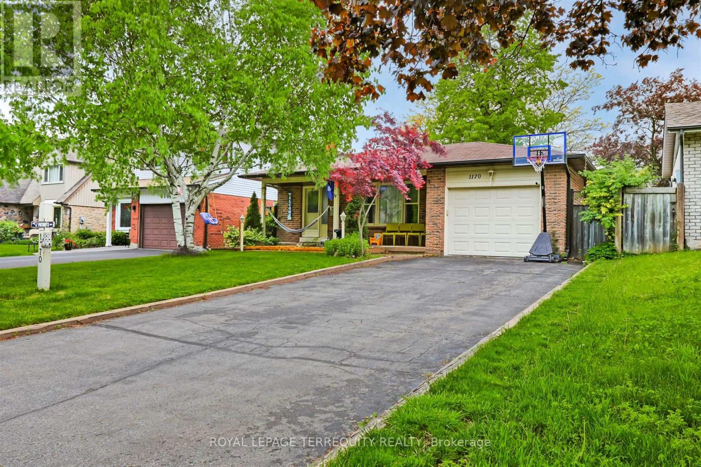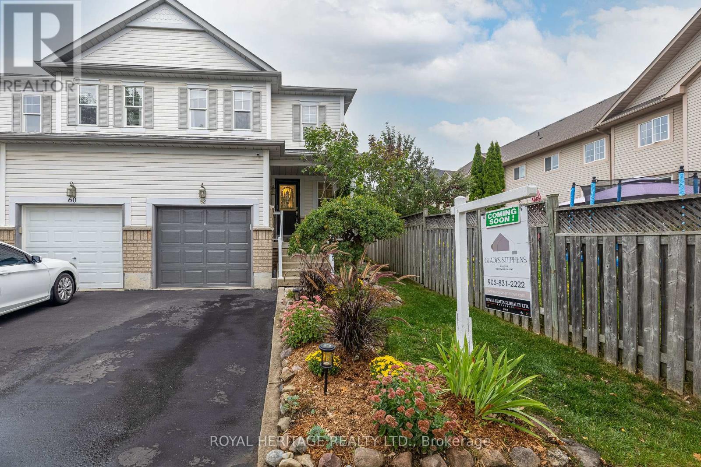- Houseful
- ON
- Whitby
- Downtown Whitby
- 7 Houghton Ct
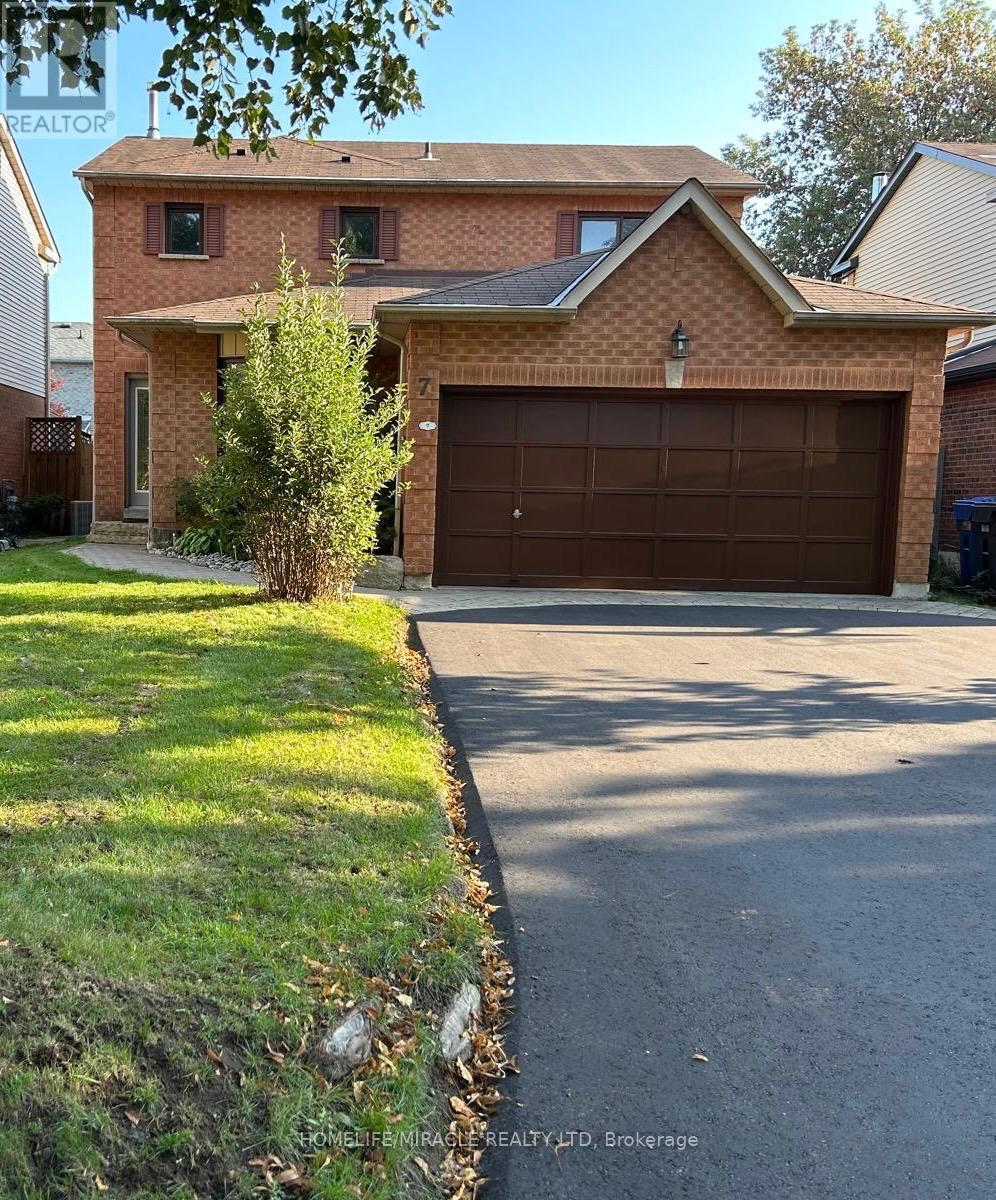
Highlights
Description
- Time on Housefulnew 32 hours
- Property typeSingle family
- Neighbourhood
- Median school Score
- Mortgage payment
Welcome to this beautiful modern home, perfectly tucked away on a quiet dead-end street offering peace and privacy. Step inside and you'll be greeted by a bright, spacious open-concept layout designed for both everyday living and entertaining. The stunning kitchen boasts sleek modern cabinetry, stainless steel appliances, and a large island that serves as the heart of the home-ideal for family gatherings and dinner parties. The family room features a charming fireplace and a seamless walkout to the private backyard oasis, perfect for summer barbecues, gardening, or simply relaxing in tranquility. Retreat to the expansive master bedroom complete with a luxurious 4-piece en suite bathroom. Adding incredible versatility, this home also includes a thoughtfully designed 2-bedroom in-law suite for multi-generational living. You'll also enjoy having a park just steps away-ideal for children, pets, or leisurely strolls. This is the perfect blend of style, comfort, and functionality in a family-friendly setting. (id:63267)
Home overview
- Cooling Central air conditioning
- Heat source Natural gas
- Heat type Forced air
- Sewer/ septic Sanitary sewer
- # total stories 2
- Fencing Fenced yard
- # parking spaces 6
- Has garage (y/n) Yes
- # full baths 3
- # half baths 1
- # total bathrooms 4.0
- # of above grade bedrooms 5
- Flooring Vinyl
- Subdivision Downtown whitby
- Lot size (acres) 0.0
- Listing # E12429861
- Property sub type Single family residence
- Status Active
- Primary bedroom 5.73m X 5.39m
Level: 2nd - 2nd bedroom 4.36m X 3.56m
Level: 2nd - 3rd bedroom 3.63m X 3.35m
Level: 2nd - 4th bedroom 3.05m X 3.02m
Level: Basement - 5th bedroom 3.02m X 2.68m
Level: Basement - Living room 0.81m X 2.47m
Level: Basement - Kitchen 3.35m X 2.29m
Level: Basement - Dining room 3.44m X 2.77m
Level: Main - Eating area 6.52m X 3.35m
Level: Main - Family room 4.57m X 2.77m
Level: Main - Living room 4.94m X 2.78m
Level: Main - Kitchen 6.52m X 3.35m
Level: Main
- Listing source url Https://www.realtor.ca/real-estate/28919553/7-houghton-court-whitby-downtown-whitby-downtown-whitby
- Listing type identifier Idx

$-3,067
/ Month

