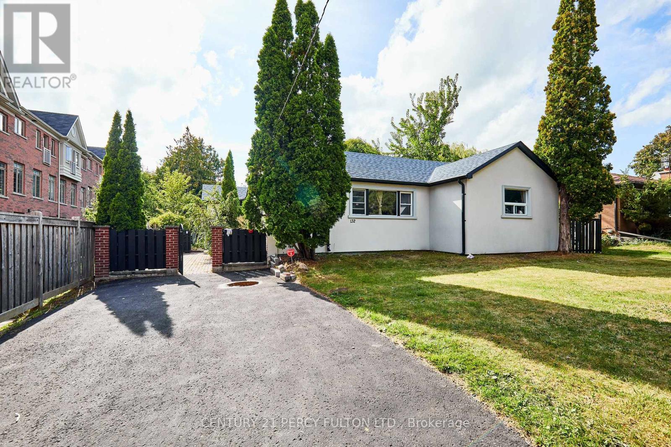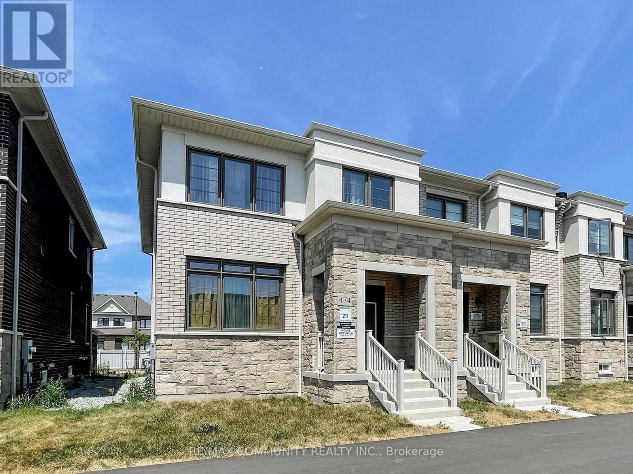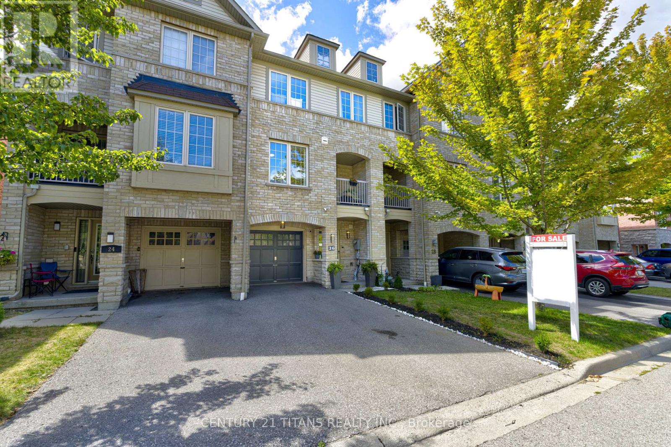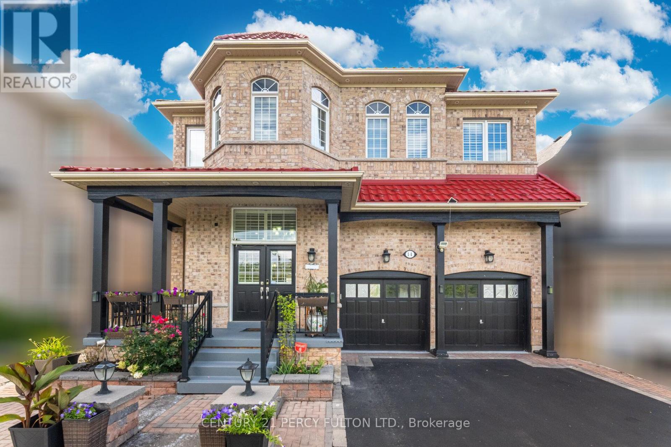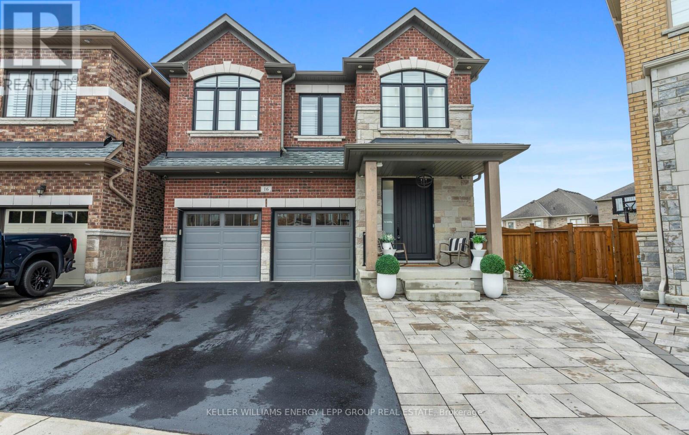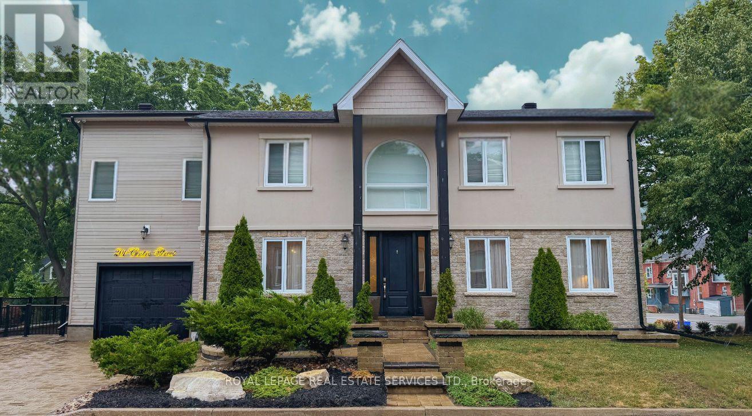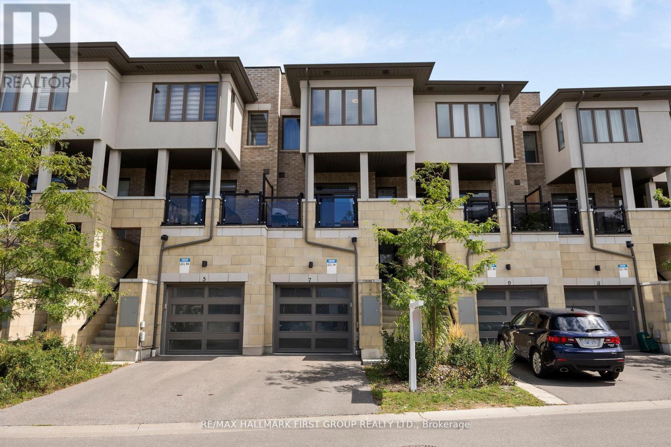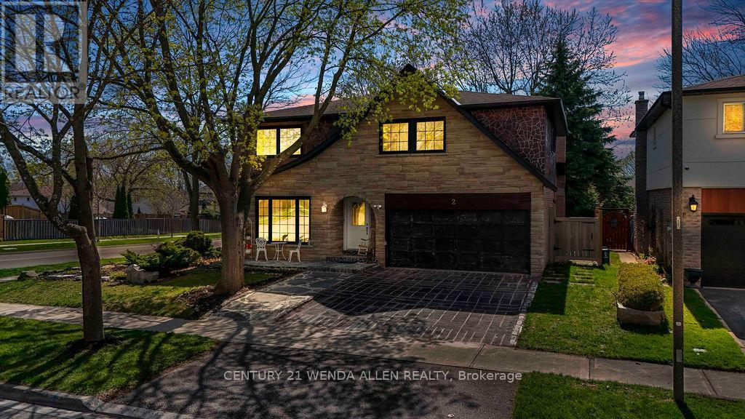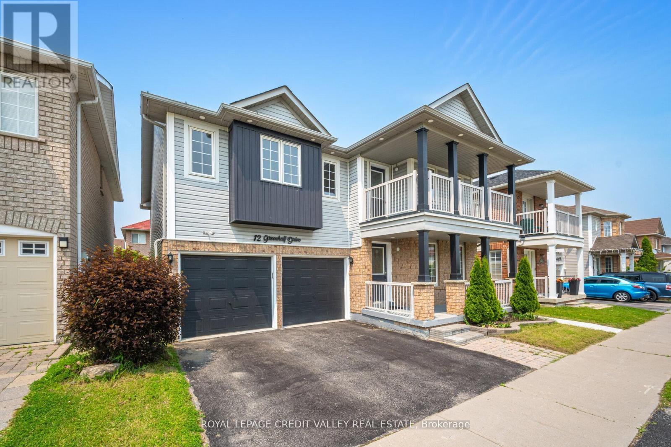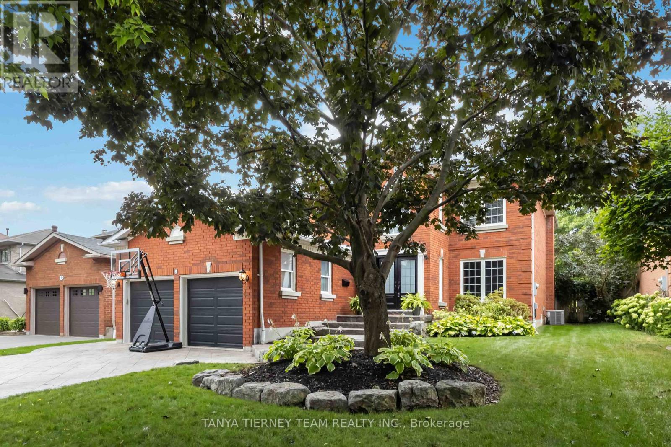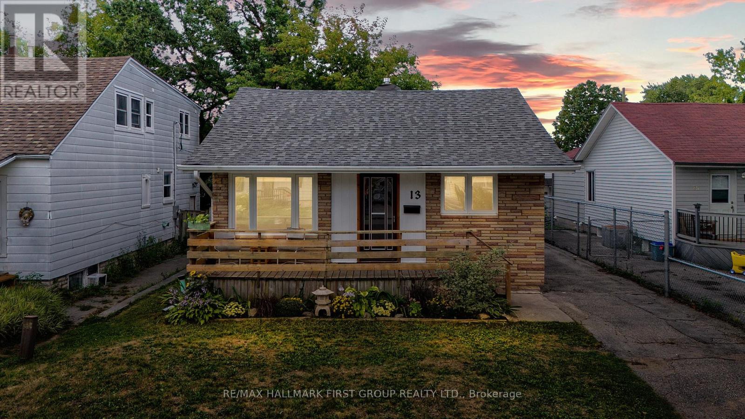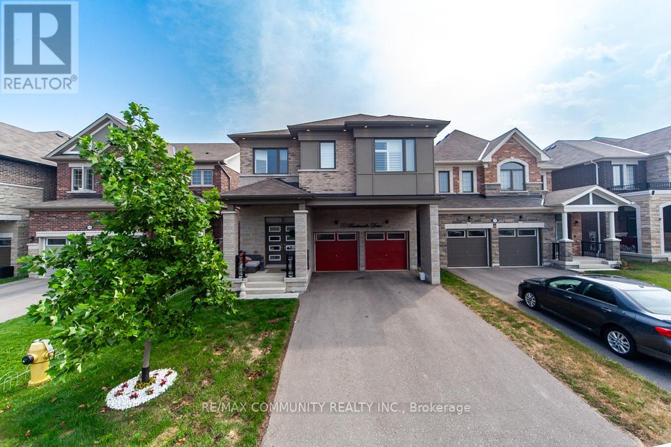
Highlights
Description
- Time on Housefulnew 2 days
- Property typeSingle family
- Median school Score
- Mortgage payment
Immaculate & One-of-a-Kind***Unbelievable 4-Bdr w/ Loft & 4 Washrooms + LEGAL 1-Bdr & 2 Washroom Basement Apartment w/ Walk-out***Premium Lot - Backs onto a Ravine***Only 4 Years Old***5 Bedrooms & 6 Washrooms Total***Loft Can be Converted to a 5th Bdr***Water & Hydro are Separately Metered Between Upstairs & Downstairs - 2 Tankless Water Heaters***Soaring 10ft Ceiling in Foyer***9ft Ceiling on Main & 2nd Floor***Chef's Kitchen Features All Stainless Steel Appliances, Waterfall Island w/ Breakfast Bar***Eat-in Kitchen w/ Walk-out To Deck***Incredible Coffered Ceiling w/ Custom Lighting in Living & Dining Rooms***5pc Ensuite in Primary Bedroom Overlooking the Ravine***Unique Loft on Upper Floor - Perfect to Work-from-Home***Legal Basement Apartment Features Luxury Finishes - All Stainless Steel Appliances - Including Own Washer & Dryer & Heated Floors in Both Washrooms***Over $400k In Upgrades - Including External Pot Lights & Standard Electric Charger Outlet***Can be a Luxury Rental or Family Home***Previously Rented for $5,500***New School Currently Being Built Steps Away (Kindergarten to Grade 8)*** (id:63267)
Home overview
- Cooling Central air conditioning
- Heat source Natural gas
- Heat type Forced air
- Sewer/ septic Sanitary sewer
- # total stories 2
- # parking spaces 6
- Has garage (y/n) Yes
- # full baths 4
- # half baths 2
- # total bathrooms 6.0
- # of above grade bedrooms 5
- Flooring Vinyl, hardwood
- Has fireplace (y/n) Yes
- Community features Community centre, school bus
- Subdivision Lynde creek
- Directions 1413676
- Lot size (acres) 0.0
- Listing # E12329285
- Property sub type Single family residence
- Status Active
- Kitchen 4.75m X 2.52m
Level: Basement - Living room 7.83m X 5.29m
Level: Basement - Bedroom 4.45m X 4.12m
Level: Basement - Dining room 3.6m X 3.6m
Level: Main - Kitchen 7.63m X 4.26m
Level: Main - Great room 4.21m X 3.75m
Level: Main - 2nd bedroom 3.96m X 3.36m
Level: Main - Eating area 7.63m X 4.26m
Level: Main - 3rd bedroom 6.31m X 4.48m
Level: Main - Loft 4.28m X 3.96m
Level: Main - Primary bedroom 4.68m X 3.97m
Level: Main - 4th bedroom 3.2m X 2.75m
Level: Main
- Listing source url Https://www.realtor.ca/real-estate/28700715/70-barkerville-drive-whitby-lynde-creek-lynde-creek
- Listing type identifier Idx

$-4,267
/ Month

