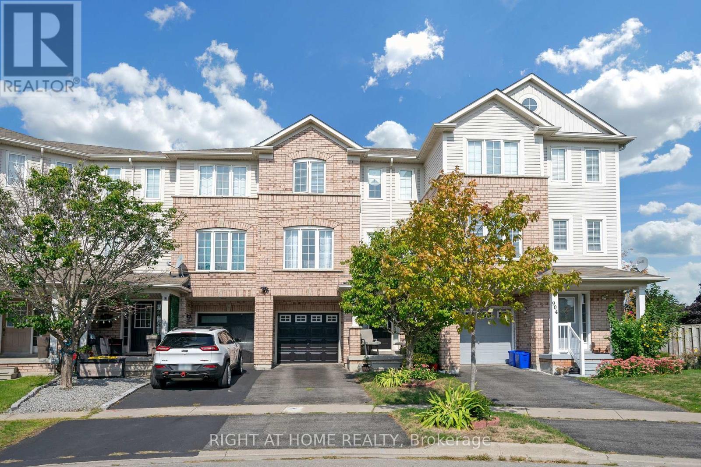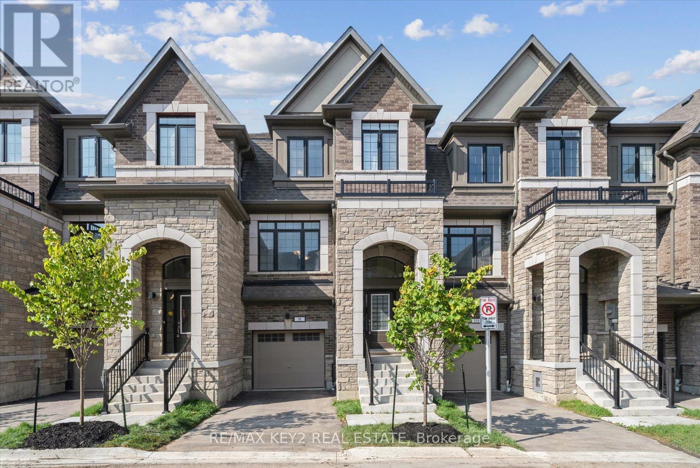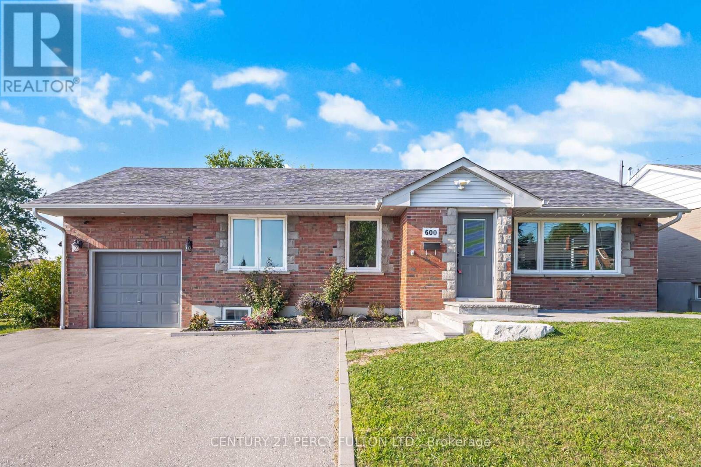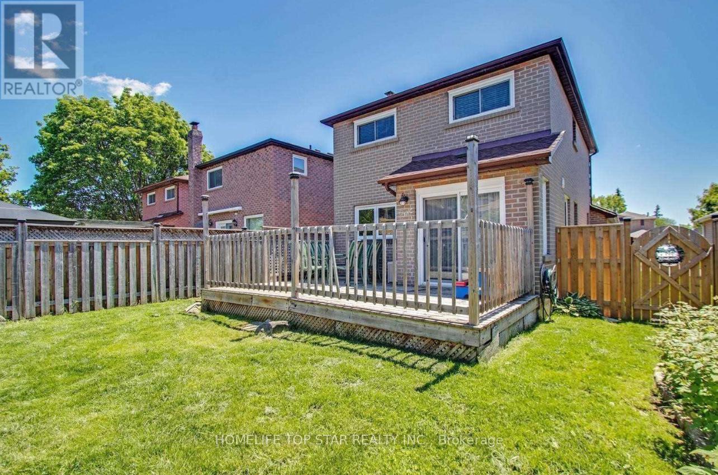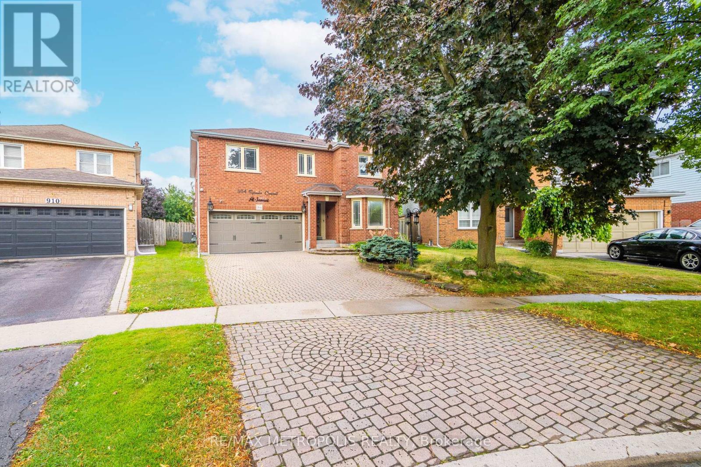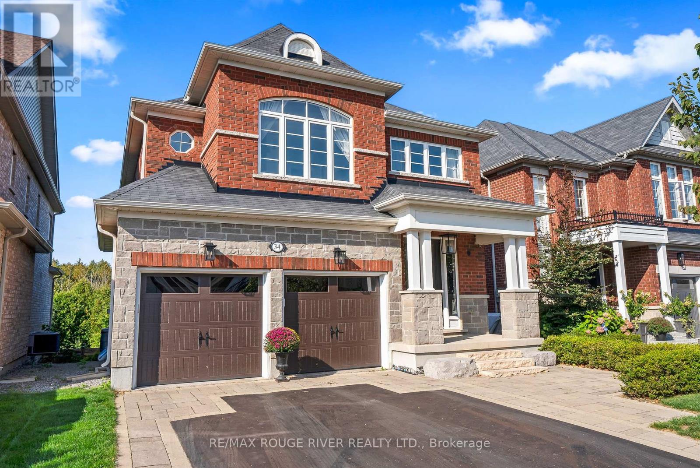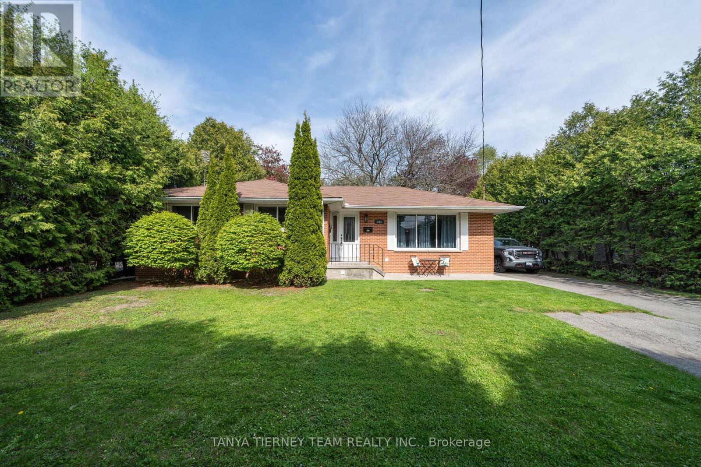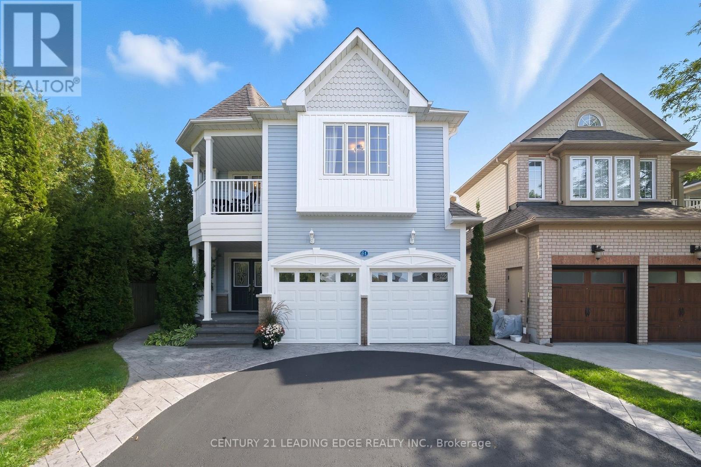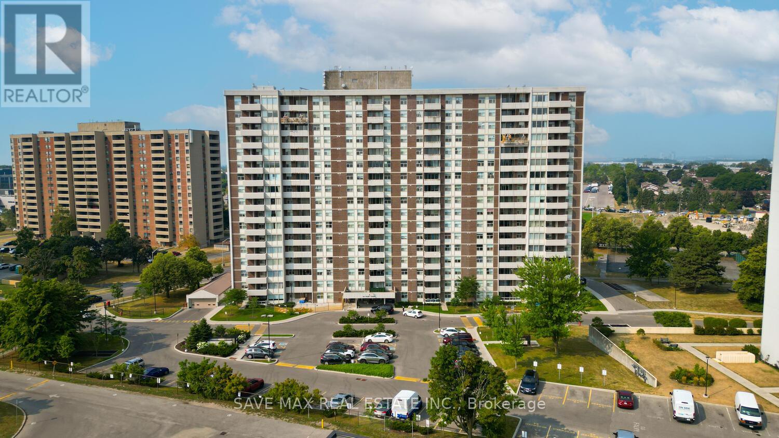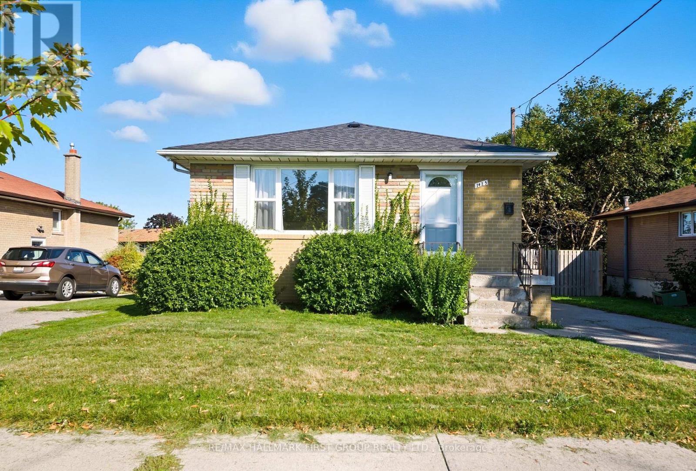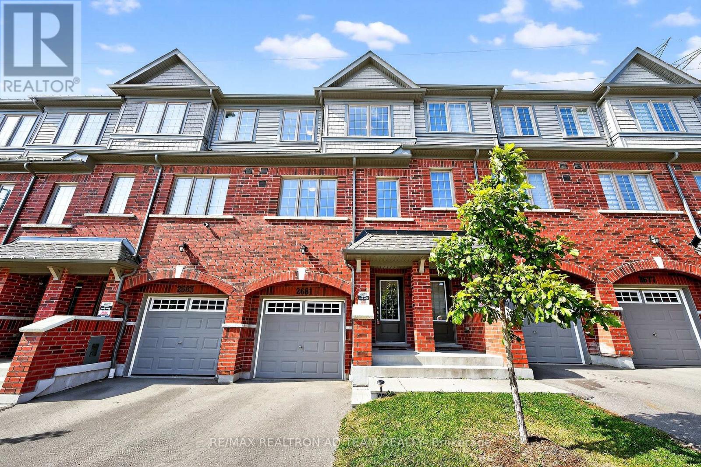- Houseful
- ON
- Whitby
- Pringle Creek
- 70 Pilkington Cres
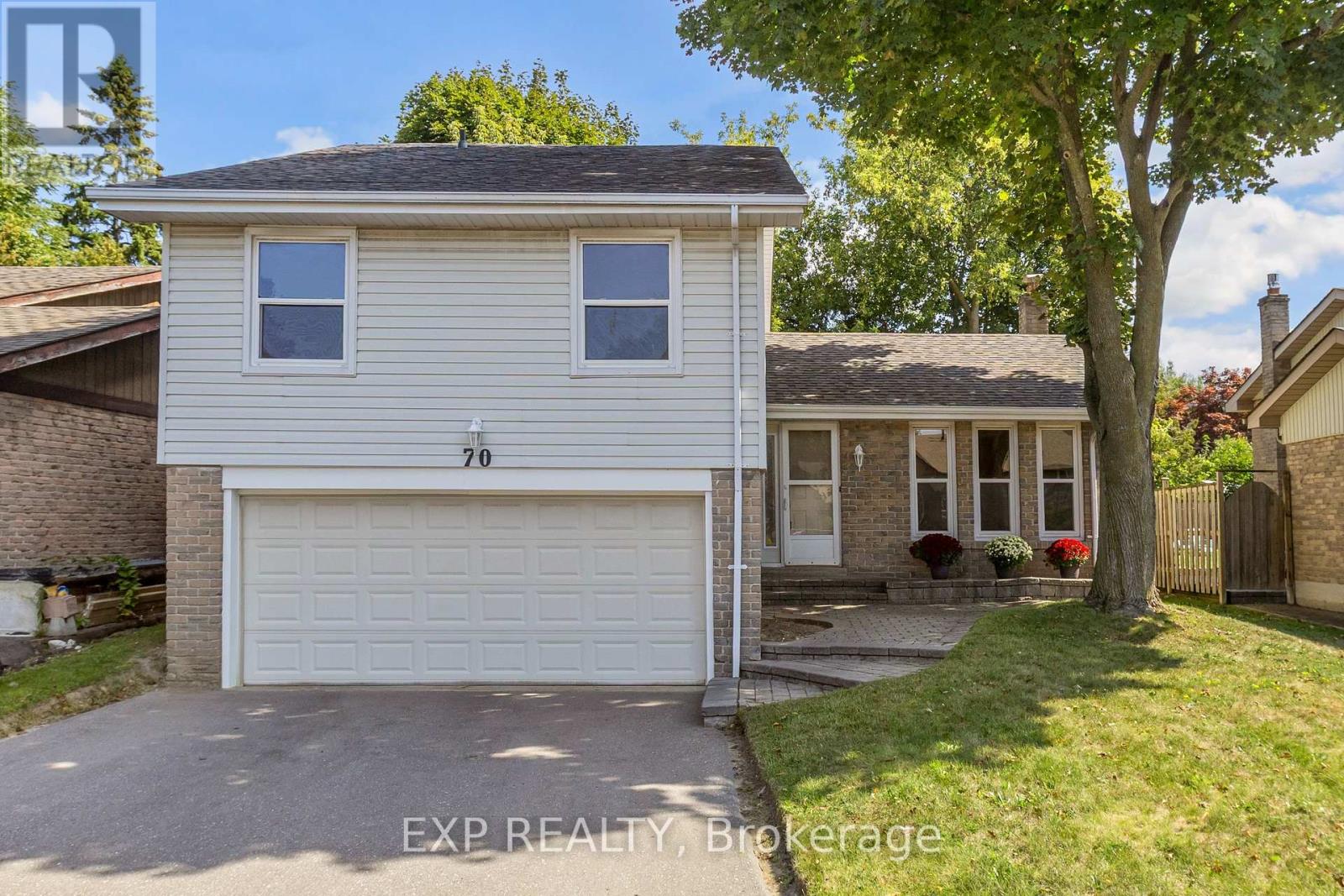
Highlights
Description
- Time on Housefulnew 2 hours
- Property typeSingle family
- Neighbourhood
- Median school Score
- Mortgage payment
Welcome to 70 Pilkington Crescent, a bright and inviting four-level side-split in a quiet Whitby neighbourhood. This well-maintained home offers 3+1 bedrooms and 1+1 full bathrooms, ideal for growing families, blended households or multi-generational living. The main and second levels feature spacious principal rooms with natural light, new carpeting installed in 2024, and a thoughtful layout that separates living, dining and sleeping zones. The kitchen is functional and full of potential. Upstairs, you'll find three comfortable bedrooms and a full four-piece bathroom. On the lower levels, enjoy a fourth bedroom with a full-sized window, a large recreation room with a wet bar and a second full bathroom. It's a perfect setup for a home office, guest suite or in-law potential. Upgrades include a new roof (2024), rented hot water heater (2023). The two-car garage provides interior access, adding convenience year-round.Step outside to your fenced backyard with mature trees, a large deck and a handy shed. A great space for kids, pets or relaxing weekends. (id:63267)
Home overview
- Cooling Central air conditioning
- Heat source Natural gas
- Heat type Forced air
- Sewer/ septic Sanitary sewer
- Fencing Fenced yard
- # parking spaces 6
- Has garage (y/n) Yes
- # full baths 2
- # total bathrooms 2.0
- # of above grade bedrooms 4
- Flooring Carpeted, laminate
- Has fireplace (y/n) Yes
- Community features Community centre
- Subdivision Pringle creek
- Lot size (acres) 0.0
- Listing # E12397633
- Property sub type Single family residence
- Status Active
- Recreational room / games room 6.3m X 5.19m
Level: Basement - 4th bedroom 4.09m X 2.68m
Level: Lower - Kitchen 3.46m X 3.33m
Level: Main - Dining room 3.04m X 3.45m
Level: Main - Living room 5.66m X 3.33m
Level: Main - 3rd bedroom 3.21m X 2.82m
Level: Upper - 2nd bedroom 4.27m X 3.28m
Level: Upper - Primary bedroom 5.21m X 3.38m
Level: Upper
- Listing source url Https://www.realtor.ca/real-estate/28849686/70-pilkington-crescent-whitby-pringle-creek-pringle-creek
- Listing type identifier Idx

$-1,866
/ Month

