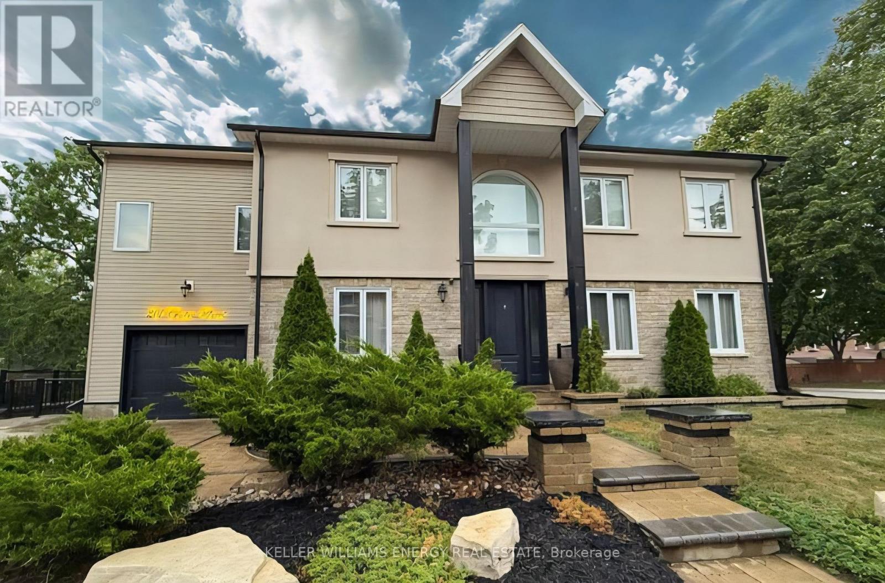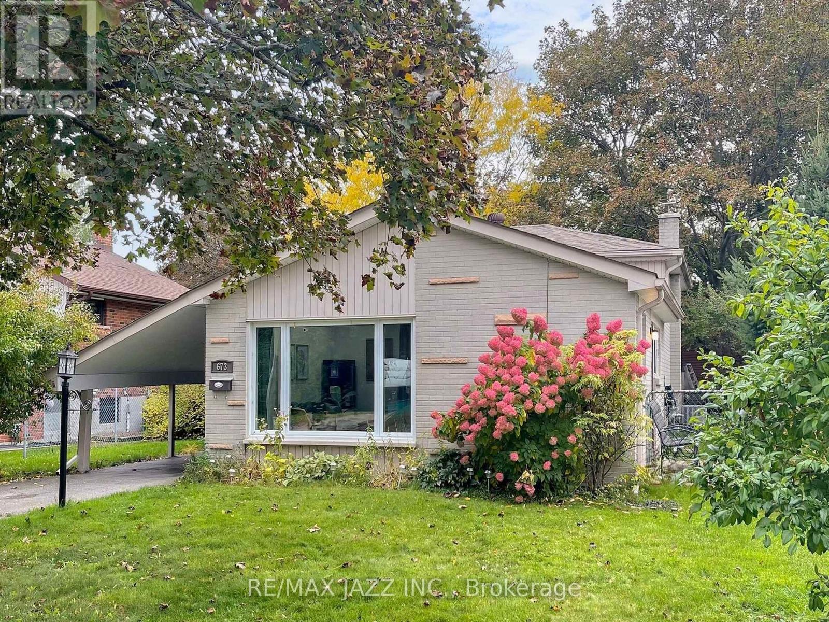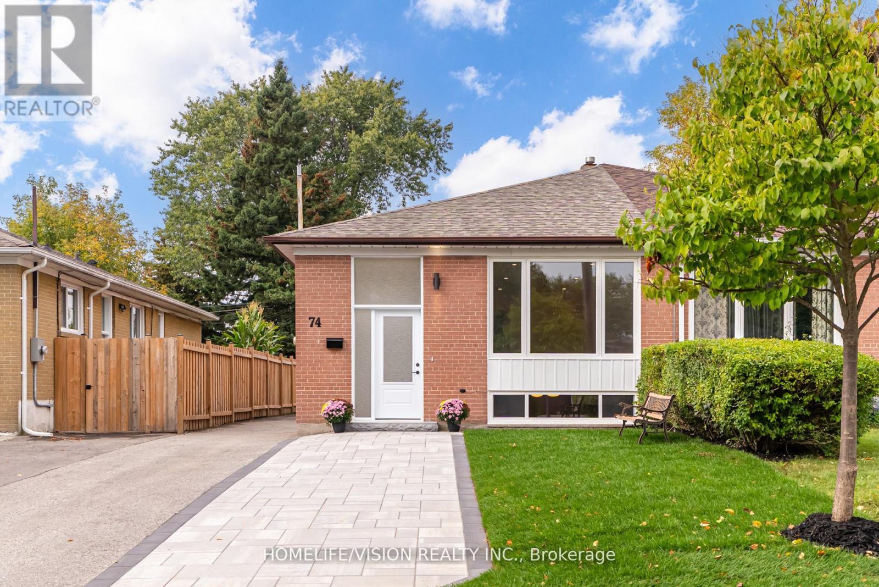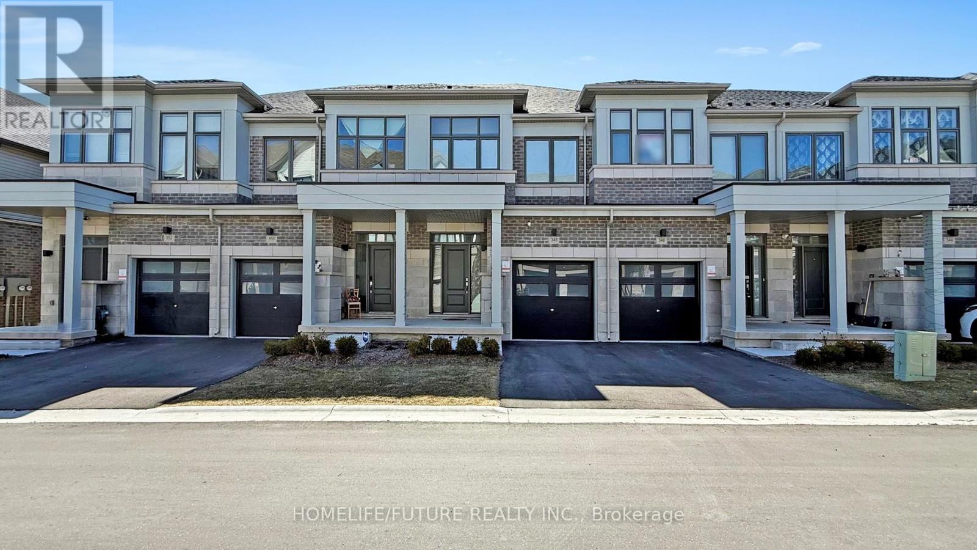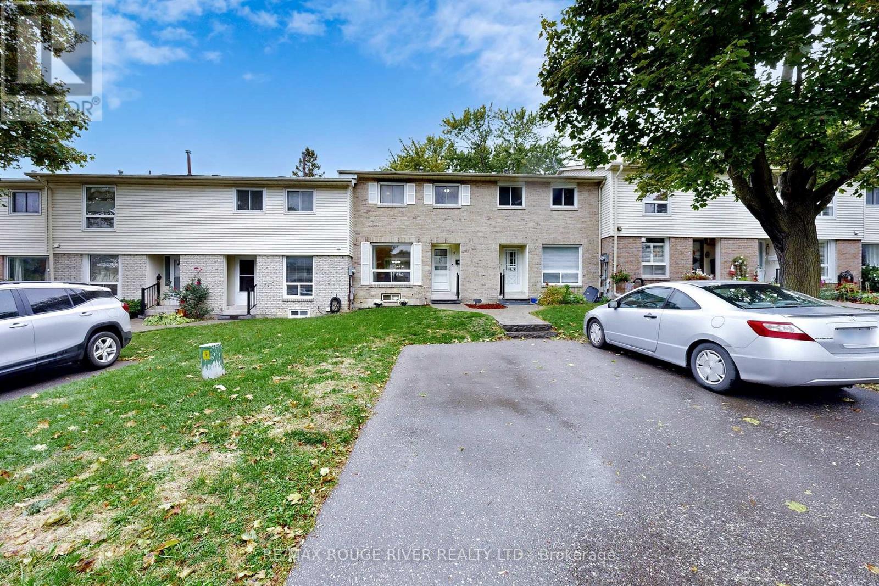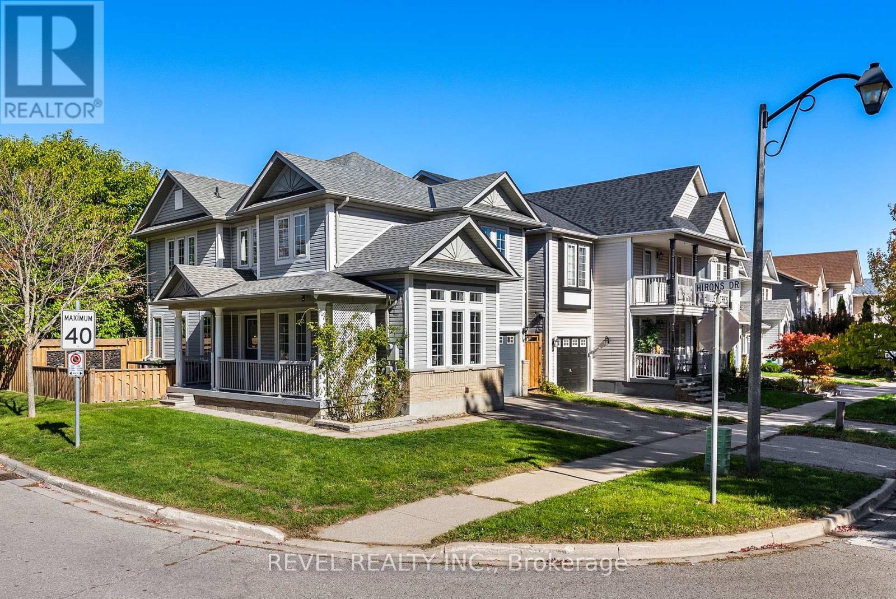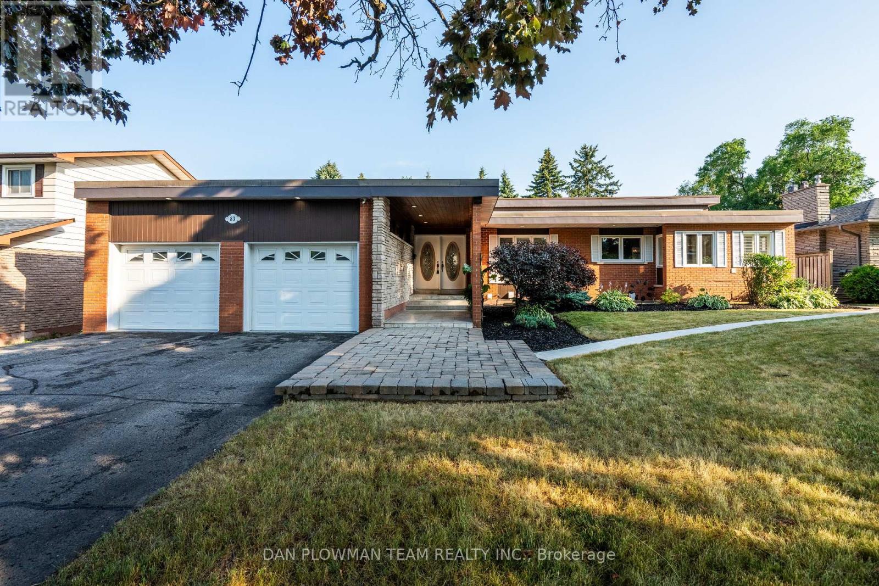- Houseful
- ON
- Whitby
- Downtown Whitby
- 702 Brock St S
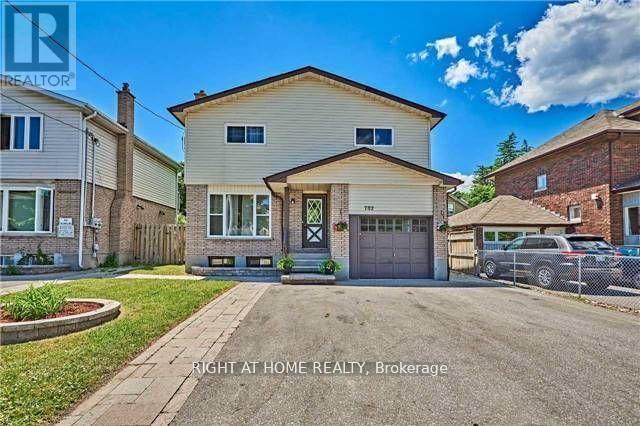
Highlights
Description
- Time on Housefulnew 4 days
- Property typeSingle family
- Neighbourhood
- Median school Score
- Mortgage payment
Fantastic Investment Opportunity! This well-maintained legal duplex offers 4+2 bedrooms, 2 kitchens, and 2 separate laundry areas. The main unit features modern finishes including granite countertops, stylish backsplash, pot lights, and upgraded bathrooms. The basement apartment, with a private separate entrance, includes 2 bedrooms, a full kitchen, a 4-piece bath, and a spacious recreation room - perfect for rental income or extended family living. The house has been freshly painted and received thoughtful cleaning throughout, making it truly move-in ready. Additional highlights include an interlocked front pathway and major updates such as the furnace, central air conditioning, roof (approx. 11 years), and hot water tank (2017). Conveniently located near schools, parks, shopping, and transit. A must-see property! Photos are from Prior Listing. (id:63267)
Home overview
- Cooling Central air conditioning
- Heat source Natural gas
- Heat type Forced air
- Sewer/ septic Sanitary sewer
- # total stories 2
- # parking spaces 5
- Has garage (y/n) Yes
- # full baths 2
- # half baths 2
- # total bathrooms 4.0
- # of above grade bedrooms 6
- Flooring Laminate, carpeted, vinyl
- Subdivision Downtown whitby
- Directions 2067806
- Lot size (acres) 0.0
- Listing # E12465515
- Property sub type Single family residence
- Status Active
- 2nd bedroom 4.06m X 3.03m
Level: 2nd - Primary bedroom 4.18m X 3.92m
Level: 2nd - 3rd bedroom 4.05m X 2.39m
Level: 2nd - 4th bedroom 3.96m X 3.91m
Level: 2nd - 2nd bedroom 3.58m X 2.38m
Level: Basement - Living room 5.03m X 4.03m
Level: Basement - Primary bedroom 3.58m X 2.52m
Level: Basement - Kitchen 4.01m X 3.04m
Level: Main - Dining room 4.71m X 4.05m
Level: Main - Living room 4.71m X 4.05m
Level: Main - Kitchen 3.26m X 2.73m
Level: Main
- Listing source url Https://www.realtor.ca/real-estate/28996508/702-brock-street-s-whitby-downtown-whitby-downtown-whitby
- Listing type identifier Idx

$-2,131
/ Month



