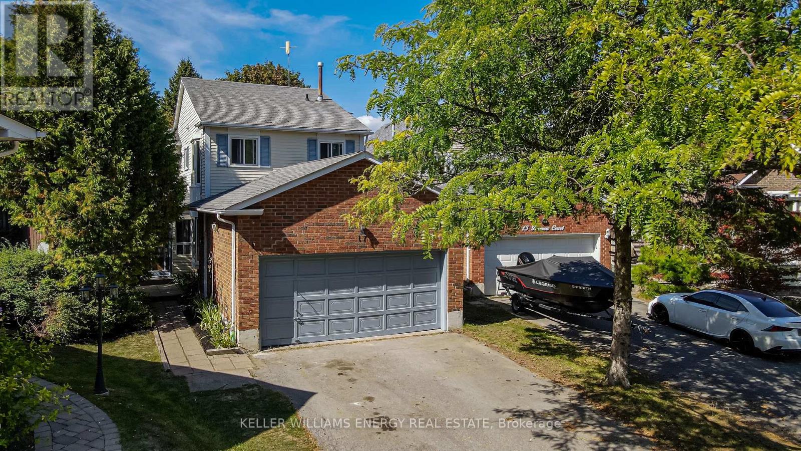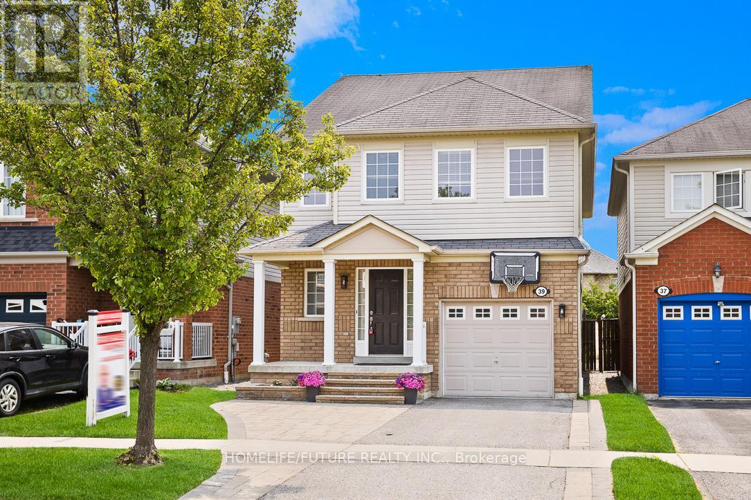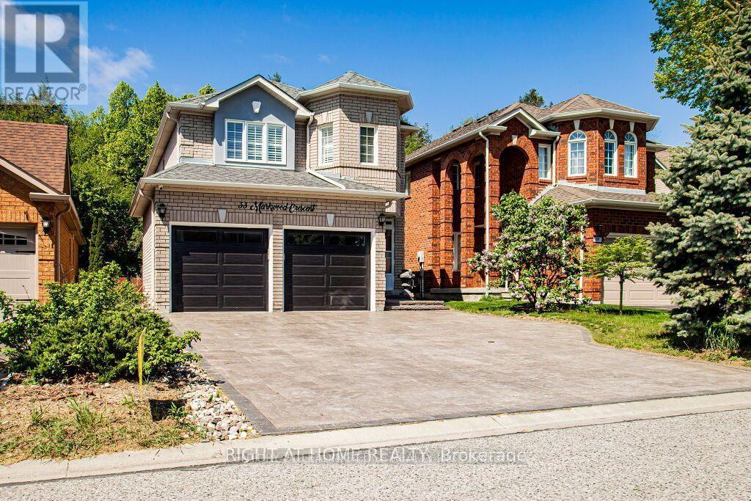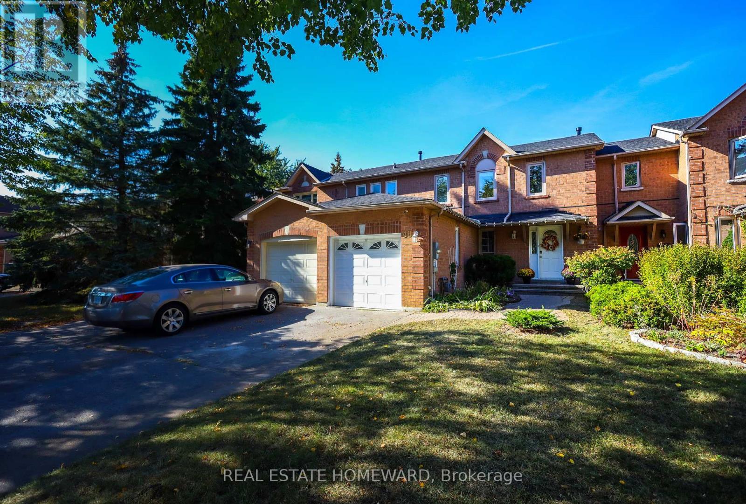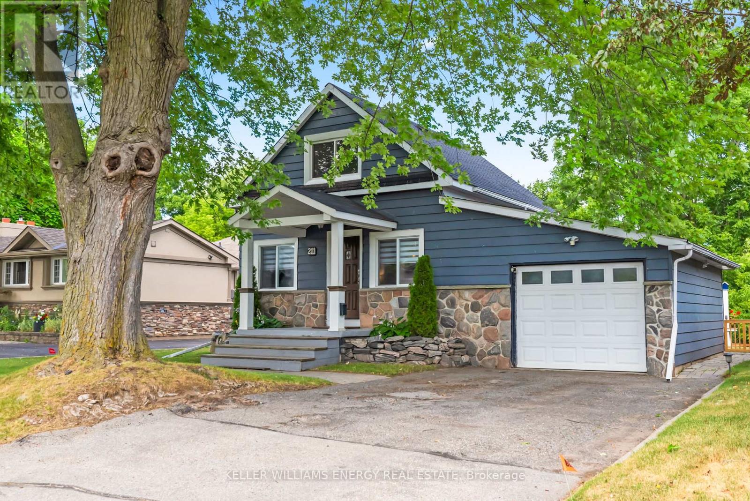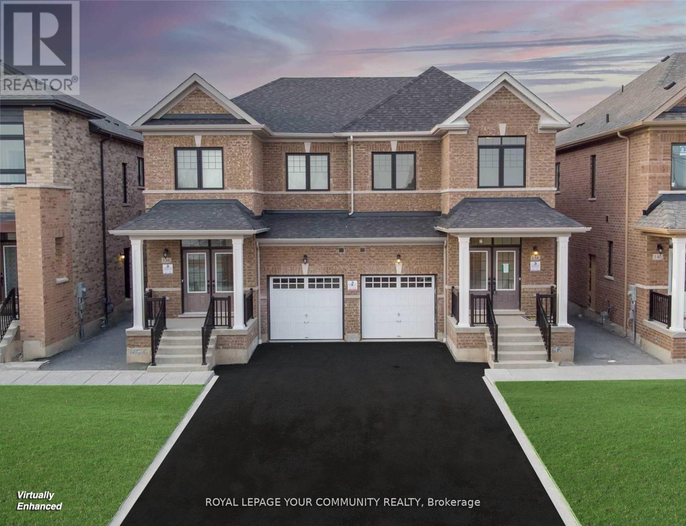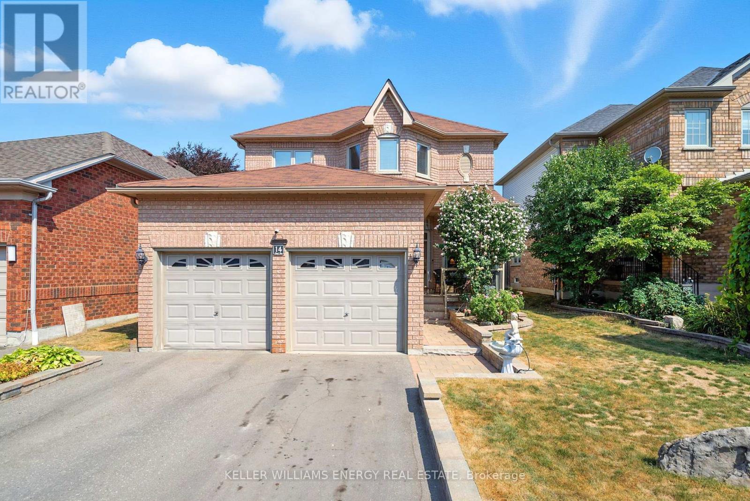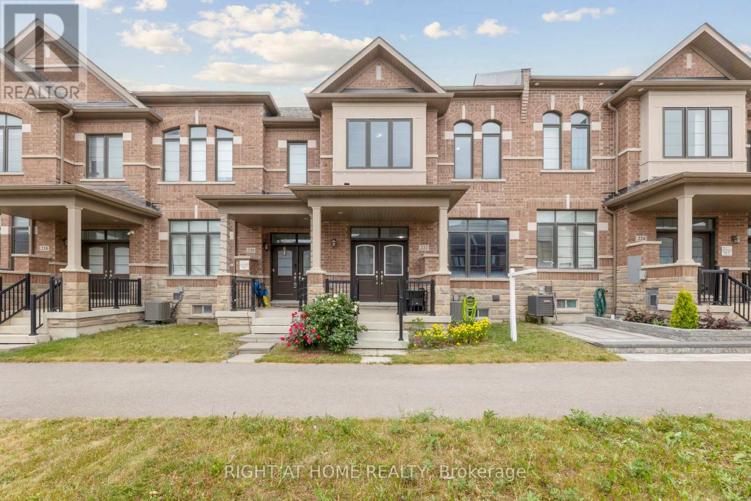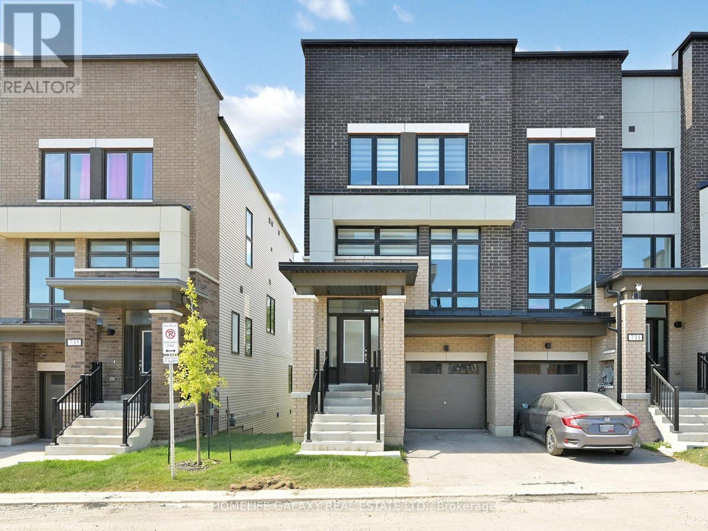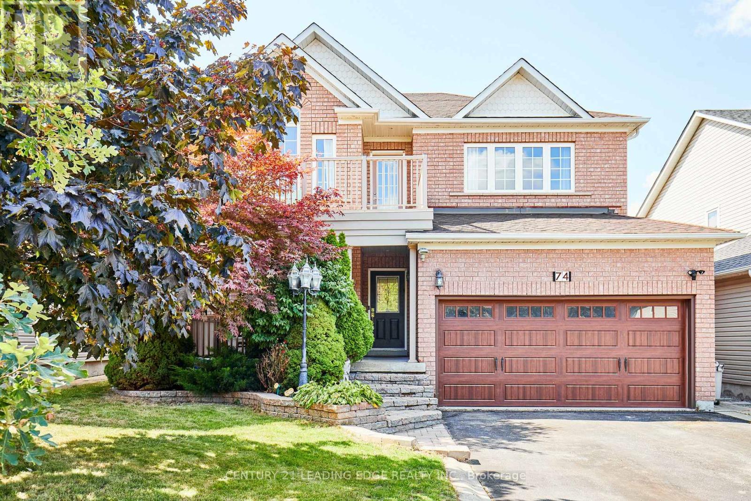- Houseful
- ON
- Whitby
- Taunton North
- 71 Samandria Ave
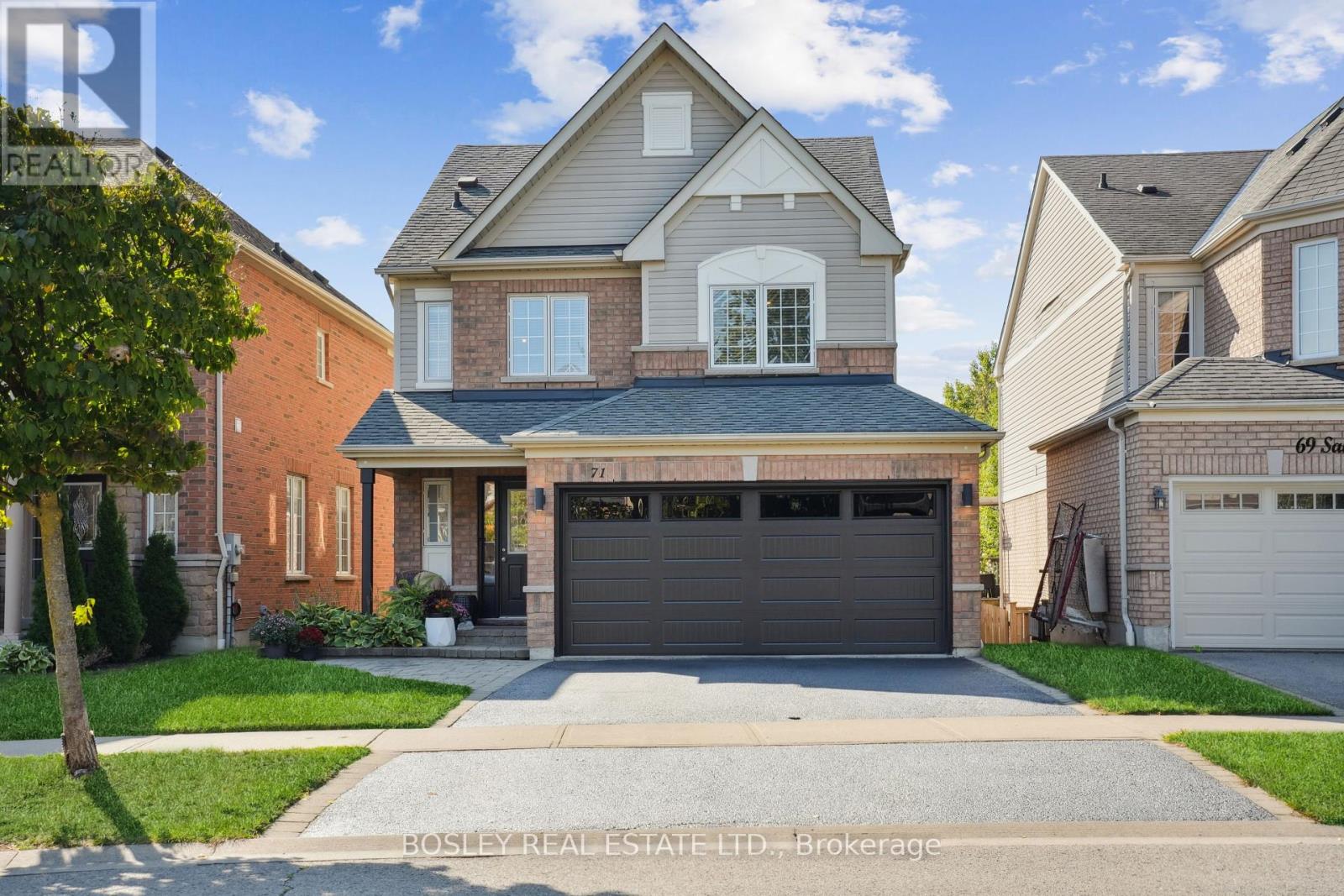
Highlights
Description
- Time on Housefulnew 2 hours
- Property typeSingle family
- Neighbourhood
- Median school Score
- Mortgage payment
Step Into This Meticulously Maintained And Beautifully Designed Brookfield Home, Where Every Detail Has Been Thoughtfully Considered. This Stunning 3+1 Bedroom Residence Offers A Perfect Blend Of Comfort, Style, And Serene Living. As You Enter, You'll Immediately Notice The Open, Inviting Atmosphere And High-Quality Finishes Throughout. The Main Floor Is An Entertainer's Dream, Featuring A Seamless Flow Between The Living, Dining, And Kitchen Areas. The Oversized Dining Room Is A Fantastic Space For Hosting Dinner Parties Or Game Nights. The Chef's Kitchen Is Truly A Highlight, Boasting Quartz Countertops, Modern Appliances, And Direct Access To A Private Deck. The Kitchen Opens To A Cozy Living Room With Cathedral Ceilings, A Gas Fireplace, And A Stunning Picture Window That Overlooks The Backyard. Step Outside Onto The Deck To Find A Tranquil Escape With Unobstructed Views Of The Pond To The South. It's The Perfect Spot To Enjoy Your Morning Coffee Or Host A Dinner Party Against A Picturesque Backdrop. Upstairs, You'll Find Three Spacious Bedrooms. The Luxurious Primary Suite Is A True Retreat, Featuring A Four-Piece Ensuite, A Walk-In Closet, And A Large Dressing Area With Built-In Cabinetry. The Two Additional Bedrooms Are Large With Ample Storage And Share A Modern Four-Piece Bathroom. This Home's Appeal Continues With A Walk-Out Basement That Is Equally Well-Appointed. It Includes A Laundry Room, A Three-Piece Bathroom, An Additional Bedroom Or Office, And A Large Recreation Space With Bright, Over-Sized Windows. Also A Perfect Space For An In-Law Suite. The Walk-Out Leads To A Covered Patio, Creating A Perfect, Quiet Spot To Relax With A Good Book While Enjoying The Serene Backyard And Mature Trees Of The Pond And Parkland. This Home Is More Than Just A Place To Live; It's A Lifestyle. It Combines The Tranquility Of Nature With The Comfort Of A Well-Appointed, Modern Residence. Don't Miss Your Chance To Own This Exceptional Property. (id:63267)
Home overview
- Cooling Central air conditioning
- Heat source Natural gas
- Heat type Forced air
- Sewer/ septic Sanitary sewer
- # total stories 2
- Fencing Fenced yard
- # parking spaces 4
- Has garage (y/n) Yes
- # full baths 3
- # half baths 1
- # total bathrooms 4.0
- # of above grade bedrooms 4
- Flooring Hardwood, laminate
- Has fireplace (y/n) Yes
- Community features Community centre
- Subdivision Taunton north
- Lot size (acres) 0.0
- Listing # E12408006
- Property sub type Single family residence
- Status Active
- Primary bedroom 6.78m X 5.85m
Level: 2nd - Bedroom 2.94m X 3.05m
Level: 2nd - Bedroom 3.74m X 3.87m
Level: 2nd - Living room 6.78m X 4.38m
Level: Basement - Laundry 2.96m X 4.17m
Level: Basement - Bedroom 3.42m X 3.33m
Level: Basement - Living room 4.66m X 3.64m
Level: Main - Dining room 3.48m X 5.83m
Level: Main - Kitchen 3.3m X 2.88m
Level: Main - Foyer 1.68m X 3.93m
Level: Main
- Listing source url Https://www.realtor.ca/real-estate/28872356/71-samandria-avenue-whitby-taunton-north-taunton-north
- Listing type identifier Idx

$-2,635
/ Month

