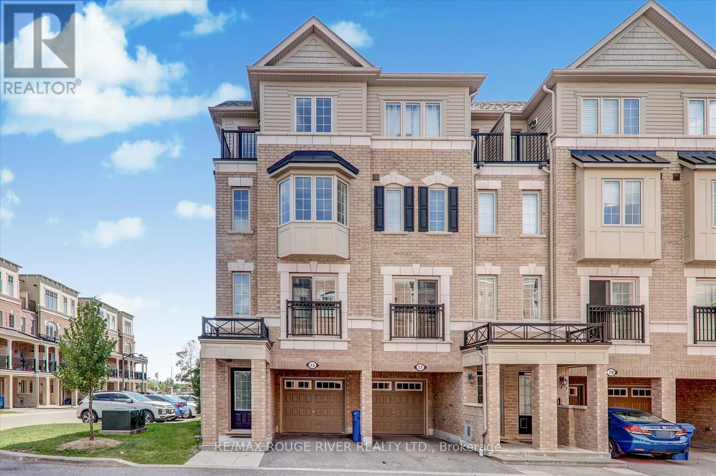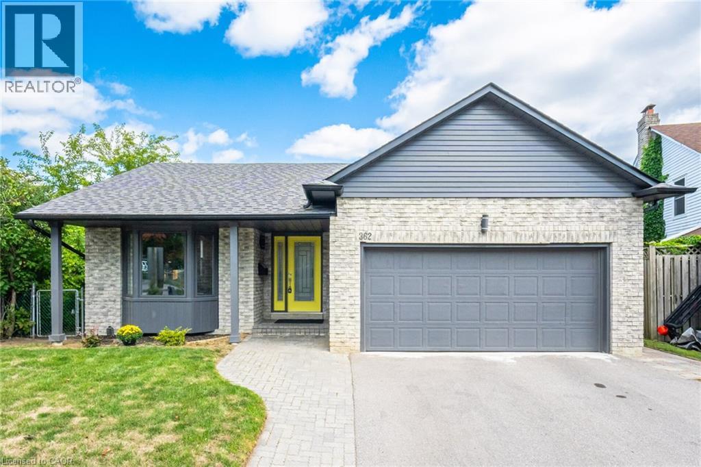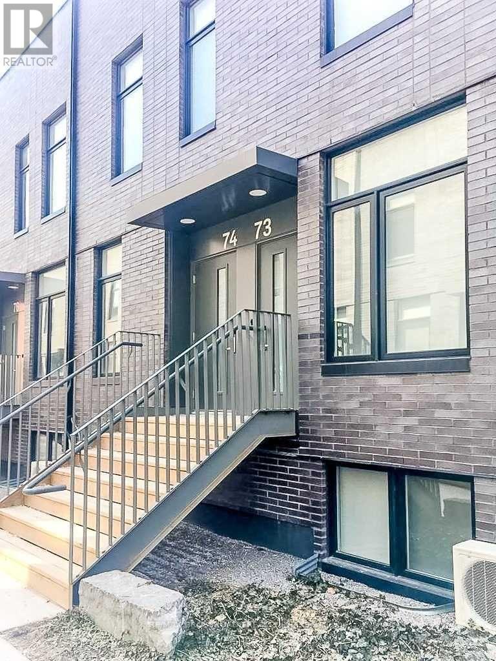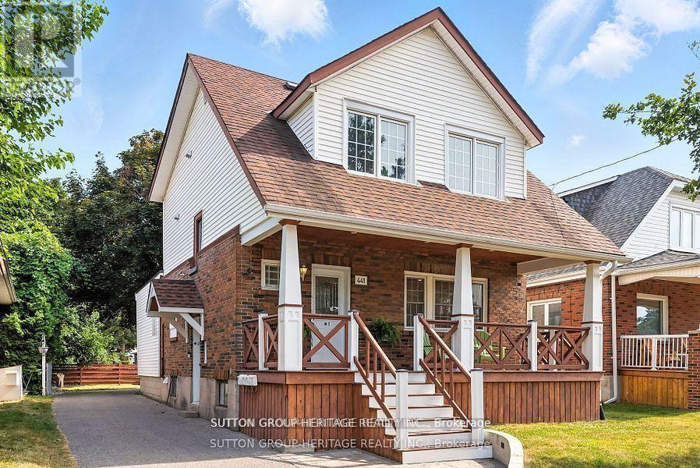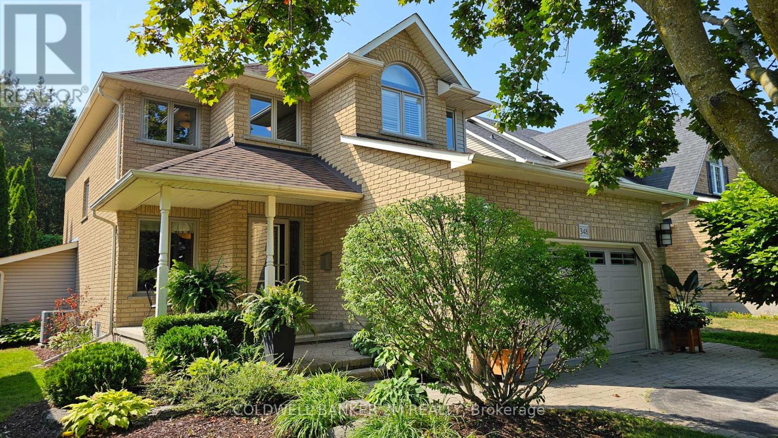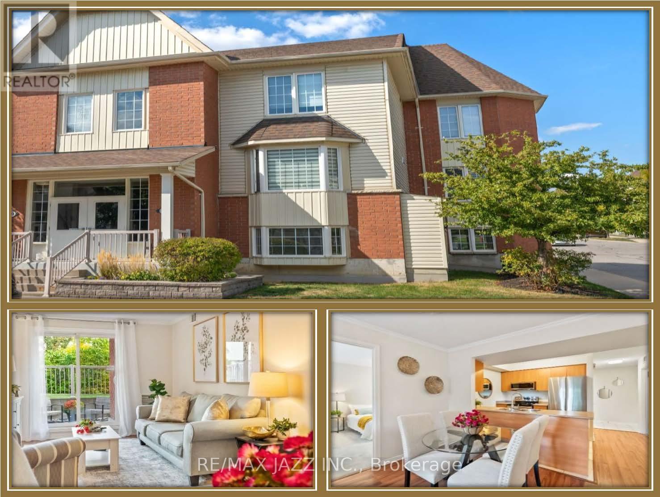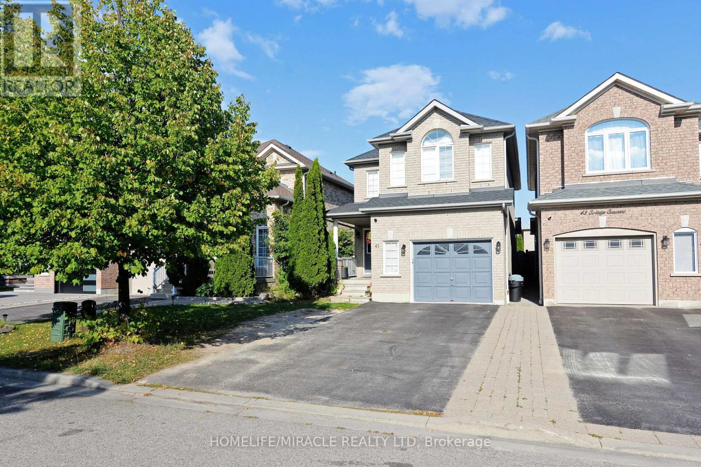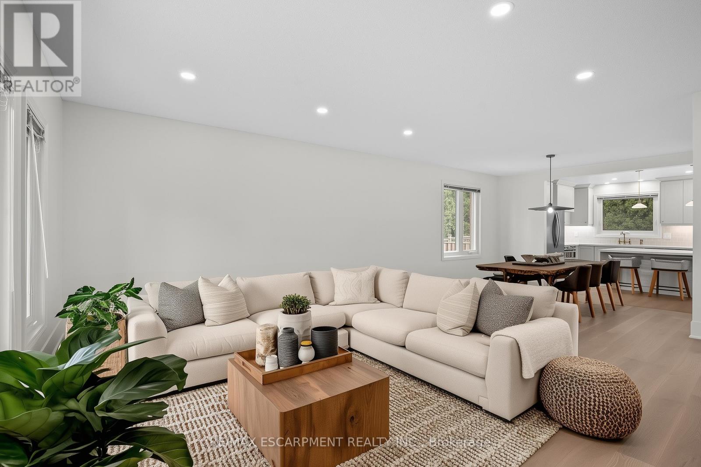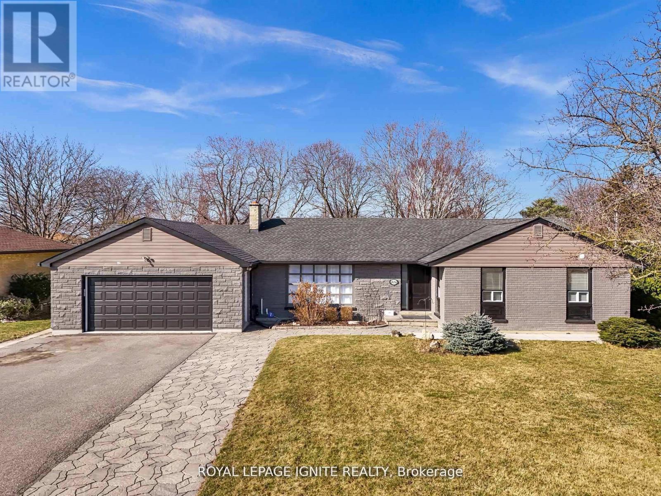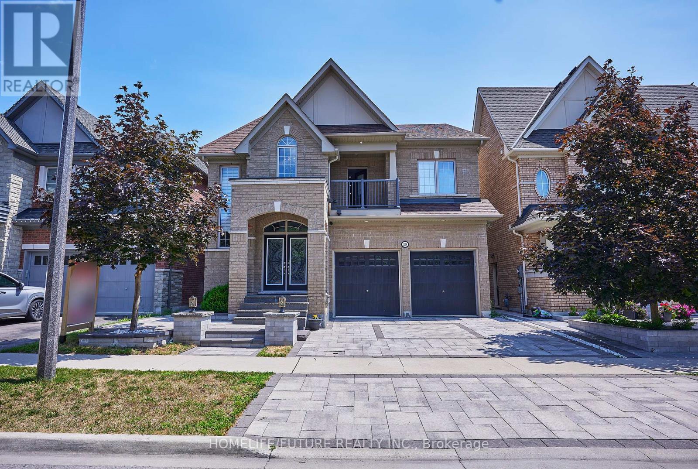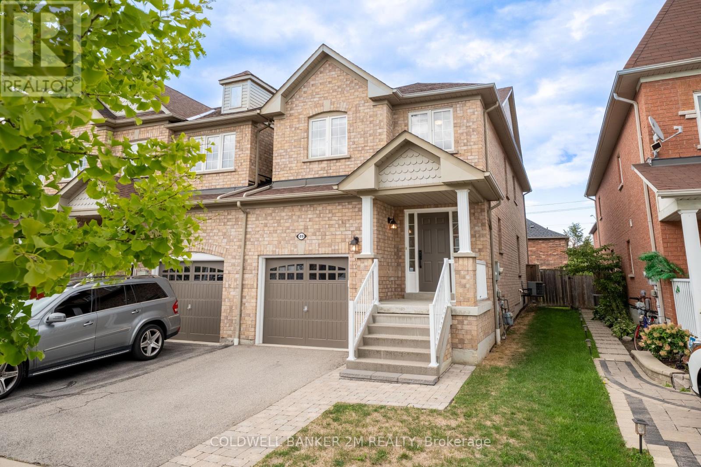- Houseful
- ON
- Whitby
- Taunton North
- 73 Haverhill Cres
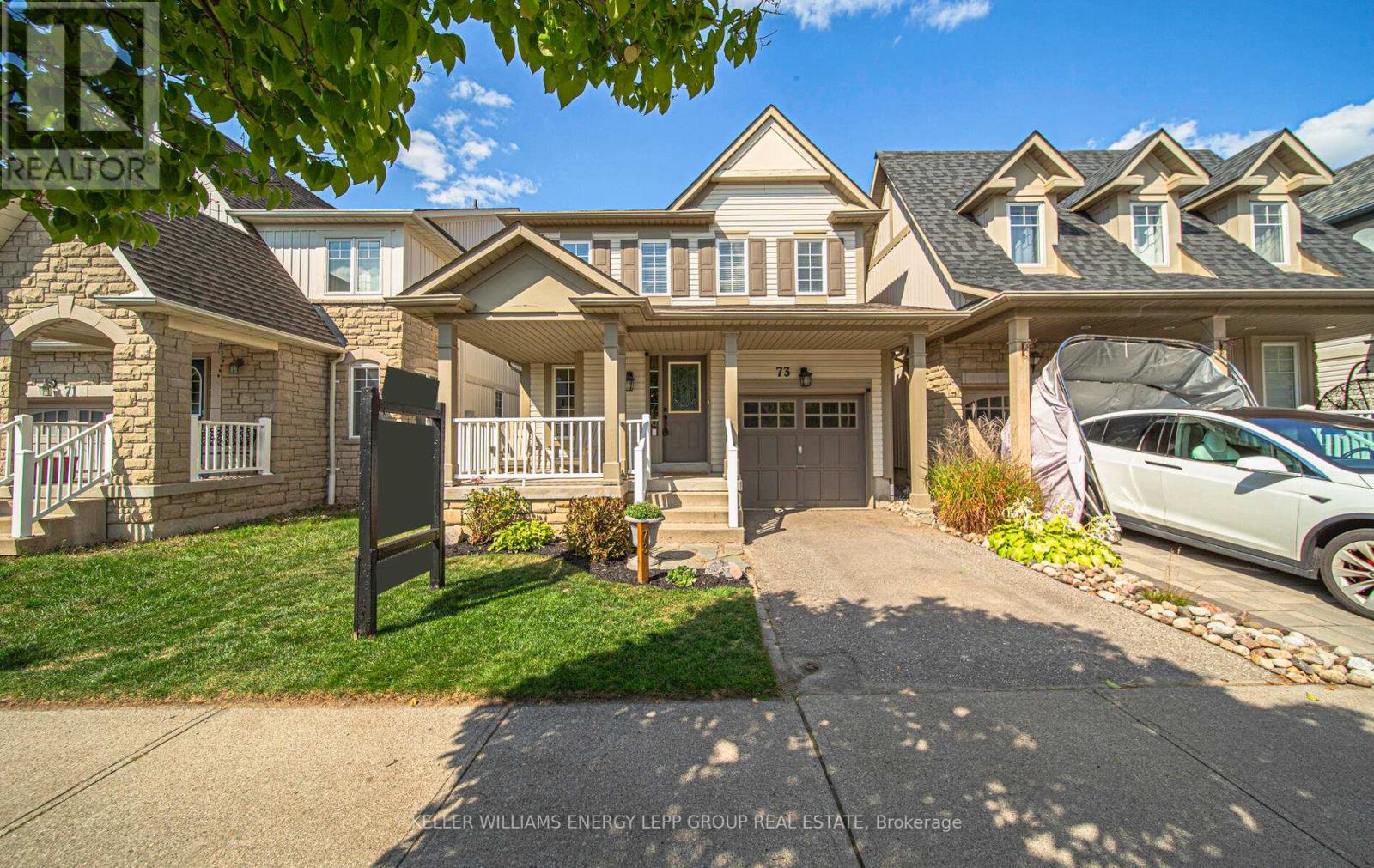
Highlights
Description
- Time on Housefulnew 13 hours
- Property typeSingle family
- Neighbourhood
- Median school Score
- Mortgage payment
Bright, Inviting & Family-Friendly Detached Home in Prime North Whitby This bright and welcoming 2-storey detached home stands out with upgraded casement windows, a landscaped backyard, and a family-focused layout featuring 3 spacious bedrooms and 3 bathrooms. Located in one of North Whitbys most sought-after neighbourhoods at Brock & Taunton, youre within walking distance of schools, the McKinney Centre, parks, shopping, dining, and public transitwith quick access to Highways 407 and 412. The main floor offers a spacious, family-sized kitchen with an eat-in area, walkout to the backyard deck, and an open view into the sunlit family room, complete with a cozy fireplace, pot lights, and large windows. The combined living and dining space offers flexibility for entertaining, and direct garage access adds everyday convenience. Upstairs, the lovely primary bedroom features a walk-in closet and a private 4-piece ensuite. Two additional bedrooms offer generous closet space and broadloom flooring. A second-floor laundry room adds even more practicality for busy households. Step outside to a private, fully fenced backyard with a deck, gazebo and landscaping perfect for relaxing or entertaining. Additional updates include a furnace replaced approximately 2 years ago and Shingles approximately 7 years ago. An excellent opportunity to secure a quality home in a vibrant, family-oriented community. ** This is a linked property.** (id:63267)
Home overview
- Cooling Central air conditioning
- Heat source Natural gas
- Heat type Forced air
- Sewer/ septic Sanitary sewer
- # total stories 2
- # parking spaces 2
- Has garage (y/n) Yes
- # full baths 2
- # half baths 1
- # total bathrooms 3.0
- # of above grade bedrooms 3
- Flooring Carpeted
- Subdivision Taunton north
- Lot size (acres) 0.0
- Listing # E12400115
- Property sub type Single family residence
- Status Active
- 2nd bedroom 3.98m X 3.25m
Level: 2nd - 3rd bedroom 3.98m X 3.59m
Level: 2nd - Primary bedroom 3.83m X 5.14m
Level: 2nd - Kitchen 3.61m X 3.08m
Level: Main - Dining room 7.04m X 3.95m
Level: Main - Living room 7.04m X 3.95m
Level: Main - Family room 3.8m X 3.78m
Level: Main
- Listing source url Https://www.realtor.ca/real-estate/28854842/73-haverhill-crescent-whitby-taunton-north-taunton-north
- Listing type identifier Idx

$-2,200
/ Month

