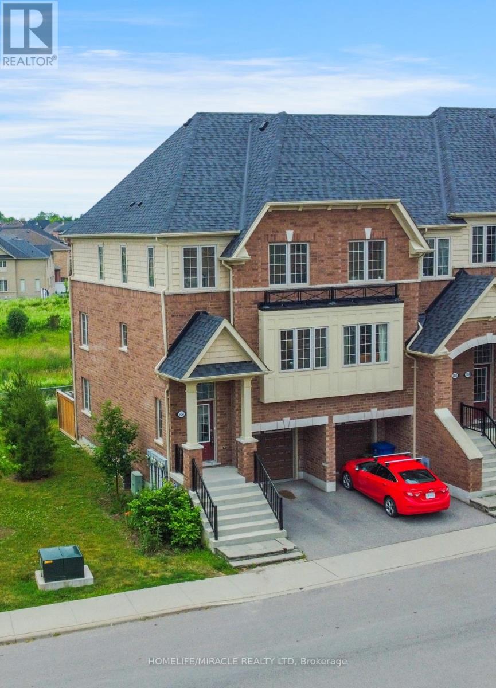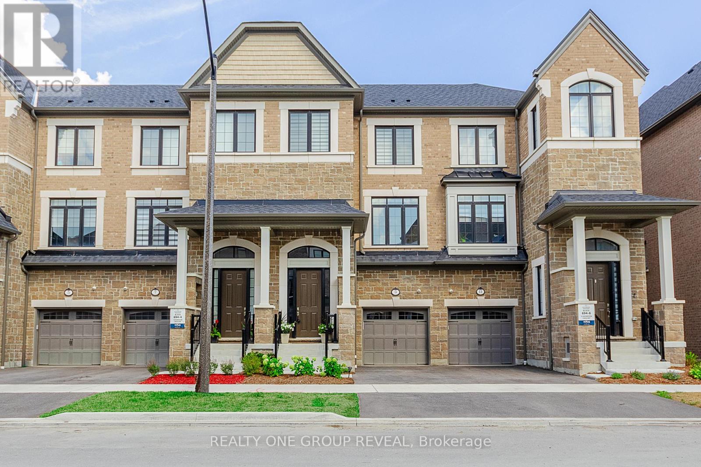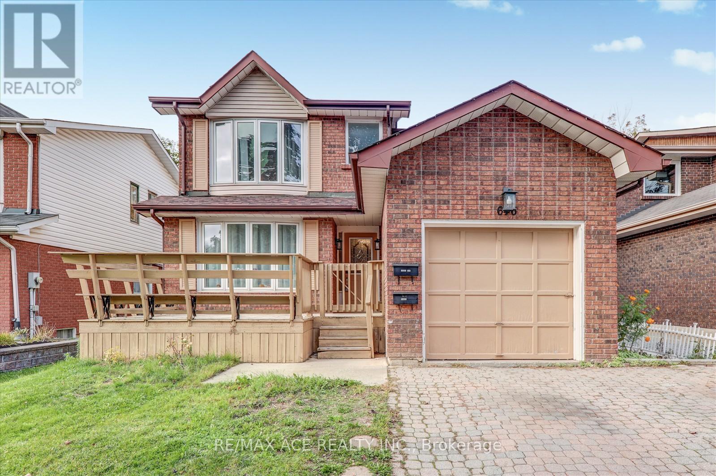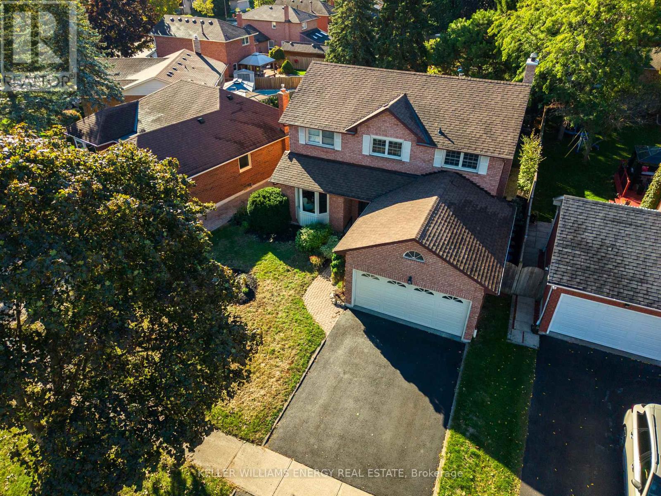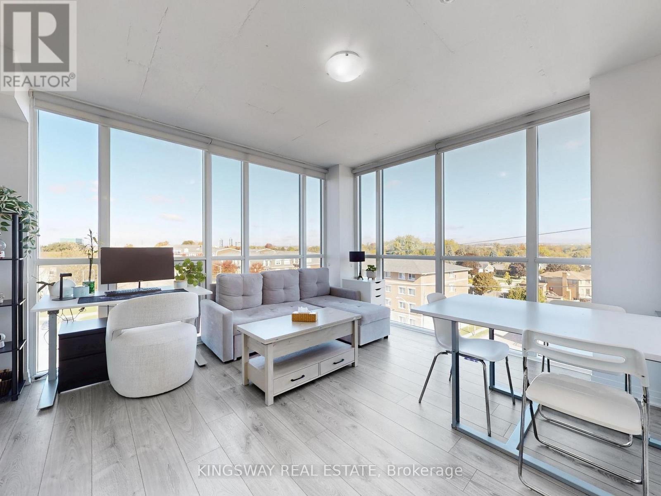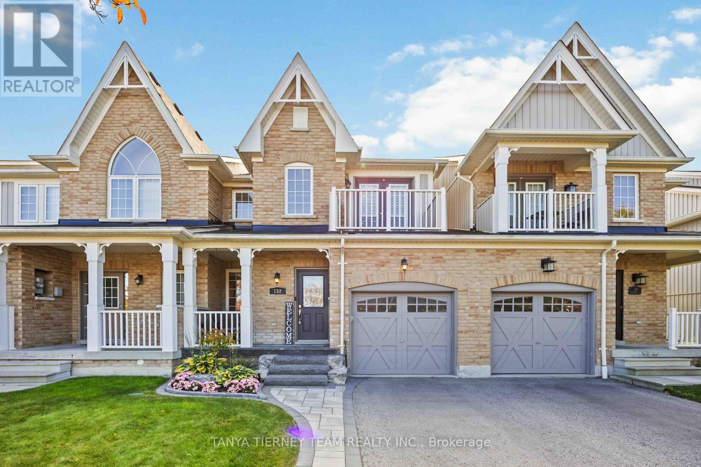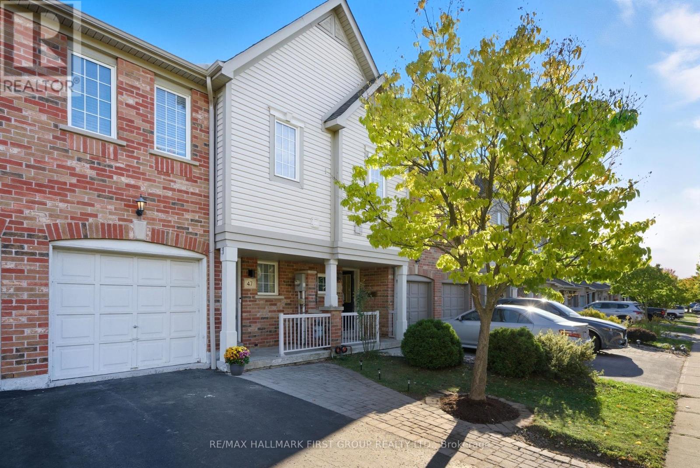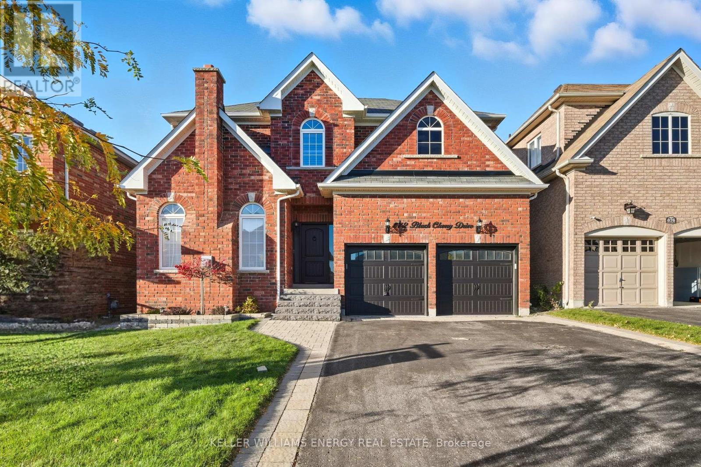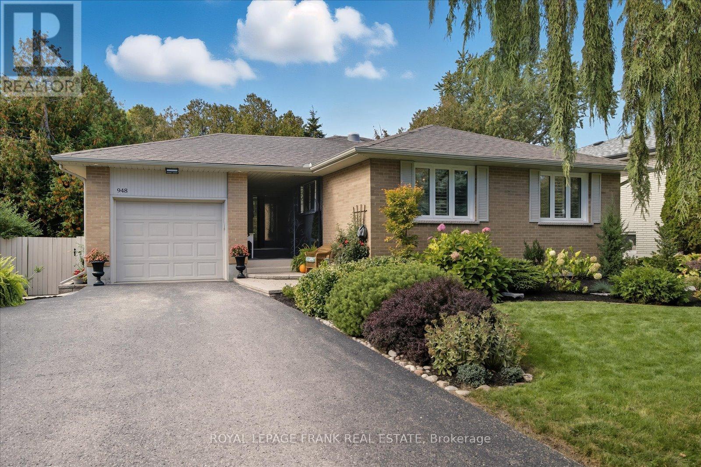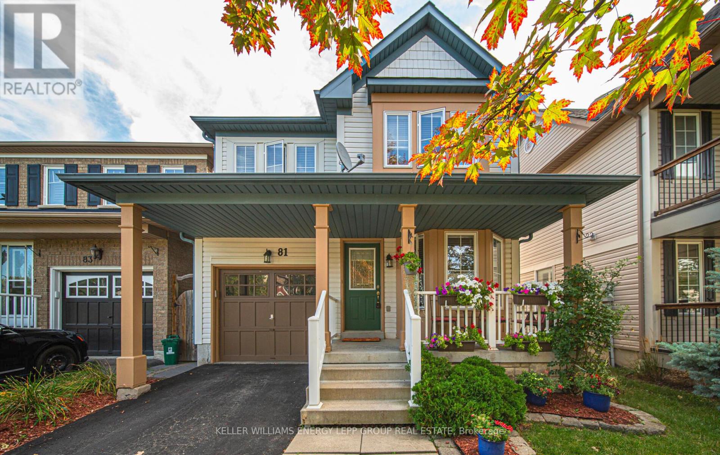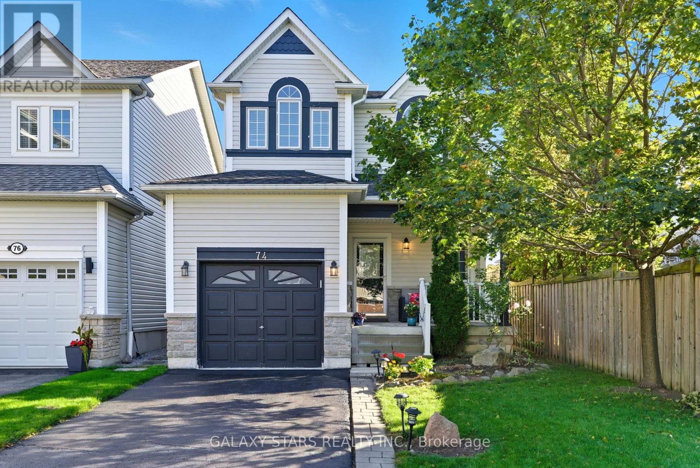
Highlights
Description
- Time on Housefulnew 3 hours
- Property typeSingle family
- Neighbourhood
- Median school Score
- Mortgage payment
Beautifully updated detached home in the heart of Brooklin featuring 3 spacious bedrooms, including a primary suite with a walk-in closet, a bright open-concept layout, direct garage access, a fully finished basement, and a large private backyard perfect for entertaining. Pride of ownership shines throughout with extensive upgrades completed over the years: 2019: Air conditioner and whole-home humidifier installed 2020: New washer added 2022: New roof, new dryer, and driveway sealed and paved 2024: Kitchen faucet replaced; powder room updated with new toilet, sink, cabinet, and faucet; primary ensuite refreshed with new toilet, sink, cabinet, faucet, and shower head; main bathroom renovated with new counter, sink, faucet, toilet, and rainfall shower head 2025: Driveway freshly sealed and paved again with new asphalt in front of the garage Located in one of Whitby's most sought-after Brooklin communities, close to schools, parks, shops, and transit. This move-in-ready home combines comfort, function, and style - perfect for families looking for a turnkey property in a fantastic neighbourhood. ** This is a linked property.** (id:63267)
Home overview
- Cooling Central air conditioning
- Heat source Natural gas
- Heat type Forced air
- Sewer/ septic Sanitary sewer
- # total stories 2
- # parking spaces 3
- Has garage (y/n) Yes
- # full baths 2
- # half baths 1
- # total bathrooms 3.0
- # of above grade bedrooms 3
- Subdivision Brooklin
- Directions 2138681
- Lot size (acres) 0.0
- Listing # E12465540
- Property sub type Single family residence
- Status Active
- 3rd bedroom 3.22m X 2.64m
Level: 2nd - 2nd bedroom 2.81m X 3.35m
Level: 2nd - Primary bedroom 5.05m X 3.12m
Level: 2nd - Recreational room / games room 5.89m X 2.84m
Level: Basement - Laundry 2.59m X 3.02m
Level: Basement - Kitchen 2.48m X 2.87m
Level: Main - Living room 6.19m X 3.12m
Level: Main
- Listing source url Https://www.realtor.ca/real-estate/28996510/74-northgrove-crescent-whitby-brooklin-brooklin
- Listing type identifier Idx

$-2,133
/ Month

