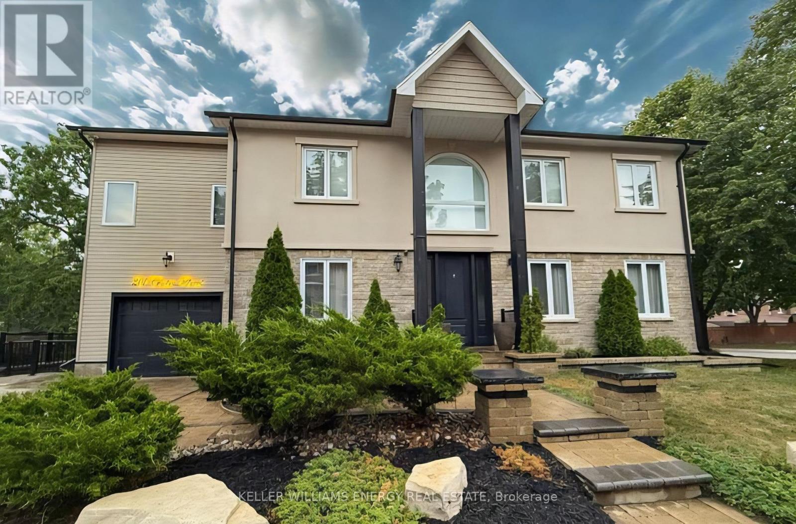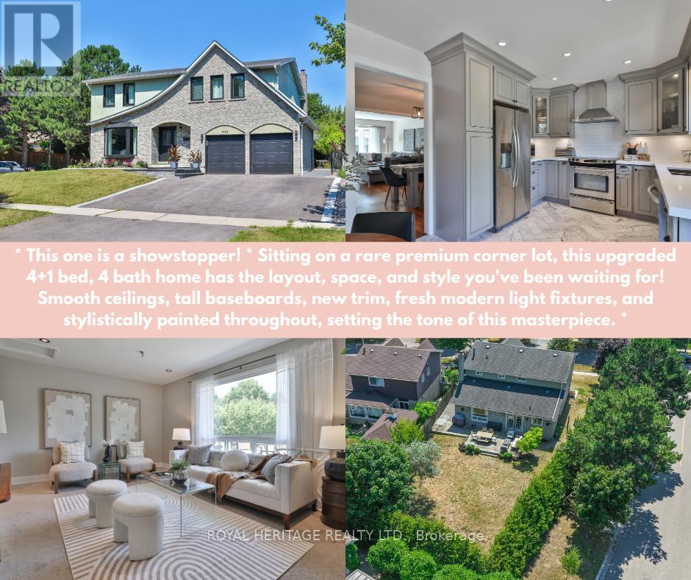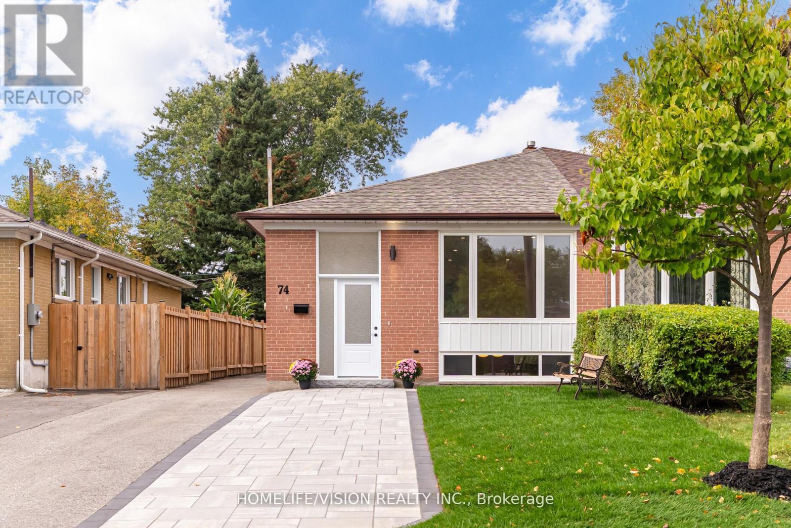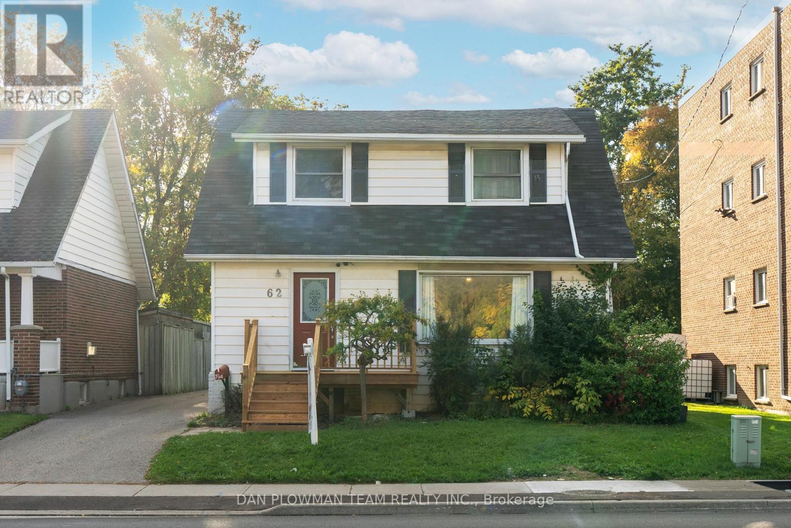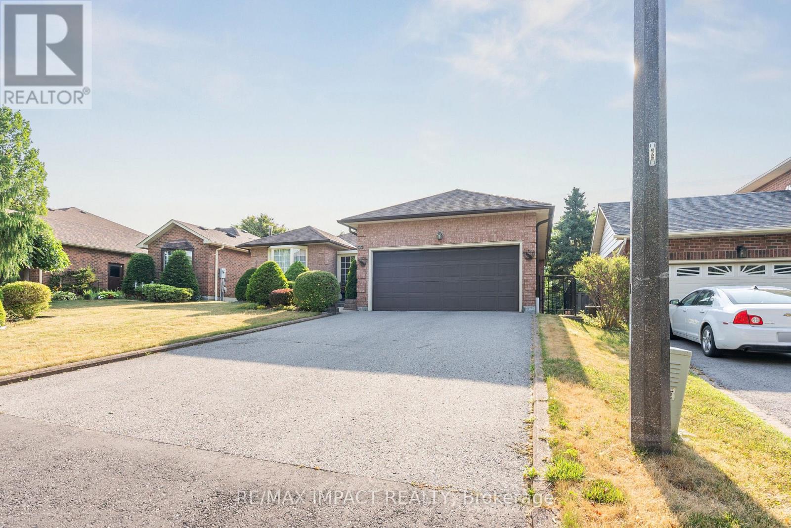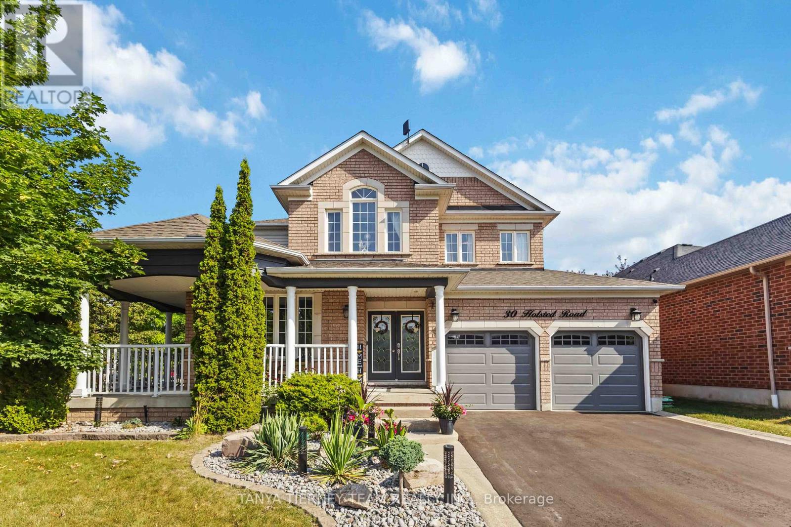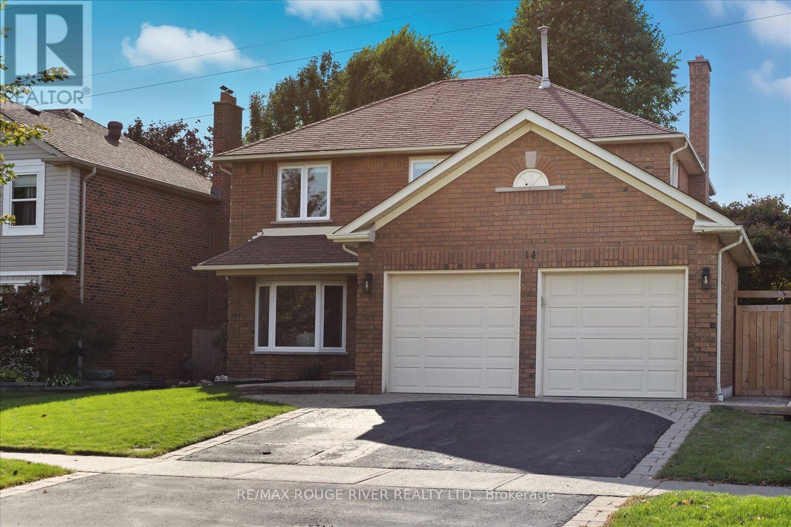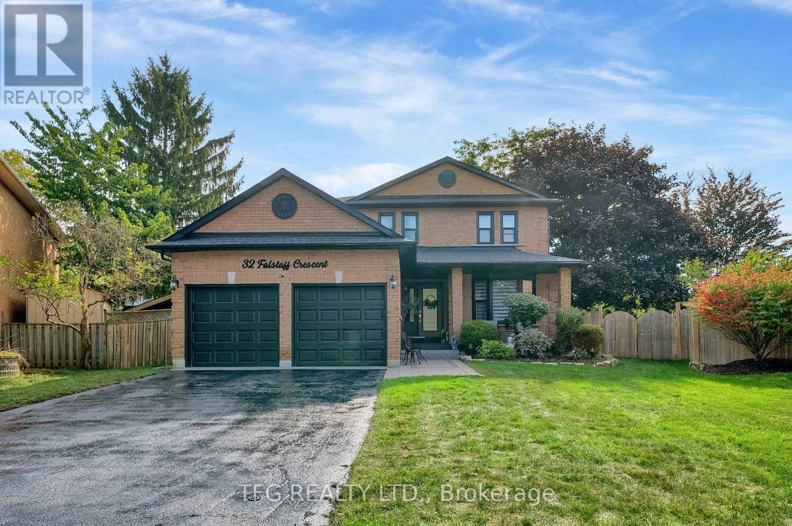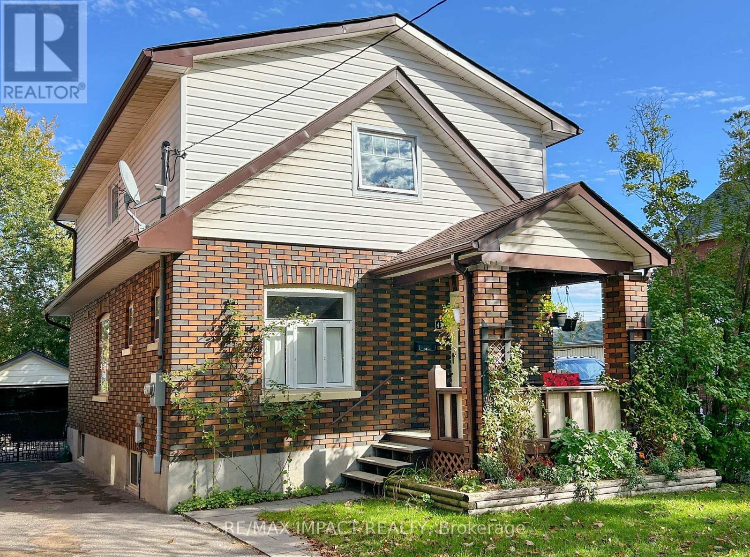- Houseful
- ON
- Whitby
- Williamsburg
- 77 James Rowe Ct
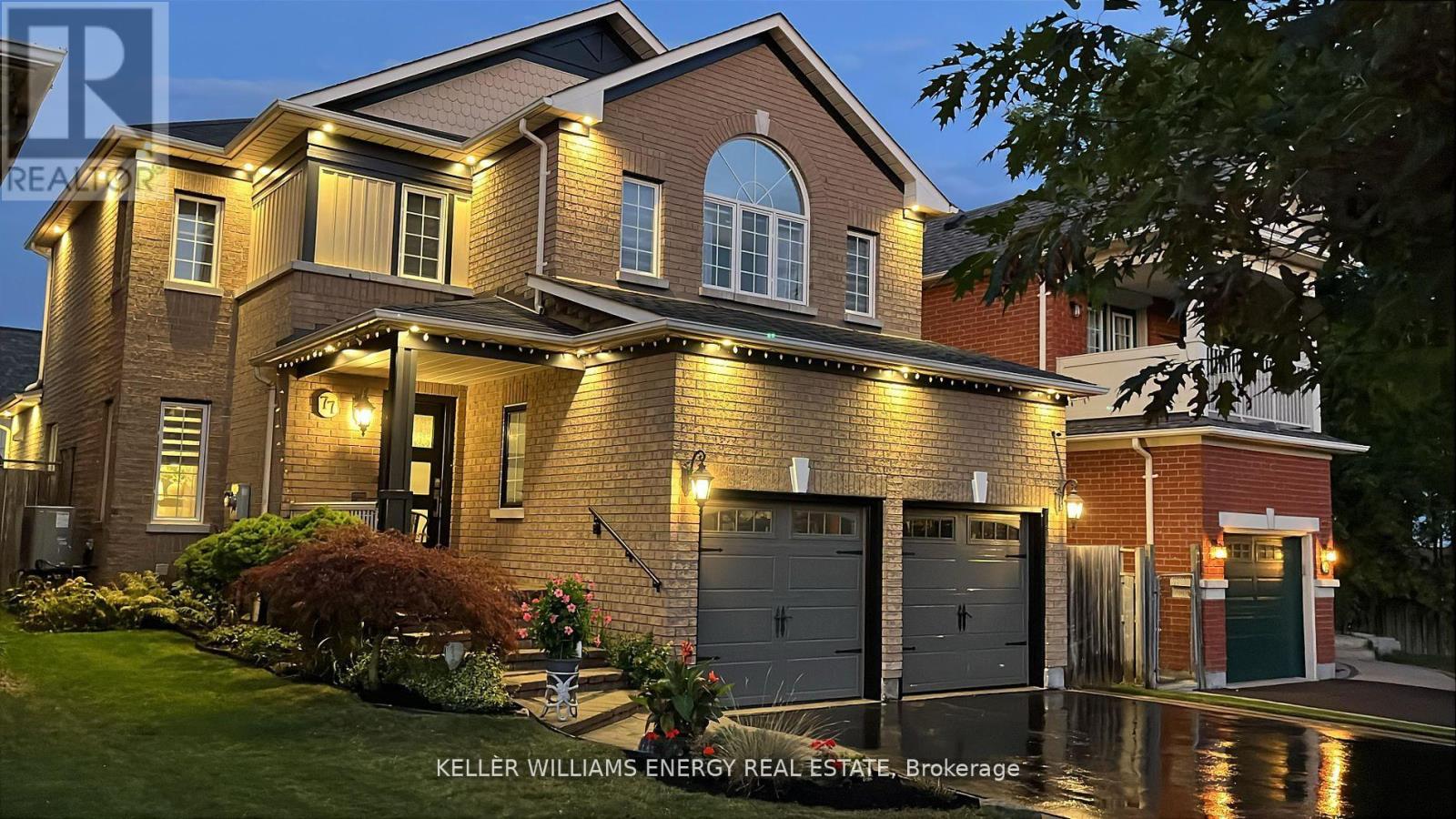
Highlights
Description
- Time on Houseful14 days
- Property typeSingle family
- Neighbourhood
- Median school Score
- Mortgage payment
Welcome to this beautifully upgraded family home, perfectly situated on a quiet court in the heart of Williamsburg. With over 3,100 sq ft of finished living space, this 4-bedroom, 4-bathroom residence blends comfort, function, and style in one of the area's most sought-after neighbourhoods. The main level features rich hardwood floors and an open-concept layout that flows seamlessly from the living and dining rooms into a chef-inspired kitchen with granite countertops, ample cabinetry, and modern finishes. Pot lights add warmth, while the cozy family room with gas fireplace offers a perfect spot to unwind. Upstairs, luxury vinyl flooring adds durability and style. The spacious bedrooms and updated bathrooms feature contemporary finishes, ideal for todays family. The fully finished basement includes a large open space currently set up as a home gym. With flooring and electrical in place, it can easily be converted into a 5th bedroom, office, or nanny suite with a simple wall and door. Outside, enjoy a private backyard oasis with a stunning 50' x 10' deck overlooking beautifully landscaped gardensperfect for entertaining or relaxing. The professionally landscaped front and back yards enhance both curb appeal and function. Located in a quiet, family-friendly community close to top schools, parks, shopping, and morethis home is truly move-in ready and meticulously maintained. Updates: Furnace & heat pump (2023), Roof(2020), New washer, dryer, garage doors, front door, driveway and interlock. (id:63267)
Home overview
- Cooling Central air conditioning
- Heat source Natural gas
- Heat type Forced air
- Sewer/ septic Sanitary sewer
- # total stories 2
- # parking spaces 6
- Has garage (y/n) Yes
- # full baths 2
- # half baths 2
- # total bathrooms 4.0
- # of above grade bedrooms 4
- Flooring Vinyl, hardwood
- Has fireplace (y/n) Yes
- Subdivision Williamsburg
- Lot size (acres) 0.0
- Listing # E12446799
- Property sub type Single family residence
- Status Active
- 3rd bedroom 3.86m X 3.05m
Level: 2nd - 2nd bedroom 3.35m X 3.05m
Level: 2nd - 4th bedroom 3.05m X 3.05m
Level: 2nd - Primary bedroom 4.7m X 3.66m
Level: 2nd - Recreational room / games room 12.27m X 5.28m
Level: Basement - Exercise room 4.55m X 3.23m
Level: Basement - Family room 3.37m X 4.88m
Level: Main - Kitchen 3.19m X 5.46m
Level: Main - Dining room 3.35m X 6.53m
Level: Main - Living room 3.35m X 6.53m
Level: Main
- Listing source url Https://www.realtor.ca/real-estate/28955646/77-james-rowe-court-whitby-williamsburg-williamsburg
- Listing type identifier Idx

$-3,197
/ Month

