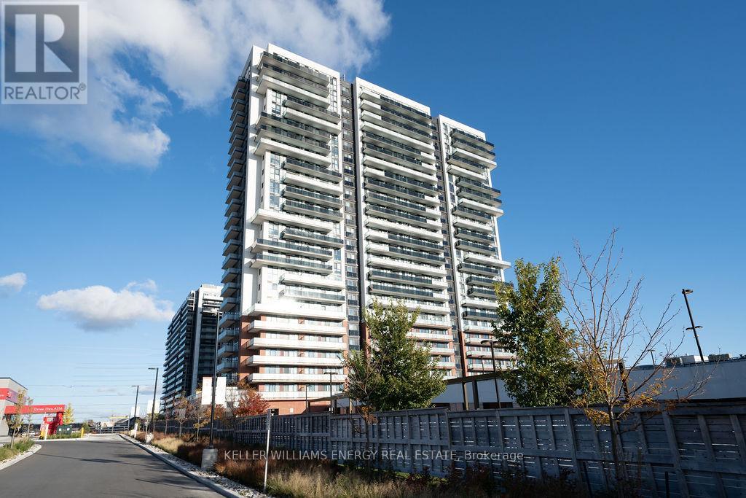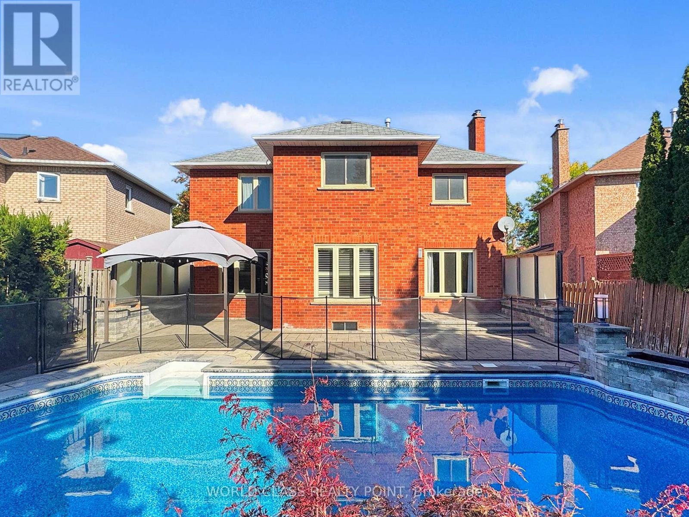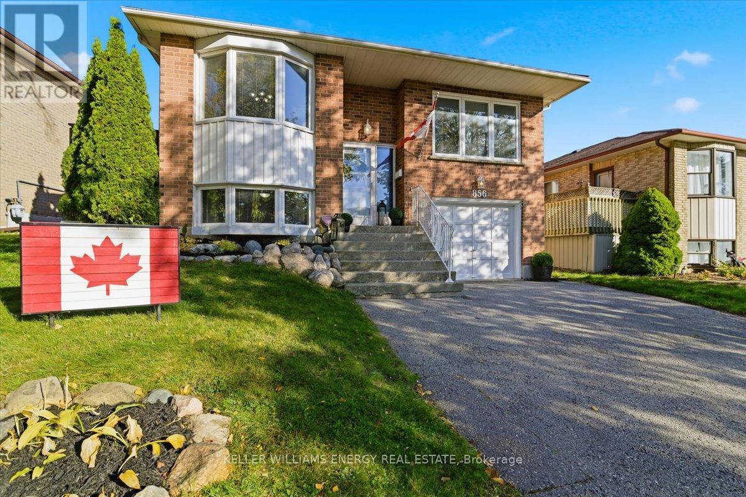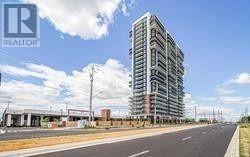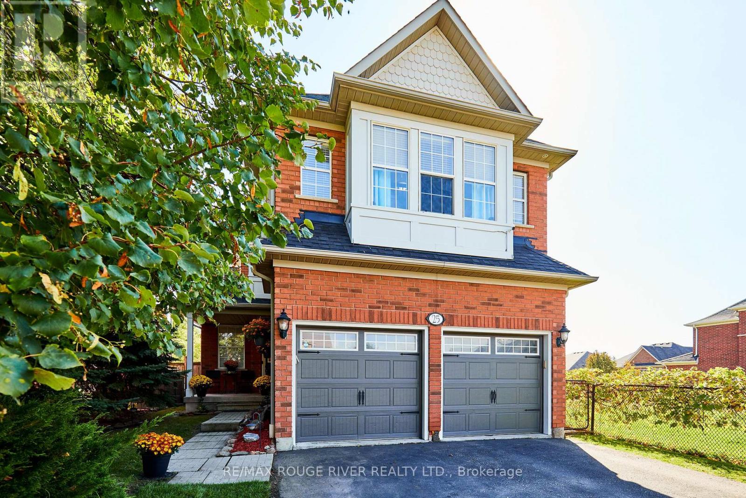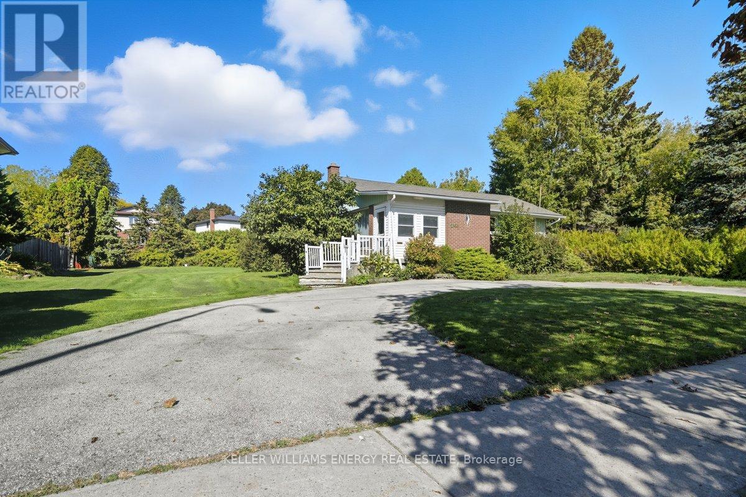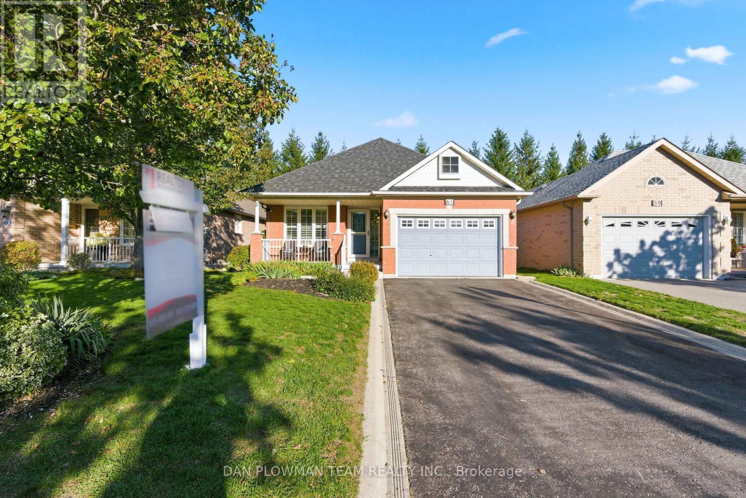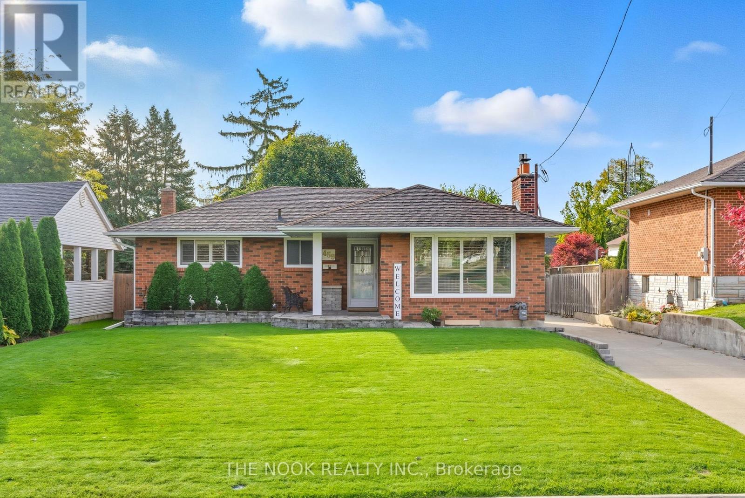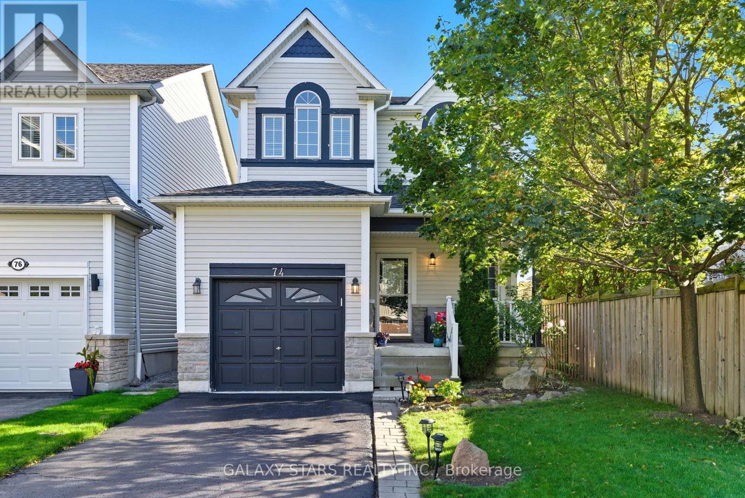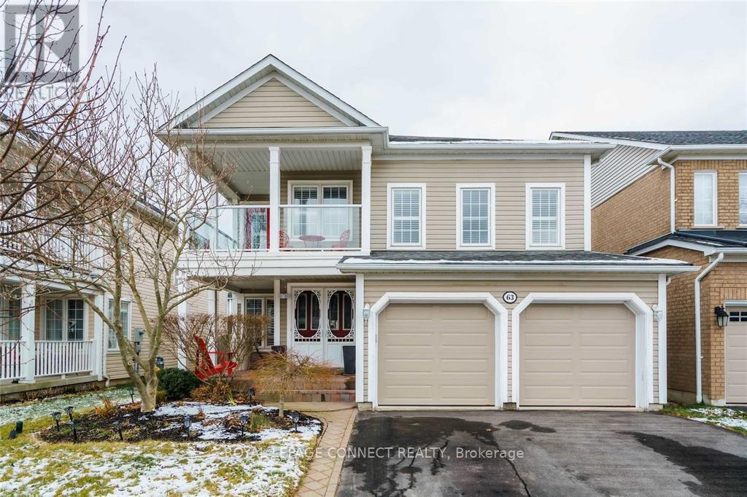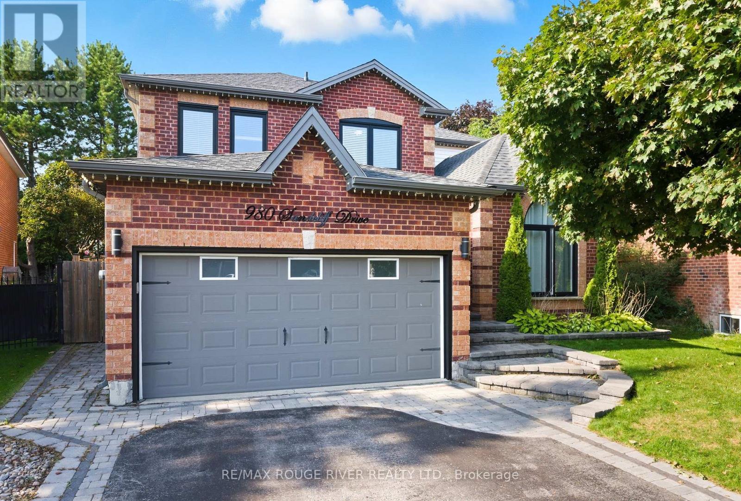- Houseful
- ON
- Whitby
- Pringle Creek
- 780 Garden St
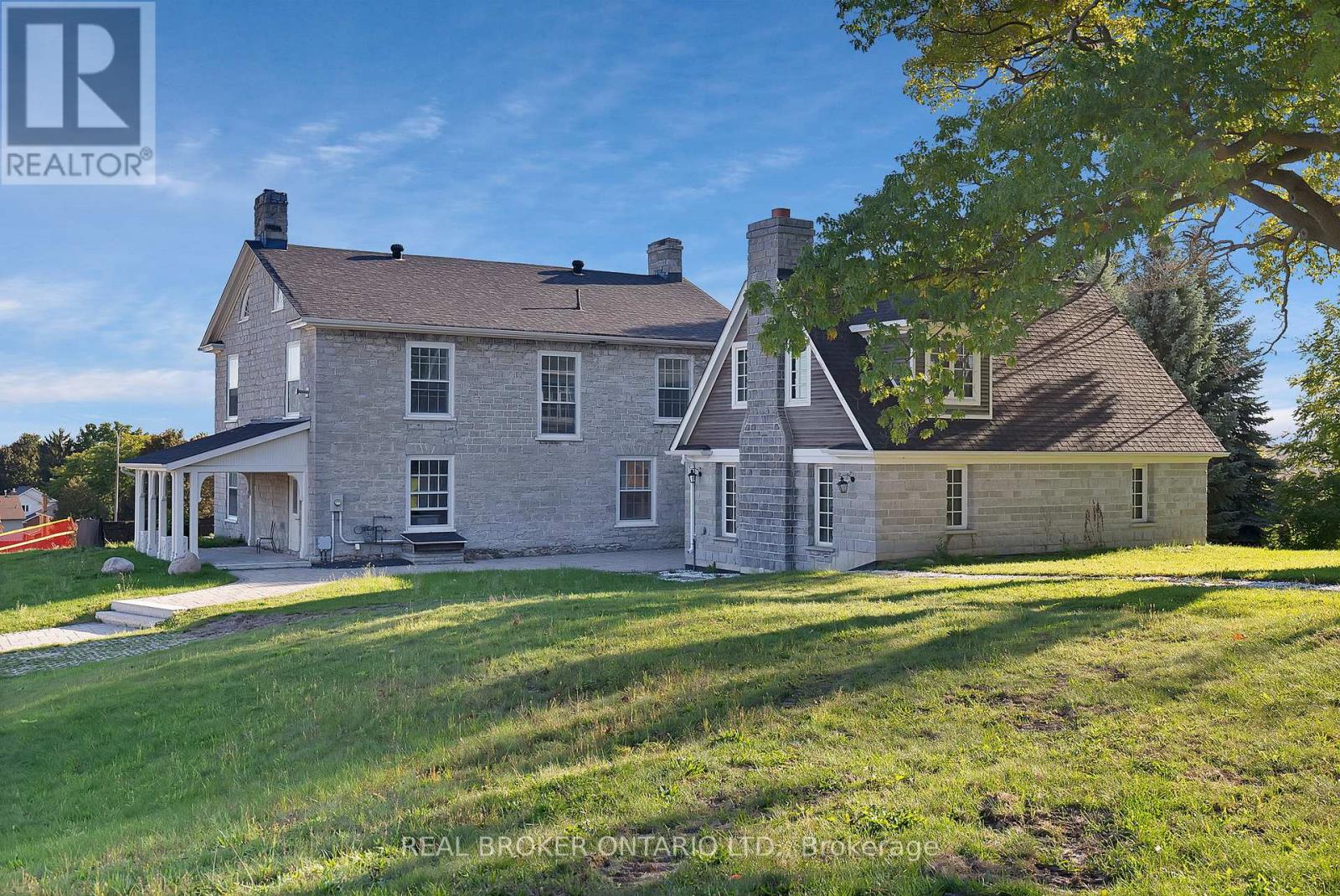
Highlights
Description
- Time on Housefulnew 6 hours
- Property typeSingle family
- Neighbourhood
- Median school Score
- Mortgage payment
Built in 1845, the distinguished Mayfield Residence is a landmark estate that has gracefully stood the test of centuries. Once home to esteemed politicians, this historic property now offers a rare and versatile opportunity, uniquely perched above the celebrated Mayfield Towns by Sakmet Developments. Set on over an acre of manicured grounds, the residence commands attention with timeless curb appeal that simply cannot be replicated. The architecture is both stately and inviting-an enduring reflection of heritage, elegance, and permanence. Inside, a flexible and grand floorplan adapts effortlessly to today's modern demands. With designated Mixed-Use zoning, the property is approved for all office uses and presents the potential for a daycare facility (speak to Listing Agent regarding daycare use). This rare zoning unlocks the opportunity to integrate professional life with the comforts of home, creating a seamless live/work environment with unparalleled character. A 1,100 sq. ft. Coach House complements the main residence, offering housing for three vehicles and abundant storage. The grounds further accommodate 11 exterior parking spaces, ensuring ample room for clientele, guests, or extended family. This is more than a property; it is a once-in-a-generation opportunity to acquire a piece of Whitby's history while embracing its extraordinary potential for the future. (id:63267)
Home overview
- Cooling Central air conditioning
- Heat source Electric, natural gas
- Heat type Baseboard heaters, forced air, not known
- Sewer/ septic Sanitary sewer
- # total stories 2
- # parking spaces 14
- Has garage (y/n) Yes
- # full baths 3
- # half baths 1
- # total bathrooms 4.0
- # of above grade bedrooms 5
- Flooring Vinyl, tile
- Has fireplace (y/n) Yes
- Community features Community centre
- Subdivision Pringle creek
- Lot size (acres) 0.0
- Listing # E12491464
- Property sub type Single family residence
- Status Active
- Bedroom 10.03m X 9.48m
Level: 2nd - Primary bedroom 5.46m X 4.54m
Level: 2nd - Bedroom 5.46m X 4.54m
Level: 2nd - Bedroom 3.63m X 2.1m
Level: 2nd - Bedroom 5.46m X 4.24m
Level: 2nd - Living room 5.46m X 4.24m
Level: Main - Kitchen 5.76m X 5.76m
Level: Main - Dining room 6.07m X 3.93m
Level: Main - Family room 11.55m X 9.11m
Level: Main - Laundry 4.24m X 5.46m
Level: Main - Office 4.24m X 3.93m
Level: Main
- Listing source url Https://www.realtor.ca/real-estate/29048849/780-garden-street-whitby-pringle-creek-pringle-creek
- Listing type identifier Idx

$-5,867
/ Month

