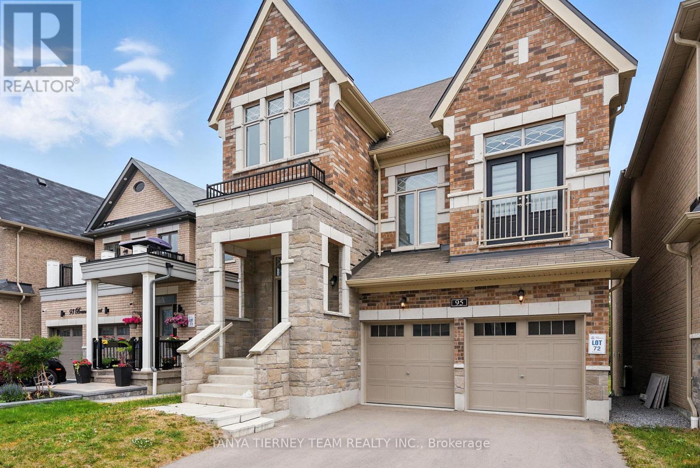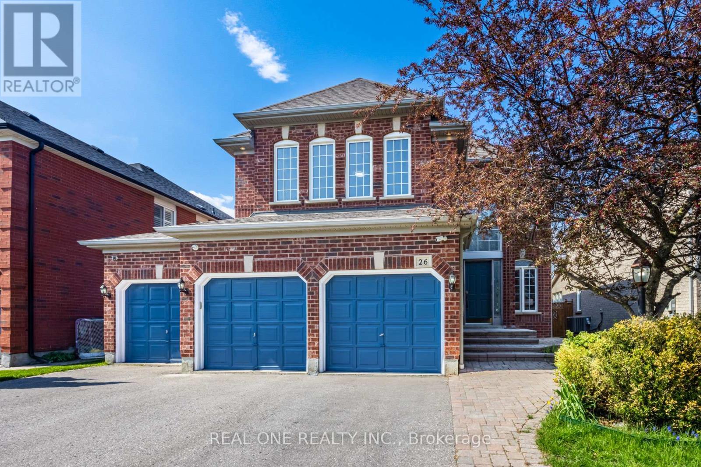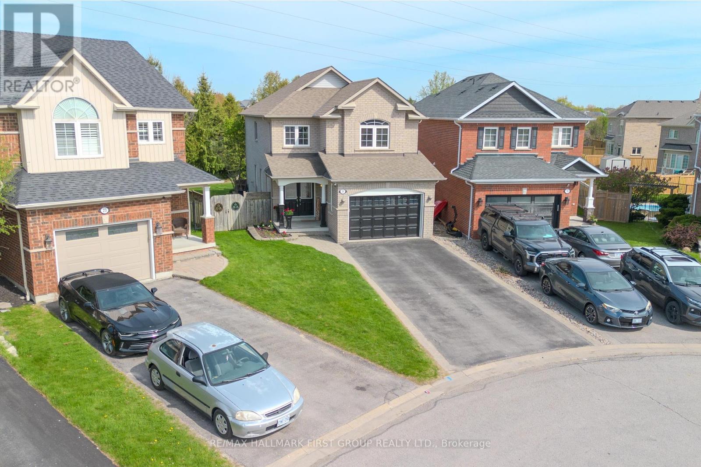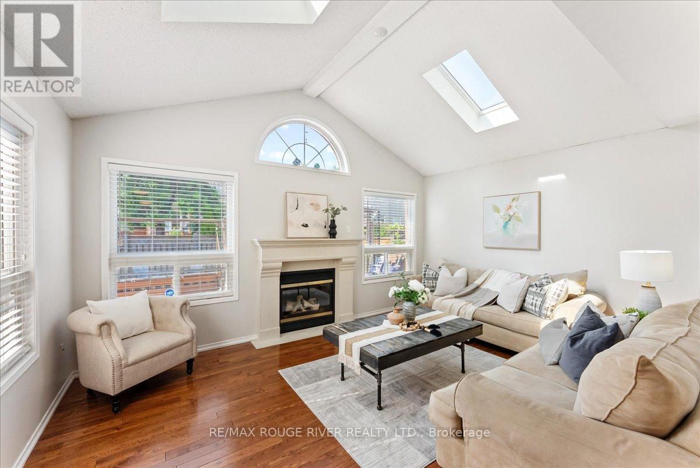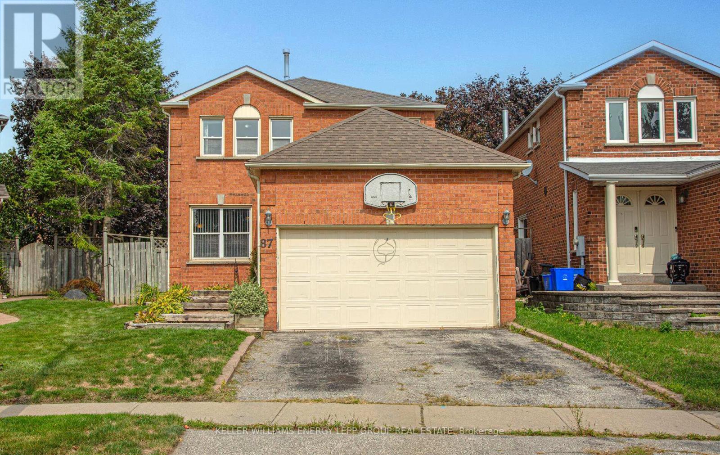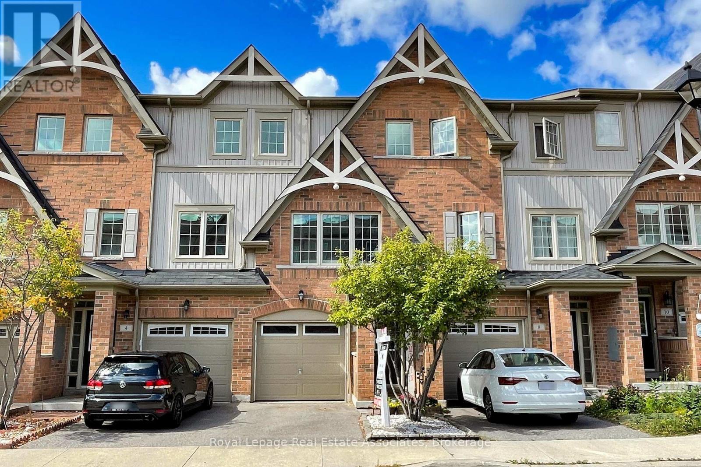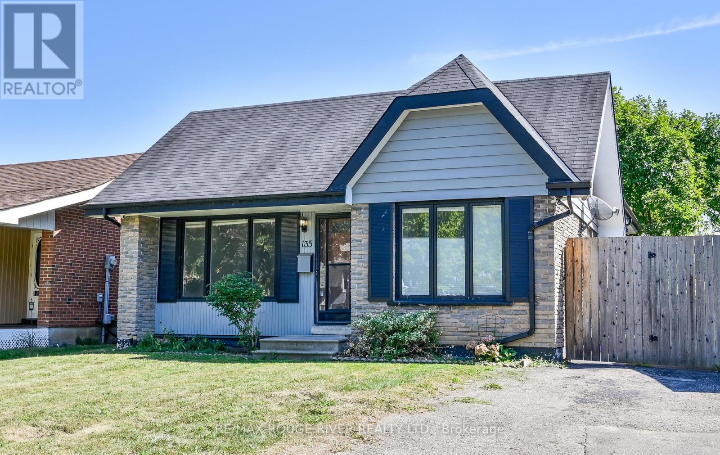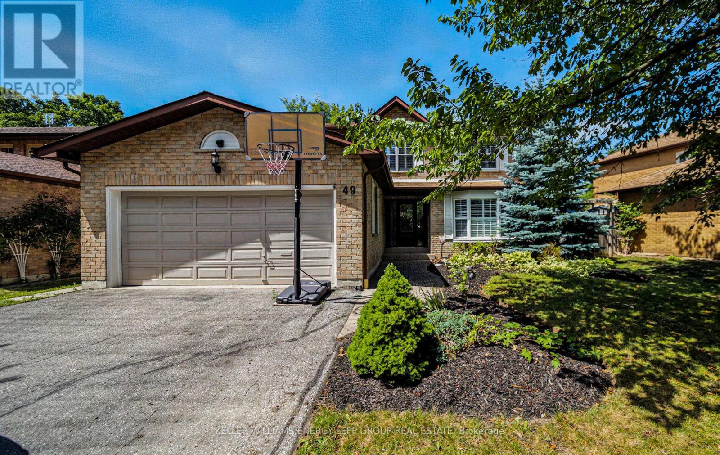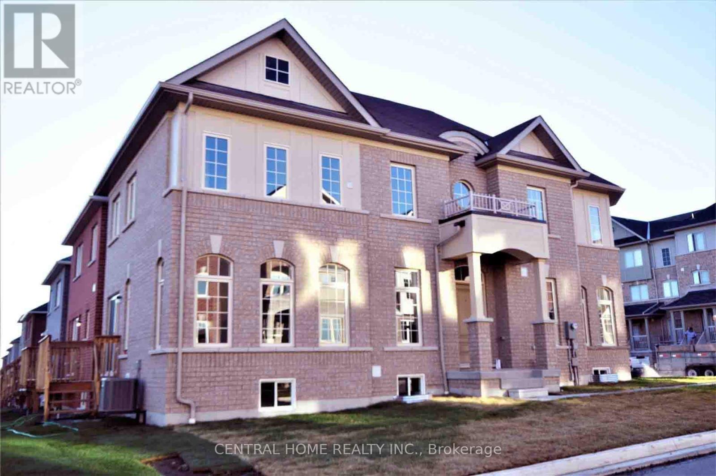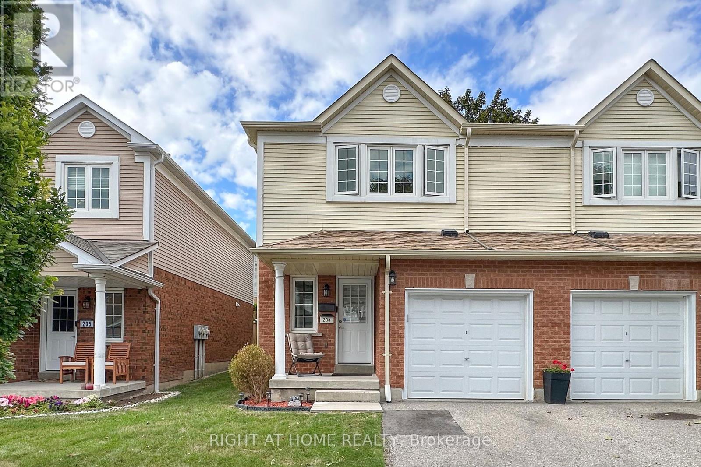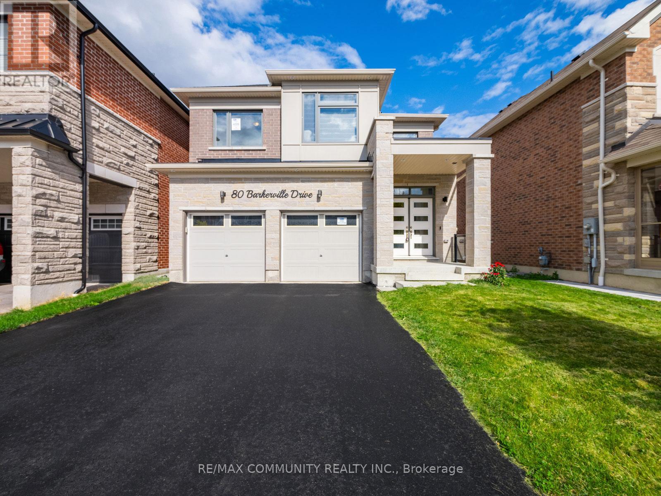
Highlights
Description
- Time on Housefulnew 6 hours
- Property typeSingle family
- Median school Score
- Mortgage payment
Premium Lot - Backs onto a Ravine & No Sidewalk in Front***Only 4 Years Old***Soaring 9ft Ceiling on Main Floor***Eat-in Kitchen w/ All Stainless Steel Appliances & Walk-out To Extended Wooden Deck w/ Gas Line for BBQ***Kitchen Has Extensive Cabinetry & Chefs Desk***Incredible Coffered Ceiling in Great Room w/ Custom Lighting***Primary Bedroom Overlooks Ravine & Features a 5pc Ensuite (Including Soaker Tub) & Walk-in Closet***3 Additional Spacious Bedrooms - All With Large Windows for Ample Natural Light***Extra 5pc Washroom on 2nd Floor***Access to Garage from Inside***Exterior Pot Lights***Rough-in For Washroom & 3 Large Windows In The Untouched Basement***New School Currently Being Built Steps Away (Kindergarten to Grade 8)***Walking Distance to Whitby Health Centre***Built By Mattamy Homes***Tarion Warranty is Transferable*** (id:63267)
Home overview
- Cooling Central air conditioning
- Heat source Natural gas
- Heat type Forced air
- Sewer/ septic Sanitary sewer
- # total stories 2
- Fencing Fenced yard
- # parking spaces 6
- Has garage (y/n) Yes
- # full baths 2
- # half baths 1
- # total bathrooms 3.0
- # of above grade bedrooms 4
- Flooring Tile, carpeted
- Has fireplace (y/n) Yes
- Community features School bus
- Subdivision Lynde creek
- Directions 1413676
- Lot size (acres) 0.0
- Listing # E12390422
- Property sub type Single family residence
- Status Active
- 4th bedroom 3.41m X 2.99m
Level: 2nd - Laundry Measurements not available
Level: 2nd - 3rd bedroom 3.76m X 2.78m
Level: 2nd - 2nd bedroom 3.84m X 3.17m
Level: 2nd - Primary bedroom 5m X 4.56m
Level: 2nd - Kitchen 5.77m X 3.89m
Level: Main - Eating area 5.77m X 3.89m
Level: Main - Family room 6m X 4.56m
Level: Main
- Listing source url Https://www.realtor.ca/real-estate/28834189/80-barkerville-drive-whitby-lynde-creek-lynde-creek
- Listing type identifier Idx

$-3,171
/ Month

