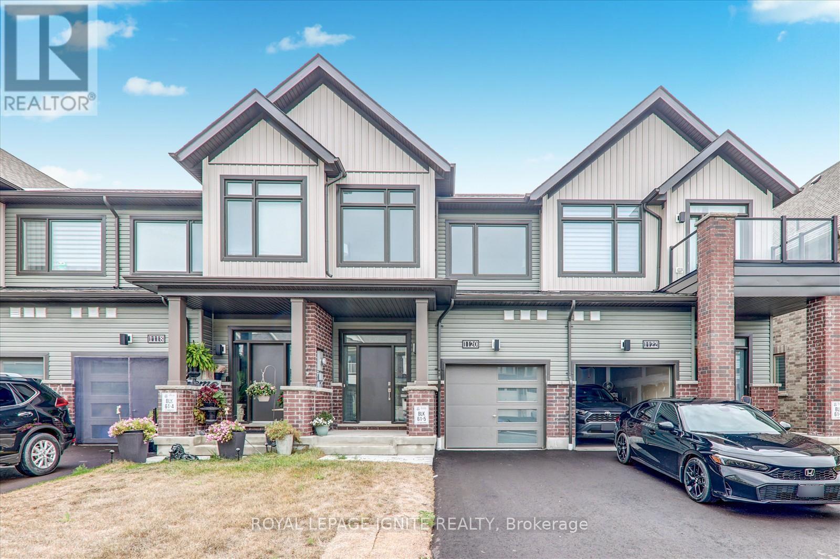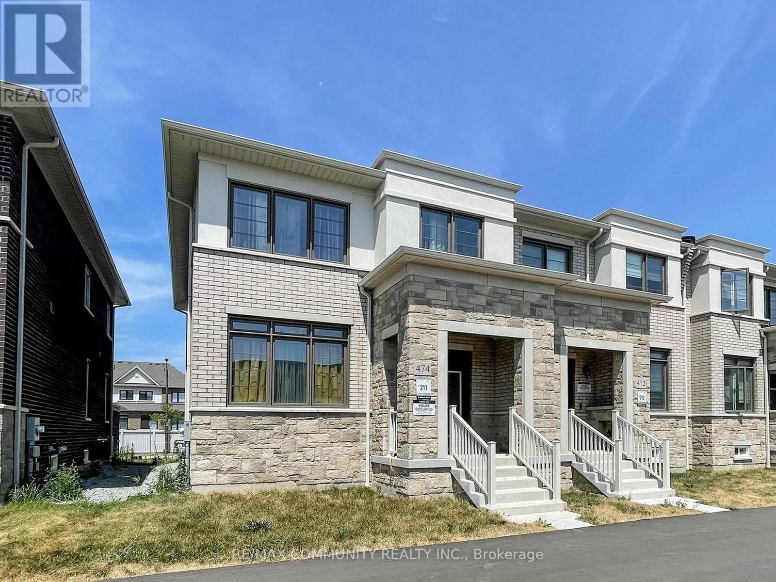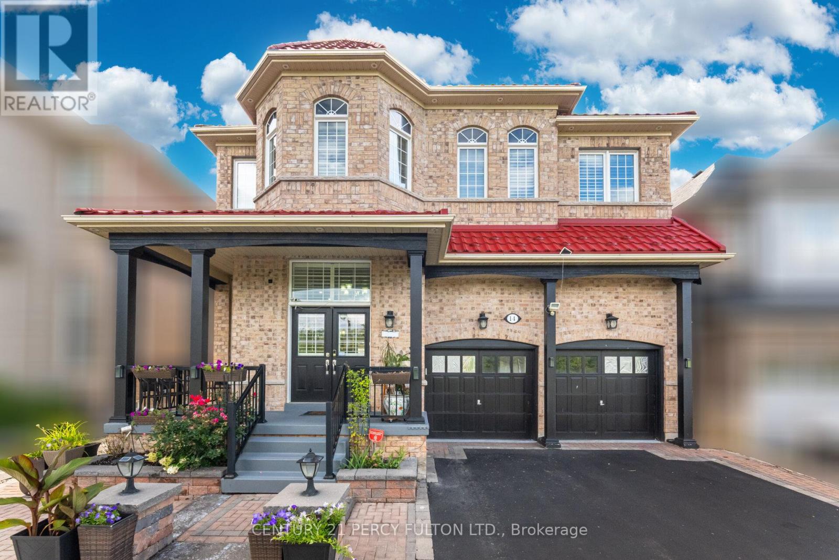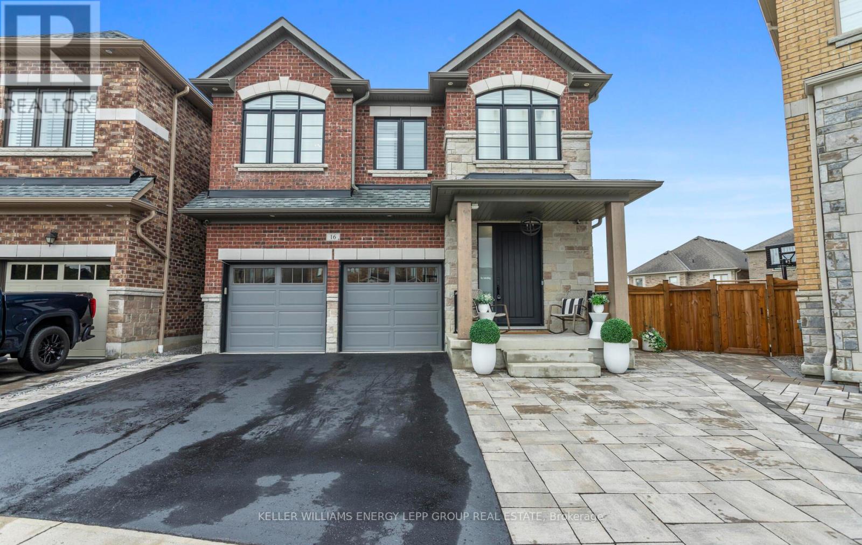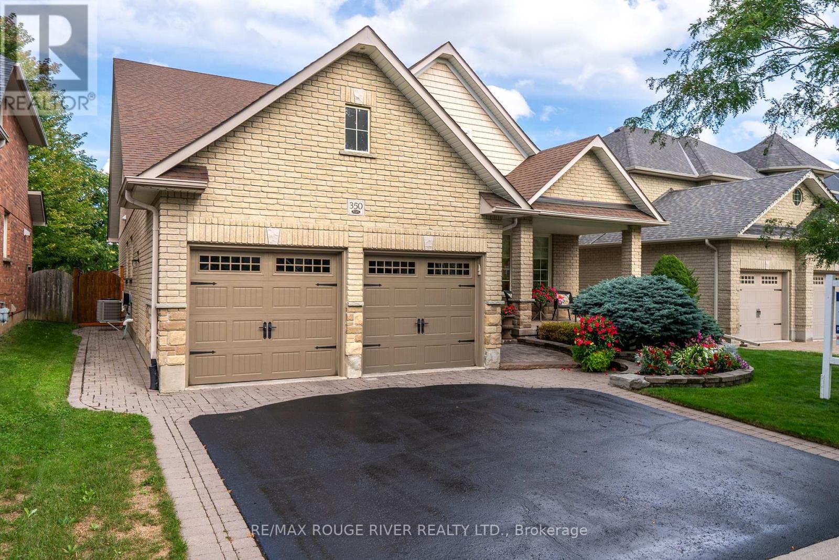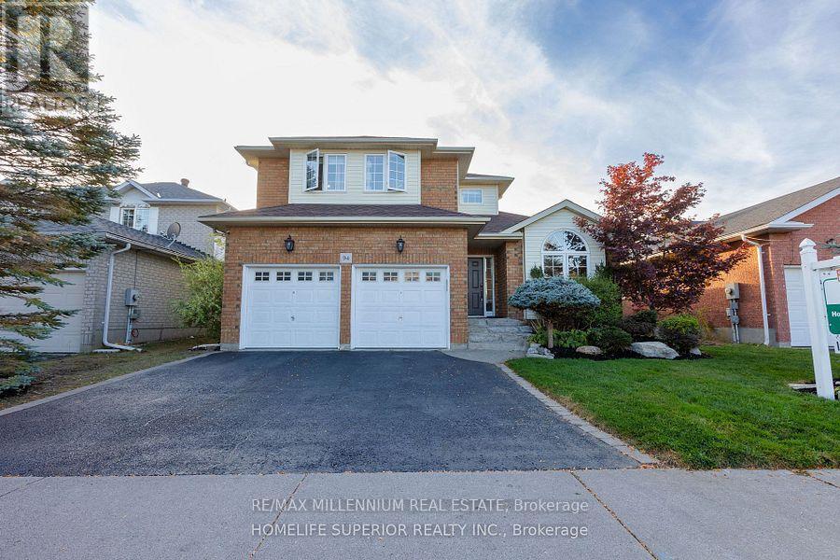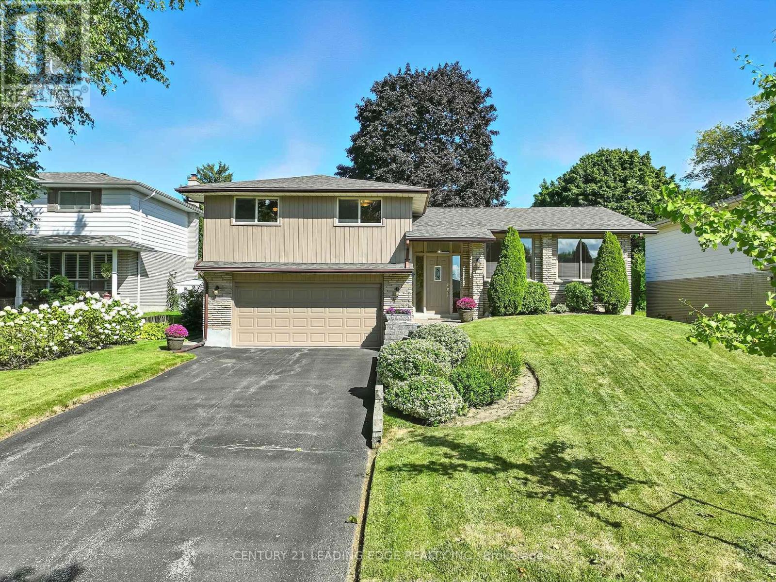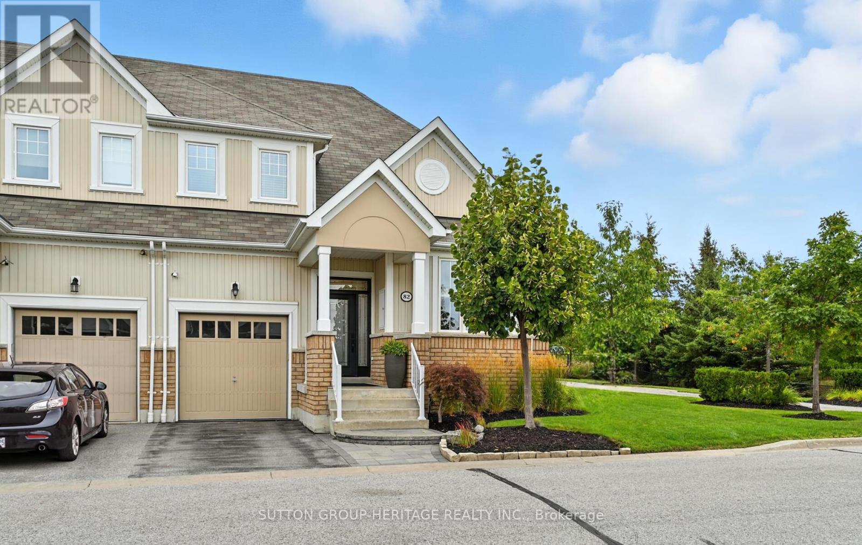
Highlights
Description
- Time on Houseful15 days
- Property typeSingle family
- Neighbourhood
- Median school Score
- Mortgage payment
Welcome to this exquisitely renovated 3-bedroom, 2.5-bathroom townhome tucked away on a quiet, family-friendly street in the heart of Brooklin, offering refined living and timeless design from top to bottom. At the heart of the home lies a show-stopping chefs kitchen, adorned with quartz countertops and matching backsplash, a stylish kitchen island, premium stainless steel appliances, and sleek custom cabinetry all curated to elevate both function and beauty. Rich hardwood floors span the main level, leading into a bright and inviting living room complete with a cozy fireplace, and a large picture window with views of your own private outdoor retreat. The dining room dazzles with soaring cathedral ceilings, creating a space as grand as it is welcoming. Upstairs, the primary suite is a true sanctuary, featuring hardwood flooring, a walk-in closet, and a luxurious 3-piece ensuite with a Mr. Marble rain shower and designer finishes. Two additional bedrooms, both complete with closets, and a stunning 4-piece main bathroom, all tastefully updated complete the upstairs. Downstairs, a fully finished basement provides versatile space for a home office, media room, or personal gym the choice is yours. Step outside to your backyard oasis, a beautifully landscaped, private retreat featuring a Napoleon outdoor gas fire pit, and a spacious deck, perfect for entertaining or unwinding under the stars. Noteworthy upgrades include a new on-demand water heater, new AC both owned, and a garage that has been professionally upgraded and coated with Polyaspartic flooring for a polished finish. Also in the garage, you'll find a Level 2 EV charger for added functionality. Located close to top-rated schools, HWY 407, picturesque parks, and shops, this home offers the perfect blend of upscale living and everyday comfort. This is Brooklin at its best. (id:63267)
Home overview
- Cooling Central air conditioning
- Heat source Natural gas
- Heat type Forced air
- Sewer/ septic Sanitary sewer
- # total stories 2
- Fencing Fenced yard
- # parking spaces 2
- Has garage (y/n) Yes
- # full baths 2
- # half baths 1
- # total bathrooms 3.0
- # of above grade bedrooms 3
- Flooring Hardwood, carpeted
- Subdivision Brooklin
- Lot size (acres) 0.0
- Listing # E12356373
- Property sub type Single family residence
- Status Active
- 3rd bedroom 3.93m X 3.16m
Level: 2nd - 2nd bedroom 3.77m X 3.33m
Level: 2nd - Primary bedroom 5.15m X 5.06m
Level: 2nd - Living room 3.22m X 3.64m
Level: Ground - Family room 5.84m X 3.95m
Level: Ground - Dining room 3.23m X 3.64m
Level: Ground - Kitchen 4.51m X 3.86m
Level: Ground - Recreational room / games room 8.11m X 4.82m
Level: Lower
- Listing source url Https://www.realtor.ca/real-estate/28759491/82-vallance-way-whitby-brooklin-brooklin
- Listing type identifier Idx

$-2,123
/ Month






