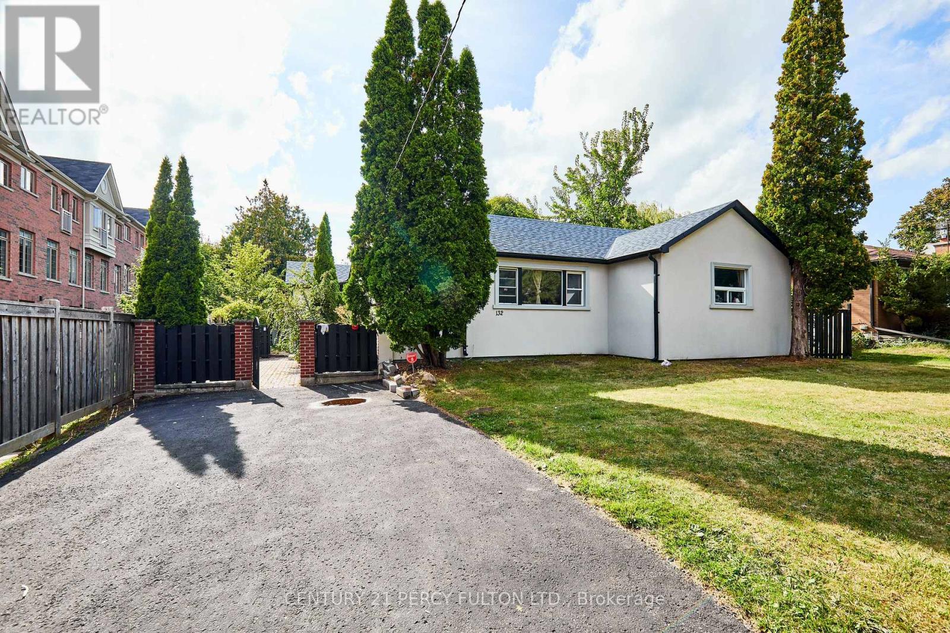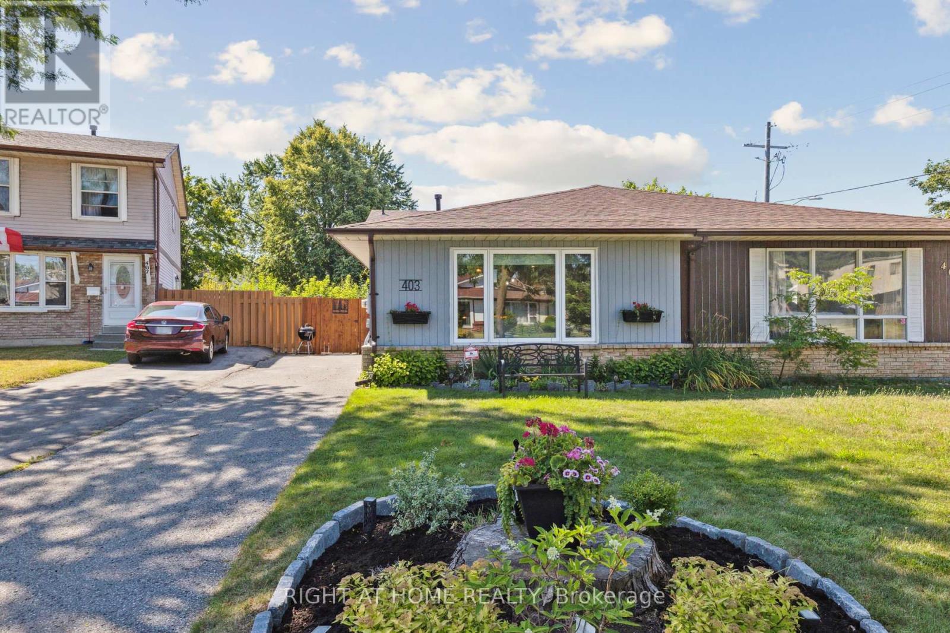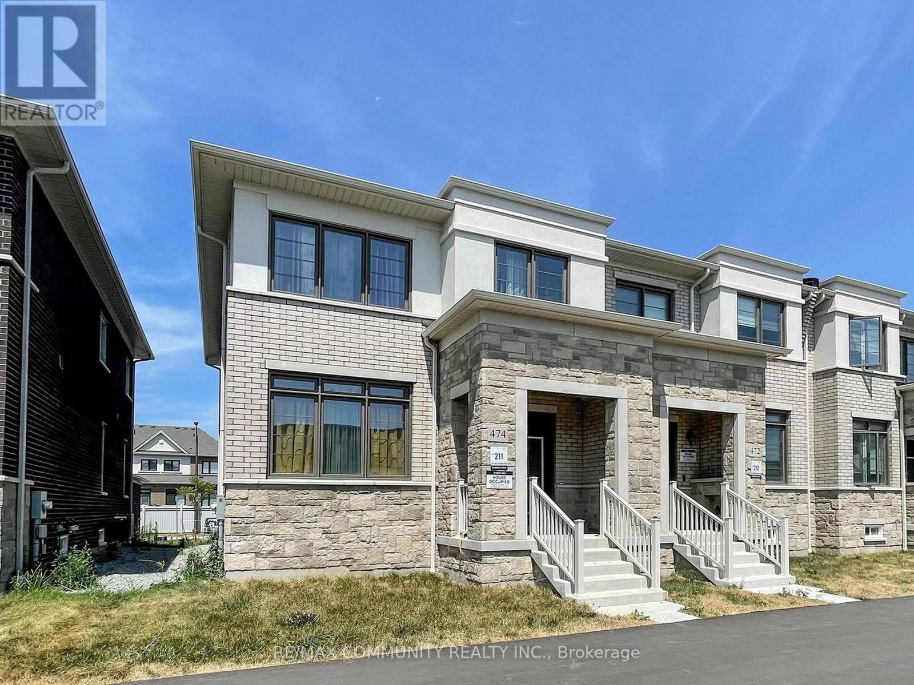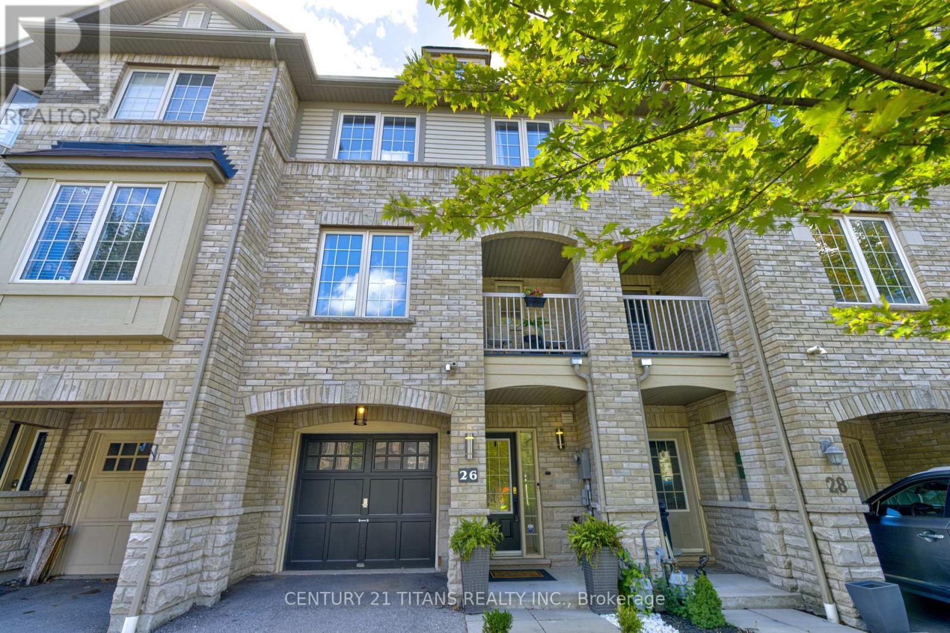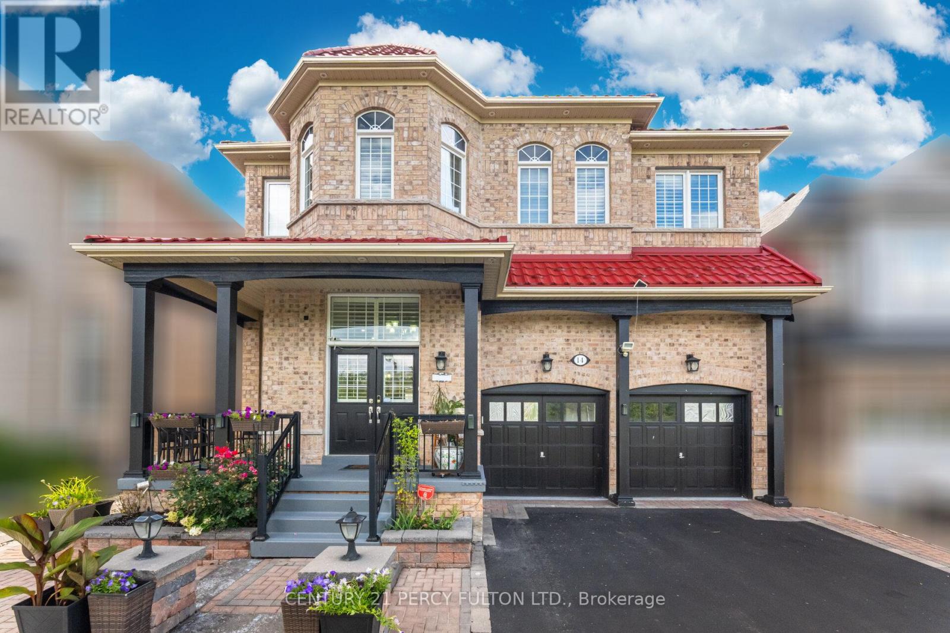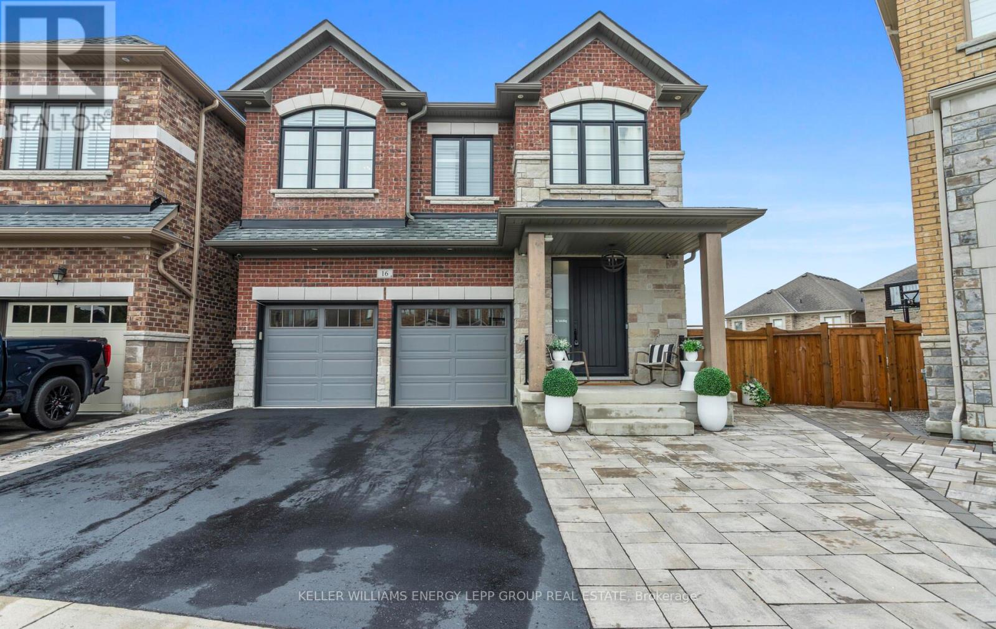- Houseful
- ON
- Whitby
- Williamsburg
- 861 White Ash Dr
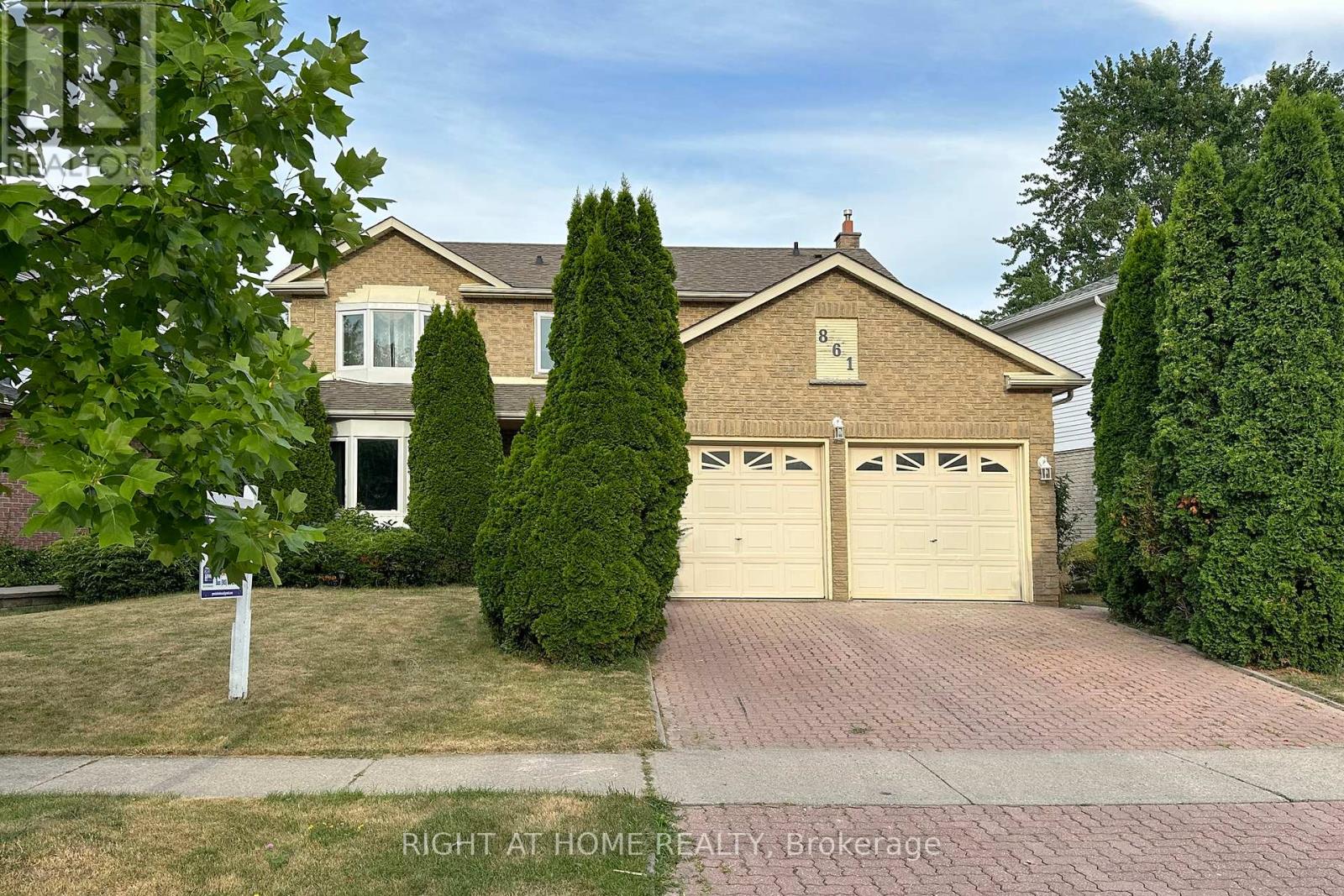
Highlights
Description
- Time on Houseful8 days
- Property typeSingle family
- Neighbourhood
- Median school Score
- Mortgage payment
Beautiful Family Home in Sought-After Williamsburg | Legal Basement | Upgraded Top to Bottom! Welcome to this spacious, fully upgraded home in the desirable Williamsburg community! Featuring a modern layout and extensive renovations, this move-in-ready gem includes: Newer Windows & Door (2024), Newer Tankless Water Heater (2024), 200 AMP Electrical Upgrade (2024), Newer Roof (2019), Spray Foam + Attic Insulation (2024), New Flooring (2025), Renovated Kitchen (2023), Updated Washroom (2024), Newer Furnace (2018), LEGAL Basement Apartment (2025) Currently rented at $2,200/month. Tenant willing to stay OR vacant possession available. Close to transit, schools, shopping, and parks. *Motivated Seller* | Quick Closing Available | Priced to Sell! (id:63267)
Home overview
- Cooling Central air conditioning
- Heat source Natural gas
- Heat type Forced air
- Sewer/ septic Sanitary sewer
- # total stories 2
- # parking spaces 4
- Has garage (y/n) Yes
- # full baths 3
- # half baths 1
- # total bathrooms 4.0
- # of above grade bedrooms 5
- Flooring Vinyl, tile, hardwood
- Subdivision Williamsburg
- Lot size (acres) 0.0
- Listing # E12296209
- Property sub type Single family residence
- Status Active
- Bathroom 2.47m X 1.52m
Level: 2nd - Bathroom 2.44m X 1.71m
Level: 2nd - 2nd bedroom 3.63m X 3.05m
Level: 2nd - 3rd bedroom 3.63m X 3.05m
Level: 2nd - Primary bedroom 6.4m X 3.53m
Level: 2nd - Bedroom 3.75m X 2.93m
Level: Basement - Bathroom 2.16m X 1.49m
Level: Basement - 2nd bedroom 3.66m X 3.14m
Level: Basement - Kitchen 3.75m X 3.41m
Level: Basement - Living room 3.75m X 2.53m
Level: Basement - Kitchen 3.93m X 3.57m
Level: Main - Dining room 2.74m X 3.38m
Level: Main - Living room 4.57m X 3.38m
Level: Main - Family room 4.21m X 4.18m
Level: Main
- Listing source url Https://www.realtor.ca/real-estate/28629967/861-white-ash-drive-whitby-williamsburg-williamsburg
- Listing type identifier Idx

$-2,667
/ Month







