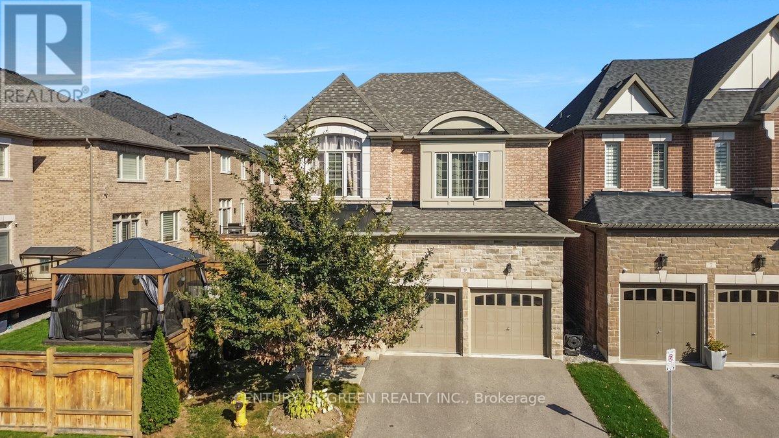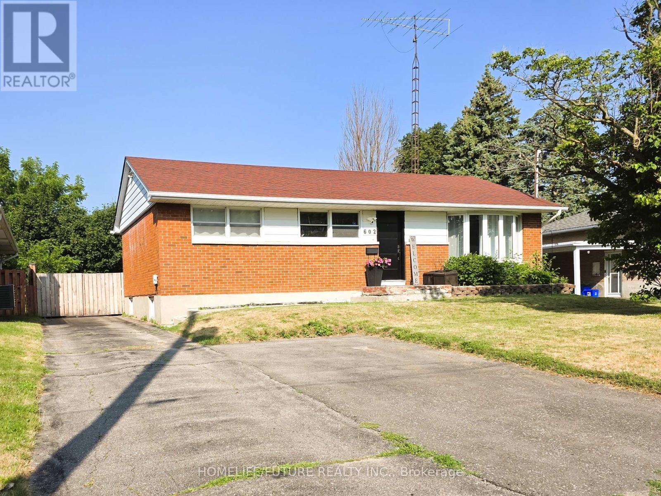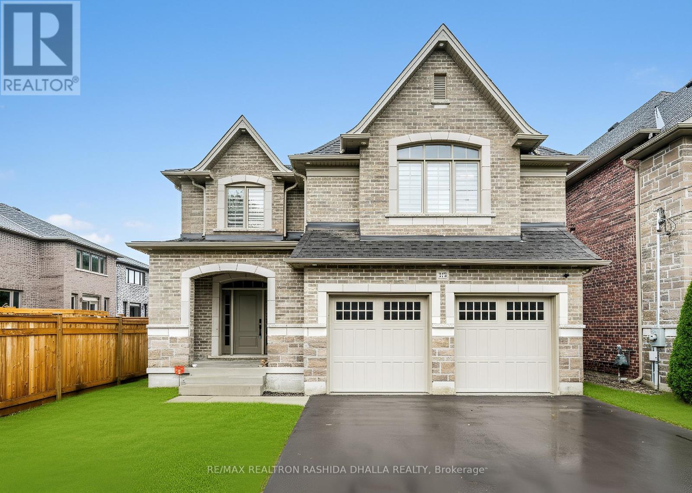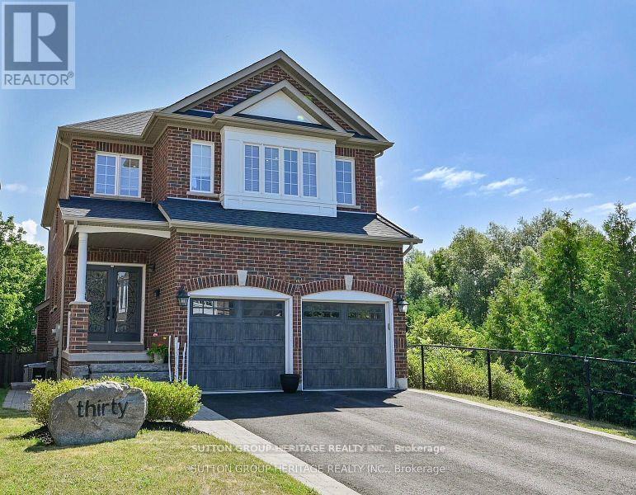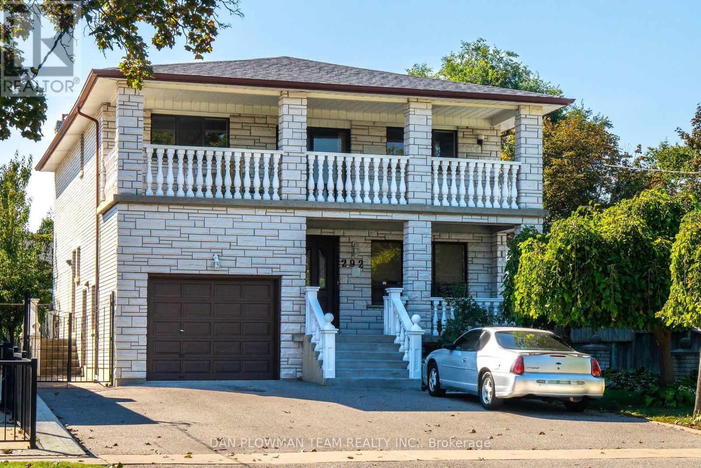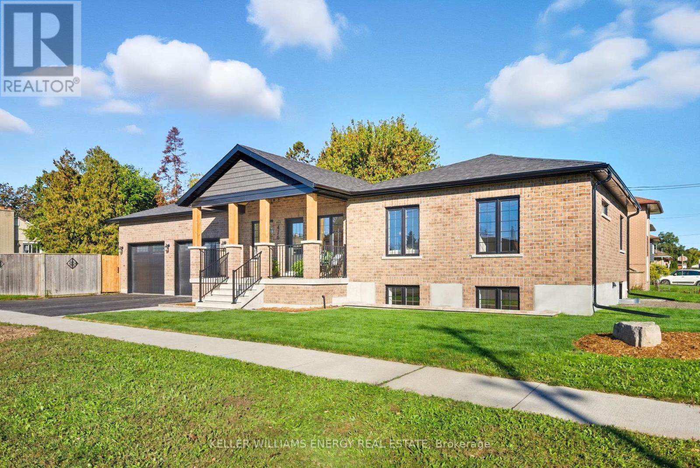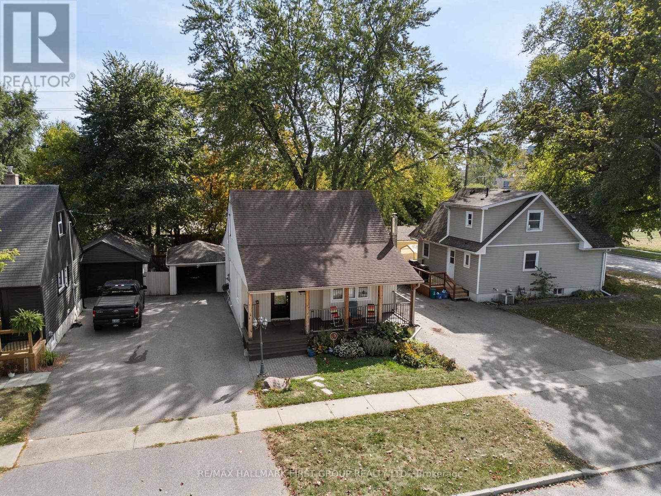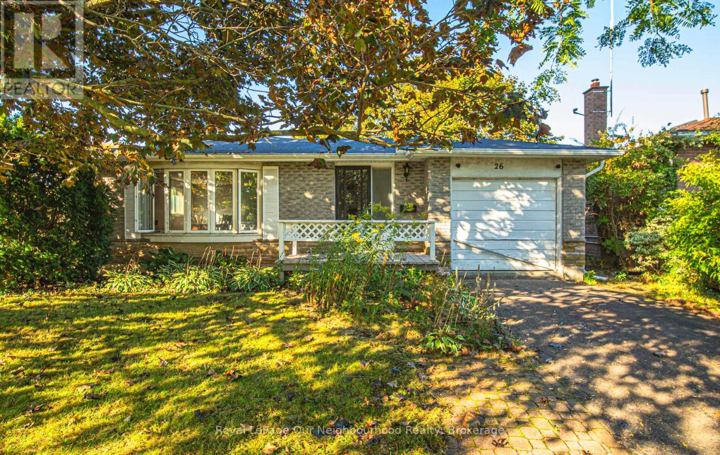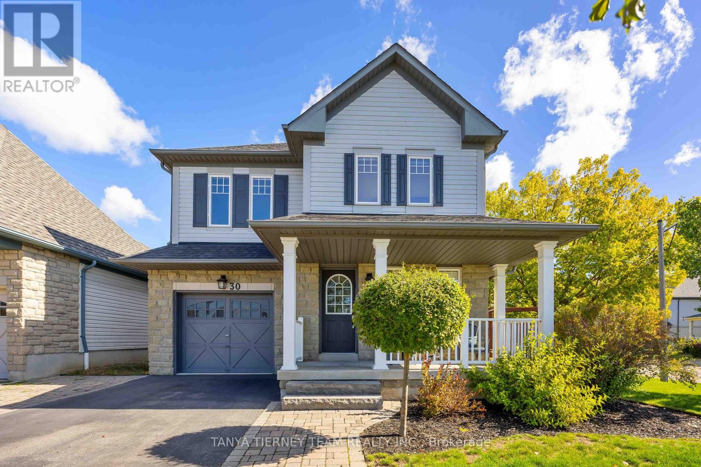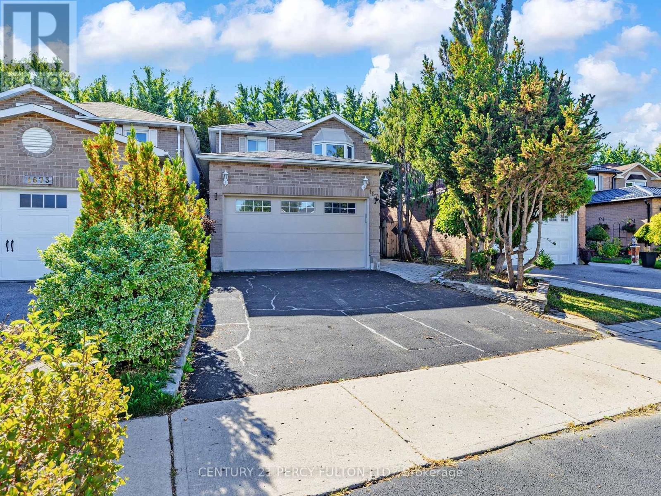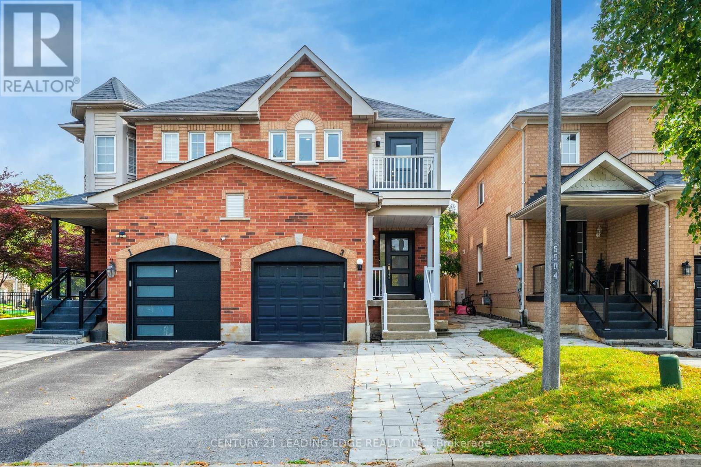- Houseful
- ON
- Whitby
- Port Whitby
- 87 Anchorage Ave
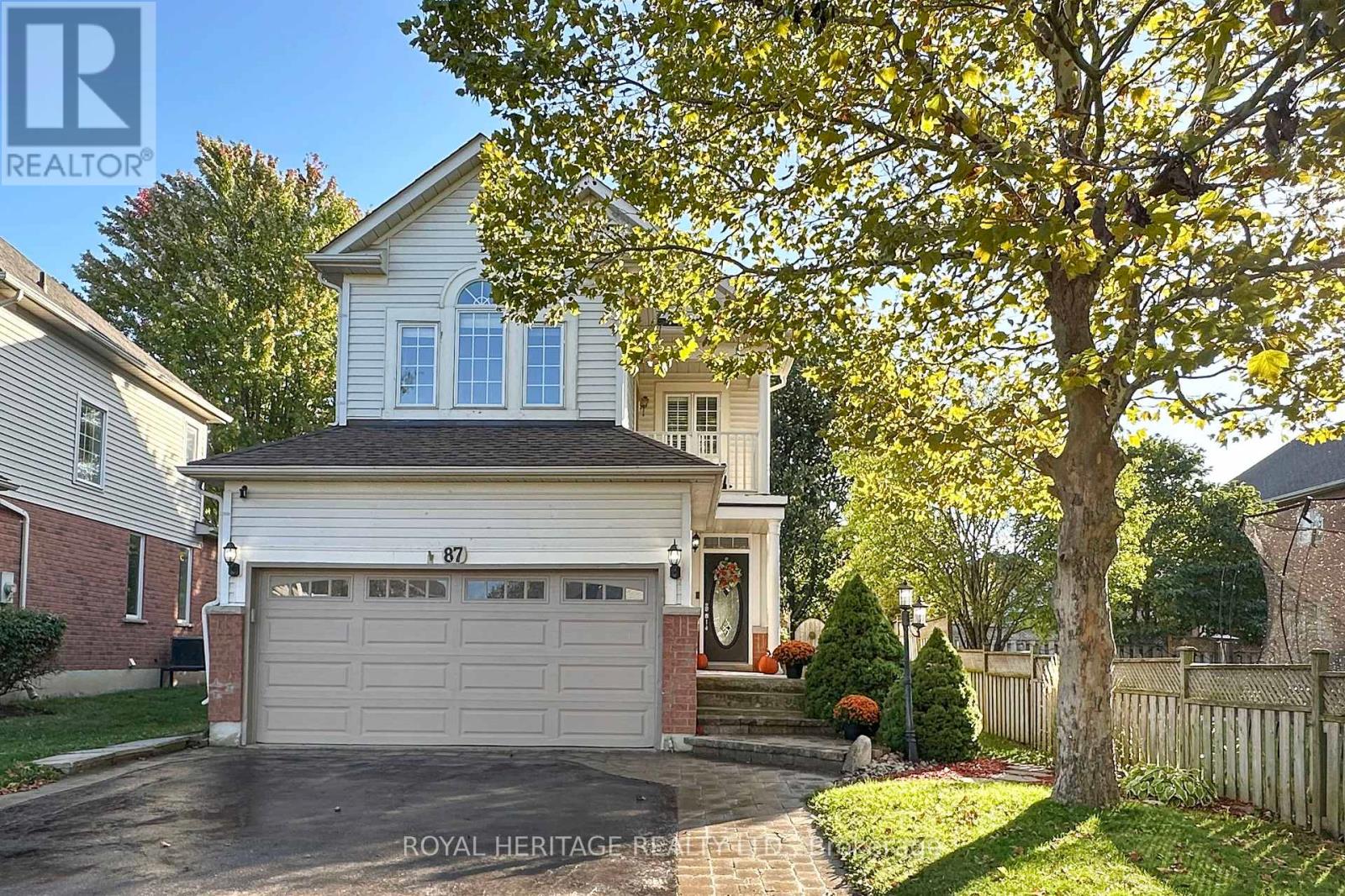
Highlights
Description
- Time on Housefulnew 12 hours
- Property typeSingle family
- Neighbourhood
- Median school Score
- Mortgage payment
Welcome to this Turn-Key, Upgraded Detached Home with over 2200 square feet of finished space in Desirable Port Whitby! Situated on a large premium lot, this beautifully renovated 3-bed, 4-bath home offers modern style and comfort throughout. The upgraded kitchen features quartz counters, quartz backsplash, a large island, and an open layout flowing to the bright living and dining areas with fireplace. Main floor showcases new engineered hardwood; upper level offers hardwood, a spacious family room with fireplace and walkout to balcony, plus a primary suite with fireplace and spa-like ensuite. Finished basement with vinyl plank flooring, extra bath, gym area, and office. Loads of natural light throughout the house! Walk out to a huge patio and extra-deep fenced yard with newer above-ground pool and deck perfect for entertaining. Prime location close to parks, Lake Ontario, schools, Abilities Centre, shopping, restaurants & GO Transit. Truly move-in ready ! You'll be impressed! (id:63267)
Home overview
- Cooling Central air conditioning
- Heat source Natural gas
- Heat type Forced air
- Has pool (y/n) Yes
- Sewer/ septic Sanitary sewer
- # total stories 2
- # parking spaces 5
- Has garage (y/n) Yes
- # full baths 2
- # half baths 2
- # total bathrooms 4.0
- # of above grade bedrooms 3
- Flooring Hardwood, wood
- Has fireplace (y/n) Yes
- Subdivision Port whitby
- Lot size (acres) 0.0
- Listing # E12453890
- Property sub type Single family residence
- Status Active
- Primary bedroom 4.57m X 3.78m
Level: 2nd - 2nd bedroom 3.23m X 2.86m
Level: 2nd - 3rd bedroom 3.11m X 2.86m
Level: 2nd - Great room 4.84m X 3.53m
Level: 2nd - Office 3.73m X 2.69m
Level: Basement - Exercise room 2.77m X 2.39m
Level: Basement - Recreational room / games room 6.55m X 4.21m
Level: Basement - Living room 7.01m X 4.02m
Level: Ground - Kitchen 5.59m X 2.54m
Level: Ground - Dining room 7.01m X 4.02m
Level: Ground
- Listing source url Https://www.realtor.ca/real-estate/28970853/87-anchorage-avenue-whitby-port-whitby-port-whitby
- Listing type identifier Idx

$-2,931
/ Month

