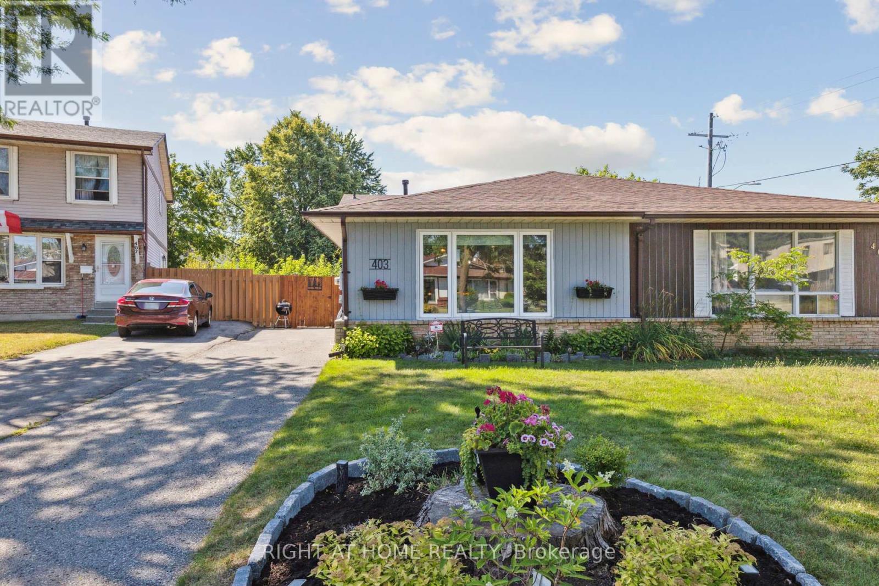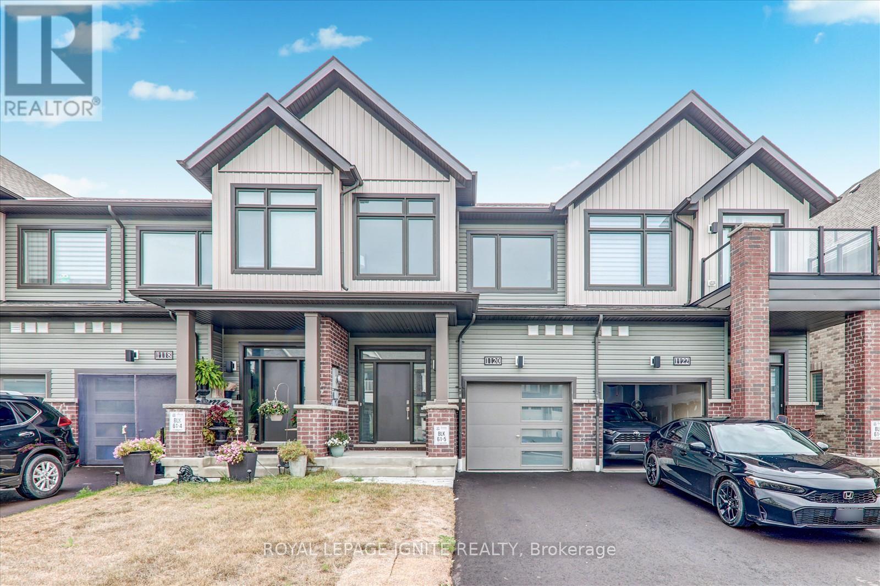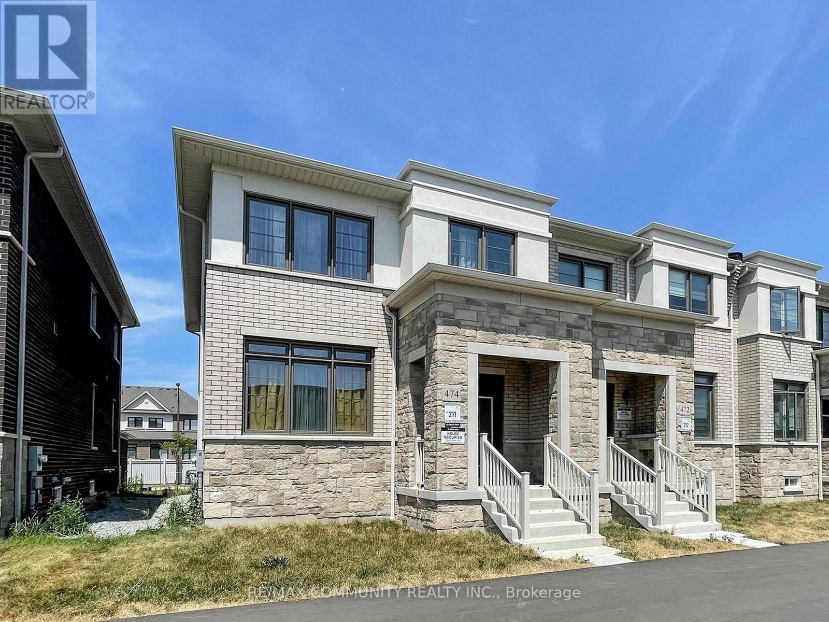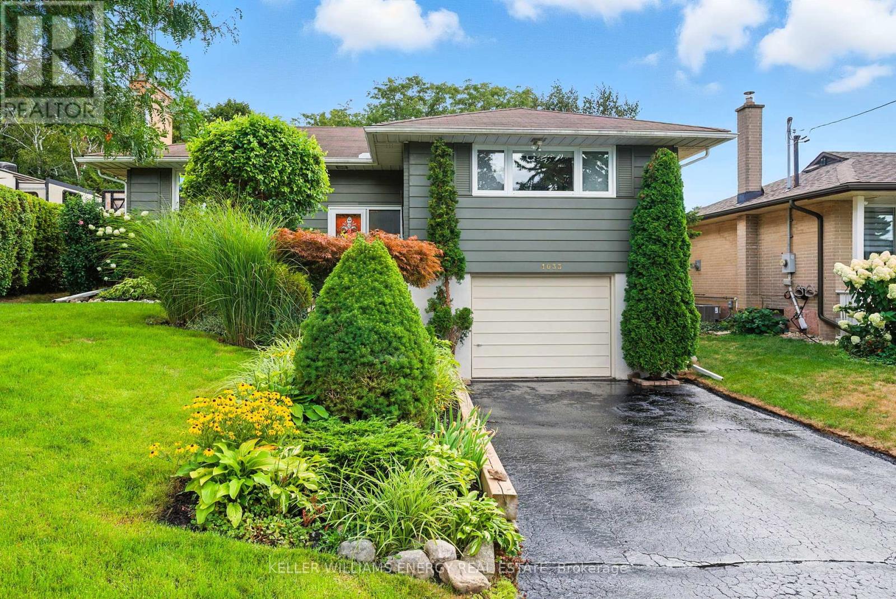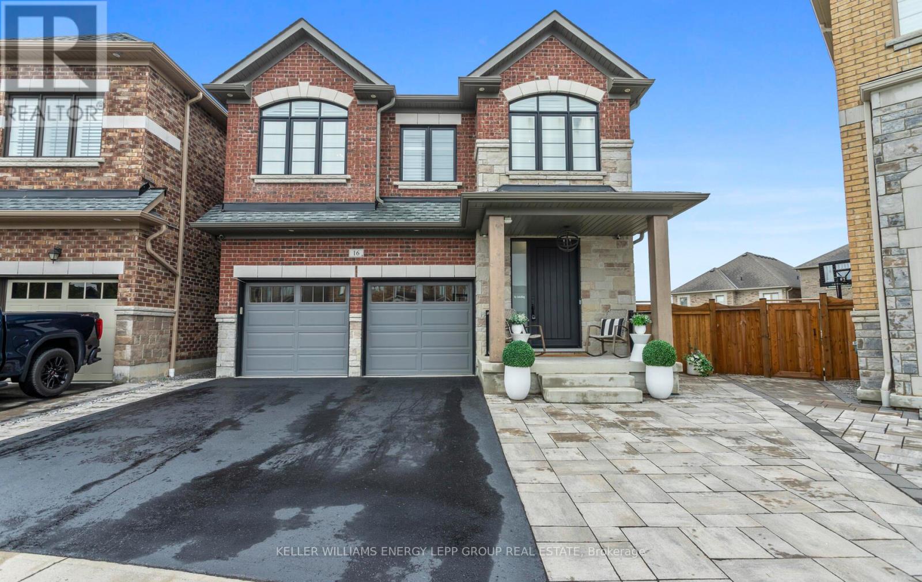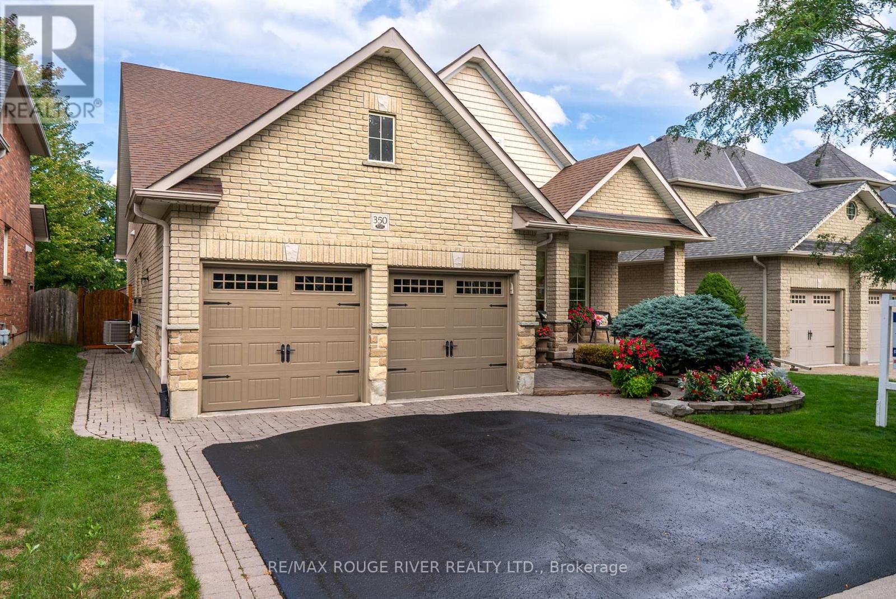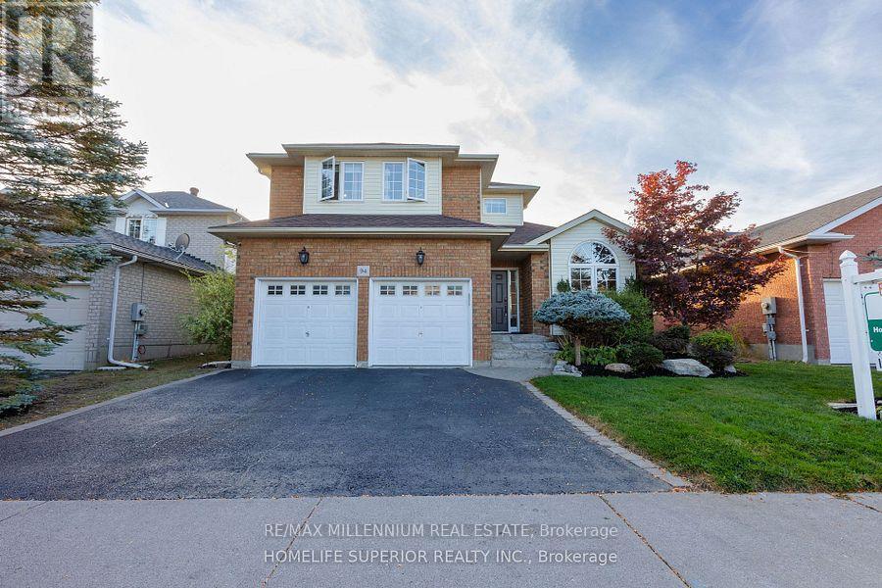- Houseful
- ON
- Whitby
- Rolling Acres
- 89 Eric Clarke Dr
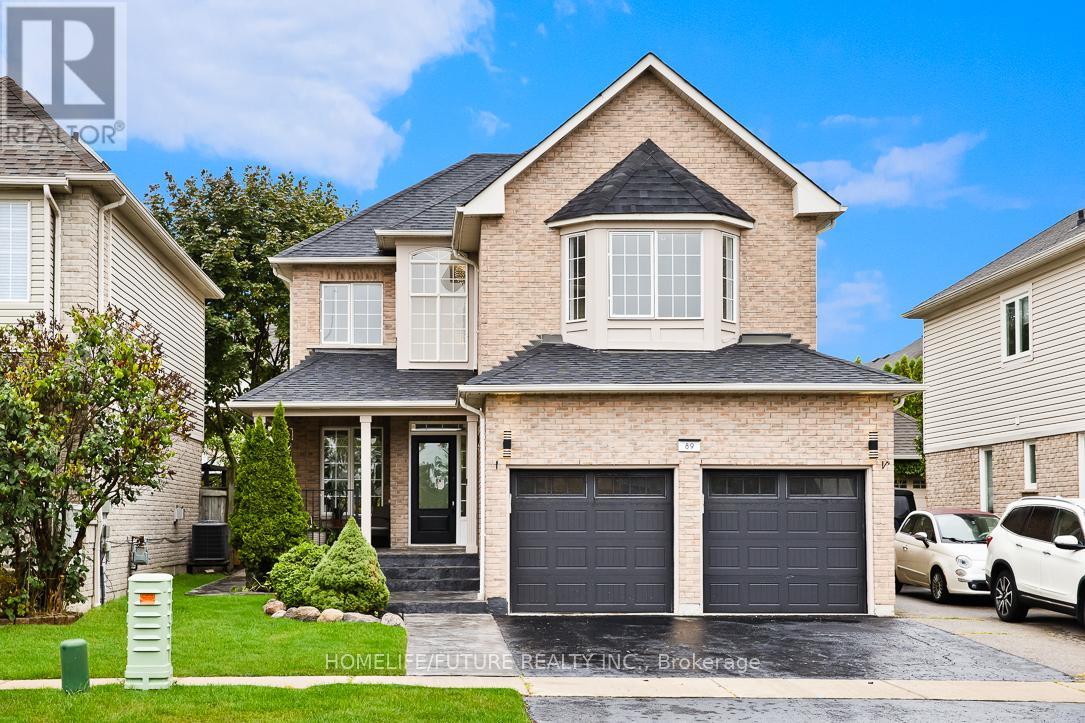
Highlights
Description
- Time on Houseful15 days
- Property typeSingle family
- Neighbourhood
- Median school Score
- Mortgage payment
Welcome To This Stunning, Fully Upgraded Home In One Of Whitbys Most Sought-AfterNeighborhoods Featuring Over $$$ In Premium Upgrades! Spacious Layout: Enjoy A Beautifully Designed Floor Plan With A Separate Family Room, Bright Breakfast Area, And Elegant Hardwood Staircase With Luxury Finishes. Modern Kitchen: Features Stainless Steel Fridge & Stove,Quartz Countertops, And Ample Cabinet Space Perfect For Everyday Living And Entertaining.Luxurious Master Suite: Retreat To Your Private 4-Piece Ensuite And Walk-In Closet In The Spacious Master Bedroom. Legal Basement Apartment: Includes Permit-Approved Separate Entrance Ideal For Rental Income Or Multi-Generational Living.Peaceful Backyard: A Beautifully Maintained Yard Thats Perfect For Relaxing Mornings And Peaceful Evenings. Close To Everything: Schools, Parks, Community Centers, Public Transit, And More Are Just Minutes Away.Perfect For Families, Investors, Or Anyone Looking For A Move-In-Ready Home In A High-Demand Area! (id:63267)
Home overview
- Cooling Central air conditioning
- Heat source Electric
- Heat type Forced air
- Sewer/ septic Sanitary sewer
- # total stories 2
- Fencing Fenced yard
- # parking spaces 4
- Has garage (y/n) Yes
- # full baths 3
- # half baths 1
- # total bathrooms 4.0
- # of above grade bedrooms 6
- Subdivision Rolling acres
- Lot size (acres) 0.0
- Listing # E12358240
- Property sub type Single family residence
- Status Active
- 3rd bedroom 3.65m X 1.96m
Level: 2nd - 4th bedroom 3.99m X 3.33m
Level: 2nd - Primary bedroom 5.48m X 3.82m
Level: 2nd - 2nd bedroom 4.56m X 2.63m
Level: 2nd - Primary bedroom 3.6m X 3.04m
Level: Basement - Living room 5.21m X 3.35m
Level: Basement - 2nd bedroom 3.04m X 2.43m
Level: Basement - Kitchen 3.93m X 2.98m
Level: Basement - Study 2.71m X 1.79m
Level: Basement - Dining room 4.49m X 3.4m
Level: Main - Family room 3.56m X 2.78m
Level: Main - Laundry 2.38m X 1.84m
Level: Main - Living room 5.05m X 3.2m
Level: Main - Kitchen 2.28m X 3.55m
Level: Main
- Listing source url Https://www.realtor.ca/real-estate/28763717/89-eric-clarke-drive-whitby-rolling-acres-rolling-acres
- Listing type identifier Idx

$-3,197
/ Month






