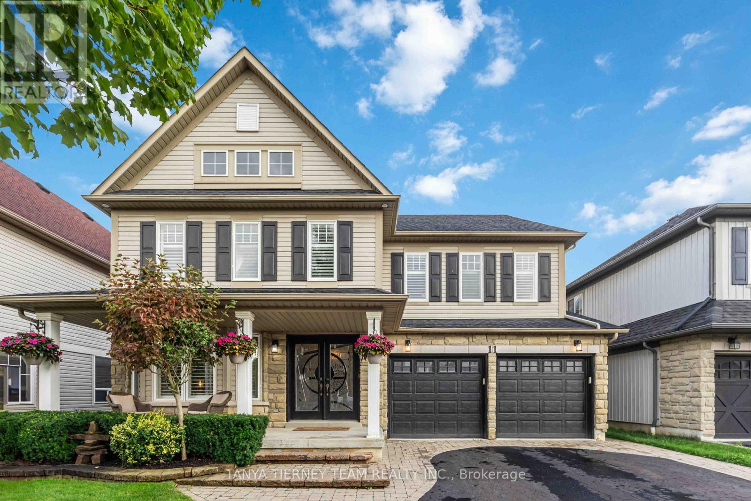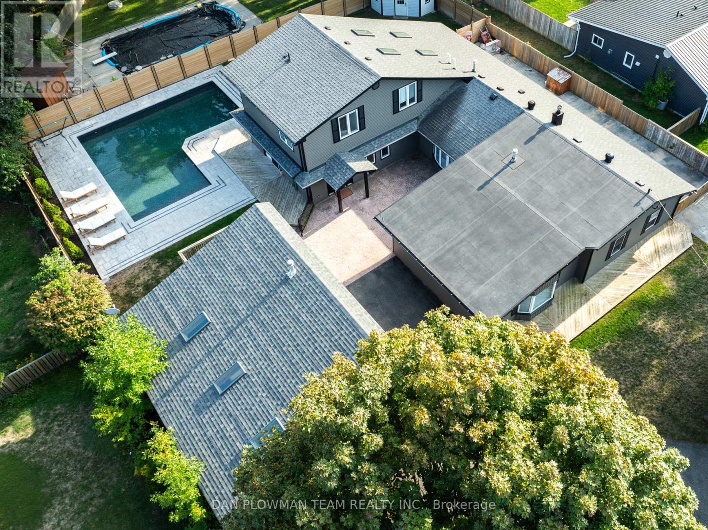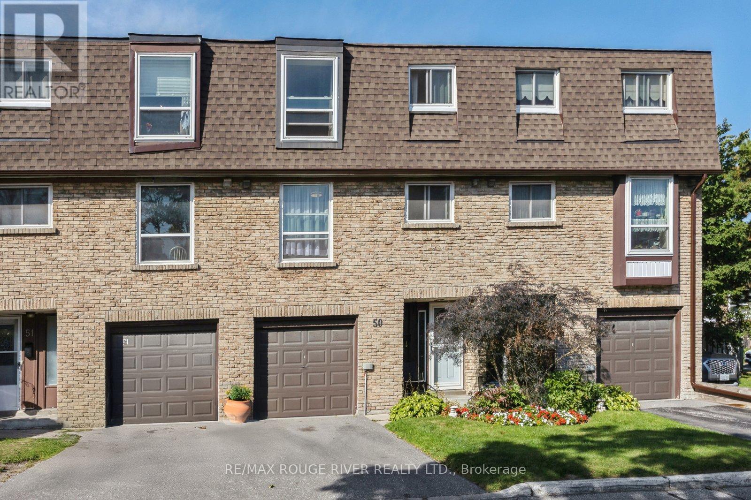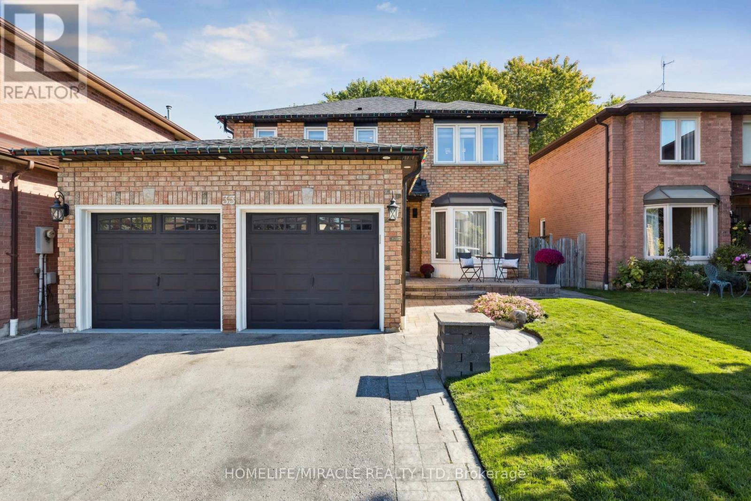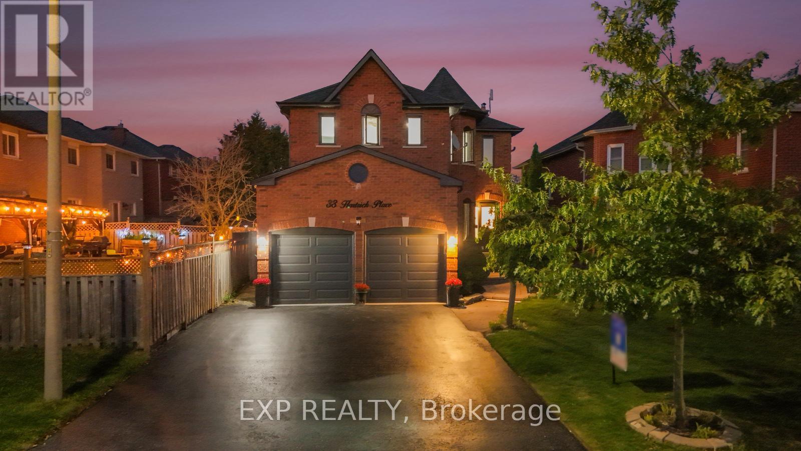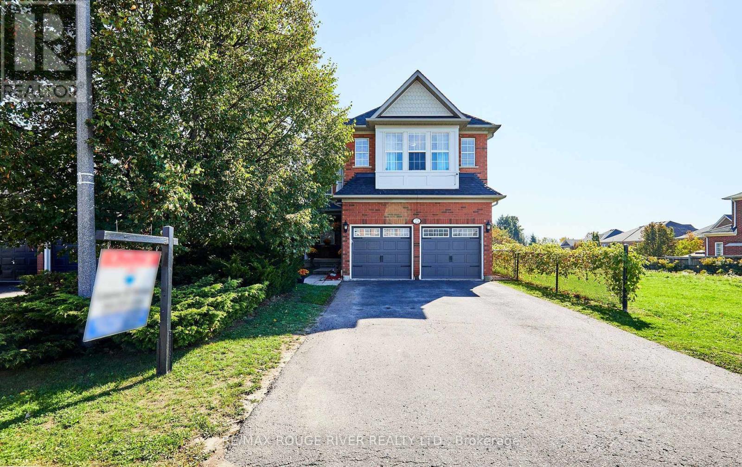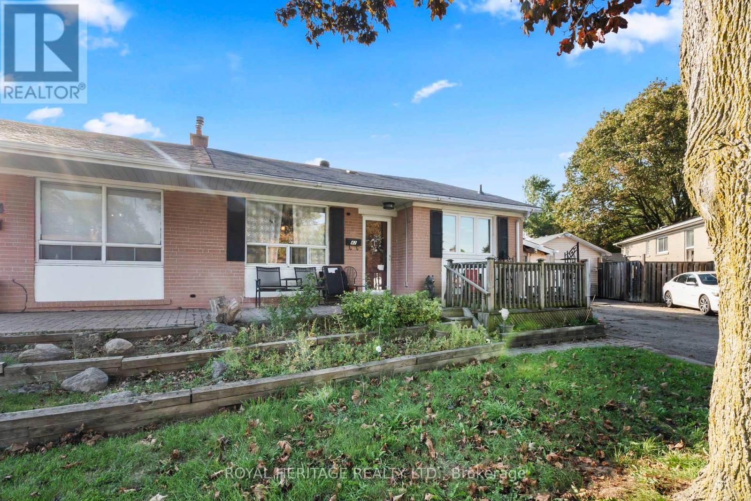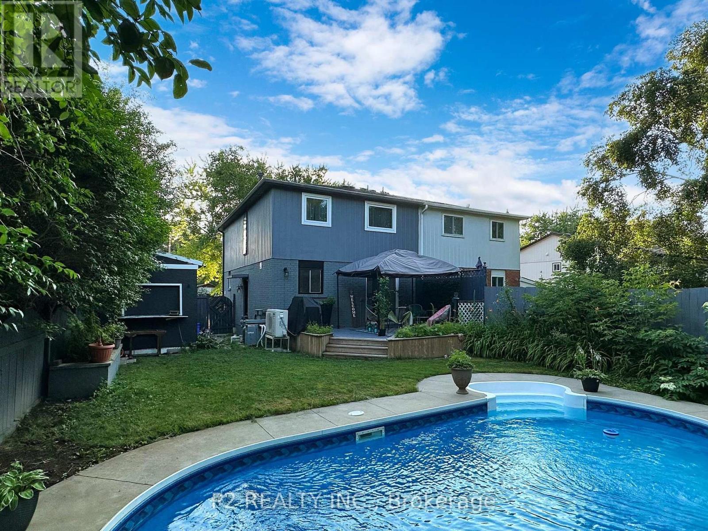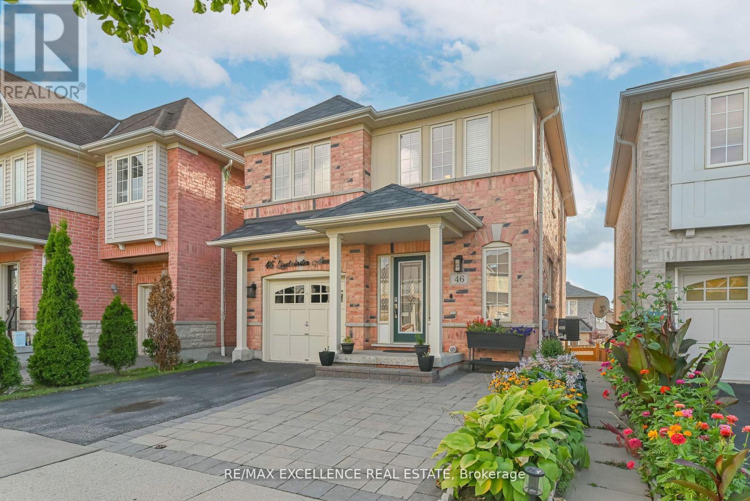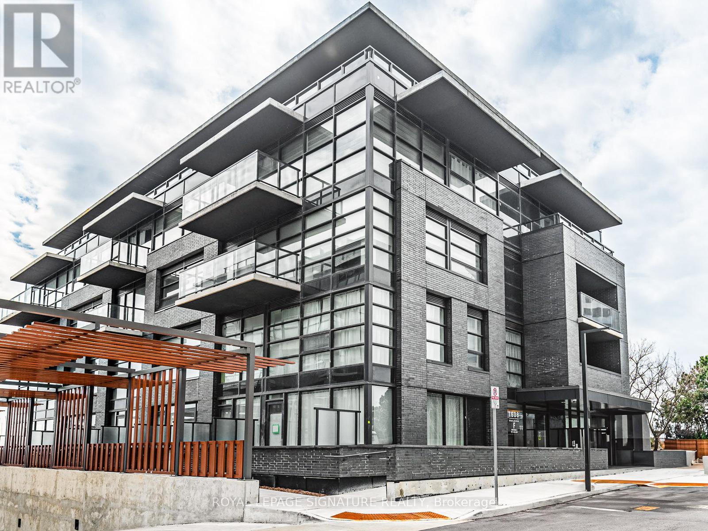- Houseful
- ON
- Whitby
- Port Whitby
- 89 James Govan Dr
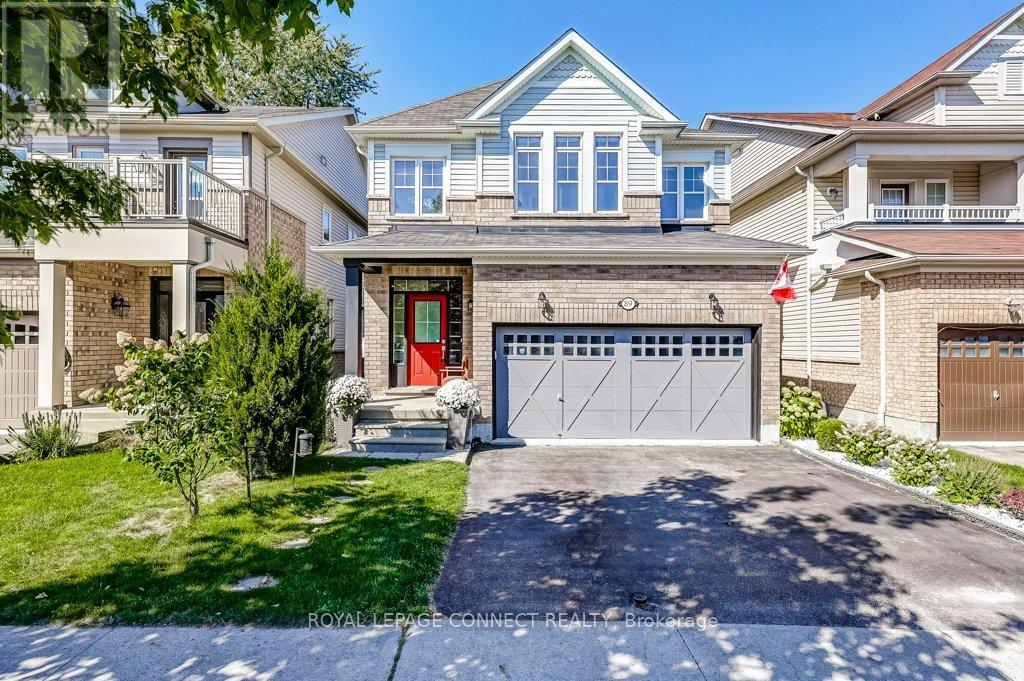
Highlights
Description
- Time on Housefulnew 5 hours
- Property typeSingle family
- Neighbourhood
- Median school Score
- Mortgage payment
This is it! A home that actually lives up to the photos. The open-concept main floor gives you space to cook, host and still see what everyone's up to. Quartz counters, gas fireplace and fresh paint set the tone, with brand-new broadloom carrying upstairs. Four bedrooms up, including a primary with its own ensuite and a semi-ensuite off the main bath, plus the laundry room where you actually need it on the second floor. The finished basement is set up for real life: a rec room with electric fireplace, 3-pc bath, wet bar, and a separate room with window and closet that works as a bedroom, office or flex space. Out back, the fully fenced yard features a deck, gas BBQ hookup and a hot tub that stays. Double garage with EV rough-in and parking for two more. Port of Whitby location puts you minutes to the lake, trails, GO and the 401. (id:63267)
Home overview
- Cooling Central air conditioning
- Heat source Natural gas
- Heat type Forced air
- Sewer/ septic Sanitary sewer
- # total stories 2
- Fencing Fenced yard
- # parking spaces 4
- Has garage (y/n) Yes
- # full baths 3
- # half baths 1
- # total bathrooms 4.0
- # of above grade bedrooms 5
- Flooring Laminate, carpeted
- Subdivision Port whitby
- Lot size (acres) 0.0
- Listing # E12449571
- Property sub type Single family residence
- Status Active
- 4th bedroom 3.78m X 2.96m
Level: 2nd - 3rd bedroom 3.07m X 4.52m
Level: 2nd - 2nd bedroom 3.19m X 3.16m
Level: 2nd - Primary bedroom 4.59m X 5.3m
Level: 2nd - Office 3.51m X 2.75m
Level: Basement - Recreational room / games room 5.17m X 5.07m
Level: Basement - Other 2.82m X 2.47m
Level: Basement - Eating area 2.88m X 2.73m
Level: Ground - Kitchen 2.88m X 2.83m
Level: Ground - Living room 4.5m X 3.39m
Level: Ground - Dining room 3.09m X 3.69m
Level: Ground
- Listing source url Https://www.realtor.ca/real-estate/28961495/89-james-govan-drive-whitby-port-whitby-port-whitby
- Listing type identifier Idx

$-2,931
/ Month

