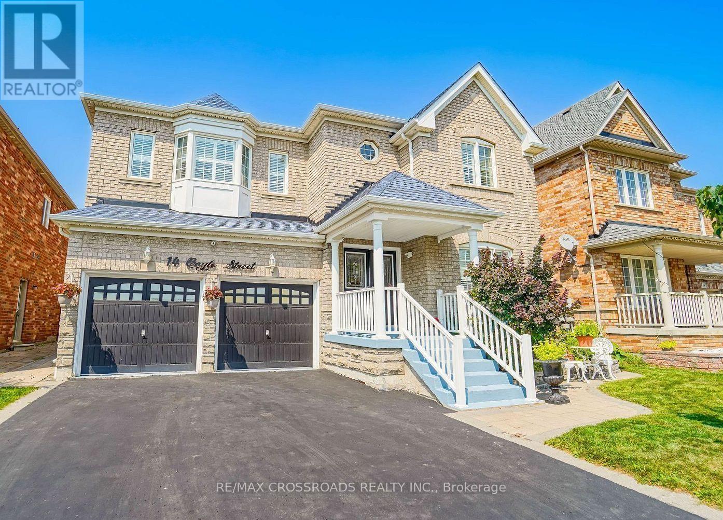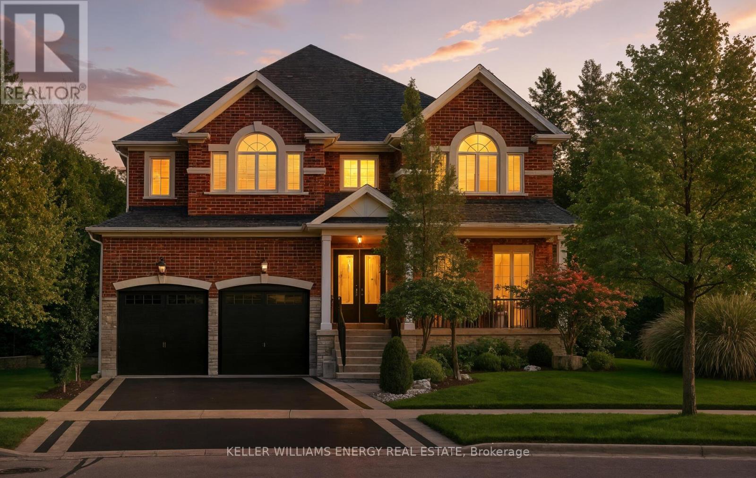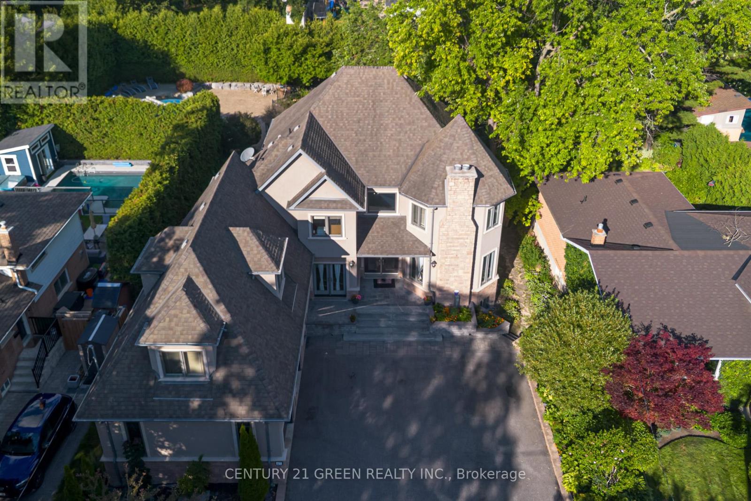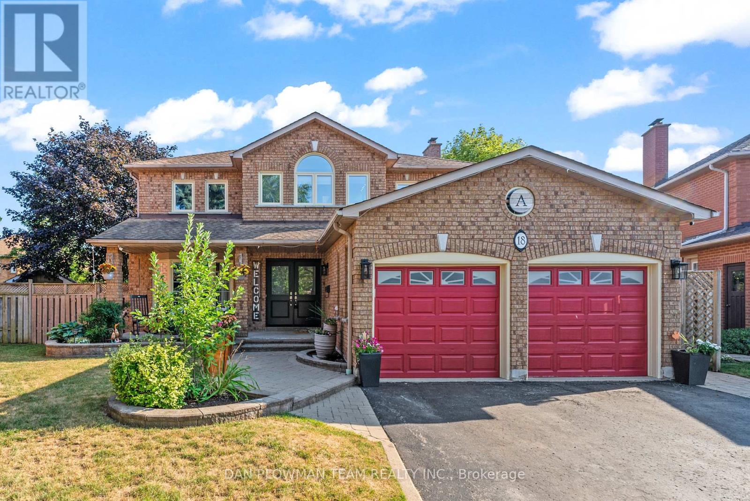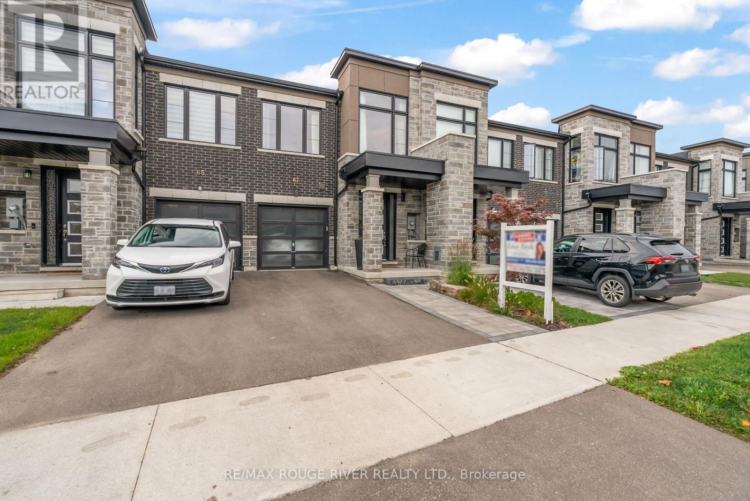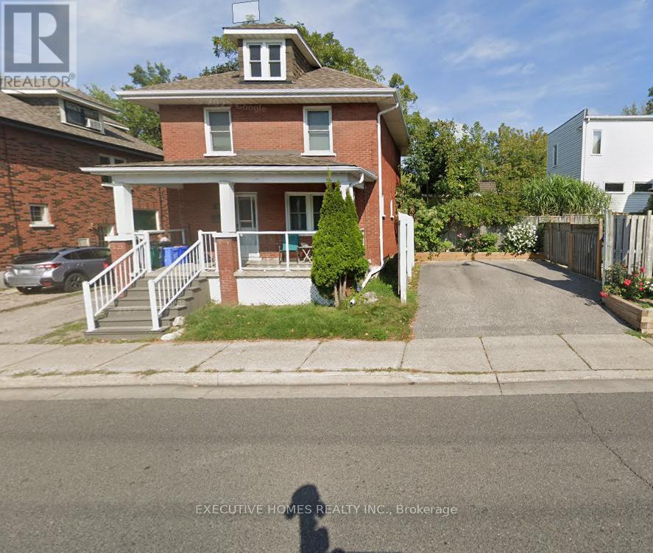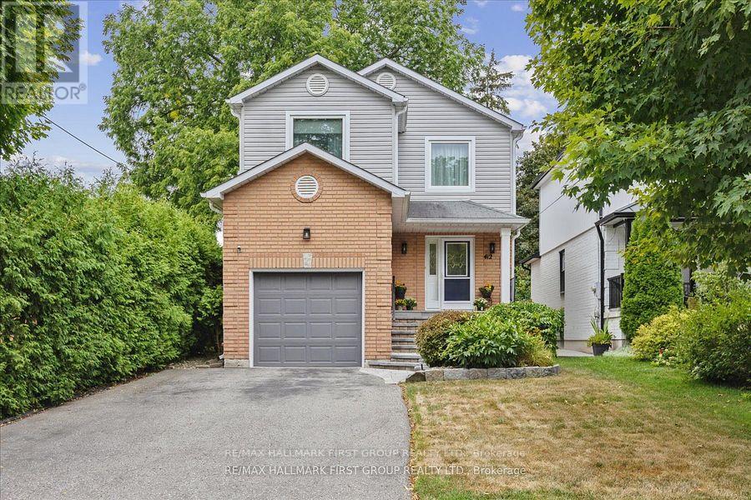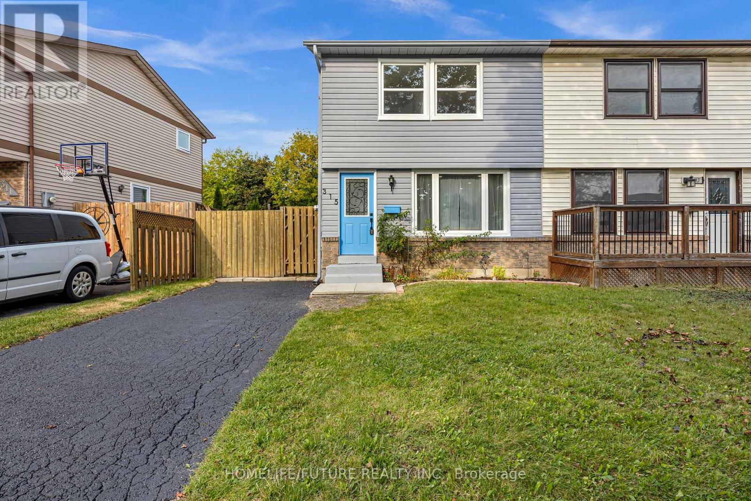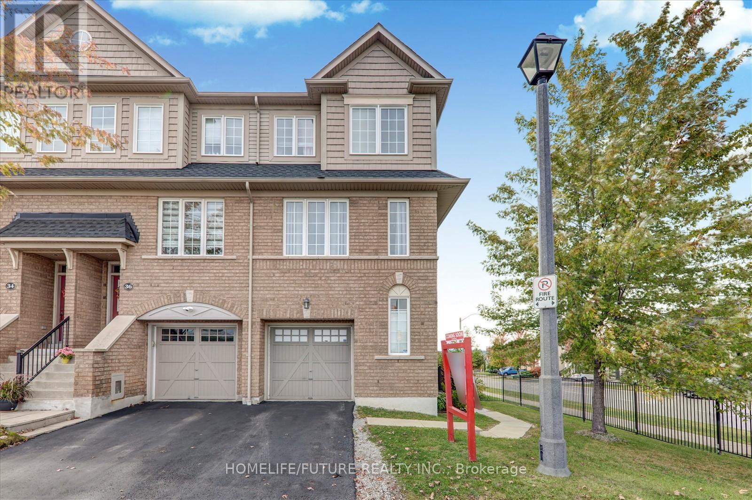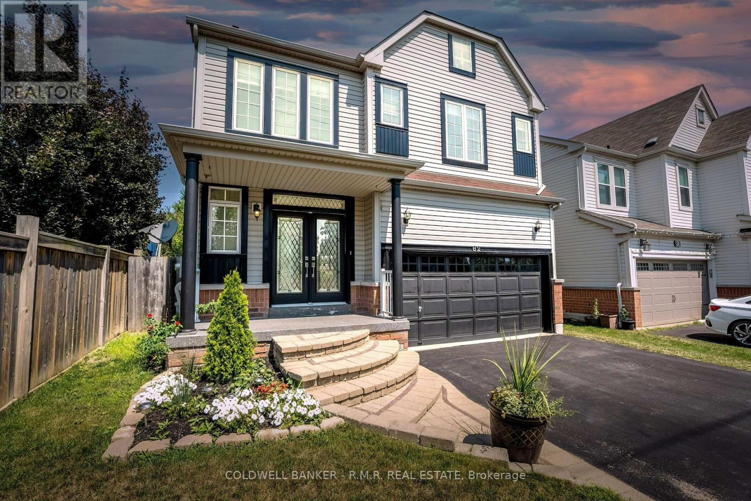- Houseful
- ON
- Whitby
- Williamsburg
- 9 Mccartney Ave
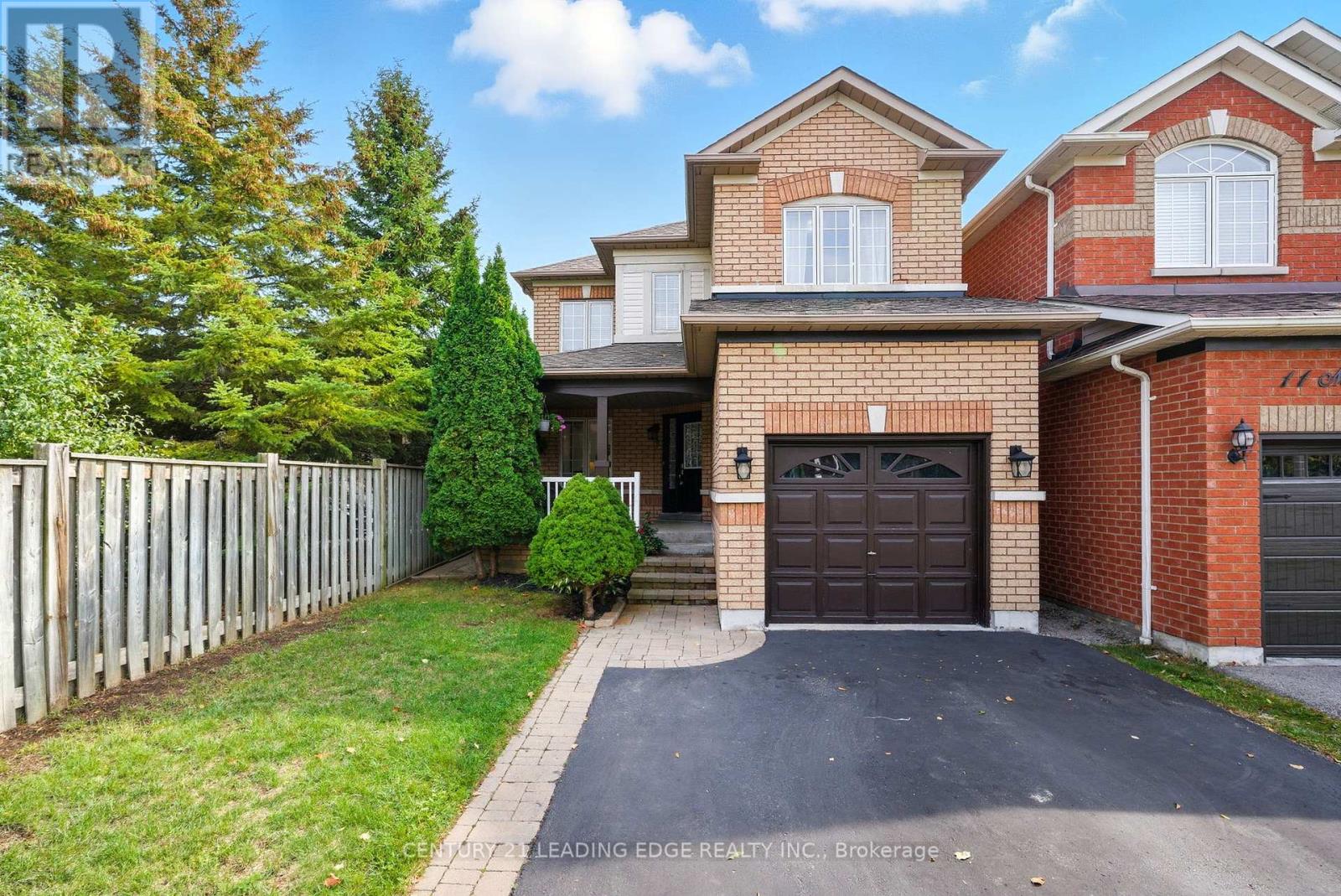
Highlights
Description
- Time on Housefulnew 13 hours
- Property typeSingle family
- Neighbourhood
- Median school Score
- Mortgage payment
Welcome to 9 McCartney Ave, a charming all-brick home in Whitby's desirable Williamsburg community. This 3-bedroom, 3-bathroom residence has been thoughtfully updated for modern living. The landscaped front yard with an interlocking pathway leads to a covered porch perfect for morning coffee. Inside, the main floor showcases hardwood floors, pot lights, and an upgraded kitchen with quartz counters, backsplash, and hood fan. Upstairs, engineered hardwood flows through spacious bedrooms, while renovated washrooms feature sleek vanities and fixtures. The garage offers built-in shelving for extra storage, and the backyard impresses with a two level deck and updated fencing ideal for entertaining. The finished basement adds versatile living space with laminate floors, perfect for a rec room, office, or playroom. Recent updates include a new roof, exterior lighting, and a repaved driveway. Close to to prated schools, parks, shopping, and transit, this home blends style, function, and location in one perfect package. (id:63267)
Home overview
- Cooling Central air conditioning
- Heat source Natural gas
- Heat type Forced air
- Sewer/ septic Sanitary sewer
- # total stories 2
- # parking spaces 3
- Has garage (y/n) Yes
- # full baths 2
- # half baths 1
- # total bathrooms 3.0
- # of above grade bedrooms 3
- Flooring Hardwood, ceramic, laminate
- Subdivision Williamsburg
- Lot size (acres) 0.0
- Listing # E12423573
- Property sub type Single family residence
- Status Active
- 2nd bedroom 3.04m X 3.5m
Level: 2nd - 3rd bedroom 3.04m X 3.04m
Level: 2nd - Primary bedroom 3.35m X 4.41m
Level: 2nd - Recreational room / games room 4.41m X 5.79m
Level: Basement - Family room 3.35m X 6.09m
Level: Main - Dining room 3.35m X 6.09m
Level: Main - Eating area 3.35m X 3.04m
Level: Main - Kitchen 3.35m X 3.04m
Level: Main
- Listing source url Https://www.realtor.ca/real-estate/28906194/9-mccartney-avenue-whitby-williamsburg-williamsburg
- Listing type identifier Idx

$-2,213
/ Month

