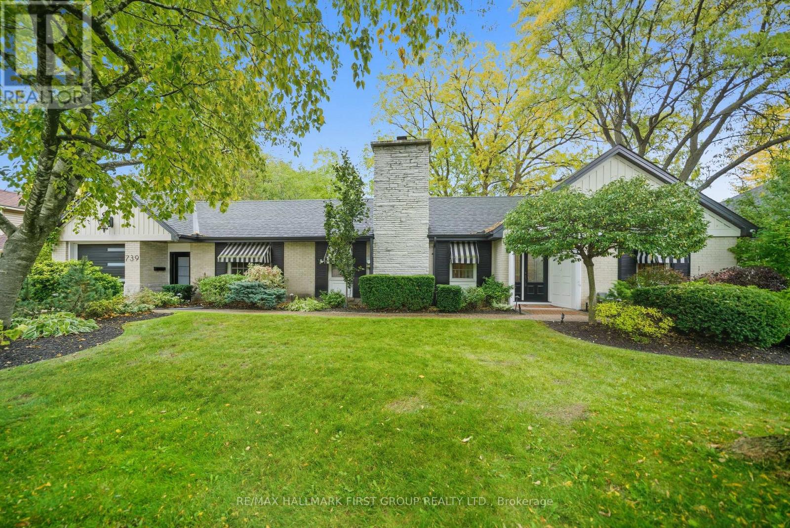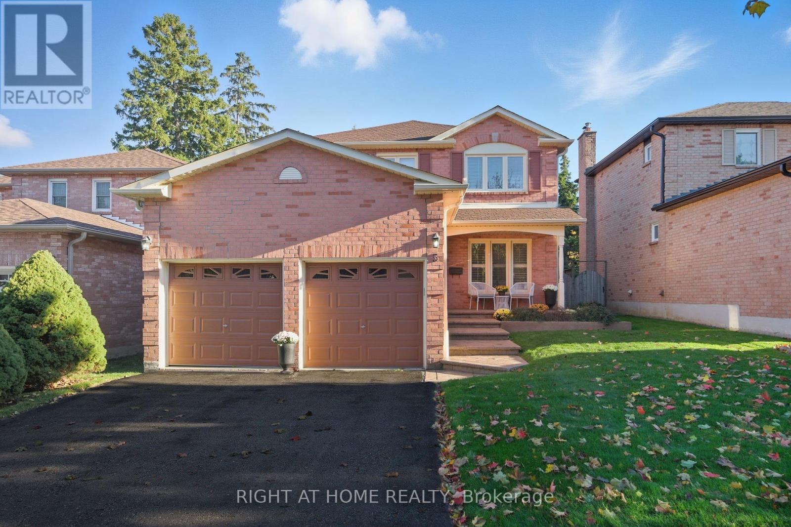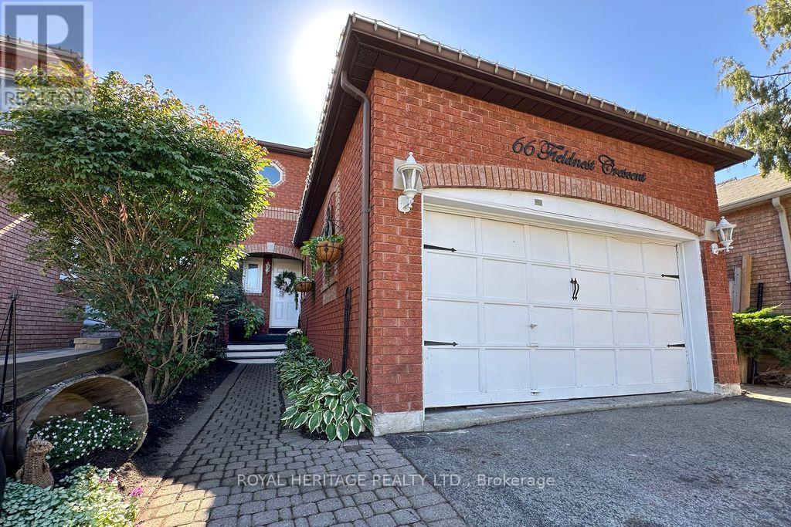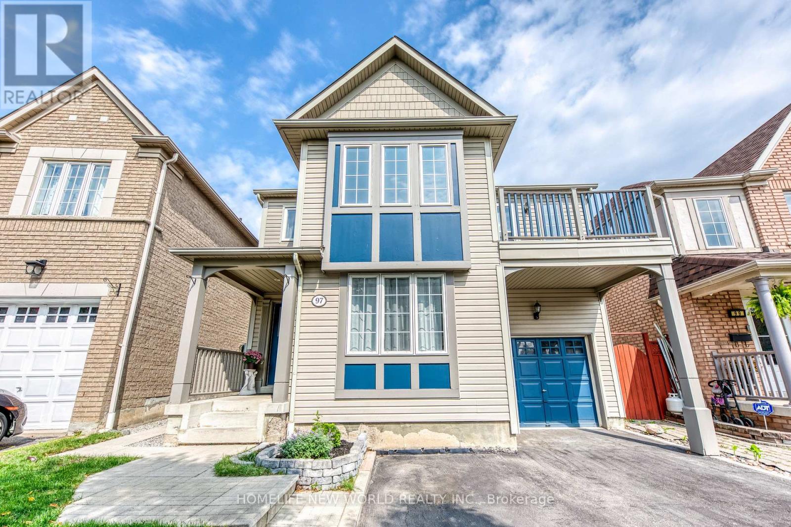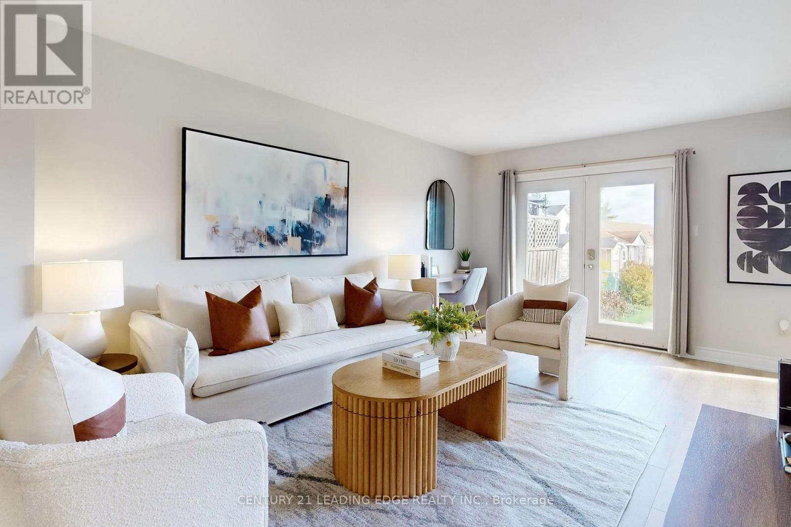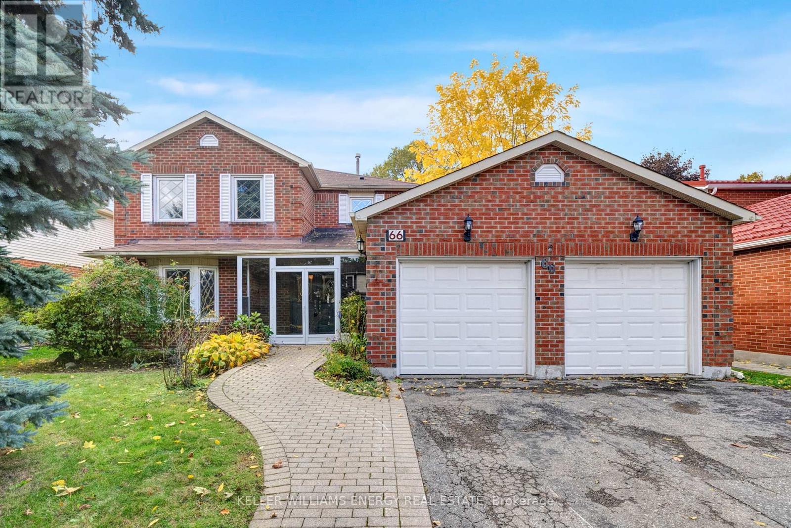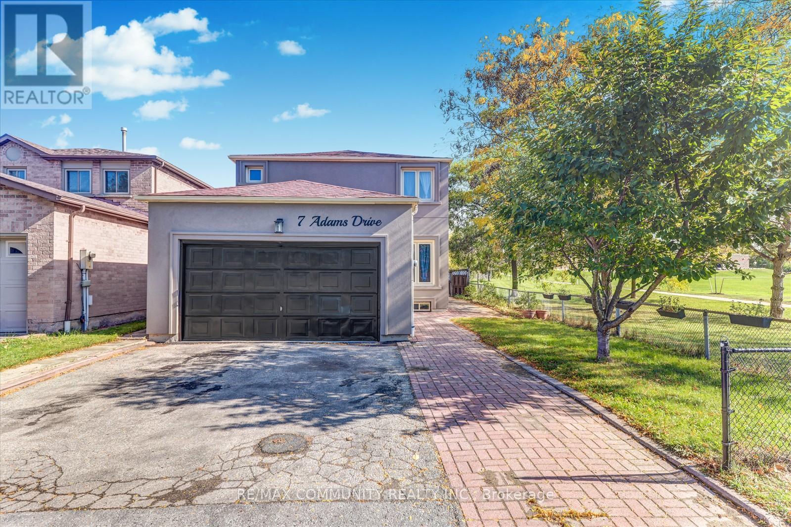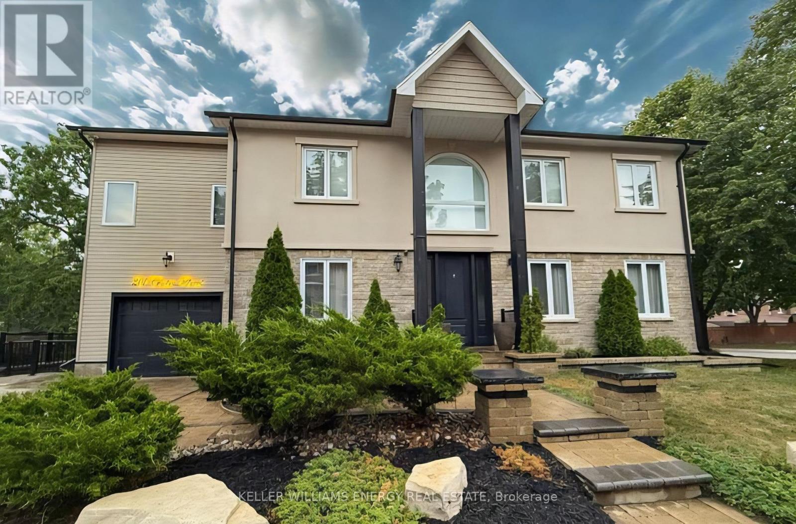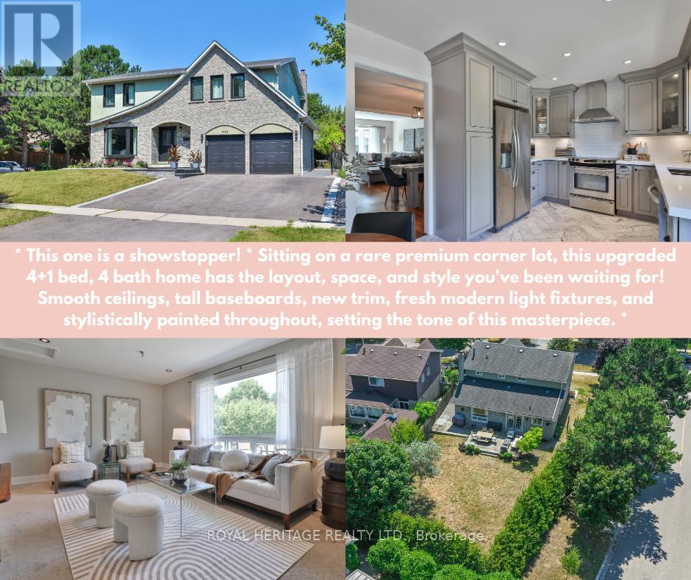- Houseful
- ON
- Whitby
- Port Whitby
- 9 Portage Trl
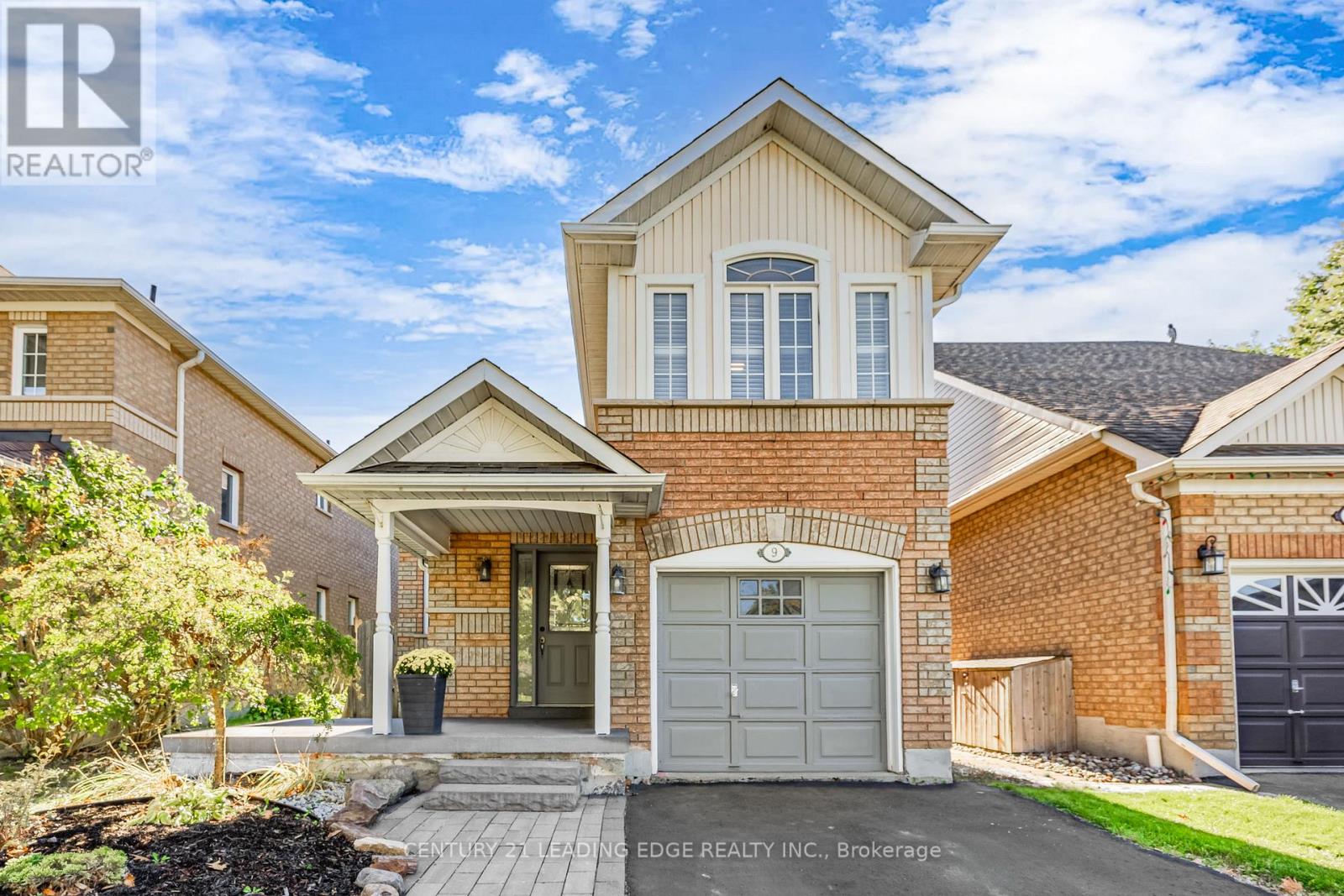
Highlights
Description
- Time on Housefulnew 3 days
- Property typeSingle family
- StyleRaised bungalow
- Neighbourhood
- Median school Score
- Mortgage payment
Beautiful Raised Bungalow in Desirable Whitby Shores! Nestled in a family-friendly lakeside community, this well-maintained home offers approximately 2,390 sq ft of total living space. The main floor features a bright, open-concept kitchen and living area with Large windows and California shutters throughout, Hardwood floors, a spacious Kitchen, and 3 generous bedrooms. The finished basement adds incredible flexibility with 2 bedrooms, an updated 3 pc bathroom/laundry room and a large recreation area complete with pot lights. Located just steps from Whitby Shores Public School and a short walk to the Lake, Marina, Trails, GO Station, Shopping, Sports Complex, and Hwy 401. A fantastic opportunity to enjoy comfort, space, and convenience in one of Whitby's most sought-after neighborhoods! (id:63267)
Home overview
- Cooling Central air conditioning
- Heat source Natural gas
- Heat type Forced air
- Sewer/ septic Sanitary sewer
- # total stories 1
- Fencing Fenced yard
- # parking spaces 3
- Has garage (y/n) Yes
- # full baths 2
- # half baths 1
- # total bathrooms 3.0
- # of above grade bedrooms 5
- Flooring Tile, hardwood
- Has fireplace (y/n) Yes
- Community features Community centre
- Subdivision Port whitby
- Lot desc Landscaped
- Lot size (acres) 0.0
- Listing # E12468789
- Property sub type Single family residence
- Status Active
- 5th bedroom Measurements not available
Level: Basement - 4th bedroom Measurements not available
Level: Basement - Foyer 2.8m X 1.22m
Level: Main - Kitchen 5.15m X 2.87m
Level: Main - Primary bedroom 4.39m X 3.78m
Level: Main - 2nd bedroom 3.75m X 2.64m
Level: Main - Living room 5.3m X 4.68m
Level: Main - 3rd bedroom 5.52m X 2.94m
Level: Upper
- Listing source url Https://www.realtor.ca/real-estate/29003386/9-portage-trail-whitby-port-whitby-port-whitby
- Listing type identifier Idx

$-2,213
/ Month

