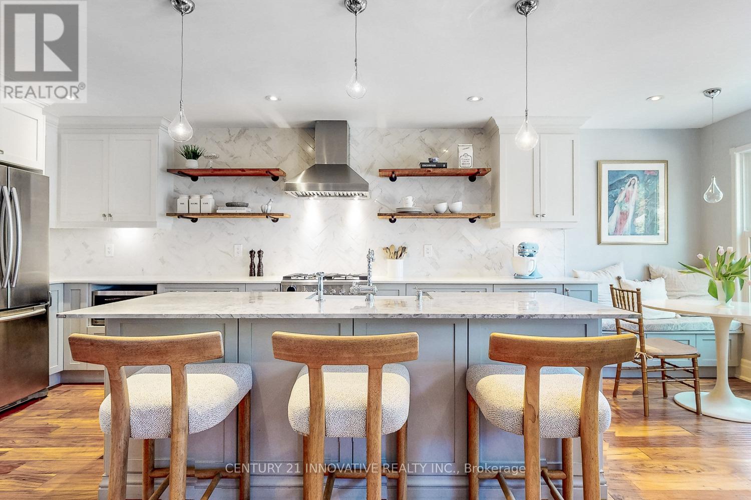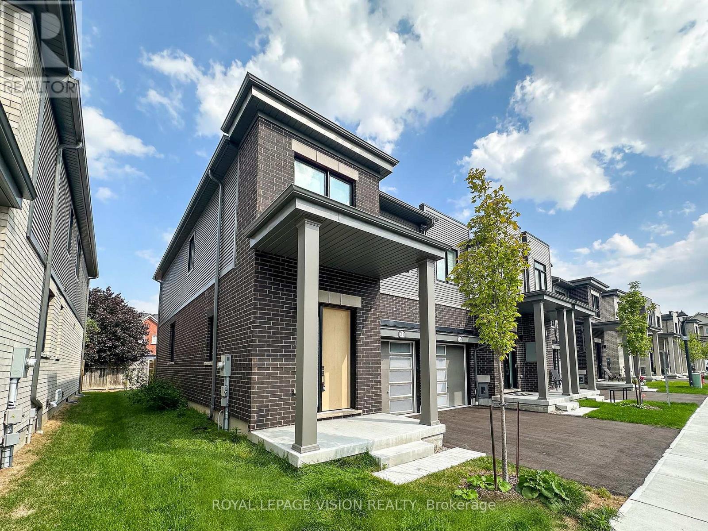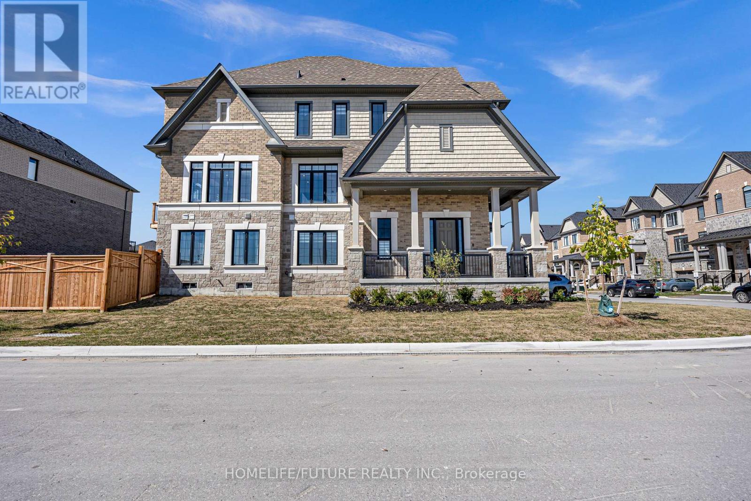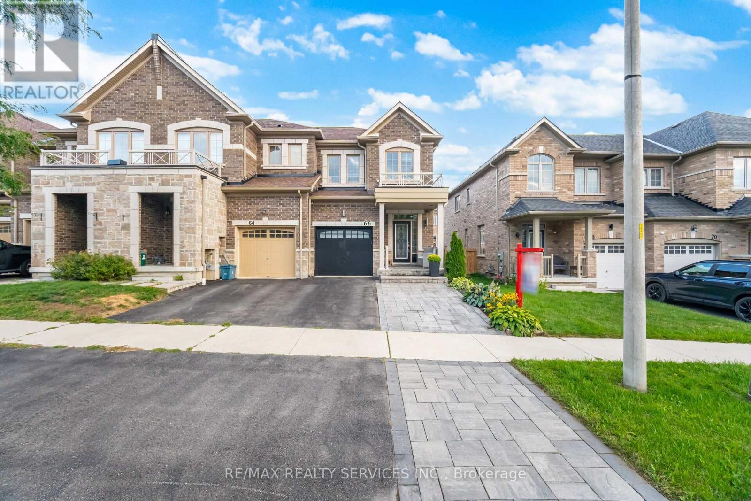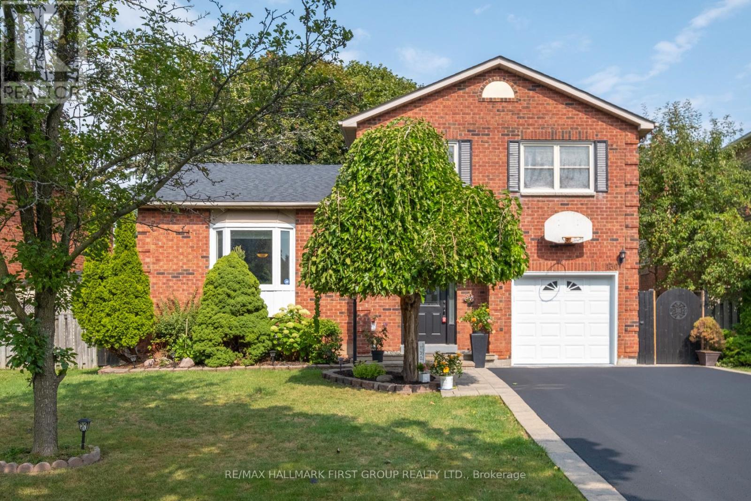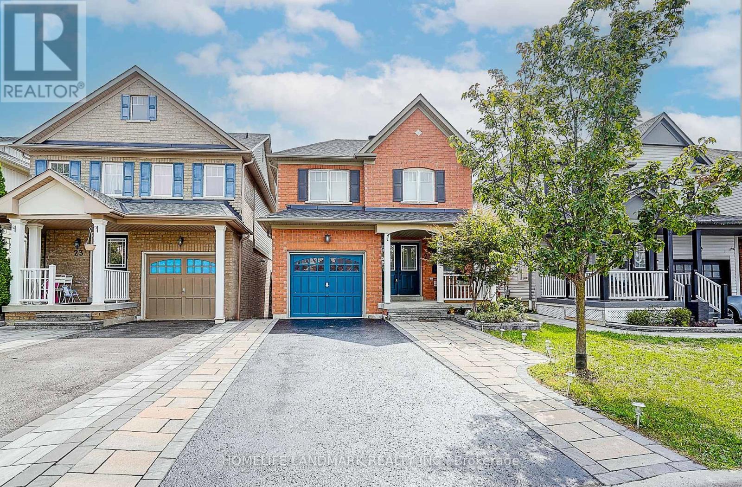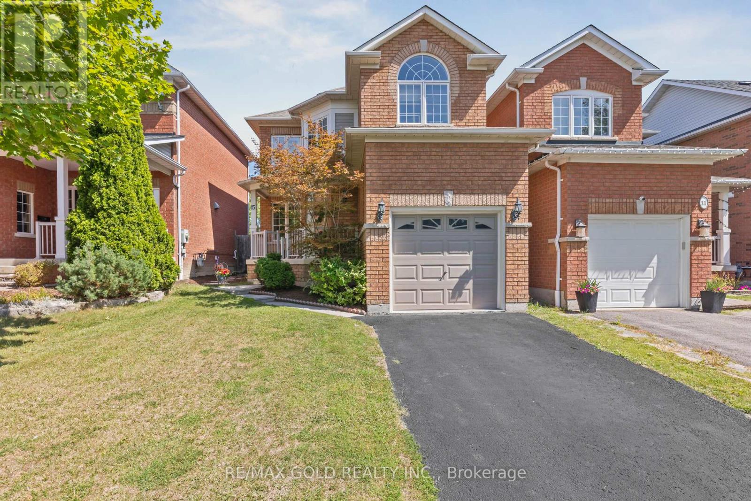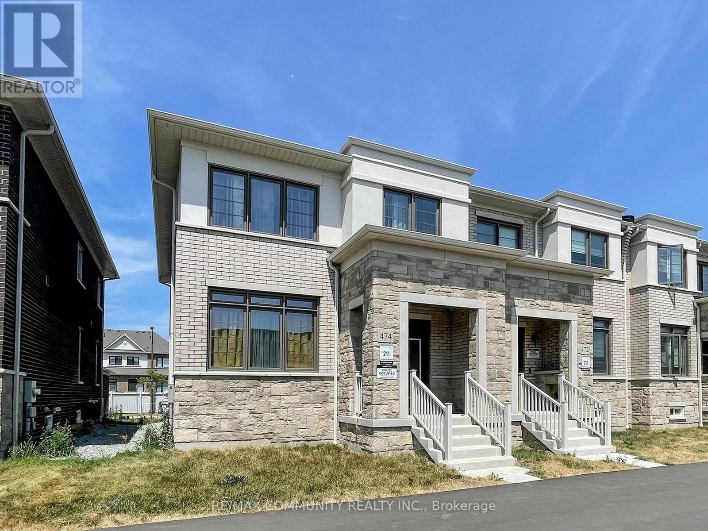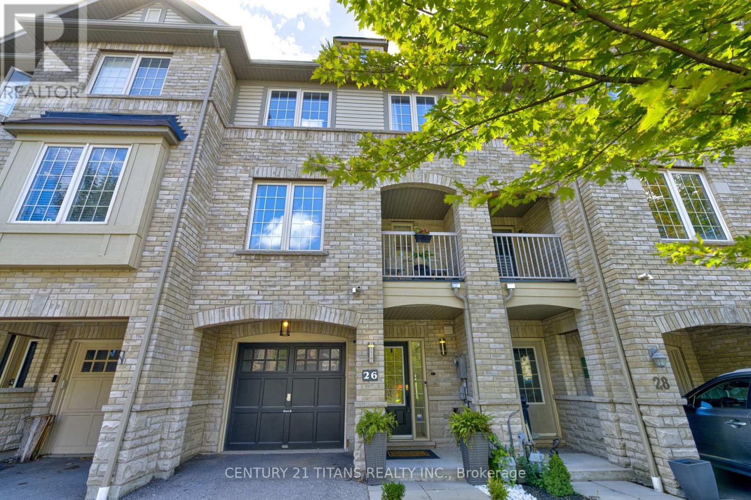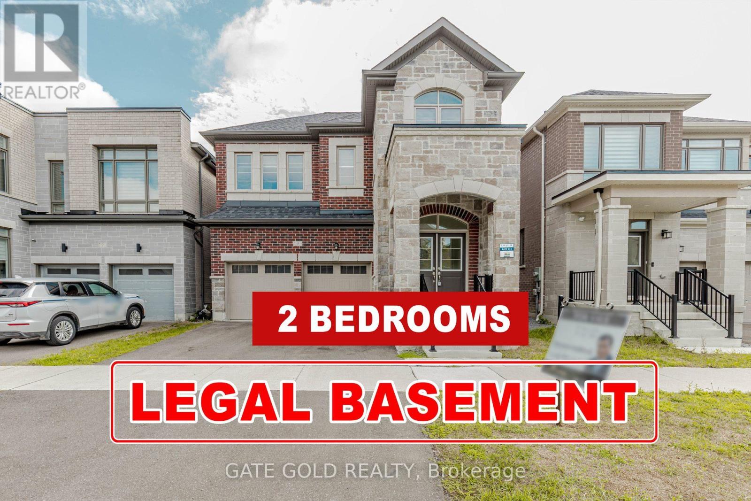
Highlights
Description
- Time on Housefulnew 18 hours
- Property typeSingle family
- Median school Score
- Mortgage payment
A Rare Opportunity! This stunning 4-bedroom detached home with a legal 2-bedroom basement apartment and separate entrance is located in the highly desirable North Whitby community. Freshly painted and thoughtfully designed for modern family living, this home offers a spacious, open-concept layout that seamlessly connects the dining area, family room, and modern eat-in kitchen providing both style and functionality. The main floor boasts elegant hardwood flooring, soaring 9-foot ceilings on both the main and second levels, and large windows that fill the space with natural light. The kitchen features a center island, quartz countertops, and stainless steel appliances ideal for cooking and entertaining. The cozy family room includes a fireplace and a bright, inviting atmosphere. Upstairs, you'll find four generously sized bedrooms and three bathrooms, including a luxurious primary suite with a 5-piece ensuite featuring a standalone soaker tub, glass shower, dual sinks, and a walk-in closet. Situated in a quiet, family-friendly neighborhood, this home is just steps from parks, scenic trails, Heber Down Conservation Area, tennis and pickleball courts, a soccer field, and Thermae Spa Village. You'll also enjoy close proximity to schools, banks, supermarkets, and major retailers like Walmart, Farm Boy, and Canadian Tire, as well as the community center. With easy access to Highways 401, 412, 407, and Whitby GO Station, commuting is a breeze. Don't miss your chance to own this freshly painted, move-in ready gem in North Whitby! (id:63267)
Home overview
- Cooling Central air conditioning
- Heat source Natural gas
- Heat type Forced air
- Sewer/ septic Sanitary sewer
- # total stories 2
- # parking spaces 4
- Has garage (y/n) Yes
- # full baths 4
- # half baths 1
- # total bathrooms 5.0
- # of above grade bedrooms 6
- Flooring Hardwood, laminate, ceramic, carpeted
- Has fireplace (y/n) Yes
- Community features Community centre
- Subdivision Rural whitby
- Directions 1965016
- Lot size (acres) 0.0
- Listing # E12386812
- Property sub type Single family residence
- Status Active
- 3rd bedroom 3.41m X 3.11m
Level: 2nd - Primary bedroom 4.96m X 4.22m
Level: 2nd - 4th bedroom 3.61m X 3.11m
Level: 2nd - 2nd bedroom 4.03m X 3.41m
Level: 2nd - Bedroom 3.04m X 2.1m
Level: Basement - 2nd bedroom 3m X 2.8m
Level: Basement - Living room 4.96m X 3.72m
Level: Main - Family room 6.21m X 3.72m
Level: Main - Dining room 4.96m X 3.72m
Level: Main - Kitchen 4.96m X 4.41m
Level: Main - Eating area 4.96m X 4.1m
Level: Main
- Listing source url Https://www.realtor.ca/real-estate/28826503/9-vickery-street-e-whitby-rural-whitby
- Listing type identifier Idx

$-3,427
/ Month

