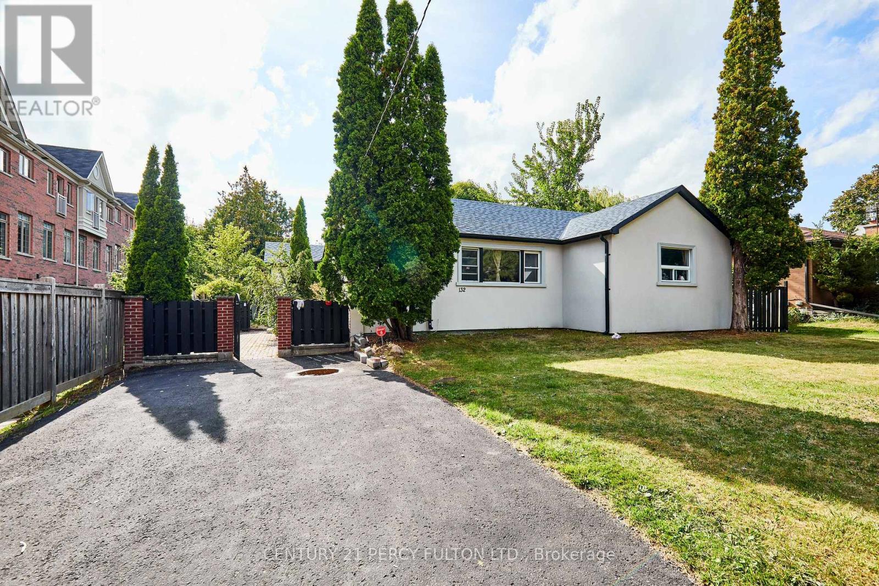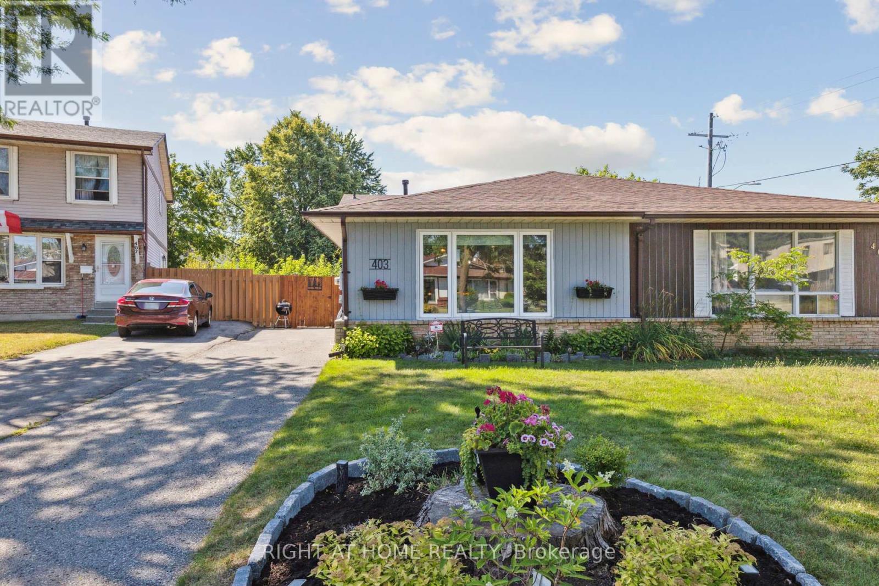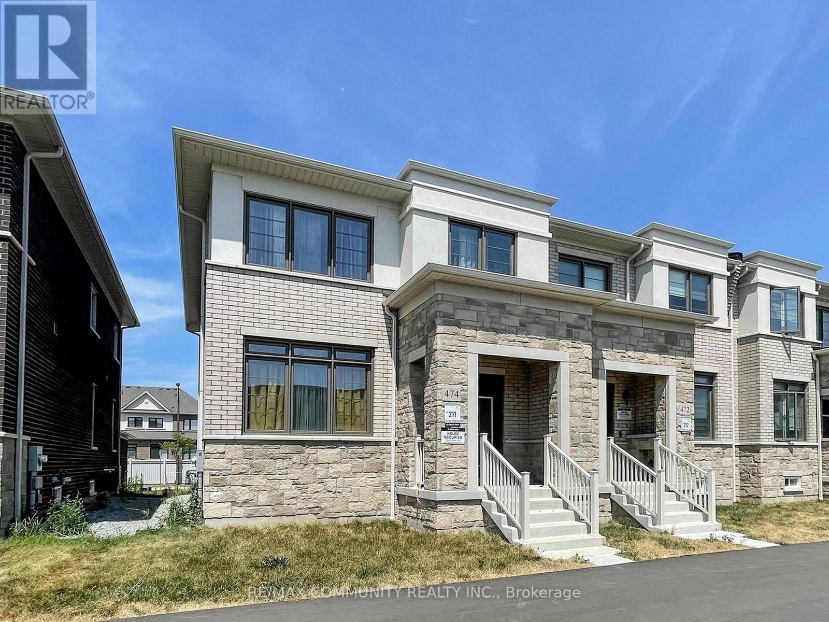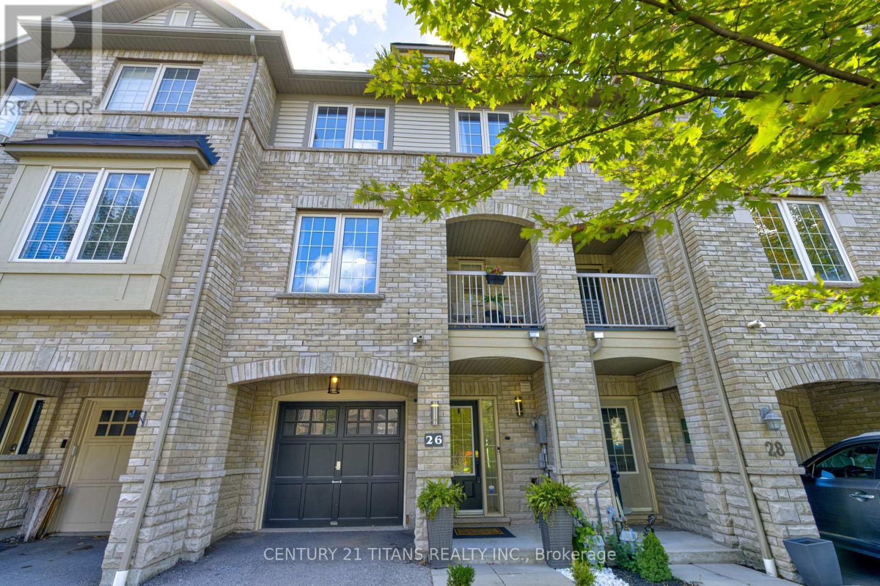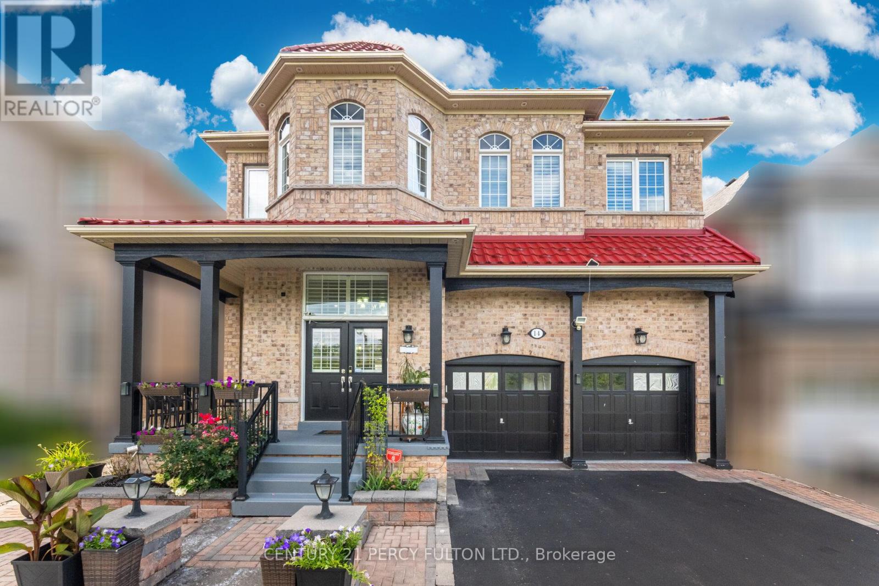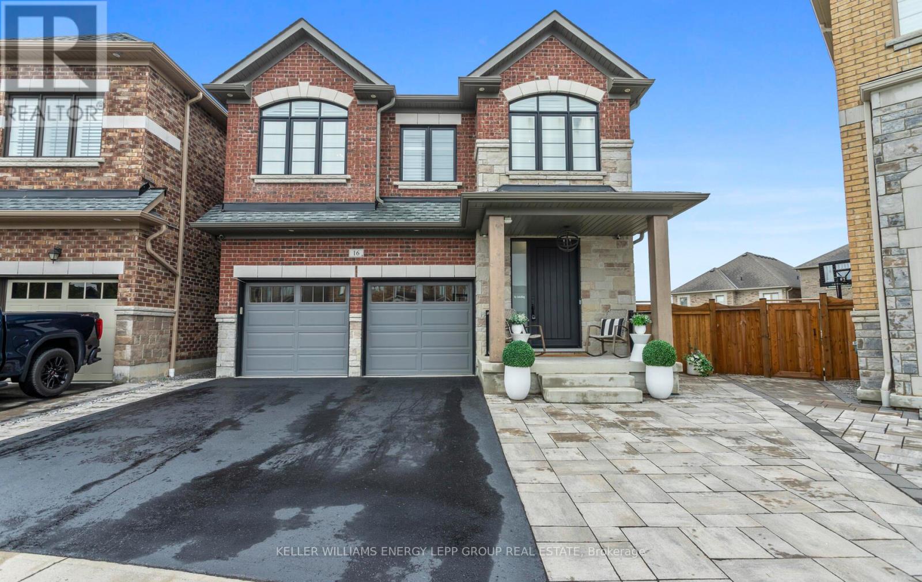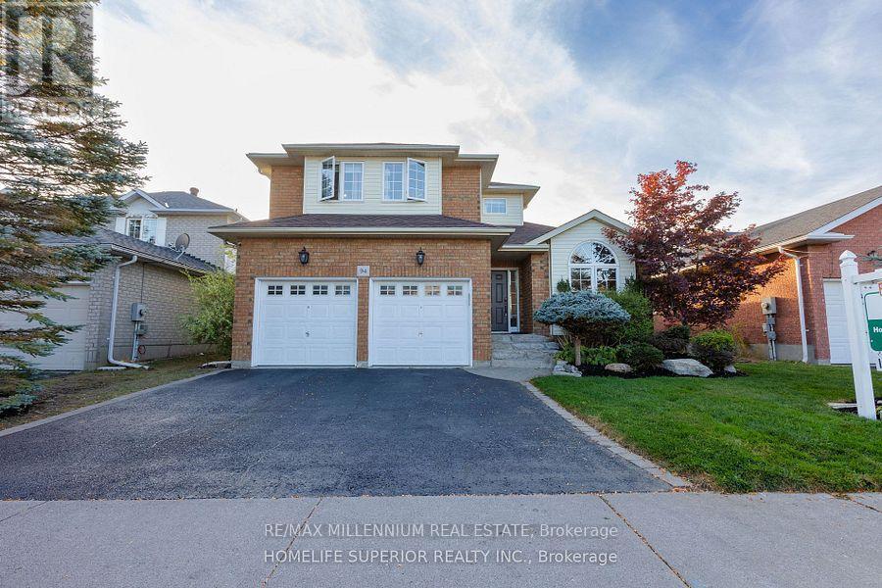- Houseful
- ON
- Whitby
- Downtown Whitby
- 900 Henry St
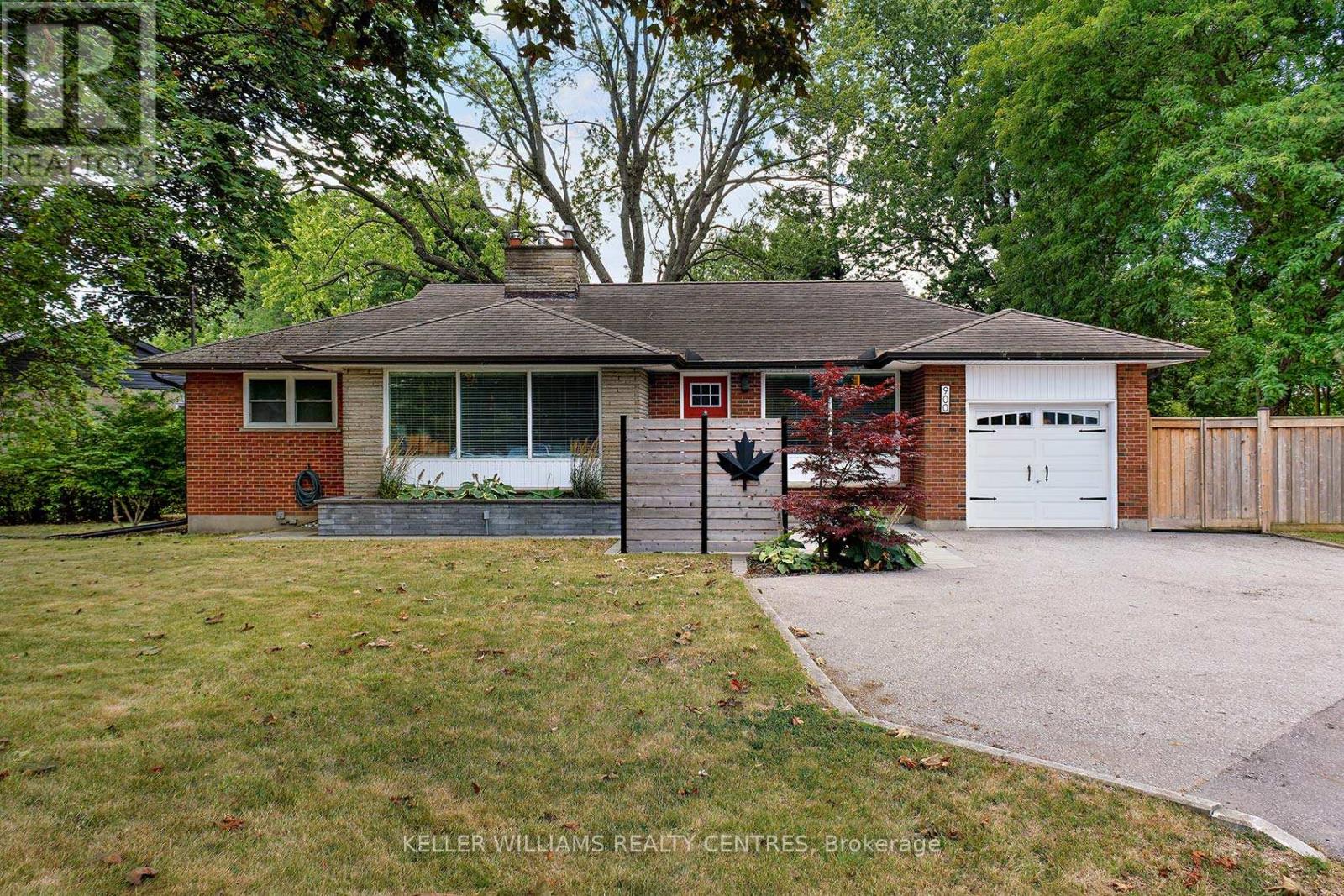
Highlights
Description
- Time on Houseful15 days
- Property typeSingle family
- StyleBungalow
- Neighbourhood
- Median school Score
- Mortgage payment
Just steps from the Whitby GO Station, this updated 3+1 bedroom bungalow sits on a rare 86 x 175 ft (.36 acre) lot, surrounded by mature trees in one of Whitby's most sought-after locations. The open-concept main floor features large windows, pot lights, a bright living room with fireplace, and a modern kitchen that flows seamlessly into the dining area ideal for family living and entertaining. Main floor highlights include 3 spacious bedrooms with backyard views, updated 4-pc & 3-pc baths, and a primary suite with walk-in closet .The finished basement offers large above-grade windows, a rec room with wet bar & fireplace, 2-piece bath, plus 2 additional rooms perfect for guests, office, or gym .Outside, the landscaped backyard oasis showcases thousands invested in stone pathways from front to back, a spacious patio, large deck, water feature, and putting green. Endless potential for expansion, pool, or custom outdoor retreat. Additional features include a curb cut for a second driveway entrance on Henry St. Truly a rare opportunity in prime Downtown Whitby!Furnace (2020), AC (2020). Owned Tankless hot water (2020) Basement photos have been digitally staged. (id:63267)
Home overview
- Cooling Central air conditioning
- Heat source Natural gas
- Heat type Forced air
- Sewer/ septic Sanitary sewer
- # total stories 1
- # parking spaces 5
- Has garage (y/n) Yes
- # full baths 2
- # half baths 1
- # total bathrooms 3.0
- # of above grade bedrooms 4
- Has fireplace (y/n) Yes
- Subdivision Downtown whitby
- Lot desc Landscaped
- Lot size (acres) 0.0
- Listing # E12358429
- Property sub type Single family residence
- Status Active
- Other 5.59m X 2.42m
Level: Basement - Recreational room / games room 7.47m X 5.49m
Level: Basement - Bedroom 4.79m X 3.92m
Level: Basement - Dining room 3.35m X 4.59m
Level: Main - Kitchen 3.17m X 4.57m
Level: Main - Living room 4.83m X 4.62m
Level: Main - Primary bedroom 5.51m X 3.71m
Level: Main - 3rd bedroom 3.38m X 3.35m
Level: Main - 2nd bedroom 3.68m X 3.38m
Level: Main
- Listing source url Https://www.realtor.ca/real-estate/28764266/900-henry-street-whitby-downtown-whitby-downtown-whitby
- Listing type identifier Idx

$-2,573
/ Month






