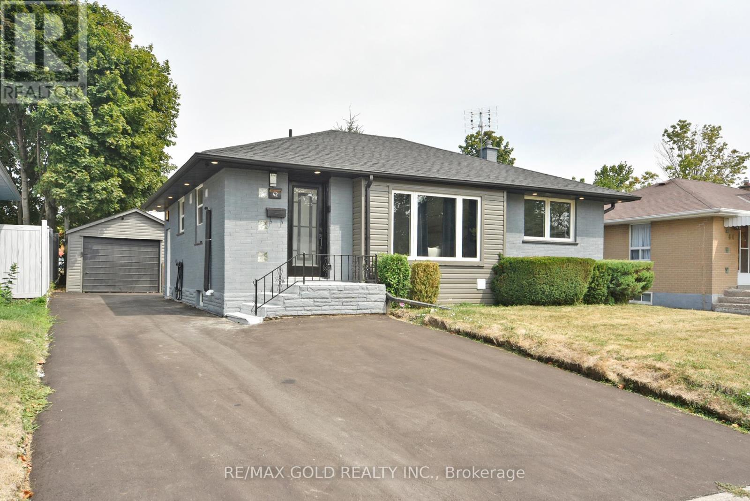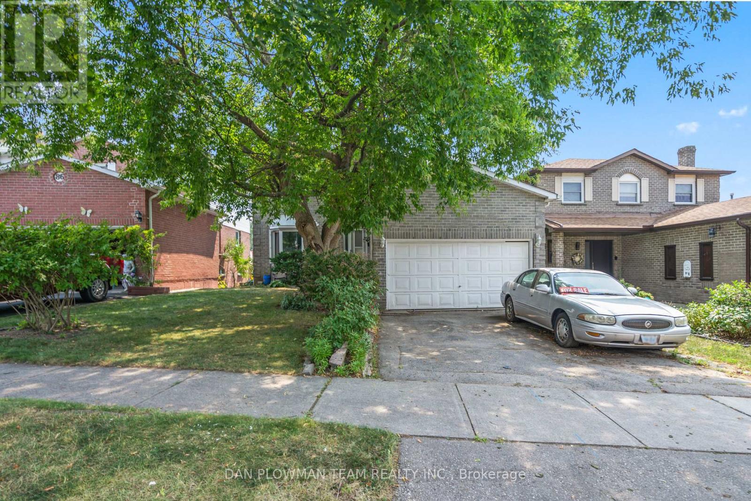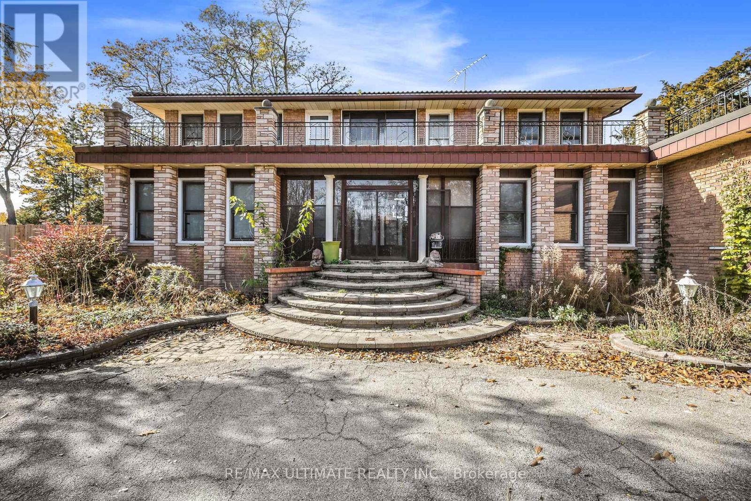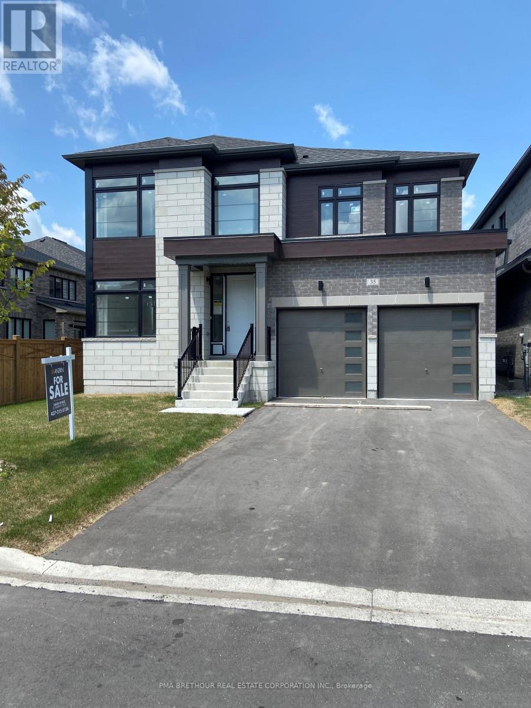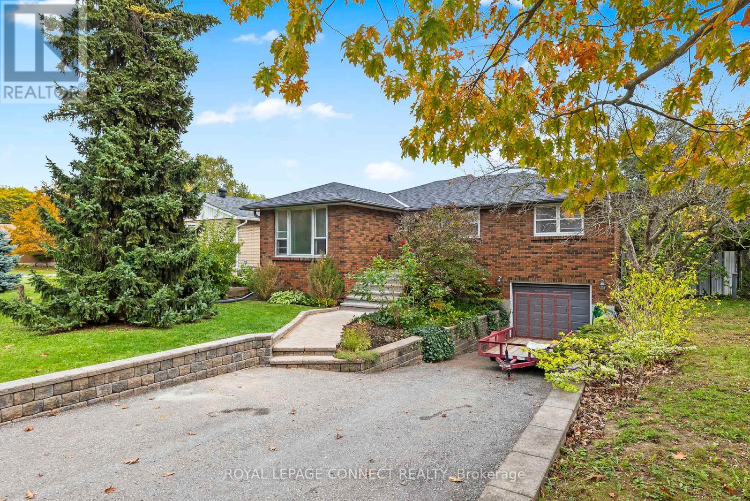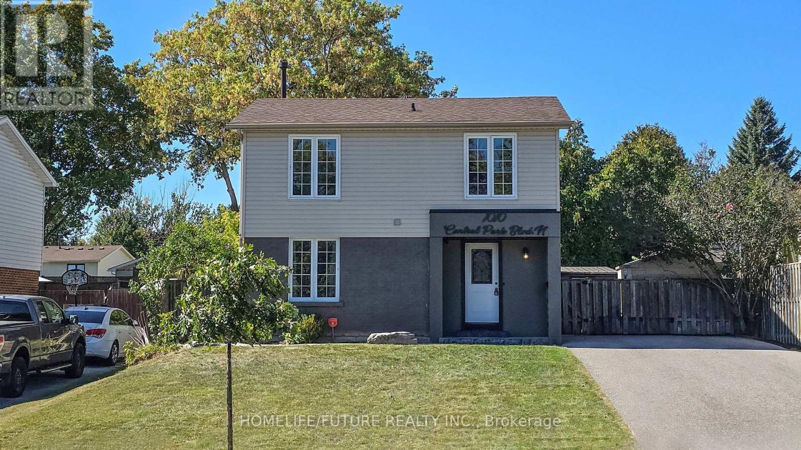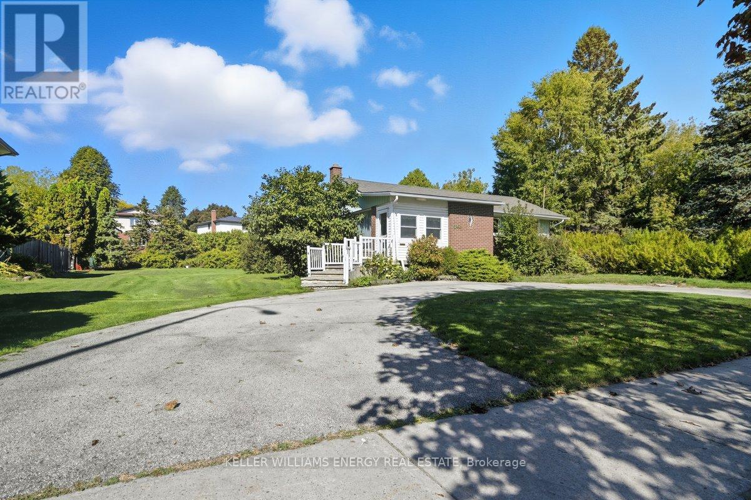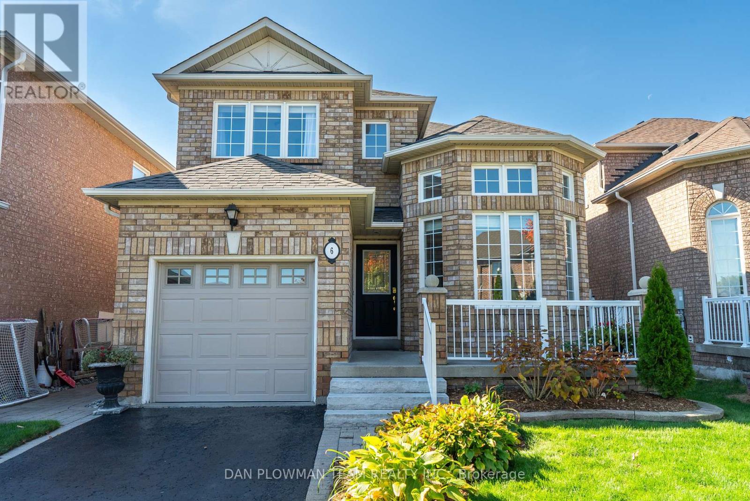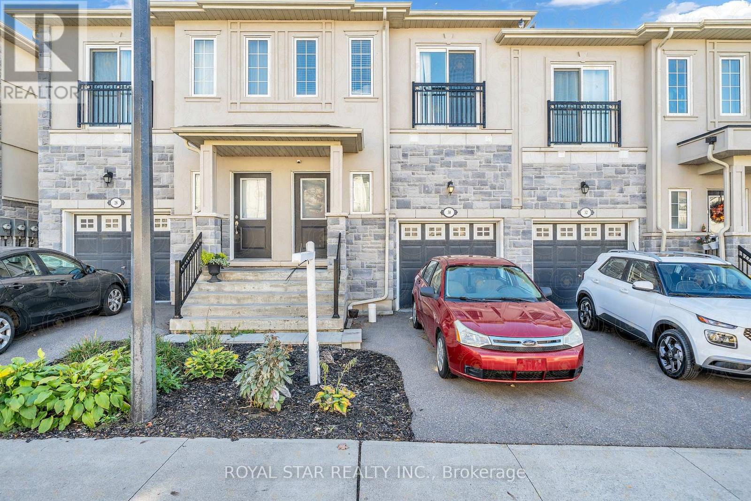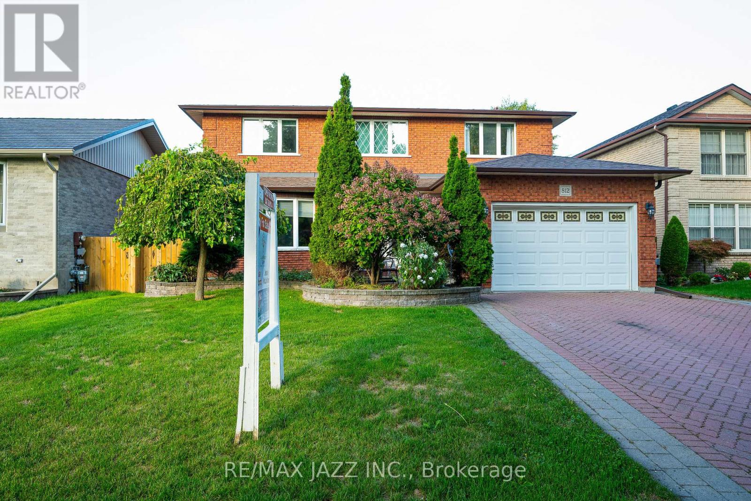- Houseful
- ON
- Whitby
- Port Whitby
- 907 340 Watson St W
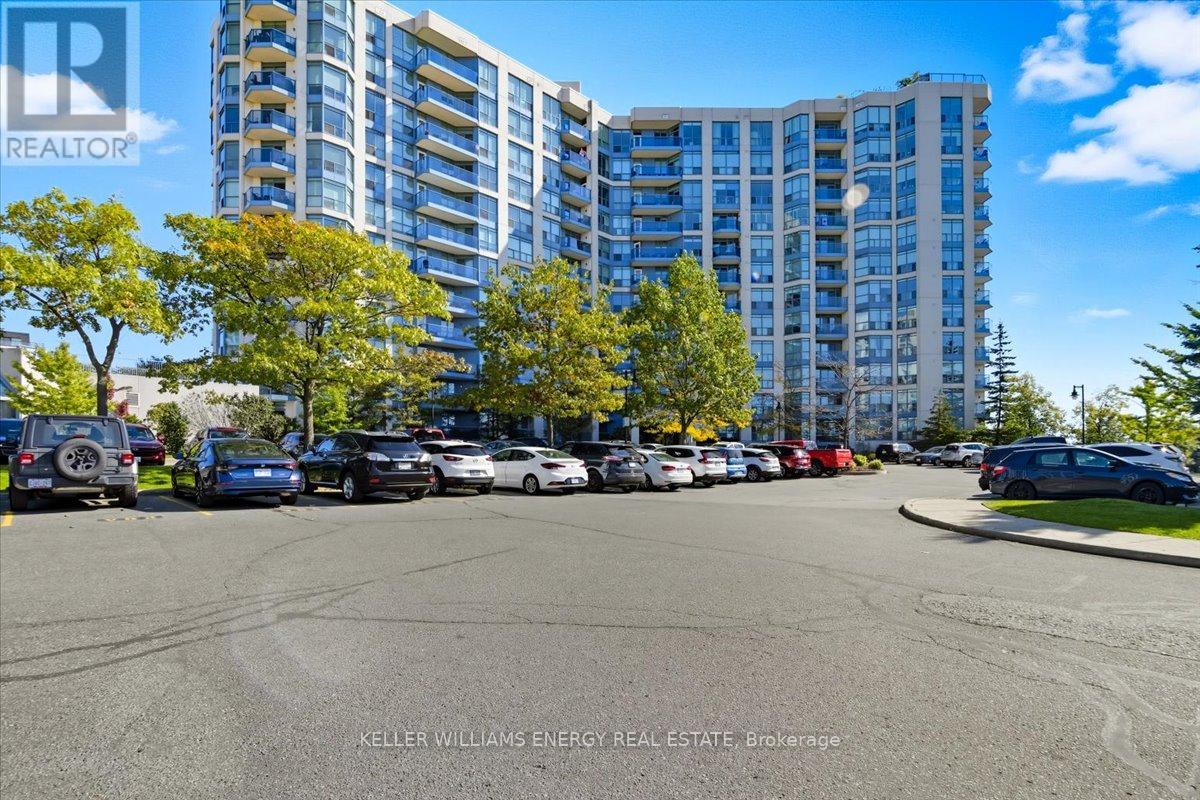
Highlights
Description
- Time on Housefulnew 11 hours
- Property typeSingle family
- Neighbourhood
- Median school Score
- Mortgage payment
Welcome to The Yacht Club, offering a luxurious lifestyle with a stunning southeast view of Whitby Harbour and Marina. This updated, move-in-ready condo spans 1,018 square feet, featuring a 53 sq open balcony perfect for overlooking the water. Updated and move in ready, featuring a new kitchen and upgraded appliances, with breakfast bar and dining area, updated flooring, built-ins in the primary bedroom creating loads of storage, walk in closets, in-suite laundry, and a tuck away mini bar. The unit offers two bedrooms and two recently renovated full washrooms, a bright open concept living and dining space. A welcoming foyer with large closet completes the layout. Freshly painted throughout. The building offers concierge service, a roof top patio, an exercise room, pool and much more. Conveniently located close to the 401 & 412, the GO train, shopping, parks, and the Whitby Yacht Club. (id:63267)
Home overview
- Cooling Central air conditioning, air exchanger
- Heat source Natural gas
- Heat type Forced air
- Has pool (y/n) Yes
- # parking spaces 1
- Has garage (y/n) Yes
- # full baths 2
- # total bathrooms 2.0
- # of above grade bedrooms 2
- Community features Pet restrictions, community centre
- Subdivision Port whitby
- View View, lake view, unobstructed water view
- Water body name Pringle creek
- Lot size (acres) 0.0
- Listing # E12462827
- Property sub type Single family residence
- Status Active
- Dining room 3.54m X 2m
Level: Flat - Primary bedroom 3.35m X 5.34m
Level: Flat - Kitchen 3.55m X 2.65m
Level: Flat - 2nd bedroom 2.77m X 4.18m
Level: Flat - Bathroom 1.52m X 2.55m
Level: Flat - Bathroom 2.26m X 2.55m
Level: Flat - Living room 3.53m X 3.34m
Level: Flat - Foyer 2.35m X 3.58m
Level: Flat
- Listing source url Https://www.realtor.ca/real-estate/28990459/907-340-watson-street-w-whitby-port-whitby-port-whitby
- Listing type identifier Idx

$-950
/ Month

