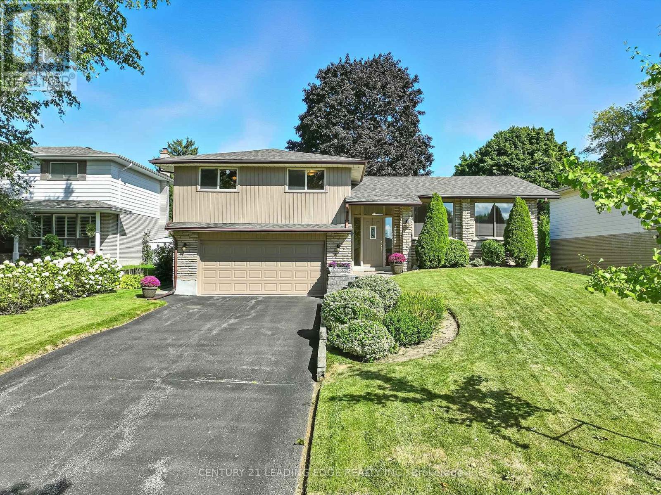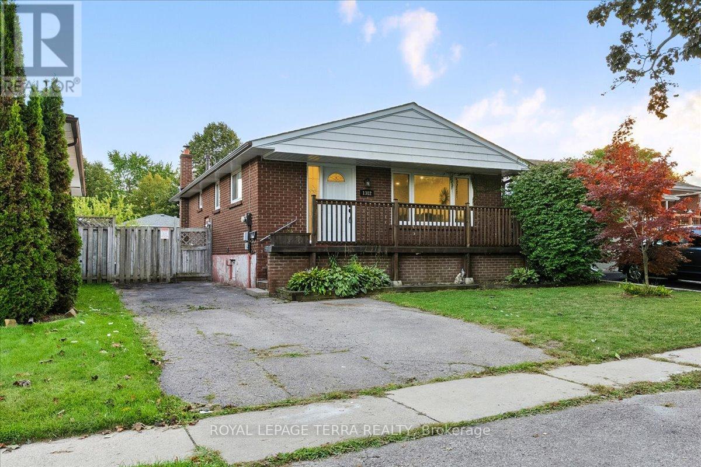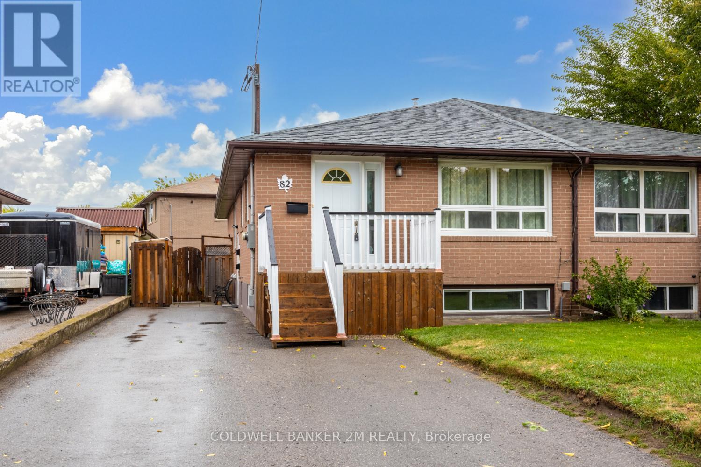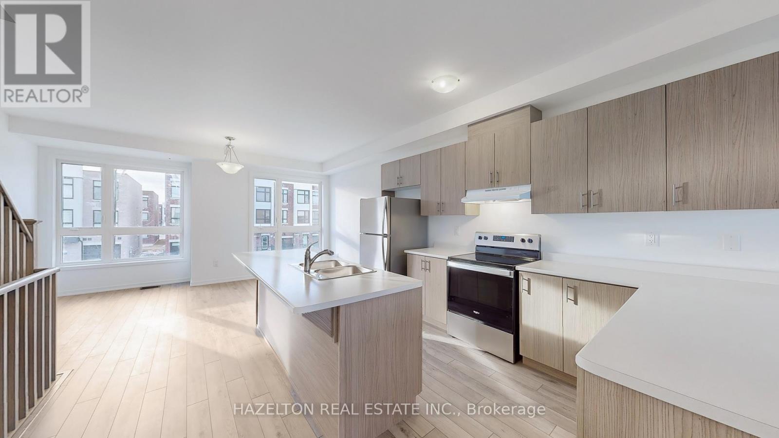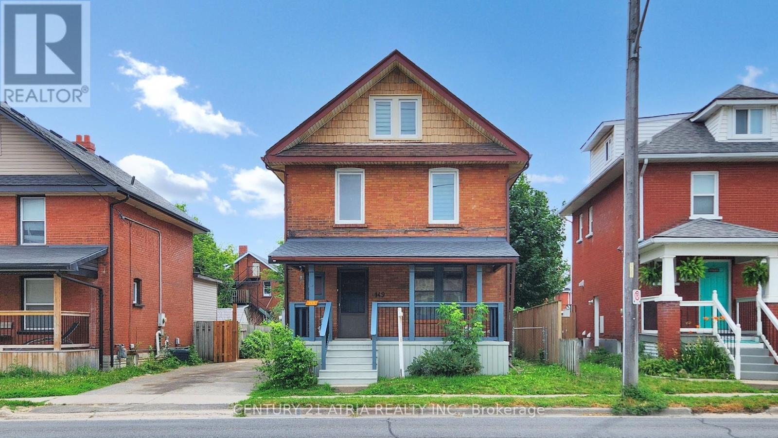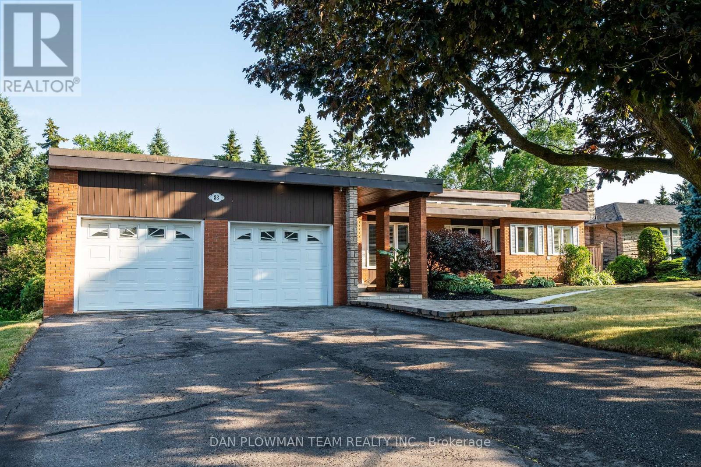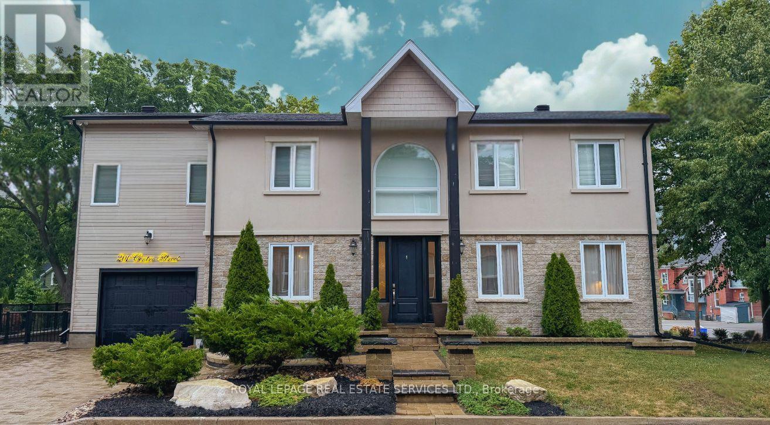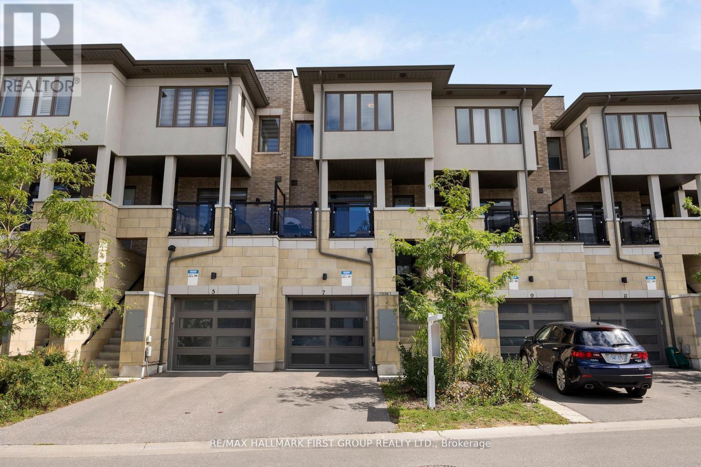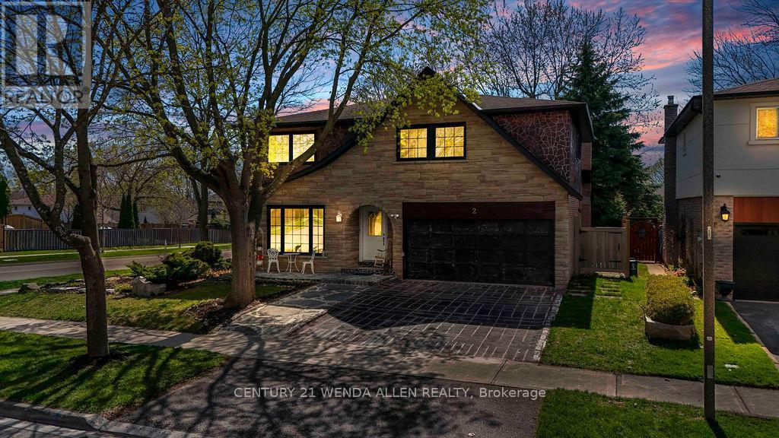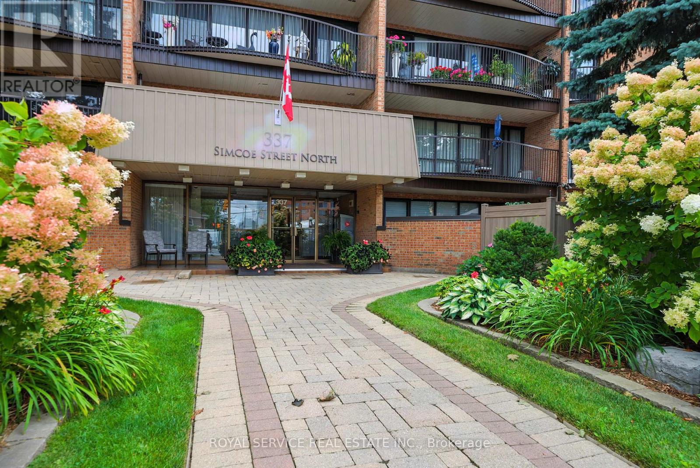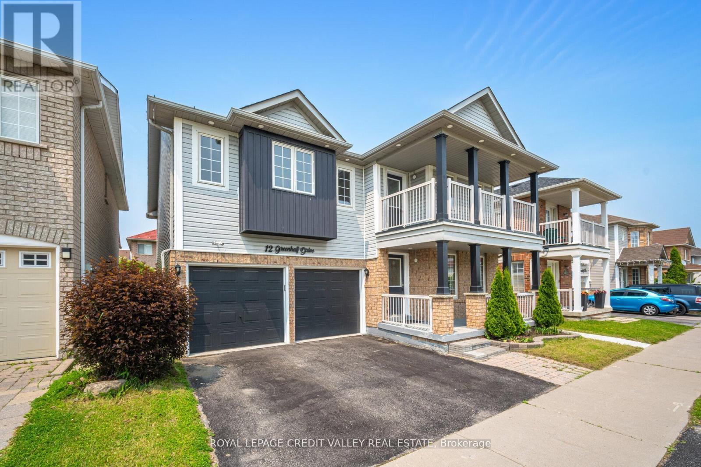- Houseful
- ON
- Whitby
- Lynde Creek
- 45 907 Burns St W
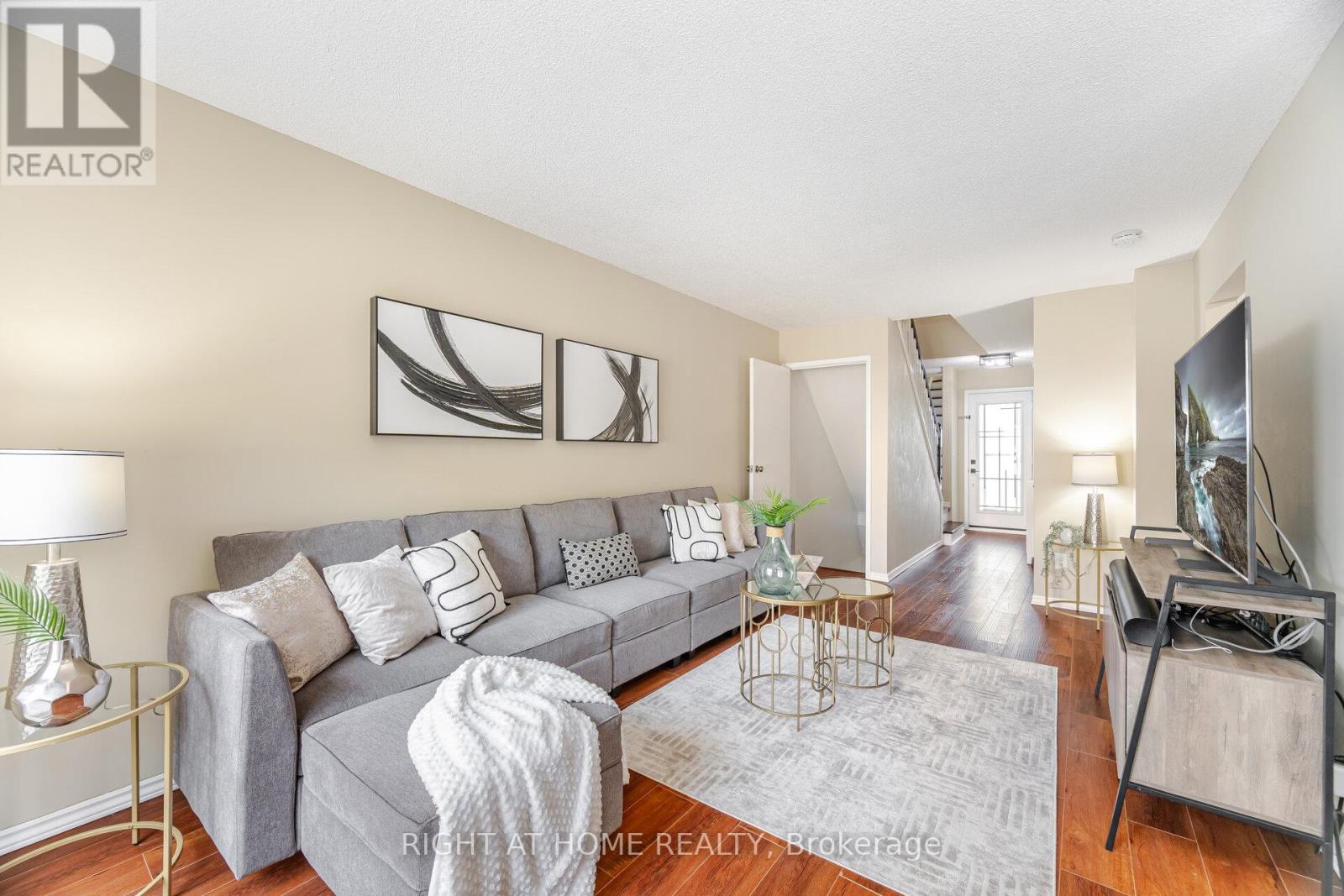
Highlights
Description
- Time on Housefulnew 20 hours
- Property typeSingle family
- Neighbourhood
- Median school Score
- Mortgage payment
Stunning 3 Bedroom Home w/ Finished Basement in Prime Location! Beautifully maintained condo townhouse offering wood floors throughout main and second levels (including stairs), an upgraded kitchen and a functional layout with walk-out to deck and private fenced yard. Backs onto green space for added privacy. Spacious bedrooms, 1 full bath upstairs, and an open-concept finished basement with 3-piece bathroom. Interior garage access.Outdoor features include interlock patio, garden, and access to a family-friendly community with outdoor pool (seasonal lifeguard), playground, and sports field. Low monthly maintenance fees cover water, building insurance, common elements (incl. pool), road snow removal, and parking.Inclusions: Fridge, Stove with Hood Vent, Dishwasher.Extras: Close to schools, transit, shopping, parks, and major highways. Perfect for families or investors! (id:63267)
Home overview
- Cooling Central air conditioning
- Heat source Natural gas
- Heat type Forced air
- # total stories 2
- # parking spaces 2
- Has garage (y/n) Yes
- # full baths 2
- # total bathrooms 2.0
- # of above grade bedrooms 3
- Flooring Laminate
- Community features Pet restrictions
- Subdivision Downtown whitby
- Directions 2164749
- Lot size (acres) 0.0
- Listing # E12382407
- Property sub type Single family residence
- Status Active
- Primary bedroom 4.27m X 3.66m
Level: 2nd - 2nd bedroom 3.32m X 2.43m
Level: 2nd - 3rd bedroom 4.1m X 2.43m
Level: 2nd - Bathroom 5.458m X 3.05m
Level: Basement - Living room 5.76m X 3.14m
Level: Main - Kitchen 3.13m X 2.13m
Level: Main - Dining room 2.62m X 2.31m
Level: Main
- Listing source url Https://www.realtor.ca/real-estate/28816868/45-907-burns-street-w-whitby-downtown-whitby-downtown-whitby
- Listing type identifier Idx

$-1,161
/ Month

