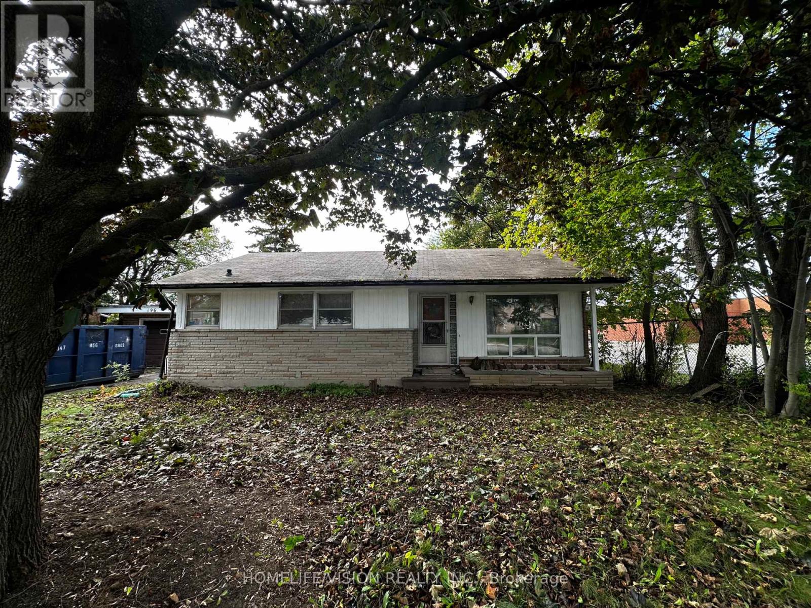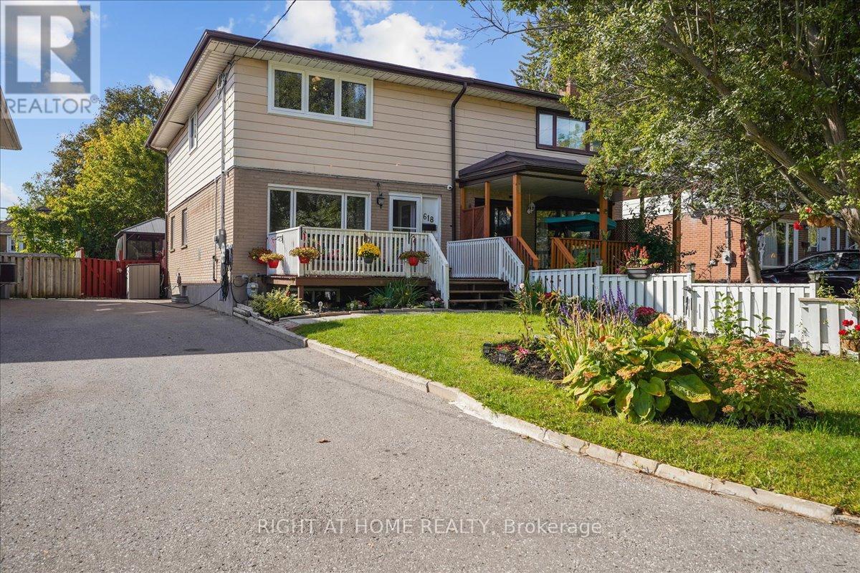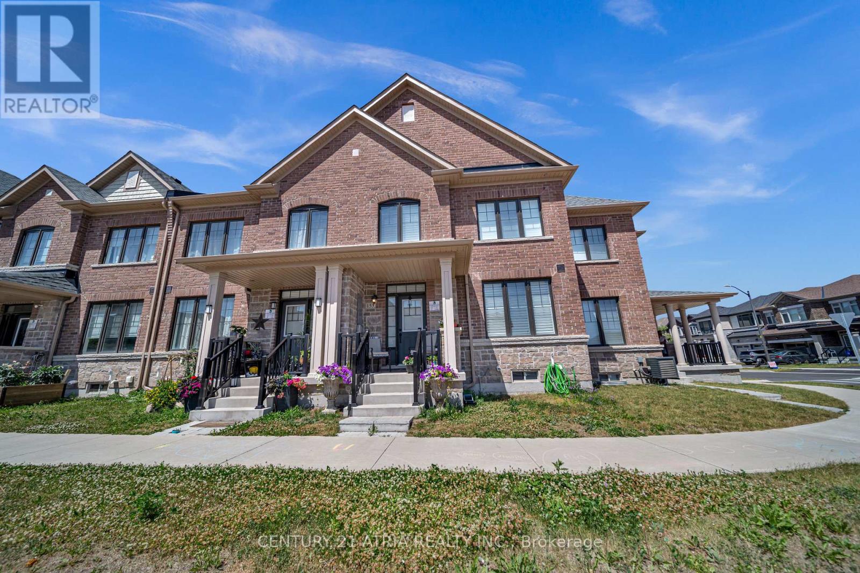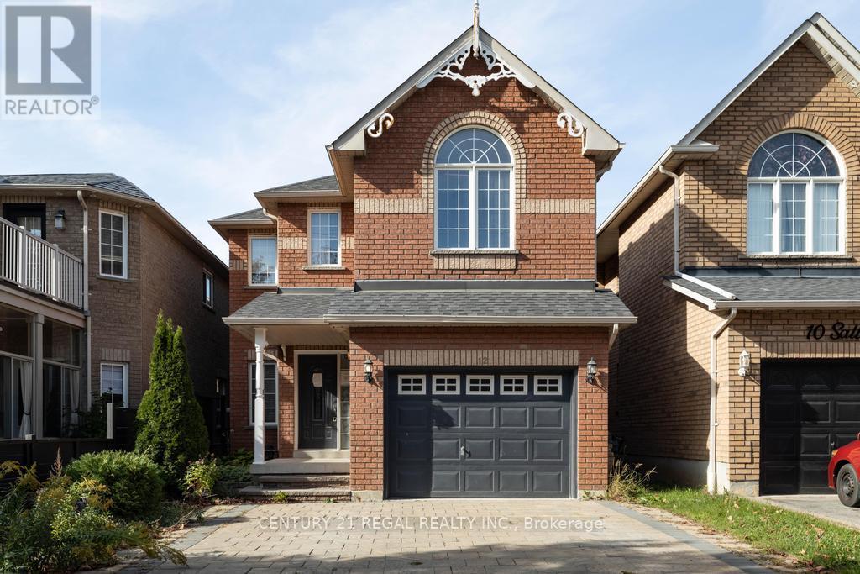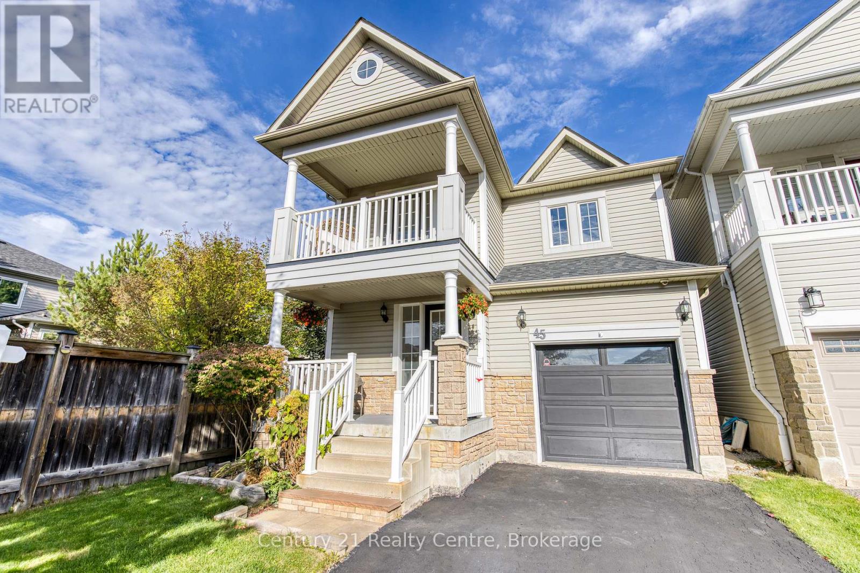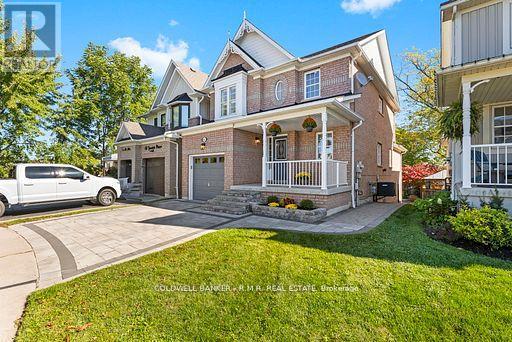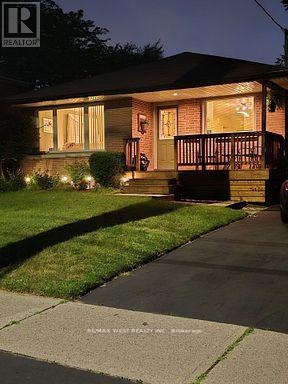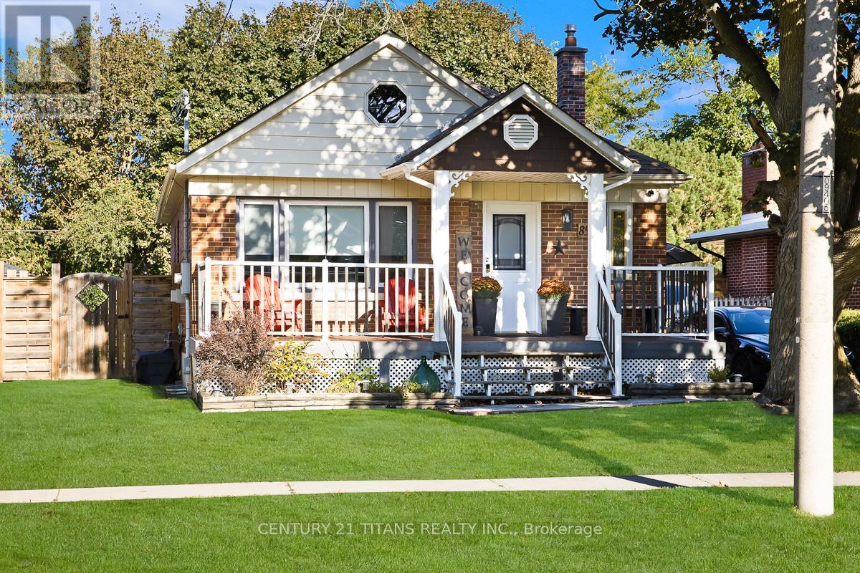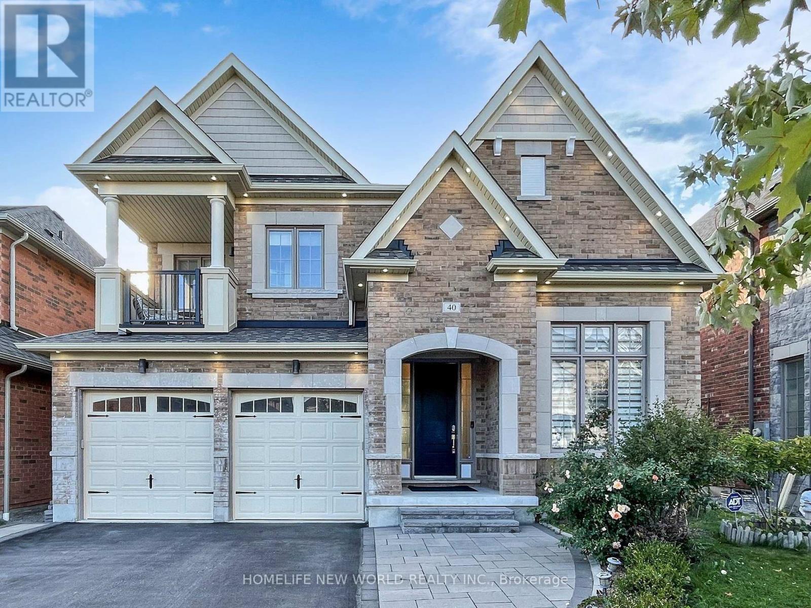- Houseful
- ON
- Whitby
- Williamsburg
- 918 Walton Blvd
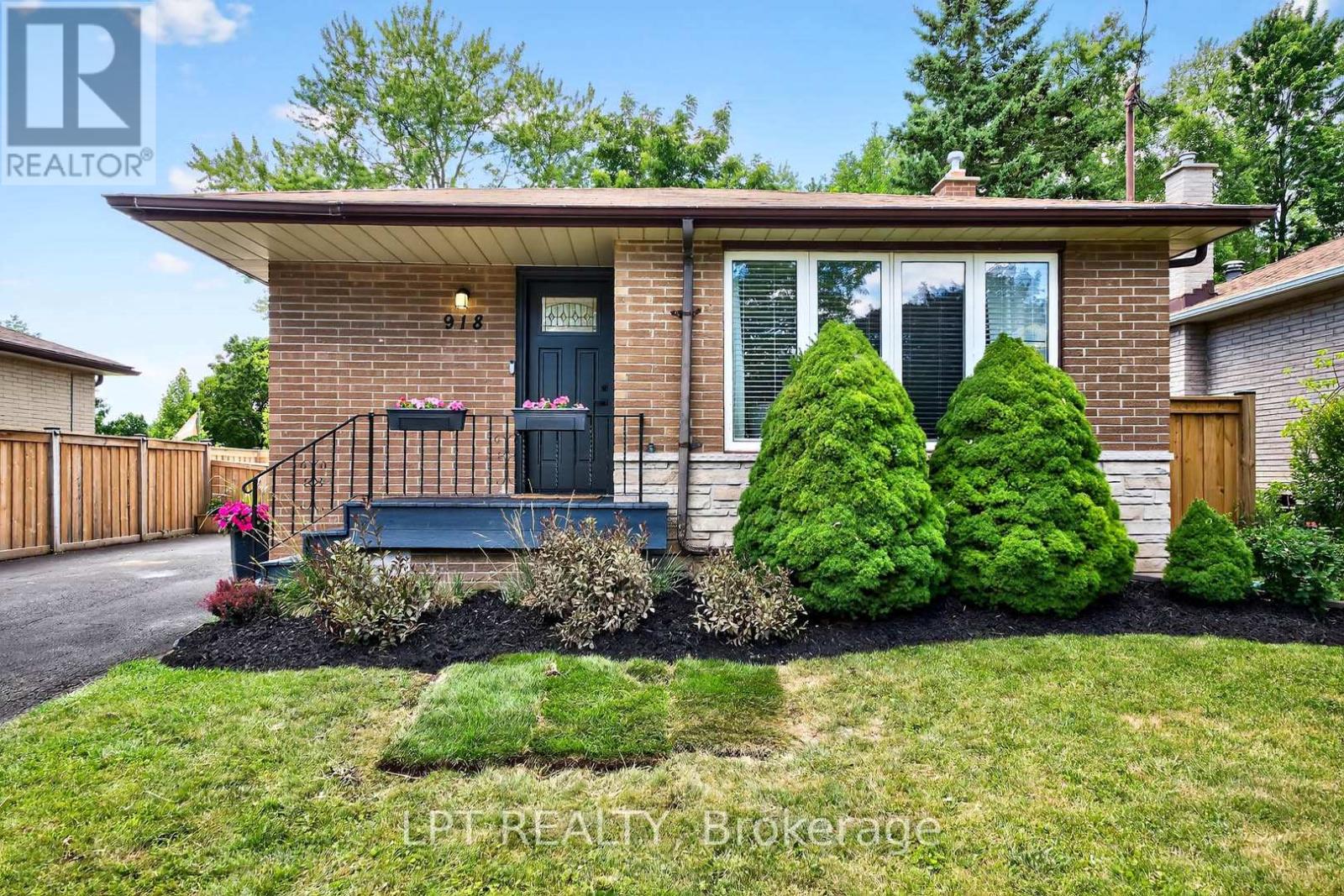
Highlights
Description
- Time on Housefulnew 9 hours
- Property typeSingle family
- StyleBungalow
- Neighbourhood
- Median school Score
- Mortgage payment
***Public Open House Saturday October 11th & Sunday October 12th From 2:00 To 4:00 PM.*** Pre-Listing Inspection Report Available Upon Request. Completely Renovated Bungalow On Quiet Street. Located In Sought-After Williamsburg Neigbhourhood. Backs Onto Palmerston Park - It's Truly An Oasis In The City! Lot Is 50.05 Feet By 120.11 Feet. Move In Ready. Bright & Spacious. Well-Maintained. 1,034 Square Feet Above Grade As Per MPAC. Modern Kitchen With Quartz Counter Tops, Tiled Floors, Backsplash & Stainless Steel Appliances. Renovated Washrooms. Finished Basement With Side Entrance, Rec Room, Bedroom, Den & Washroom. Can Easily Add Kitchen To Basement. Rec Room Features Gas Fireplace, Pot Lights & Wine Fridge. Tankless Water Heater & Furnace Owned. Many Features Include: Kitchen Renovated In 2025, Gas Stove & Fridge 2023, Washroom Renovated In 2025, HVAC System 2022, New Front Door In 2025 & More. Walk Out To Deck & Privacy Fenced Backyard. Convenient Location. Close To Highway 401, GO Station, Public Transit, Shops, Schools, Parks & More. Steps To Palmerston Park Tennis Court & Baseball Diamond. Click On 4K Virtual Tour & Don't Miss Out On This Gem! (id:63267)
Home overview
- Cooling Central air conditioning
- Heat source Natural gas
- Heat type Forced air
- Sewer/ septic Sanitary sewer
- # total stories 1
- # parking spaces 6
- # full baths 2
- # total bathrooms 2.0
- # of above grade bedrooms 4
- Flooring Hardwood, tile
- Has fireplace (y/n) Yes
- Subdivision Williamsburg
- Lot size (acres) 0.0
- Listing # E12451699
- Property sub type Single family residence
- Status Active
- Recreational room / games room 8.04m X 3.53m
Level: Basement - Den 3.55m X 3.55m
Level: Basement - Bedroom 4.49m X 3.53m
Level: Basement - Laundry 6.4m X 3.51m
Level: Basement - 3rd bedroom 3.41m X 2.14m
Level: Main - Living room 4.16m X 4.15m
Level: Main - 2nd bedroom 3.49m X 2.86m
Level: Main - Eating area 5.35m X 2.95m
Level: Main - Kitchen 5.35m X 2.95m
Level: Main - Primary bedroom 3.54m X 3.42m
Level: Main
- Listing source url Https://www.realtor.ca/real-estate/28965973/918-walton-boulevard-whitby-williamsburg-williamsburg
- Listing type identifier Idx

$-1,997
/ Month

