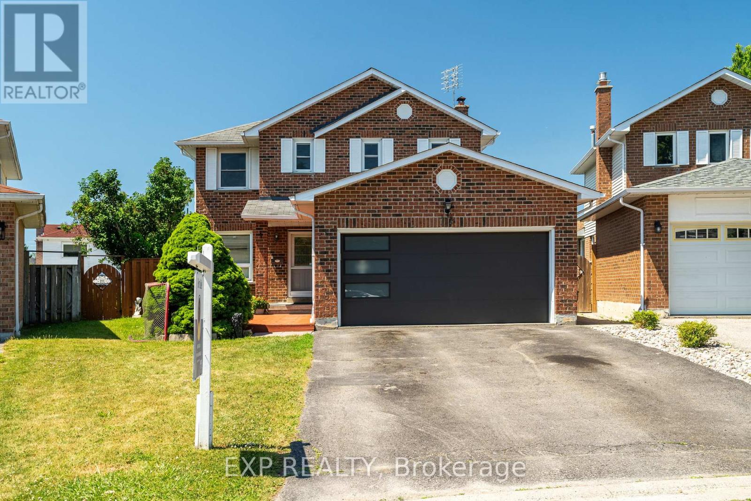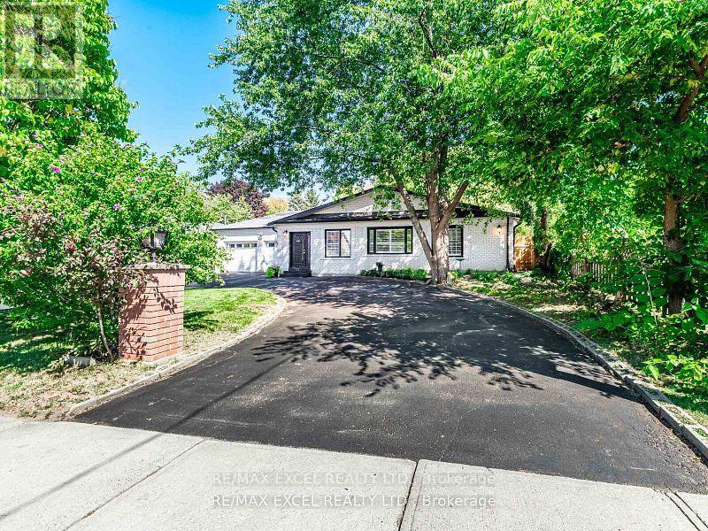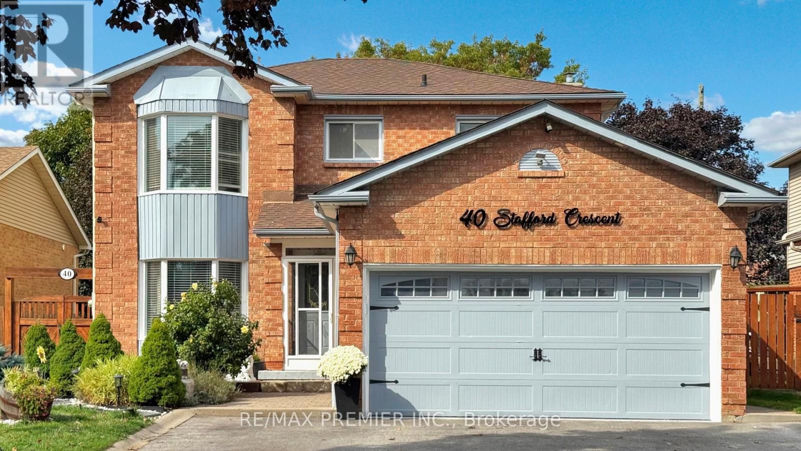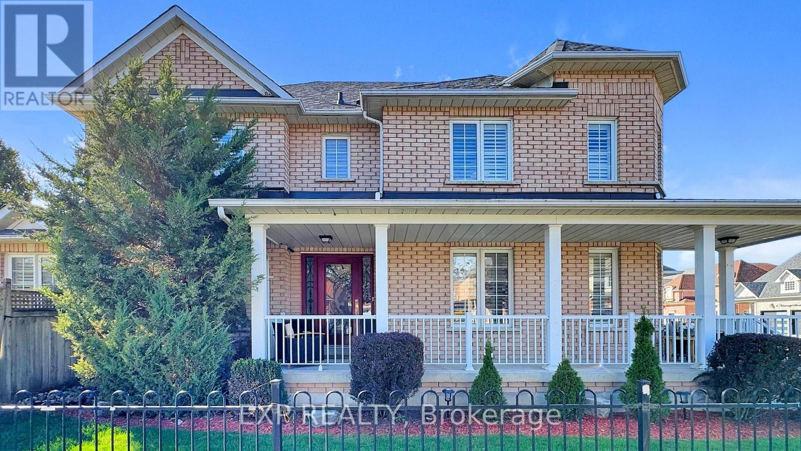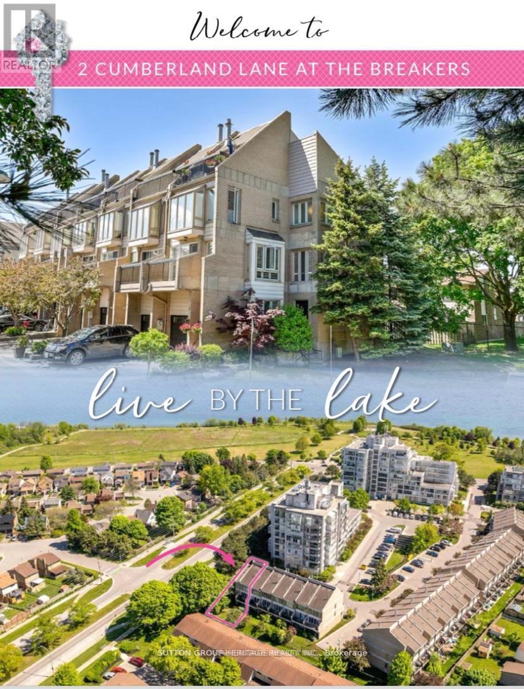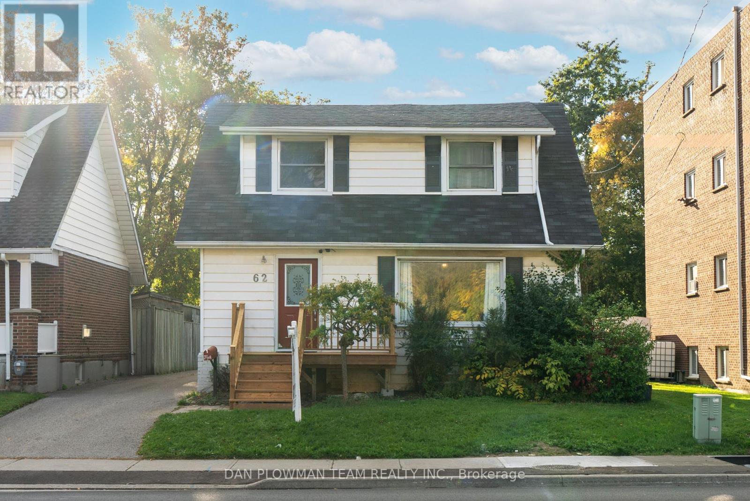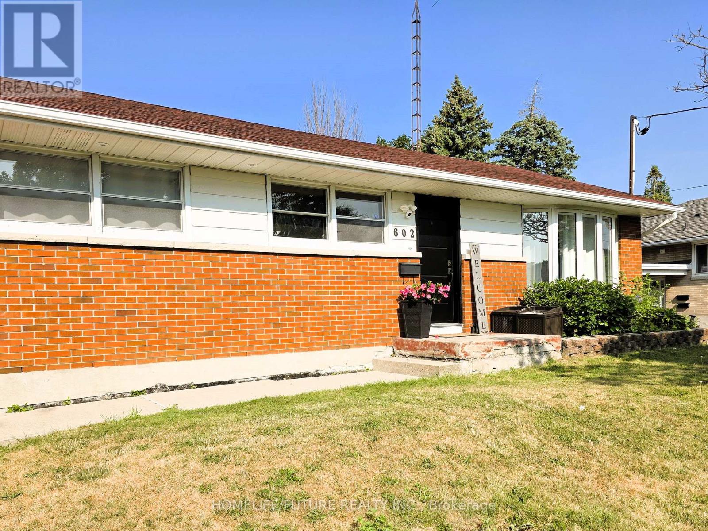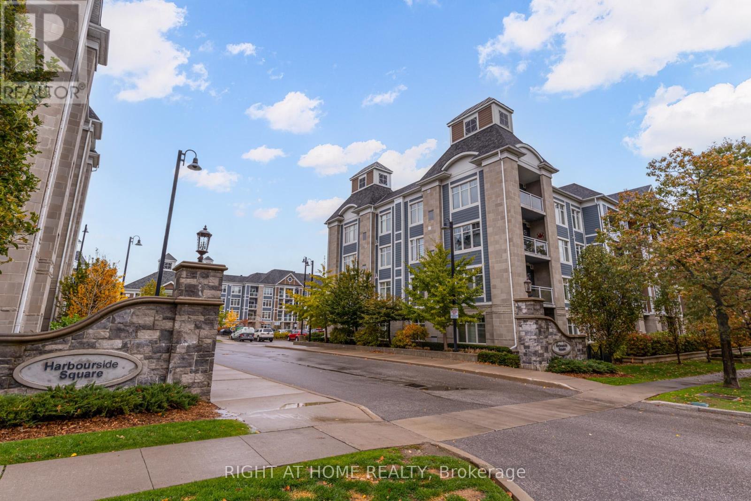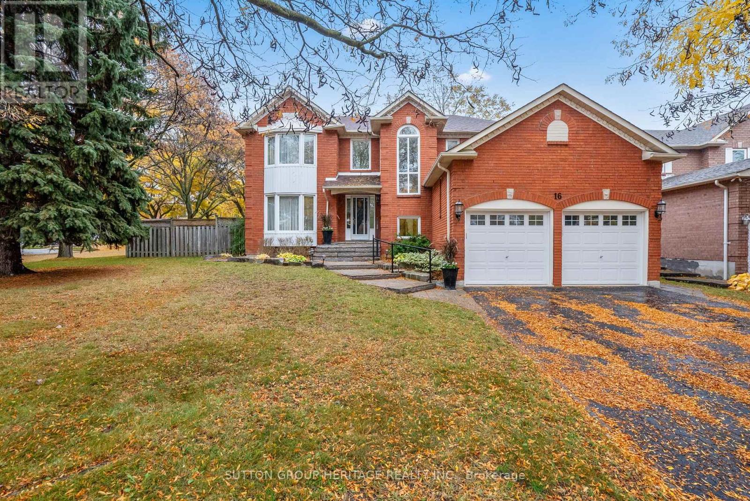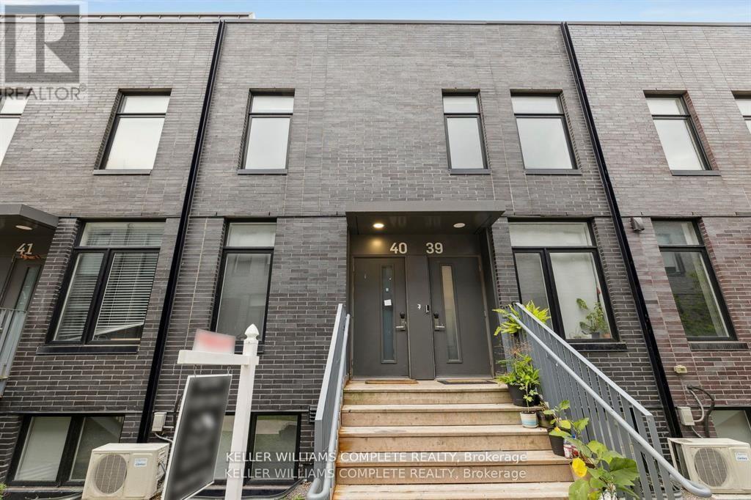- Houseful
- ON
- Whitby
- Downtown Whitby
- 924 Mccullough Dr
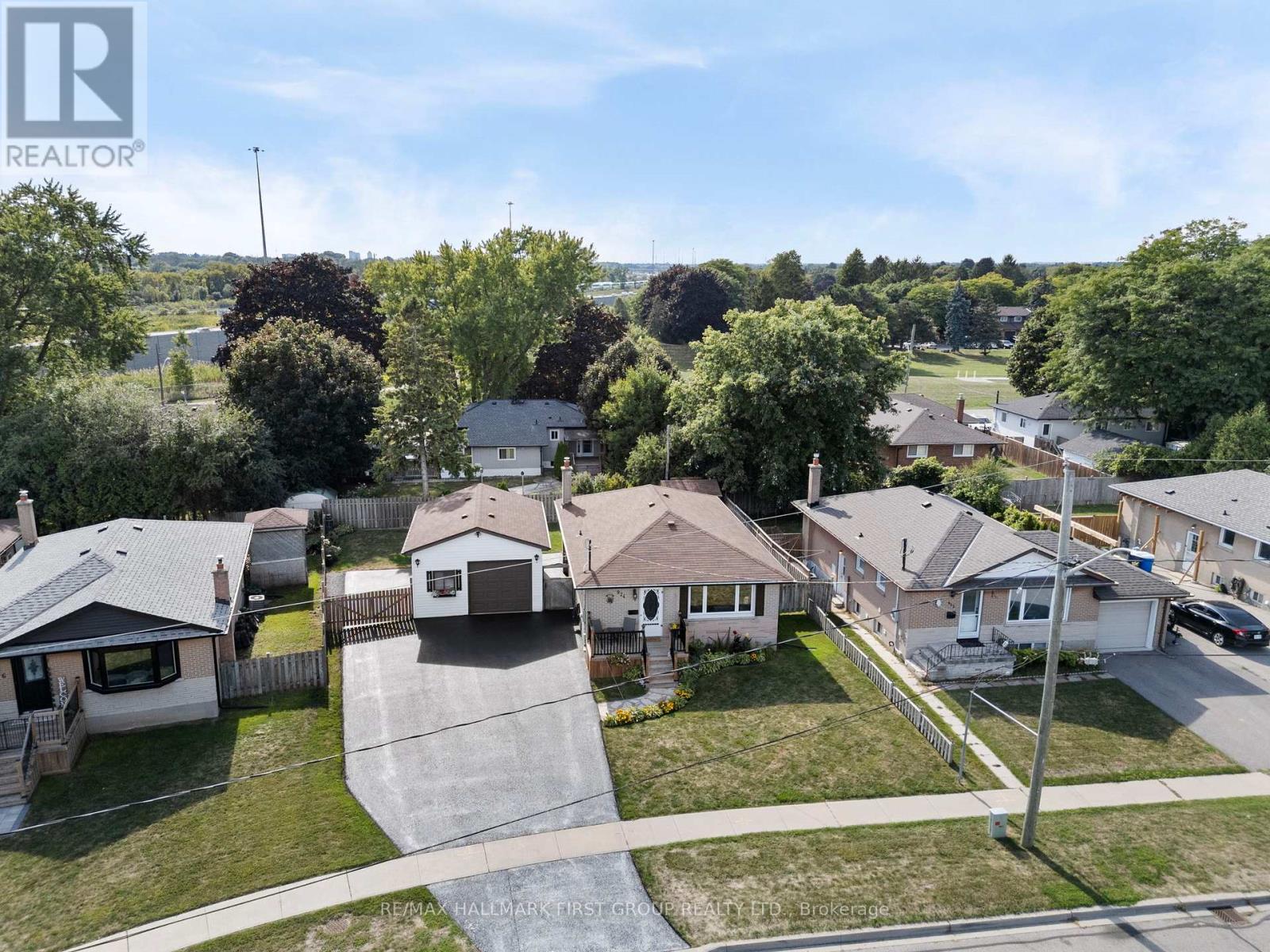
Highlights
Description
- Time on Houseful53 days
- Property typeSingle family
- StyleBungalow
- Neighbourhood
- Median school Score
- Mortgage payment
Looking for plenty of parking for 6 cars and a detached heated and insulted garage? This bungalow with in-law potential is perfectly situated on a generous pie-shaped, fully fenced lot with a sunny western exposure. Nestled in an established neighbourhood close to schools, parks, shops, downtown amenities, and with quick access to Hwy 401 and transit, this home offers both convenience and charm.A true standout feature is the separate 400 sq. ft. detached heated and insulated garage/workshop, measuring 18' x 24'. Complete with windows, fluorescent lighting, 40 AMP electrical service, a 45,000 BTU gas heater, shelving, storage loft, and built-in workbenches, its the ultimate space for hobbyists, car enthusiasts, or anyone in need of a functional man cave. Inside, you'll find a spacious open-concept kitchen featuring stainless steel appliances, crown mouldings, and a handy pass-through to the living room. The living room shines with hardwood flooring and a large picture window that fills the space with natural light. Step out to the welcoming front deck, complete with aluminum railings and spindles. The thoughtful layout continues with a separate side entrance for easy access to the basement. A French door leads from the main floor into a versatile side vestibule. The flexible third bedroom (or office space) comes with laminate floors, a Murphy bed, and direct sliding glass door walk-out to the covered backyard patio. This area is perfect for lounging, entertaining, or enjoying summer barbecues, all while overlooking the landscaped garden. The fully finished basement adds even more living space with two additional bedrooms, a large open recreation room featuring a cozy gas fireplace, and a full three-piece bathroom with a separate shower stall. Additional highlights include ample driveway parking for up to six cars, neutral freshly painted interiors, newer eavestroughs and a move-in ready presentation that reflects the care and pride of ownership throughout. (id:63267)
Home overview
- Cooling Central air conditioning
- Heat source Natural gas
- Heat type Forced air
- Sewer/ septic Sanitary sewer
- # total stories 1
- Fencing Fenced yard
- # parking spaces 7
- Has garage (y/n) Yes
- # full baths 2
- # total bathrooms 2.0
- # of above grade bedrooms 5
- Flooring Laminate, hardwood, carpeted
- Has fireplace (y/n) Yes
- Community features Community centre
- Subdivision Downtown whitby
- View City view
- Directions 1425495
- Lot desc Landscaped
- Lot size (acres) 0.0
- Listing # E12392503
- Property sub type Single family residence
- Status Active
- Laundry 3.38m X 1.78m
Level: Basement - Recreational room / games room 9.81m X 3.5m
Level: Basement - 4th bedroom 3.65m X 3.37m
Level: Basement - 5th bedroom 3.31m X 3.37m
Level: Basement - Primary bedroom 3.78m X 2.89m
Level: Main - Living room 4.5m X 4.11m
Level: Main - Kitchen 6.06m X 2.89m
Level: Main - 3rd bedroom 3.21m X 3.04m
Level: Main - 2nd bedroom 3.03m X 3.04m
Level: Main
- Listing source url Https://www.realtor.ca/real-estate/28838109/924-mccullough-drive-whitby-downtown-whitby-downtown-whitby
- Listing type identifier Idx

$-2,397
/ Month

