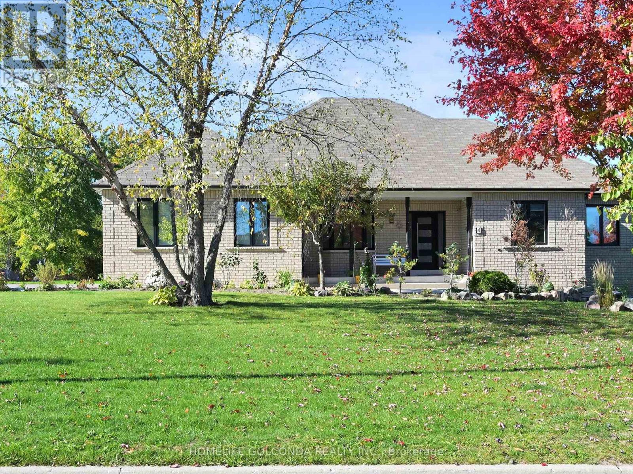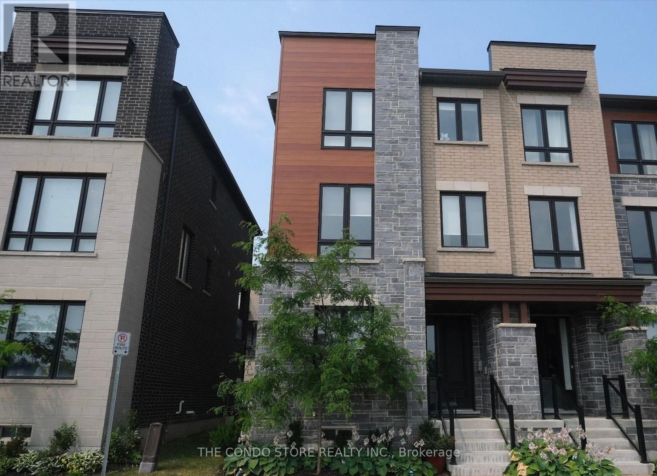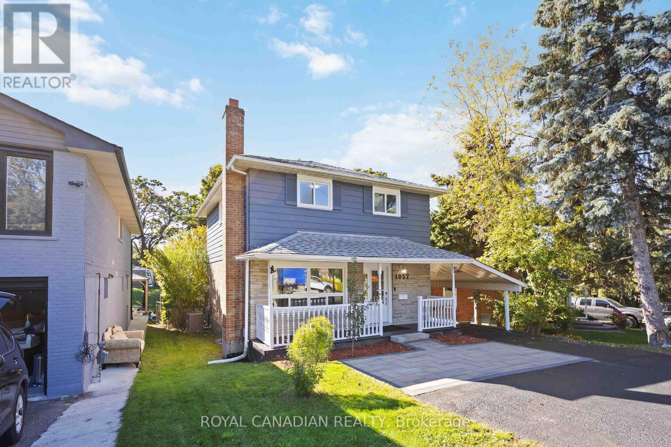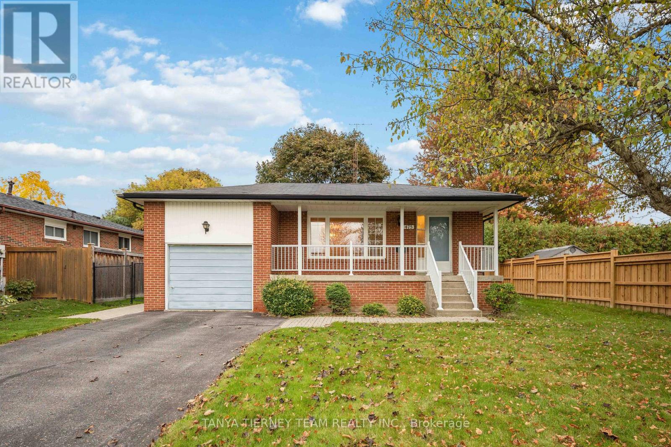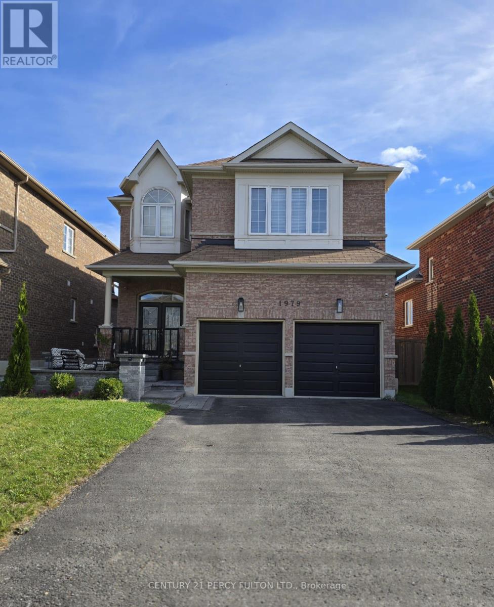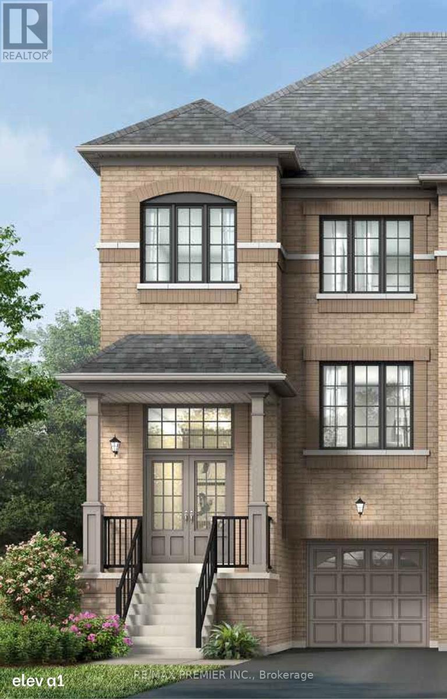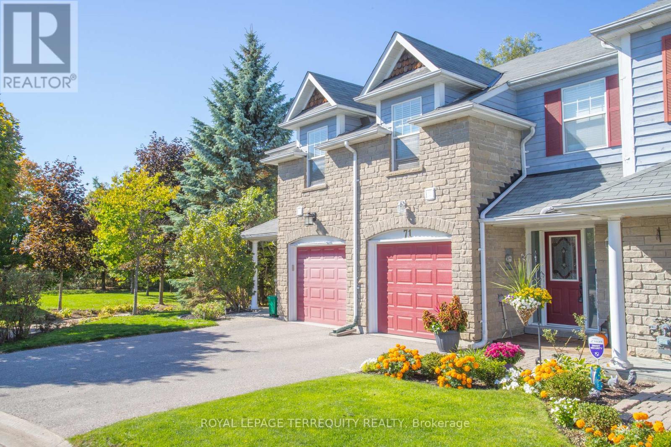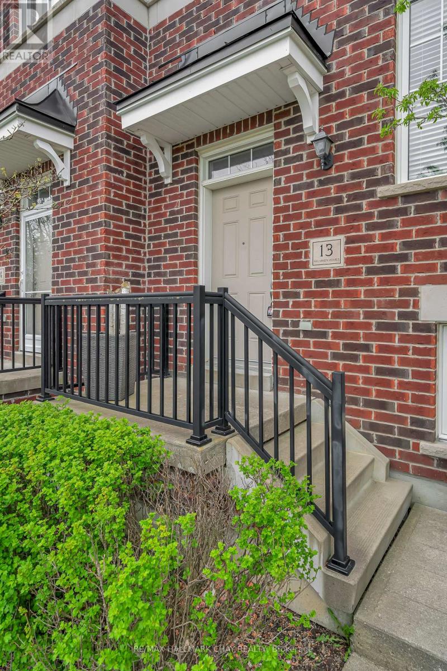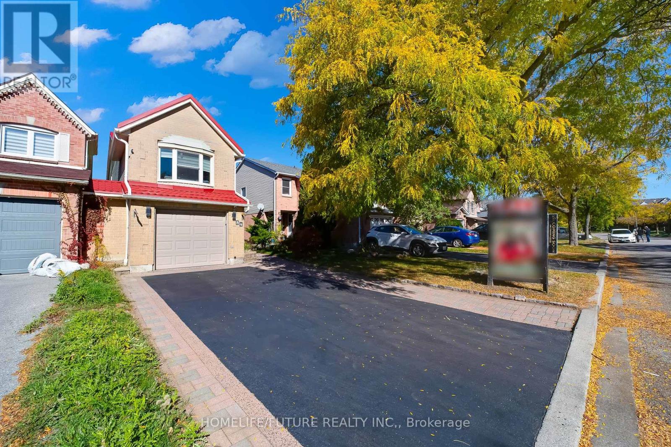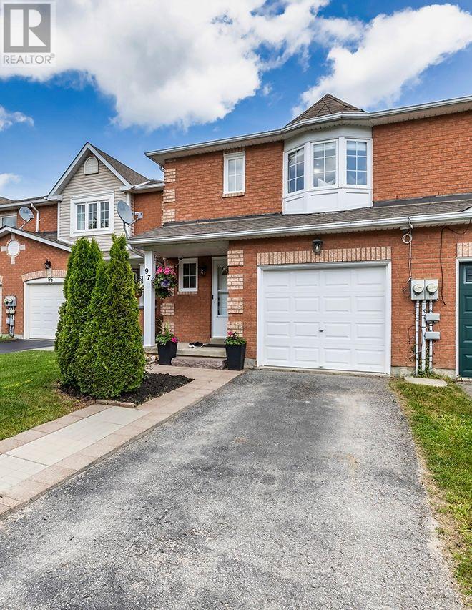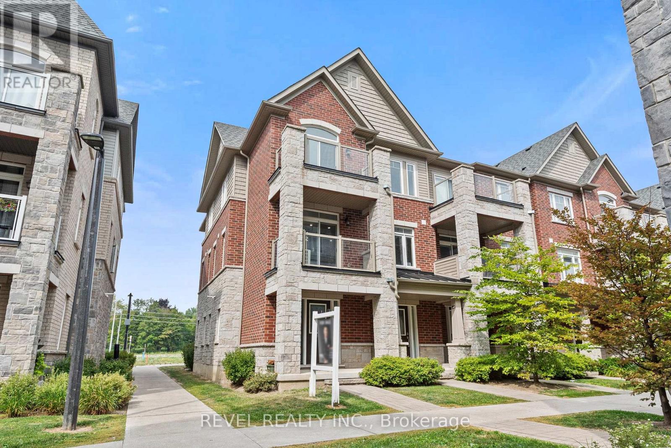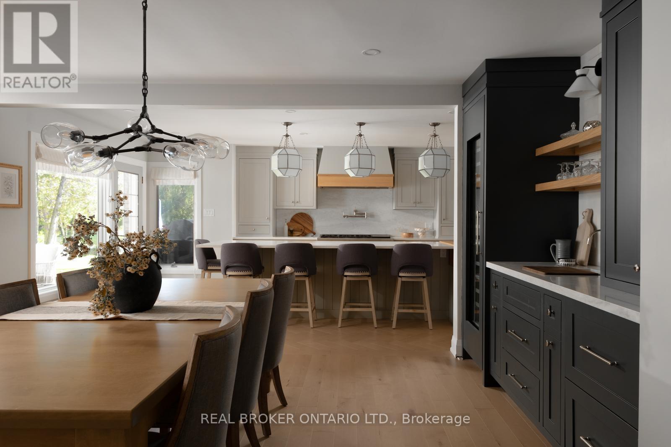
Highlights
Description
- Time on Housefulnew 2 days
- Property typeSingle family
- StyleBungalow
- Median school Score
- Mortgage payment
Picturesque, serene, and unassuming, 9285 Dagmar is a gorgeous, stunningly renovated, three bedroom bunglalow situated on 13 acres of beautiful, private land! Set back from the road with large hedges and an electronic gate separating you, this enviable home feels completely private. The large circular driveway has ample parking, plus an oversized two car garage and carport.The well proportioned, and open concept, living room, dining room, and kitchen are beautifully renovated with stunning details throughout, featuring: Custom millwork, built in cabinetry, a fabulous island in the kitchen, and a vaulted ceiling in the family room, complete with custom wainscotting. The herringbone white oak flooring, and carefully chosen paint colours, compliment the gorgeous stone surround of the wood burning fireplace.As you step through the front door and take two steps into the house, you have a straight line view through the back of the house to the breathtaking scenery behind. Beyond the back deck is a natural, spring fed, pond, charming rounded bridges to cross the water, ample grass to run and play in, and your own private forest.Situated just minutes from the 407, 412, and the 401, the city is easily accessible. In the immediate vicinity, there are several golf courses, ski resorts (Dagmar and Lake Ridge are only 3 minutes away!), parks with walking trails, and downtown Whitby is a short drive away. A truly special property! (id:63267)
Home overview
- Cooling Central air conditioning
- Heat source Natural gas
- Heat type Forced air
- Sewer/ septic Septic system
- # total stories 1
- # parking spaces 10
- Has garage (y/n) Yes
- # full baths 2
- # total bathrooms 2.0
- # of above grade bedrooms 3
- Flooring Hardwood
- Subdivision Rural whitby
- Directions 1917447
- Lot size (acres) 0.0
- Listing # E12466483
- Property sub type Single family residence
- Status Active
- 3rd bedroom 3.29m X 3.18m
Level: Main - Dining room 5.15m X 4.98m
Level: Main - Kitchen 3.91m X 7.37m
Level: Main - Living room 5.8m X 7.49m
Level: Main - Family room 5.06m X 3.55m
Level: Main - 2nd bedroom 4.33m X 3.82m
Level: Main - Office 2.64m X 2.3m
Level: Main - Primary bedroom 3.29m X 6m
Level: Main
- Listing source url Https://www.realtor.ca/real-estate/28998390/9285-dagmar-road-whitby-rural-whitby
- Listing type identifier Idx

$-5,864
/ Month

