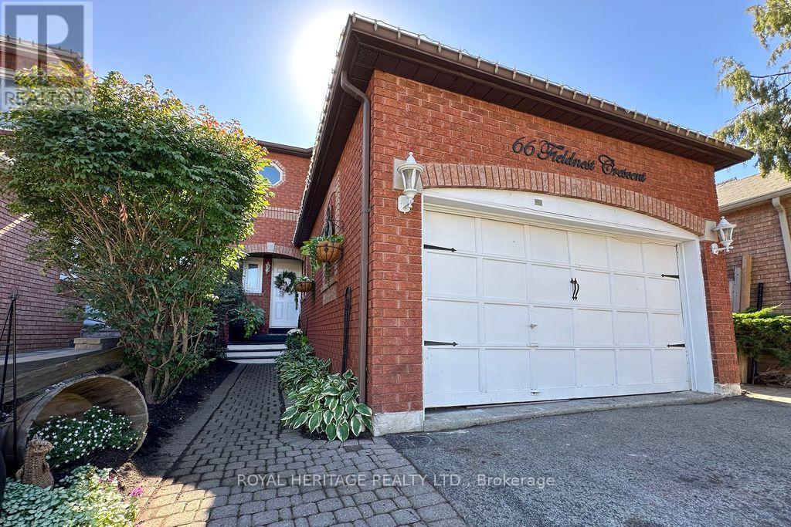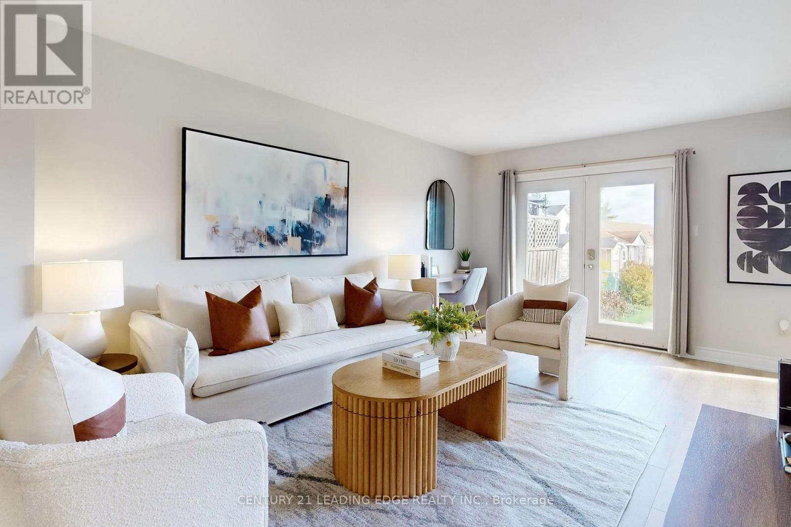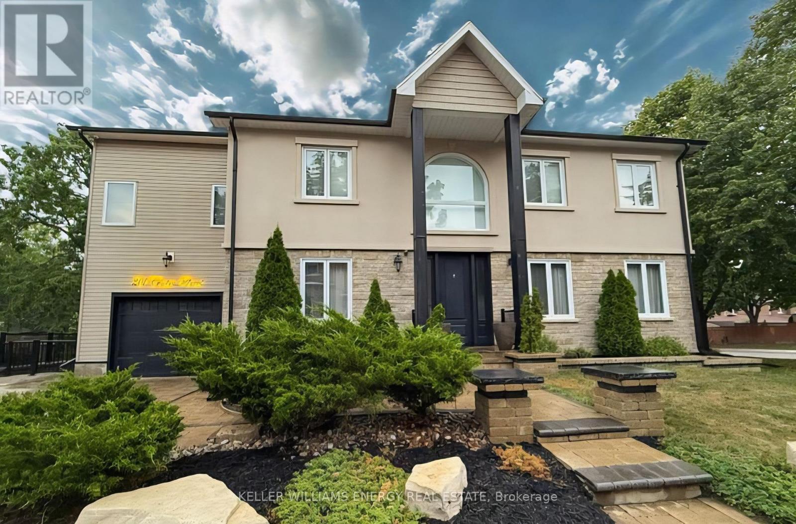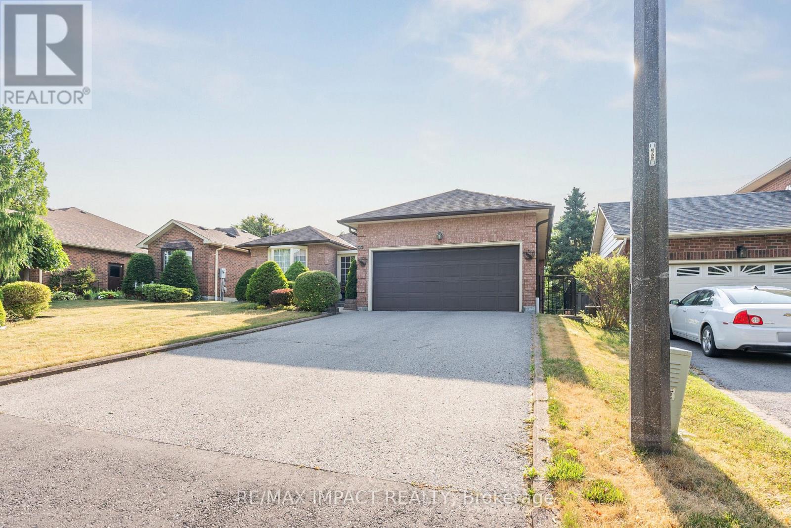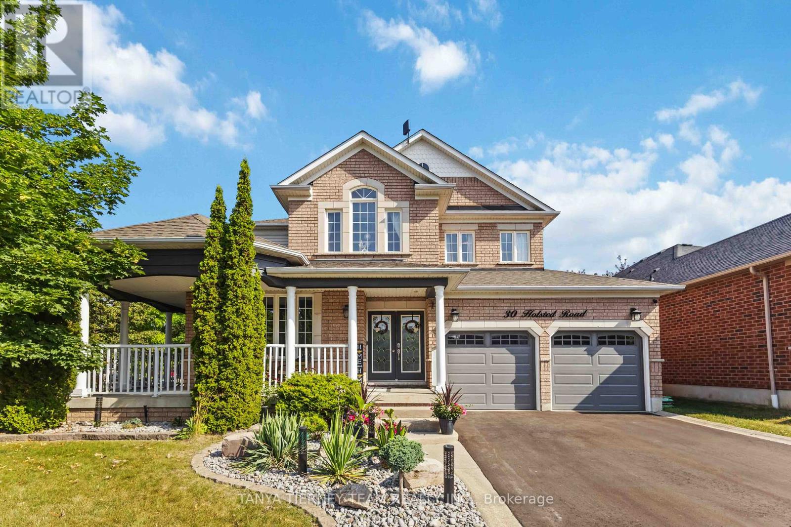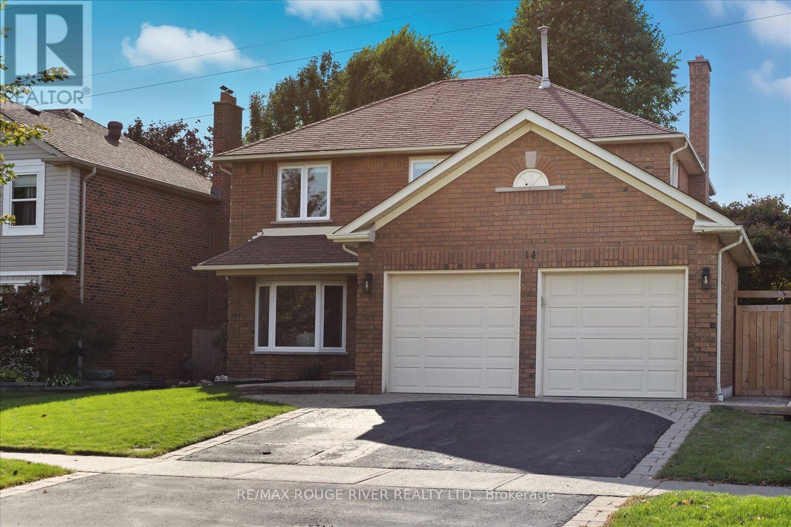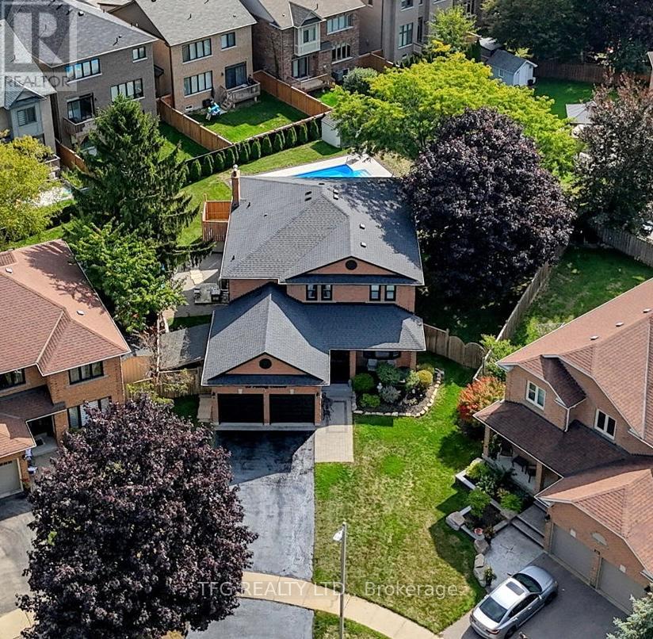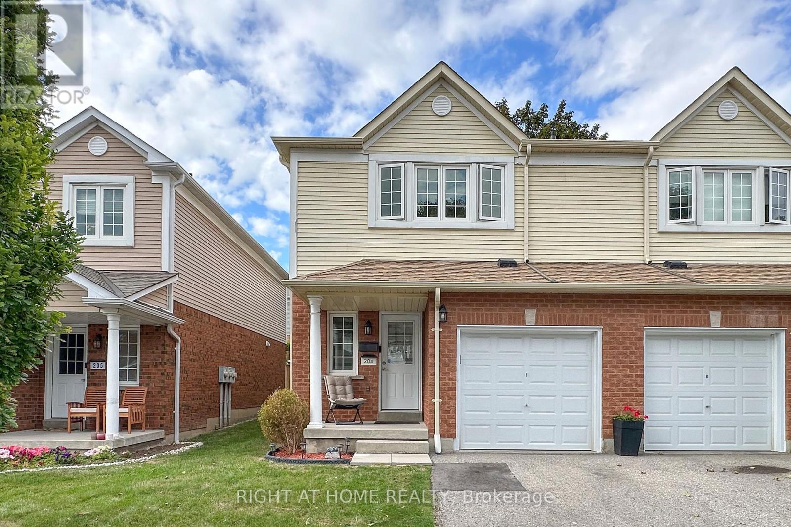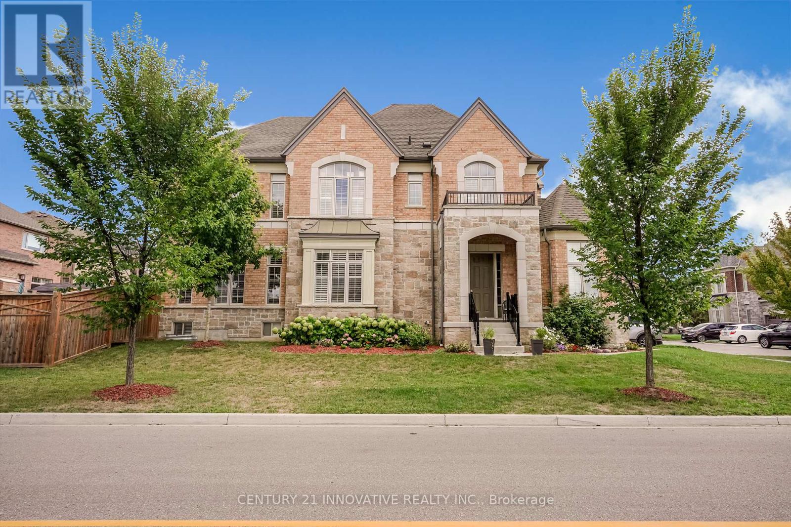
Highlights
Description
- Time on Houseful47 days
- Property typeSingle family
- Median school Score
- Mortgage payment
Welcome to this stunning detached home in sought-after Rural Whitby, perfectly situated on a corner lot with impressive curb appeal. Featuring 1011 ft ceilings and an abundance of natural light, this home blends elegance with functionality for todays modern family. Step inside to find a spacious main floor with hardwood floors, coffered ceilings, pot lights,Info. The property is tenanted requires min 6 hrs notice. Seller will have the propertyand California shutters throughout. A dedicated main floor library/office offers the perfect space for remote work or quiet study. The chefs kitchen is a dream, complete with quartz countertops, stainless steel appliances, gas stove, hood range, extended breakfast counter, generous pantry space, and a huge breakfast areaideal for family meals and entertaining. Upstairs, the primary bedroom boasts a luxurious ensuite bathroom, while two bedrooms share a convenient Jack & Jill bath, and another bedroom enjoys its own private ensuite. The builder-finished basement extends your living space with a bedroom, full bathroom, and a large recreation room, offering endless possibilities for guests, hobbies, or family fun. This home is located in a prime area of Whitby, just minutes from everyday amenities, schools, public transit, and only 5 minutes from Hwy 412 for seamless commuting. Stylish, spacious, and thoughtfully designed, this home is move-in ready and waiting for its next chapter. (id:63267)
Home overview
- Cooling Central air conditioning
- Heat source Natural gas
- Heat type Forced air
- Sewer/ septic Sanitary sewer
- # total stories 2
- Fencing Fully fenced, fenced yard
- # parking spaces 4
- Has garage (y/n) Yes
- # full baths 4
- # half baths 1
- # total bathrooms 5.0
- # of above grade bedrooms 5
- Flooring Hardwood, carpeted
- Has fireplace (y/n) Yes
- Subdivision Rural whitby
- Lot size (acres) 0.0
- Listing # E12380598
- Property sub type Single family residence
- Status Active
- Primary bedroom 4.57m X 4.57m
Level: 2nd - 2nd bedroom 3.84m X 4.32m
Level: 2nd - 4th bedroom 3.5m X 3.4m
Level: 2nd - 3rd bedroom 3.38m X 3.38m
Level: 2nd - Recreational room / games room 3.5m X 4.81m
Level: Basement - 5th bedroom 3.96m X 3.56m
Level: Basement - Eating area 4.14m X 3.04m
Level: Main - Kitchen 4.14m X 3.65m
Level: Main - Library 2.8m X 4.2m
Level: Main - Dining room 5.45m X 4.26m
Level: Main - Family room 3.65m X 4.87m
Level: Main
- Listing source url Https://www.realtor.ca/real-estate/28813245/94-brabin-circle-whitby-rural-whitby
- Listing type identifier Idx

$-4,000
/ Month

