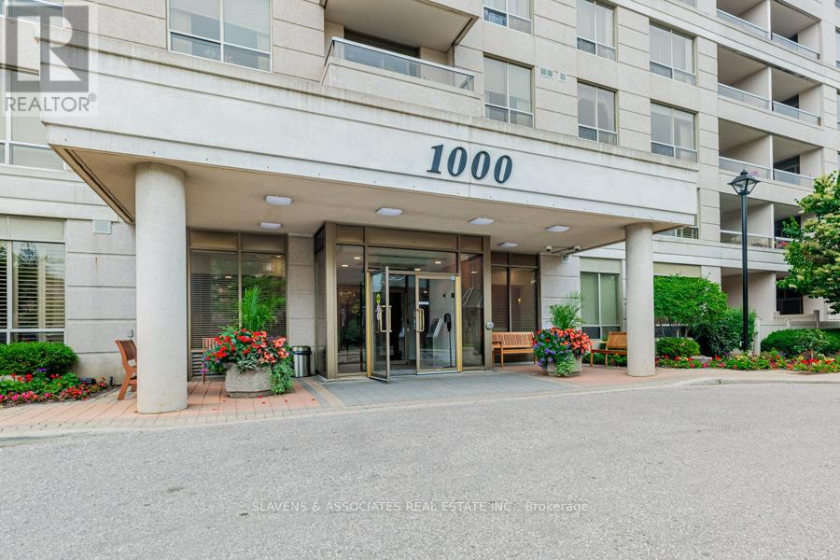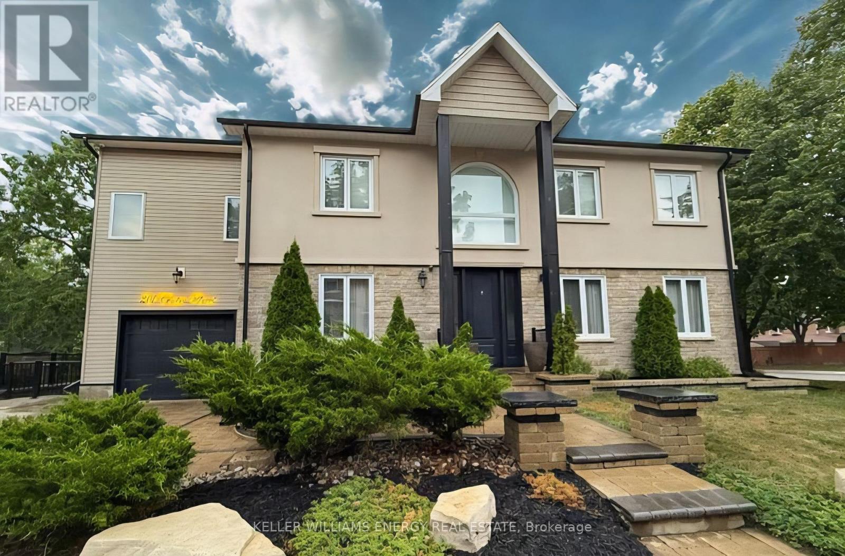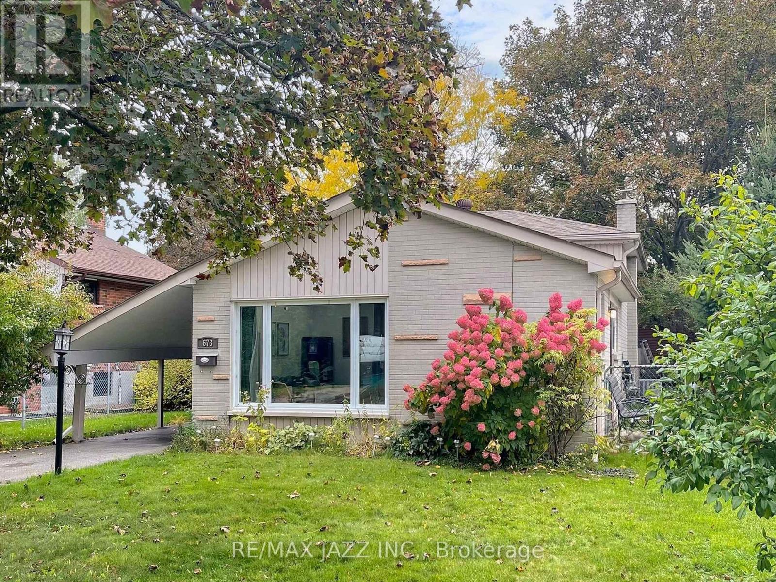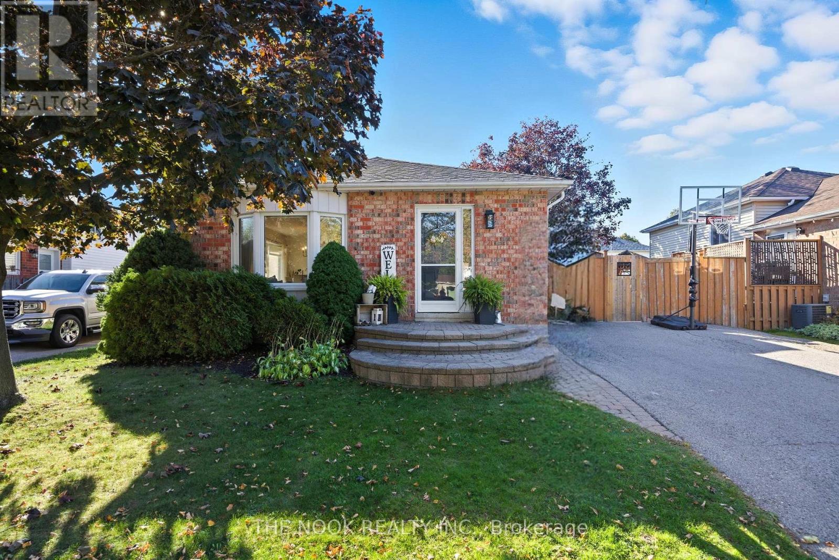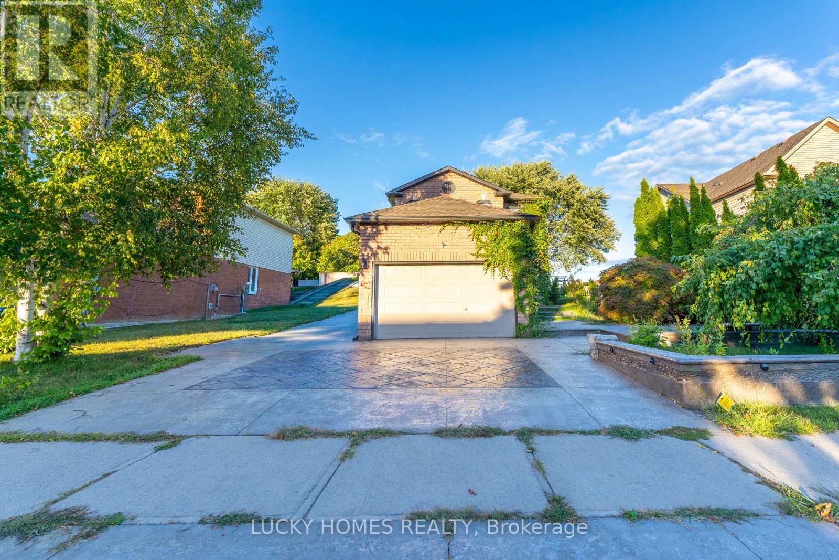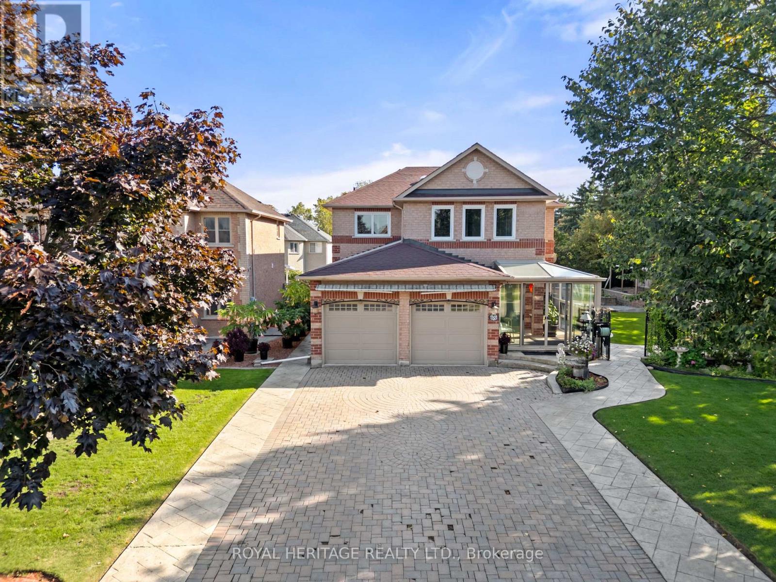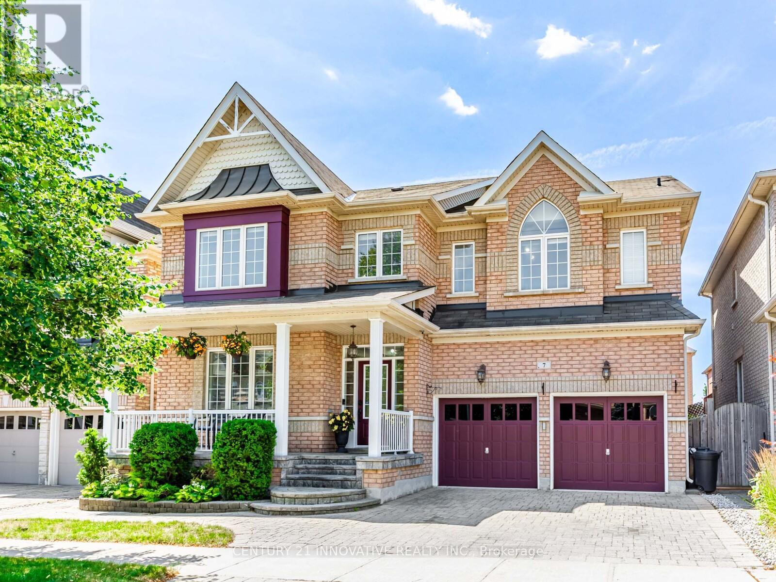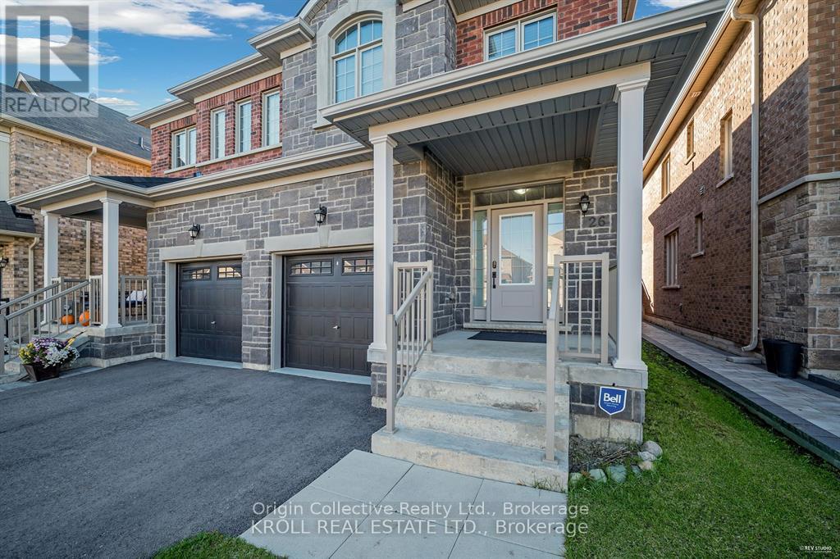
Highlights
Description
- Time on Houseful27 days
- Property typeSingle family
- StyleRaised bungalow
- Median school Score
- Mortgage payment
Welcome to the ideal balance of country charm and modern comfort in this beautifully updated home. Tucked away in the tranquil community of North Whitby, this property delivers the peace and space of rural living while still being only minutes from city conveniences. Step inside to bright, freshly painted open-concept spaces featuring thoughtful upgrades such as two renovated full bathrooms, new flooring, pot lights, and updated interior doors. The inviting kitchen is truly the heart of the home, perfect for both everyday living and entertaining. It boasts a brand-new gas stove, a spacious centre island, custom backsplash, stainless steel appliances, and extended cabinetry for both style and ample storage. Upstairs, retreat to your elegant primary suite, complete with a generous closet and a spa-like ensuite bath. Outdoors, your private backyard oasis awaits, featuring a sparkling inground pool ideal for summer barbecues, gatherings, or unwinding in the sunshine with loved ones. Set on a generous lot, this property offers the kind of outdoor living rarely found within the city. All of this is situated in a prime location with quick access to excellent schools, parks, highways, shops, restaurants, and more! (id:63267)
Home overview
- Cooling Central air conditioning
- Heat source Natural gas
- Heat type Forced air
- Has pool (y/n) Yes
- Sewer/ septic Holding tank
- # total stories 1
- # parking spaces 3
- Has garage (y/n) Yes
- # full baths 2
- # total bathrooms 2.0
- # of above grade bedrooms 3
- Flooring Vinyl
- Subdivision Rural whitby
- Lot size (acres) 0.0
- Listing # E12423145
- Property sub type Single family residence
- Status Active
- Living room 4.51m X 5.18m
Level: Main - Bedroom 3.83m X 3.69m
Level: Main - Kitchen 5.05m X 3.6m
Level: Main - Dining room 4.14m X 2.4m
Level: Main - Bedroom 3.83m X 3.12m
Level: Main - Primary bedroom 9.01m X 5.73m
Level: Upper
- Listing source url Https://www.realtor.ca/real-estate/28905361/9495-baldwin-street-n-whitby-rural-whitby
- Listing type identifier Idx

$-2,533
/ Month




