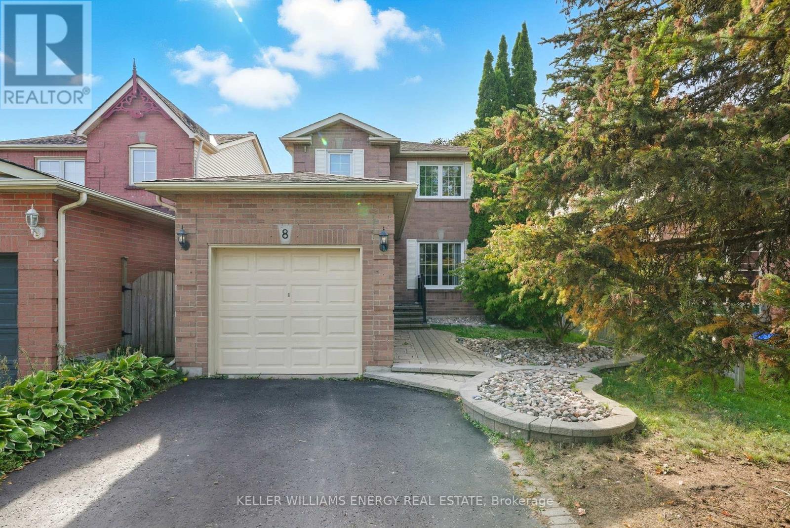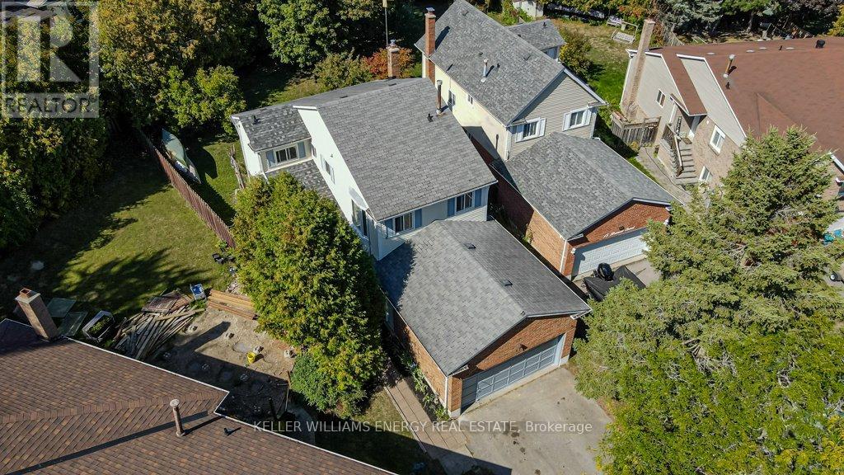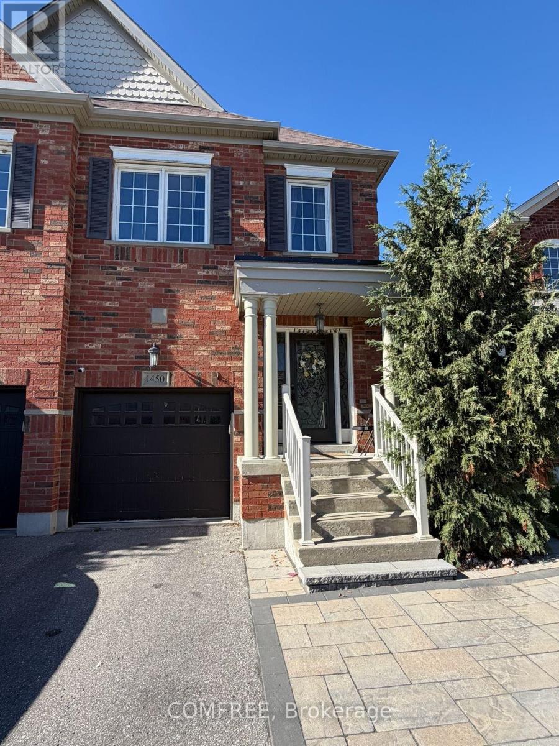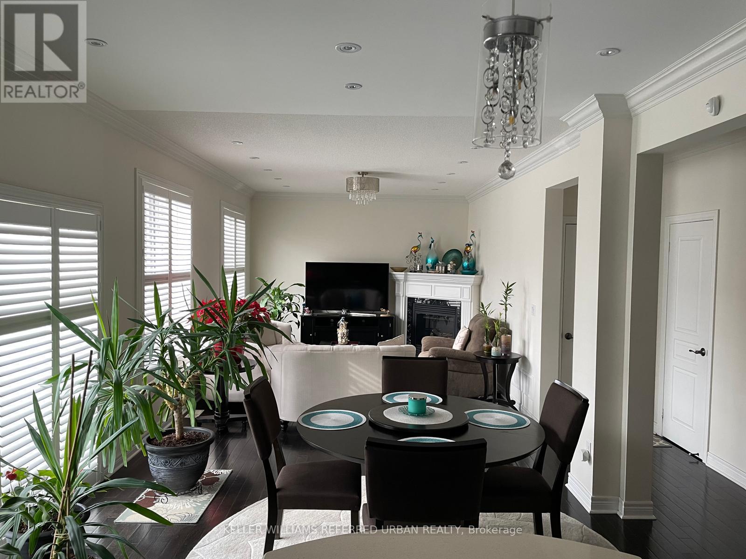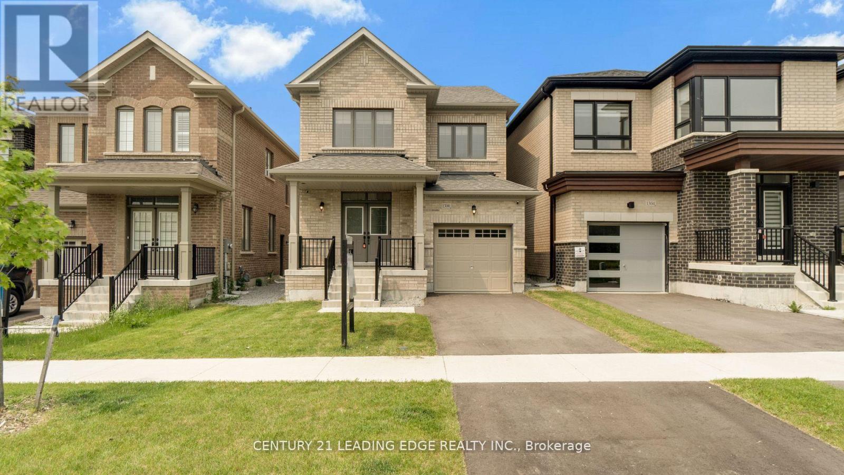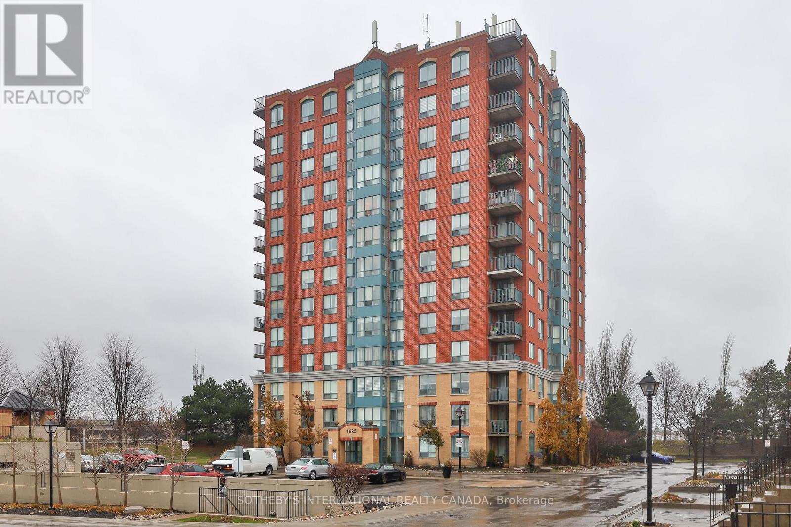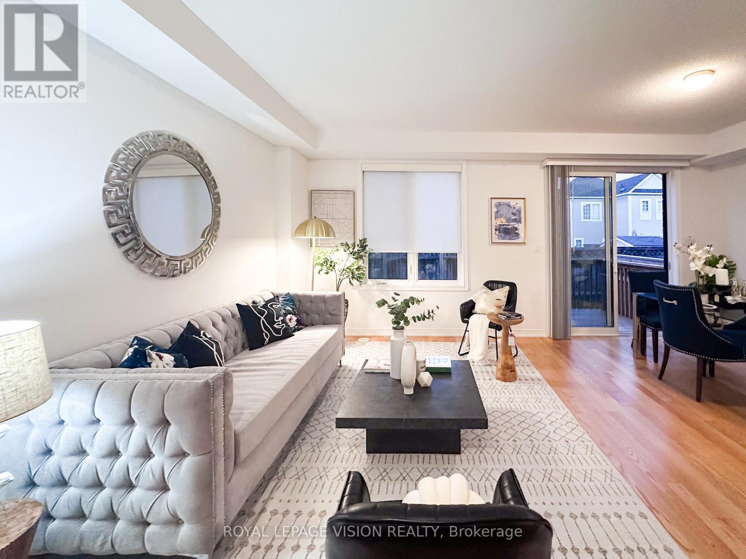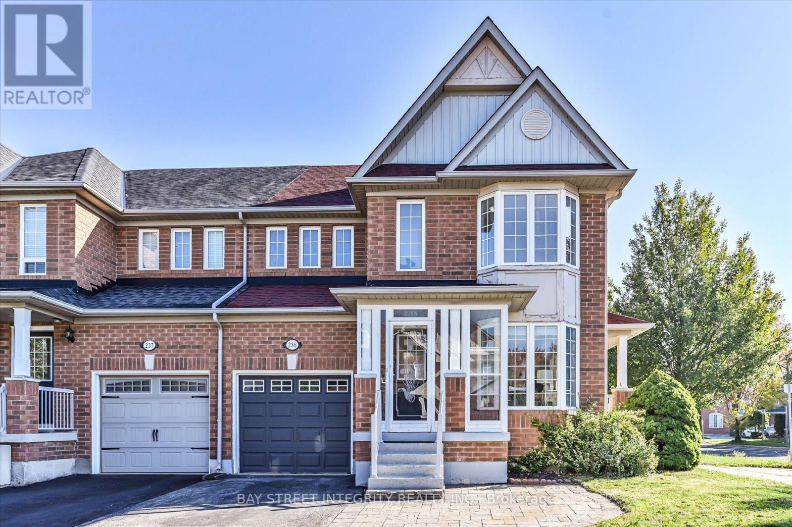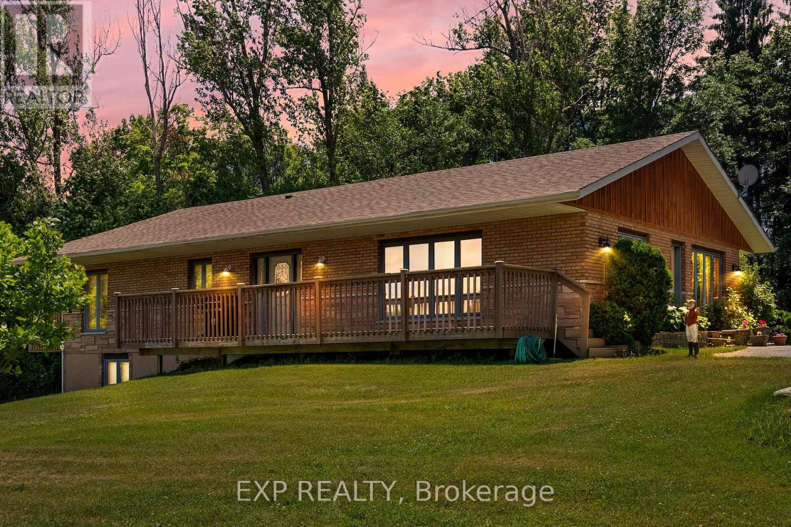
Highlights
Description
- Time on Houseful53 days
- Property typeSingle family
- StyleBungalow
- Median school Score
- Mortgage payment
Escape the city without leaving convenience behind at 9640 Dagmar Rd. in Ashburn, a rare freehold retreat offering the ultimate balance of peaceful country living and urban access. Nestled on a breathtaking 10-acre property, this meticulously maintained 3-bedroom, 2-bathroom bungalow features renovated bathrooms, a walkout basement, and a detached 3-door garage with an integrated workshop, perfect for hobbyists or entrepreneurs. Note: the garage is hooked up for heating, just needs propane tanks, currently not hooked up. From the moment you enter, you'll be greeted by sun-soaked rooms and expansive, bright windows that frame views of nature in every direction. The home's flowing layout includes a warm, inviting living space with gleaming hardwood floors, a classic eat-in kitchen, and an elegant dining area perfect for entertaining. The large front deck invites you to enjoy the peaceful surroundings, while oversized windows throughout flood the home with natural light and frame scenic views of the property. The spacious primary suite is your personal retreat featuring a private balcony, walk-in closet, and a luxurious 5-piece ensuite with double vanity, soaker tub, and separate shower. The basement walkout offers excellent in-law suite or income potential. And with Whitby's vibrant town centre, shopping, dining, and the 407 and 412 just 10 minutes away, youll never have to compromise on convenience. Whether you're looking for space to grow, build, or simply breathe, this property delivers freedom, flexibility, and future potential. (id:63267)
Home overview
- Cooling Central air conditioning
- Heat source Electric
- Heat type Forced air
- Sewer/ septic Septic system
- # total stories 1
- # parking spaces 25
- Has garage (y/n) Yes
- # full baths 2
- # total bathrooms 2.0
- # of above grade bedrooms 3
- Flooring Hardwood, tile
- Community features School bus
- Subdivision Rural whitby
- Lot size (acres) 0.0
- Listing # E12370237
- Property sub type Single family residence
- Status Active
- 3rd bedroom 3.29m X 4.31m
Level: Main - 2nd bedroom 3.57m X 3.72m
Level: Main - Living room 7.04m X 3.96m
Level: Main - Primary bedroom 4.81m X 4.82m
Level: Main - Dining room 3.27m X 4.31m
Level: Main - Kitchen 3.67m X 4.41m
Level: Main
- Listing source url Https://www.realtor.ca/real-estate/28790371/9640-dagmar-road-whitby-rural-whitby
- Listing type identifier Idx

$-6,400
/ Month




