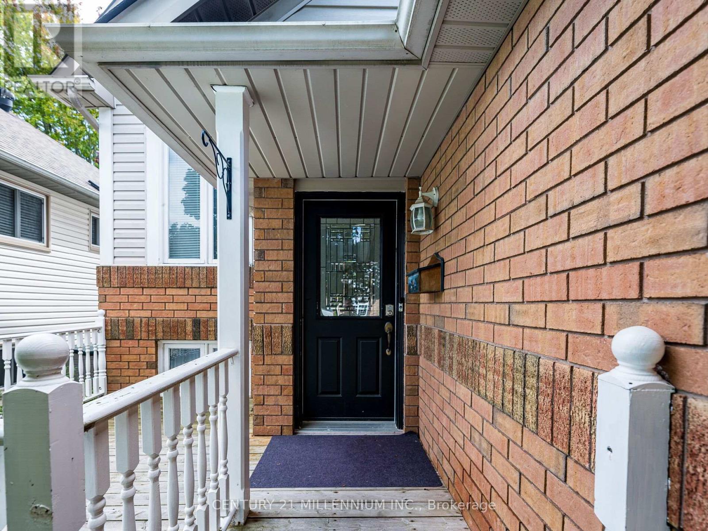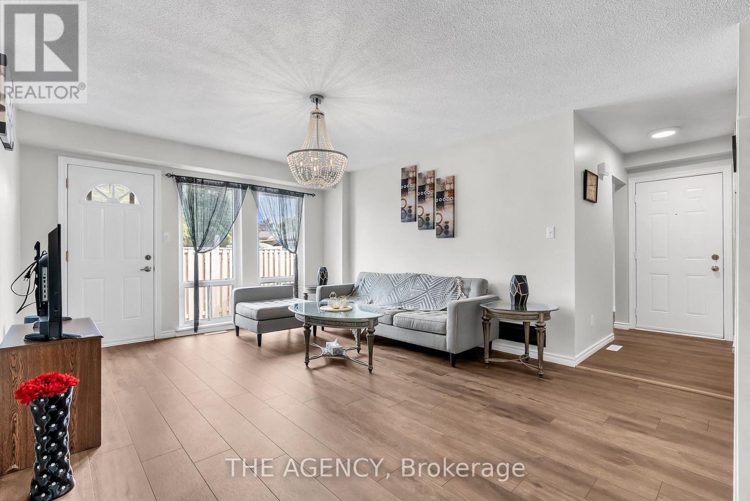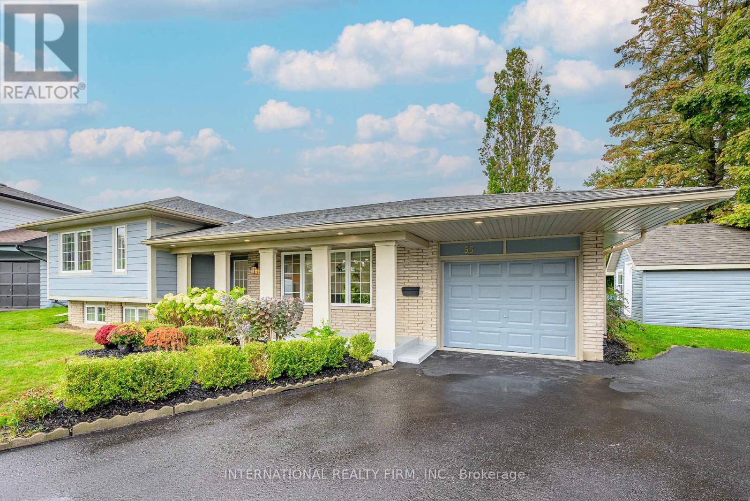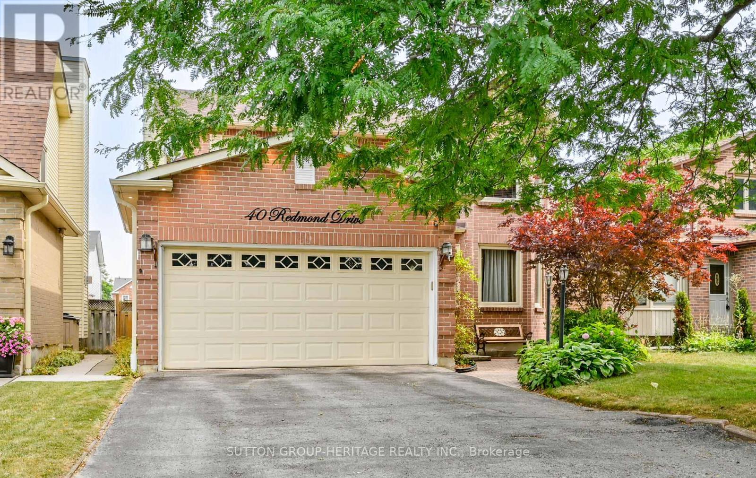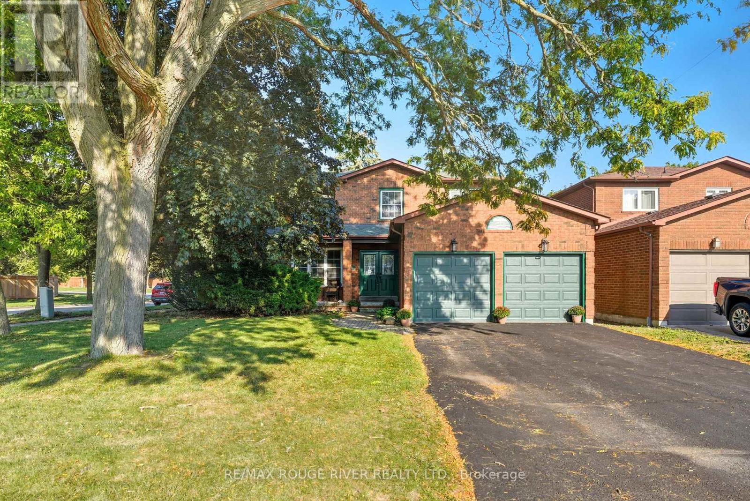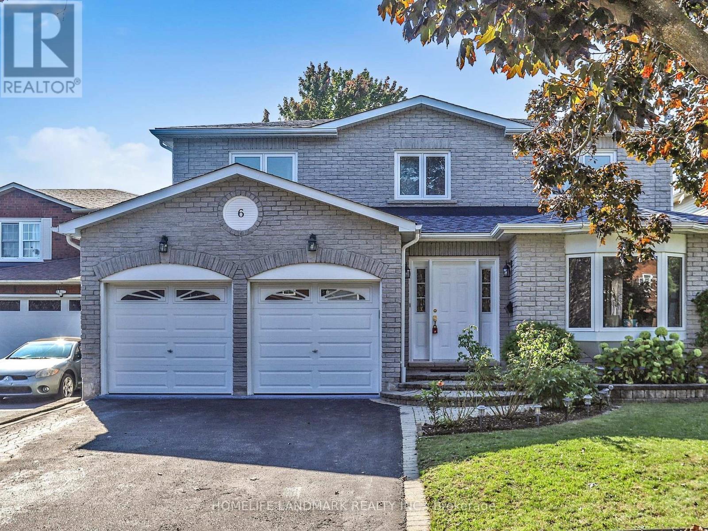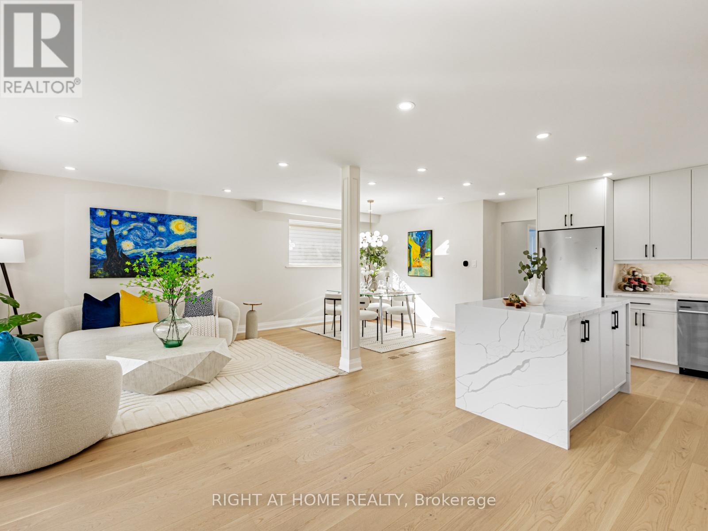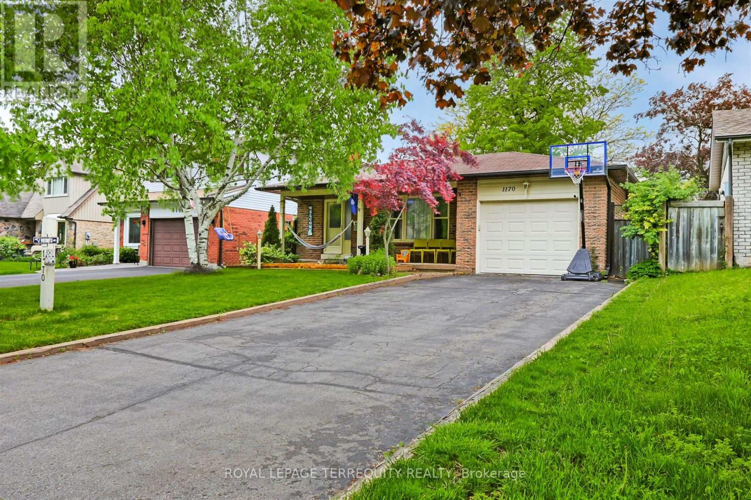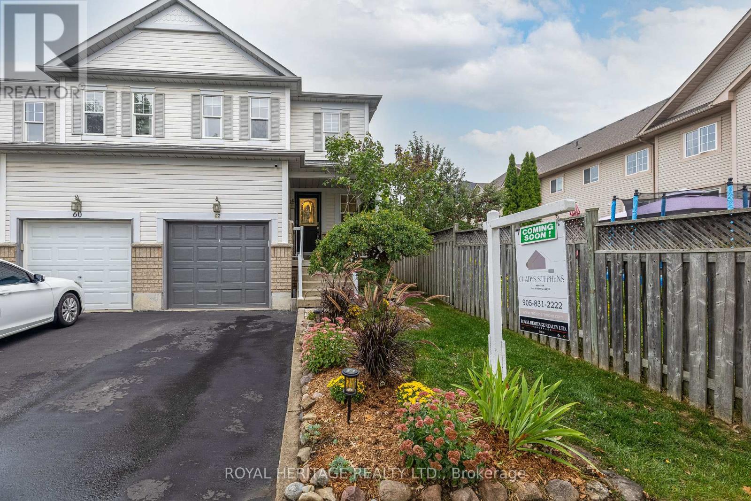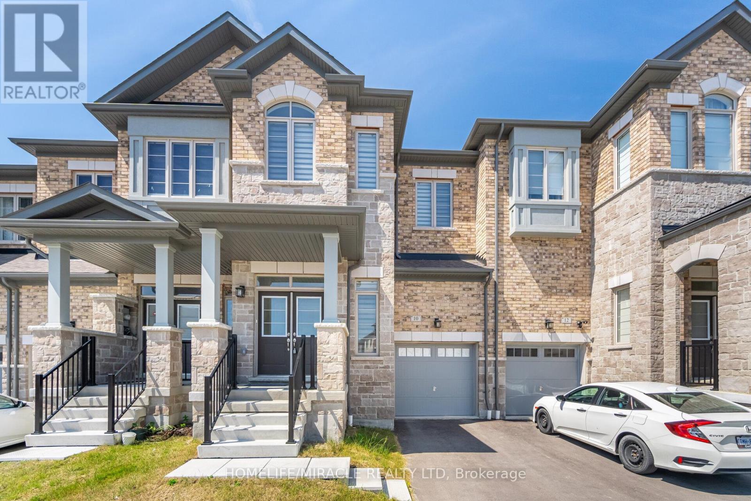- Houseful
- ON
- Whitby
- Downtown Whitby
- 98 Aspen Pkwy
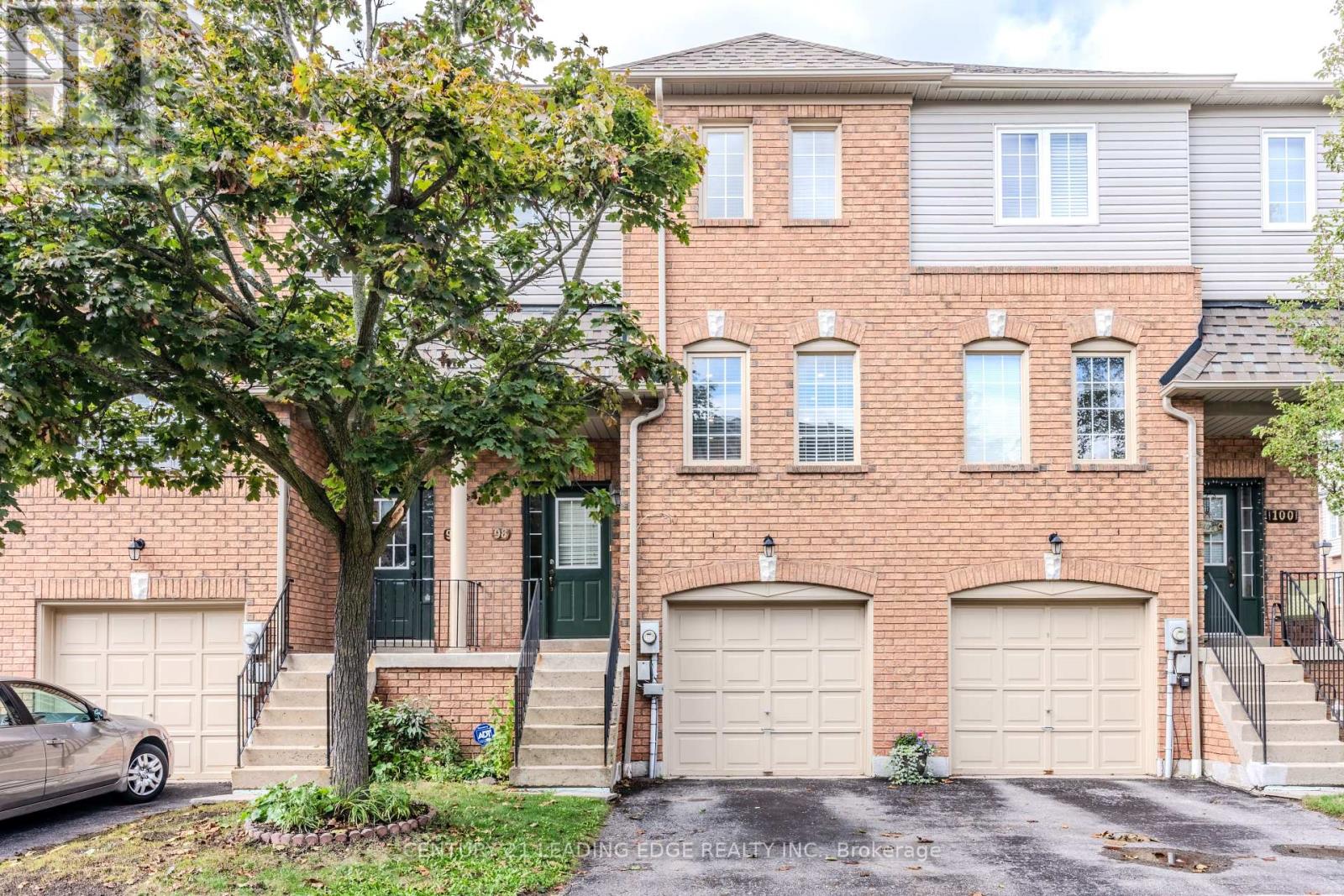
Highlights
Description
- Time on Housefulnew 14 hours
- Property typeSingle family
- Neighbourhood
- Median school Score
- Mortgage payment
Welcome Home! Step into this light-filled, three-storey condo townhouse offering 3 bedrooms and 3 bathrooms, designed to balance comfort, style and daily convenience. On the main level, you'll find a bright kitchen seamlessly flowing into a dining area an ideal space for entertaining family and friends. A separate living room provides a cozy retreat for quieter moments. Upstairs, your primary bedroom is a true haven, complete with a natural light walk-in closet and a private ensuite.Two additional bedrooms and a full washroom perfect for kids, guests, or a home office. Downstairs, the finished Rec room with a walk-out to the backyard an inviting space for relaxation, movie nights, or casual gatherings. You'll also enjoy direct indoor access to the garage and insuite laundry for ease and convenience.Located in desirable Whitby, this home places you close to major highways (401,407, and the connector 412) for effortless commuting. For outdoor lovers, Whitby offers more than 100 parks, 60 km of trails, waterfront access and green space for every season. All in all, this home gives you generous space, smart layout, and a sought-after address in a growing, well-connected community. (id:63267)
Home overview
- Cooling Central air conditioning
- Heat source Natural gas
- Heat type Forced air
- # total stories 2
- # parking spaces 2
- Has garage (y/n) Yes
- # full baths 2
- # half baths 1
- # total bathrooms 3.0
- # of above grade bedrooms 3
- Flooring Laminate
- Community features Pet restrictions
- Subdivision Downtown whitby
- Lot size (acres) 0.0
- Listing # E12430409
- Property sub type Single family residence
- Status Active
- Recreational room / games room 3.87m X 3.28m
Level: Lower - Dining room 6.44m X 3.12m
Level: Main - Kitchen 5.28m X 3.03m
Level: Main - Living room 6.44m X 3.12m
Level: Main - Primary bedroom 3.55m X 3.18m
Level: Upper - 3rd bedroom 2.8m X 2.4m
Level: Upper - 2nd bedroom 3.25m X 2.4m
Level: Upper
- Listing source url Https://www.realtor.ca/real-estate/28920667/98-aspen-parkway-whitby-downtown-whitby-downtown-whitby
- Listing type identifier Idx

$-1,650
/ Month

