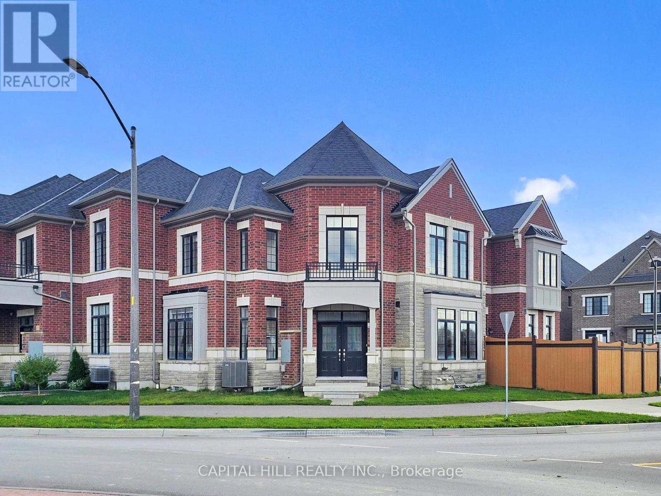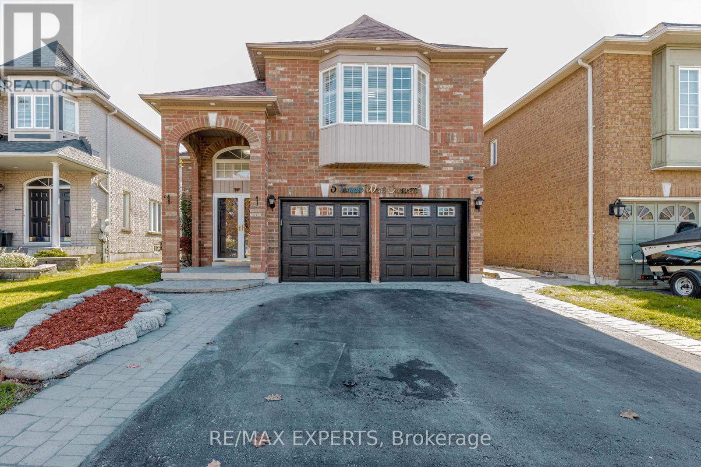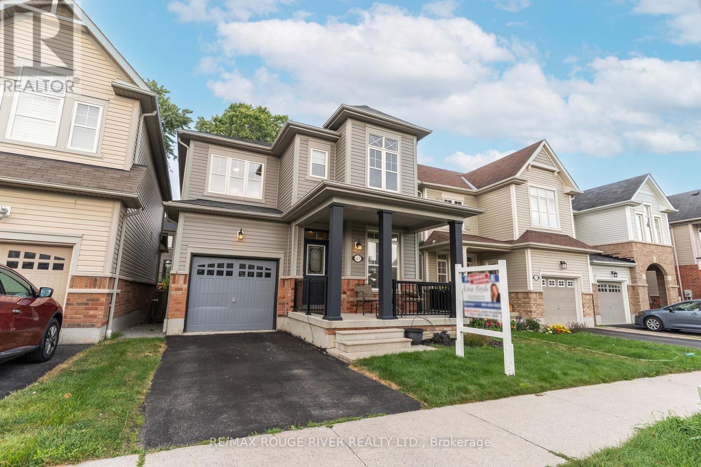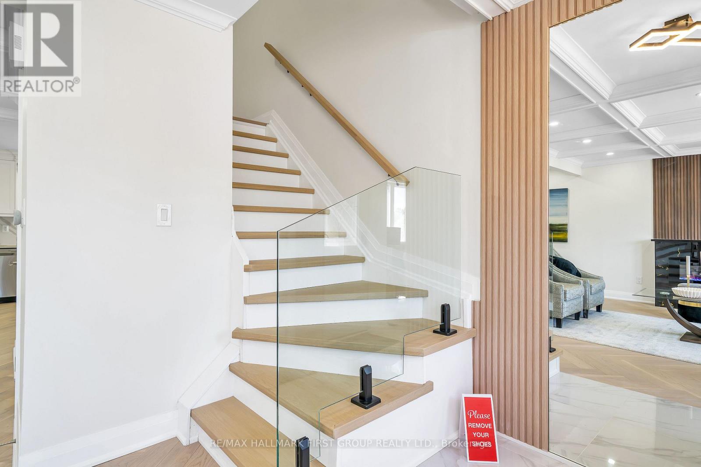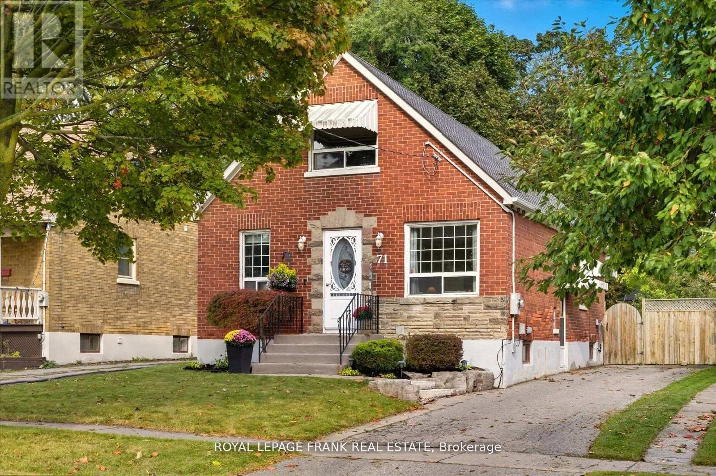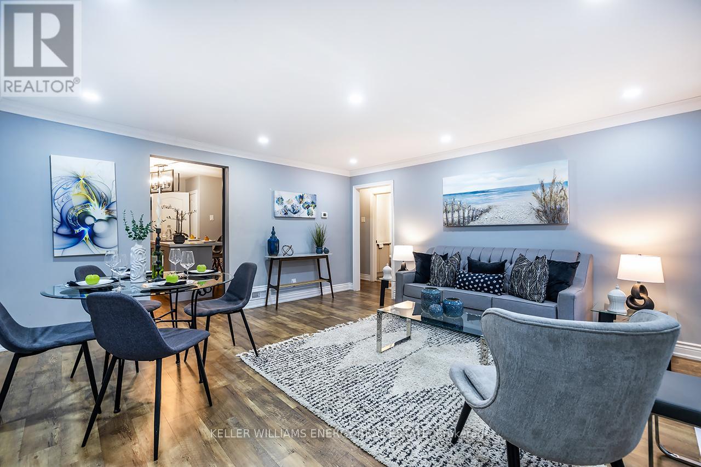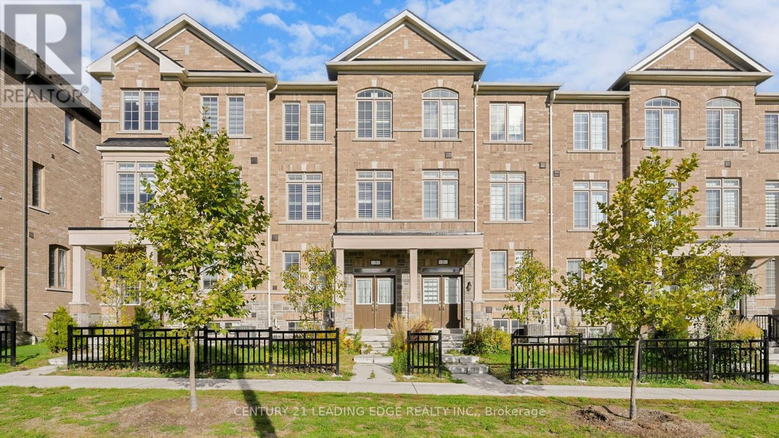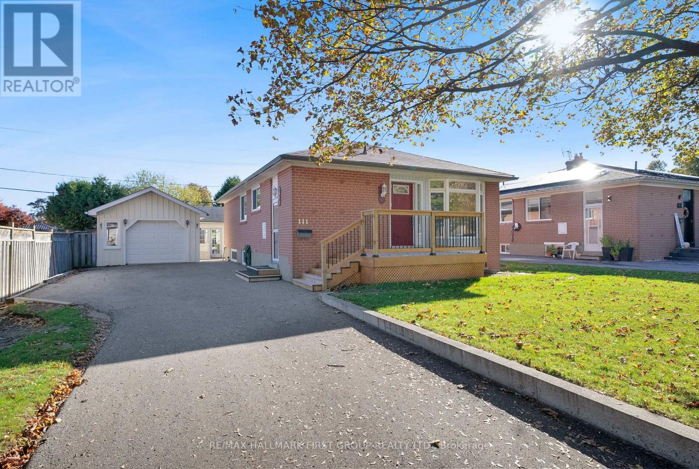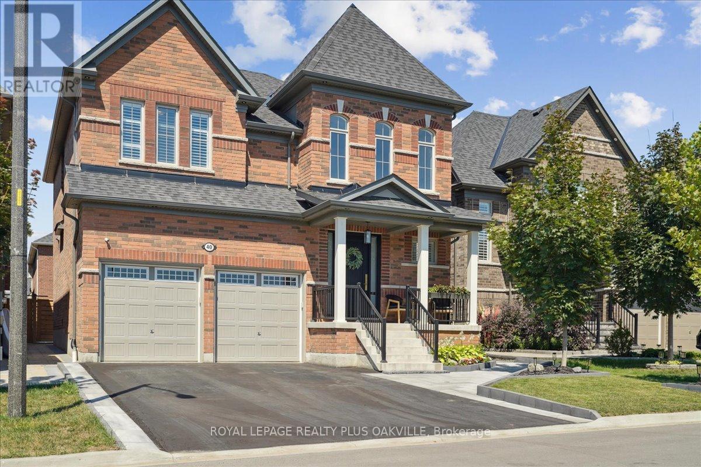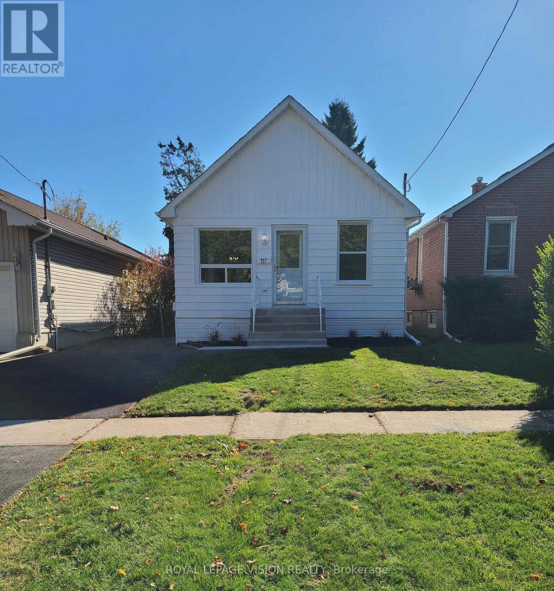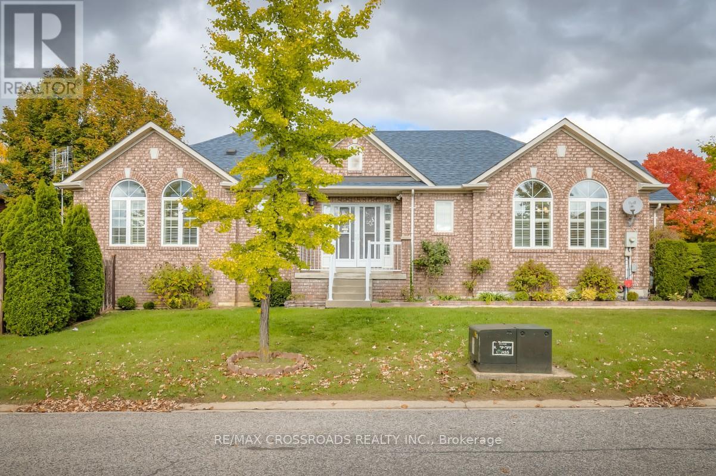- Houseful
- ON
- Whitby Port Whitby
- Port Whitby
- 24 Waterside Way
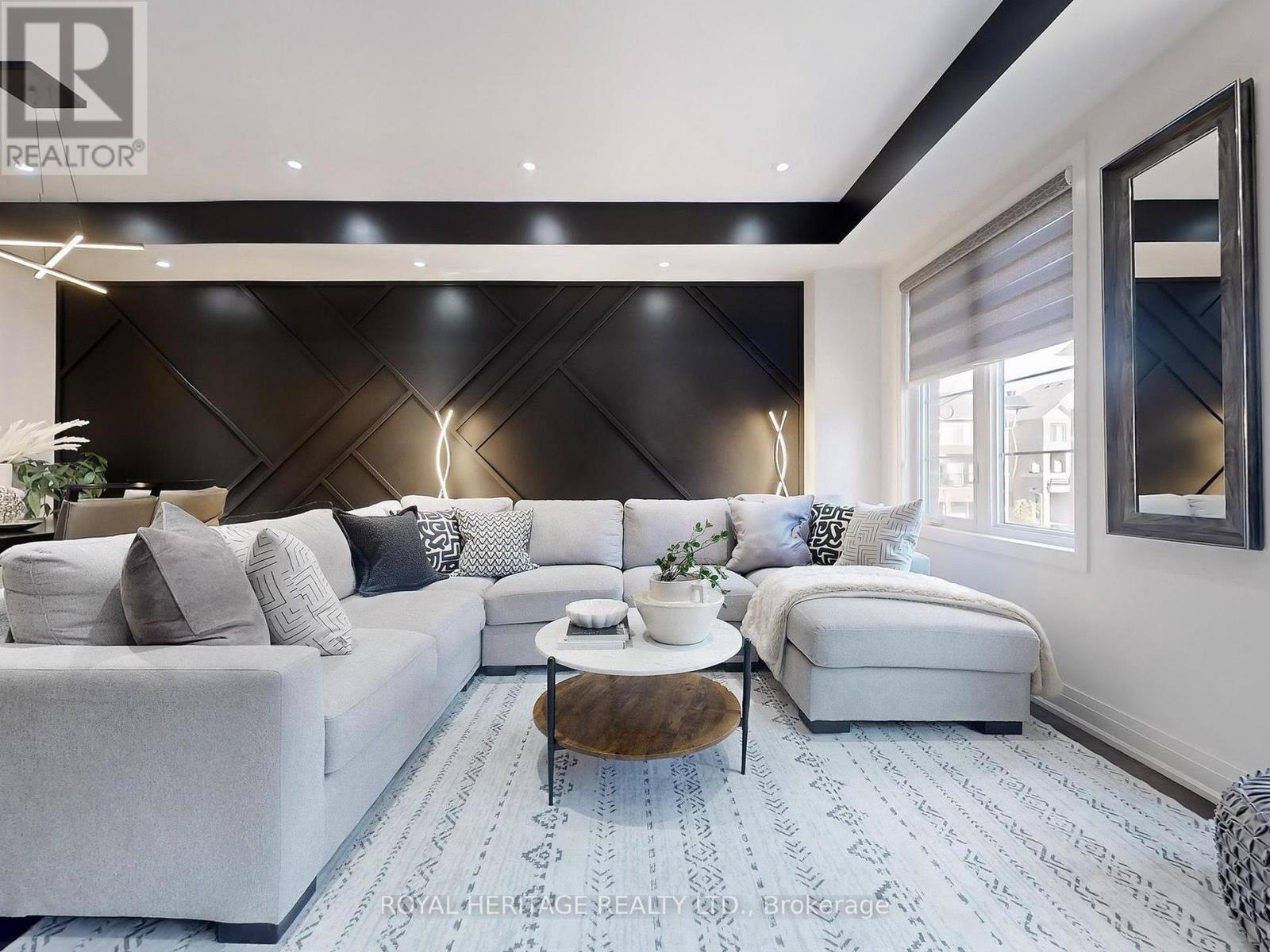
Highlights
Description
- Time on Housefulnew 24 hours
- Property typeSingle family
- Neighbourhood
- Median school Score
- Mortgage payment
Modern. Minimal. Steps from the Lake.This isn't your average starter home.It's a Whitby townhome that actually feels cool to come home to - clean lines, fresh finishes, and just the right amount of personality.You'll notice it from the curb - interlocking stone, bold house numbers, and a private walkout to a low-maintenance backyard made for coffee mornings or low-key BBQ nights. Inside, everything's been thoughtfully updated - hardwood underfoot, statement lighting, and a layout that just flows.The kitchen connects seamlessly to bright living spaces (and yes, there are two balconies). Upstairs, laundry's right where you want it and the bathroom's been fully modernized. On the lower level, built-in shelving and a custom desk space make working from home actually feel organized.Even the garage got the upgrade treatment. Fresh paint, and custom closet systems throughout.You're minutes to downtown Whitby, the lake, and the GO. Easy to live in, easy to lock up and go.For the first-time buyer who's outgrown "basic" - this one just fits. (id:63267)
Home overview
- Cooling Central air conditioning
- Heat source Natural gas
- Heat type Forced air
- Sewer/ septic Sanitary sewer
- # total stories 3
- # parking spaces 2
- Has garage (y/n) Yes
- # full baths 2
- # half baths 1
- # total bathrooms 3.0
- # of above grade bedrooms 3
- Flooring Hardwood, carpeted
- Has fireplace (y/n) Yes
- Community features Community centre
- Subdivision Port whitby
- Lot size (acres) 0.0
- Listing # E12483120
- Property sub type Single family residence
- Status Active
- Office 5.24m X 2.74m
Level: Flat - Living room 4.34m X 5.92m
Level: Main - Dining room 5.92m X 4.17m
Level: Main - Pantry 1.77m X 1.43m
Level: Main - Kitchen 2.31m X 3.79m
Level: Main - Eating area 2.55m X 3.79m
Level: Main - Laundry Measurements not available
Level: Upper - Primary bedroom 3.36m X 3.33m
Level: Upper - 3rd bedroom 2.73m X 2.7m
Level: Upper - 2nd bedroom 3.26m X 32.43m
Level: Upper
- Listing source url Https://www.realtor.ca/real-estate/29034616/24-waterside-way-whitby-port-whitby-port-whitby
- Listing type identifier Idx

$-2,039
/ Month

