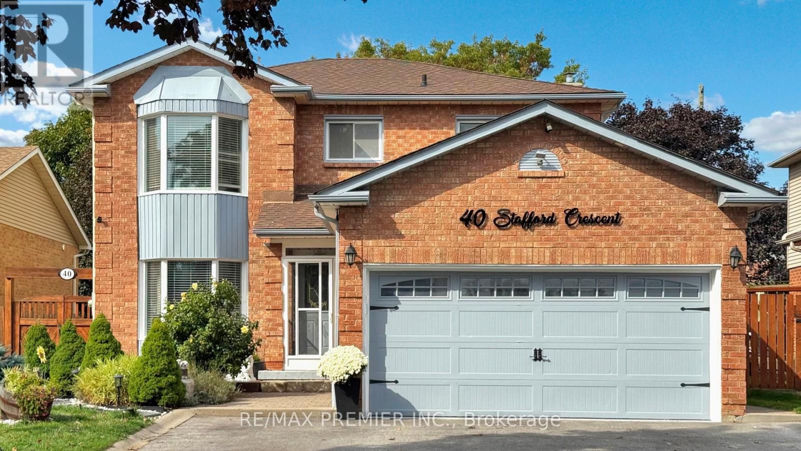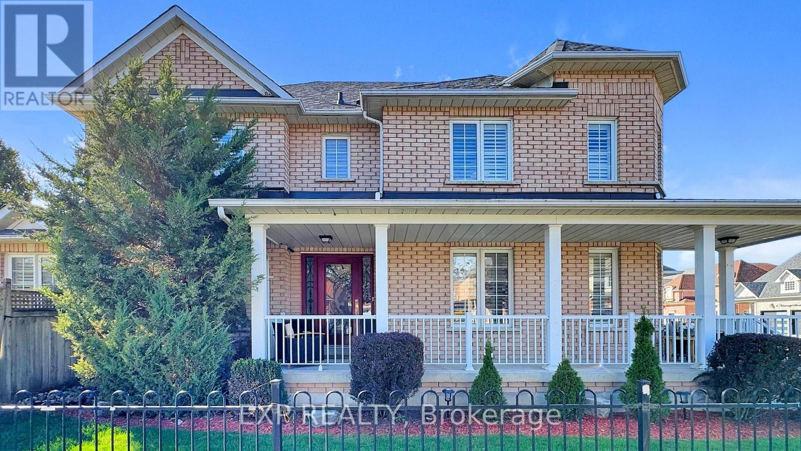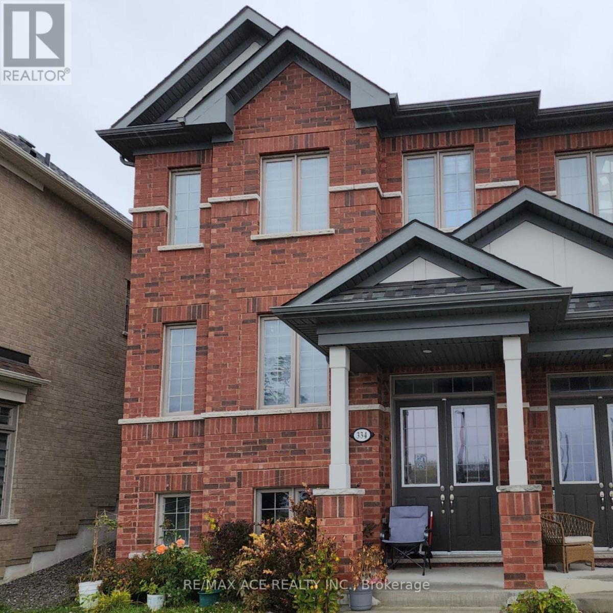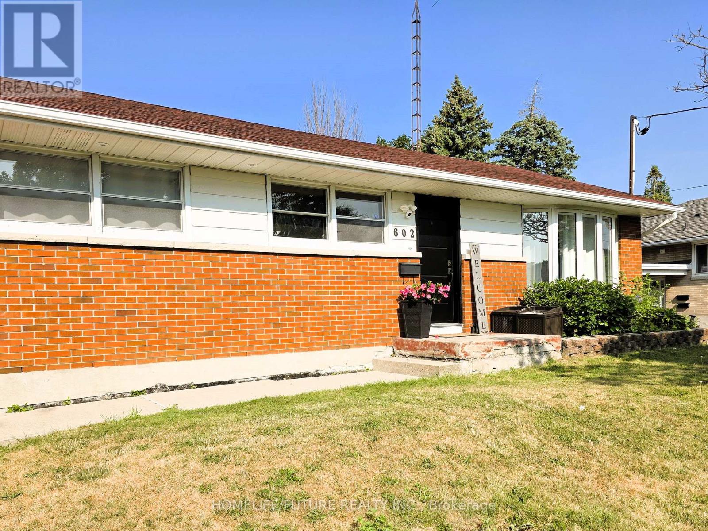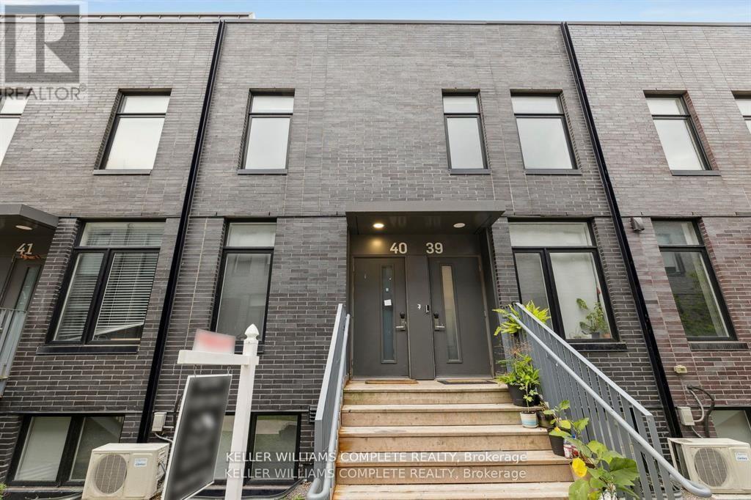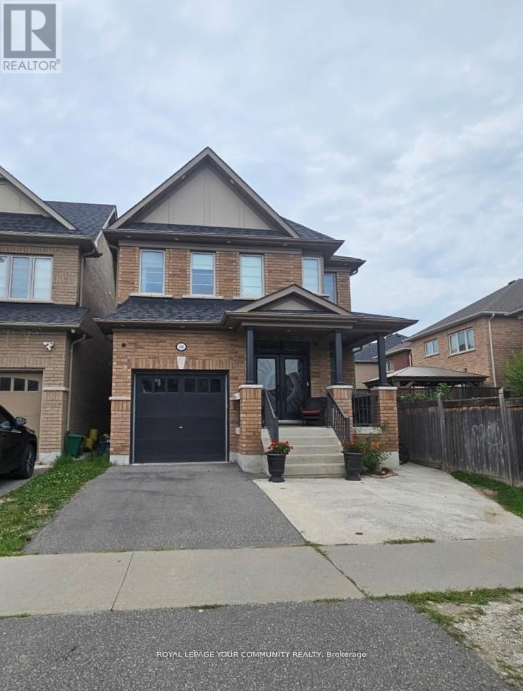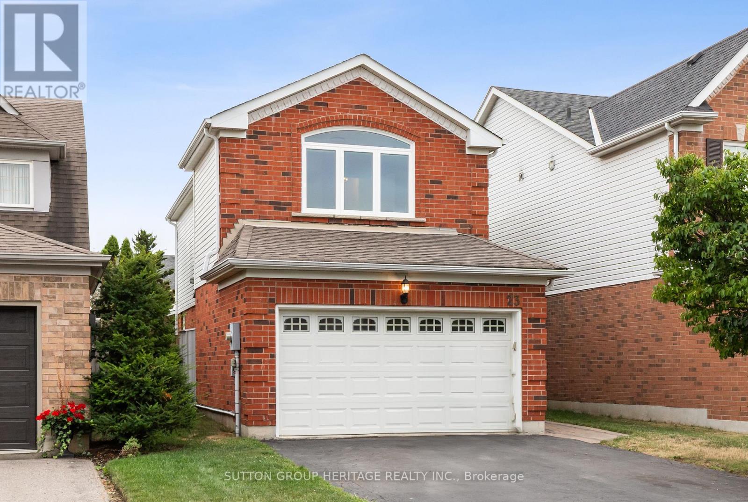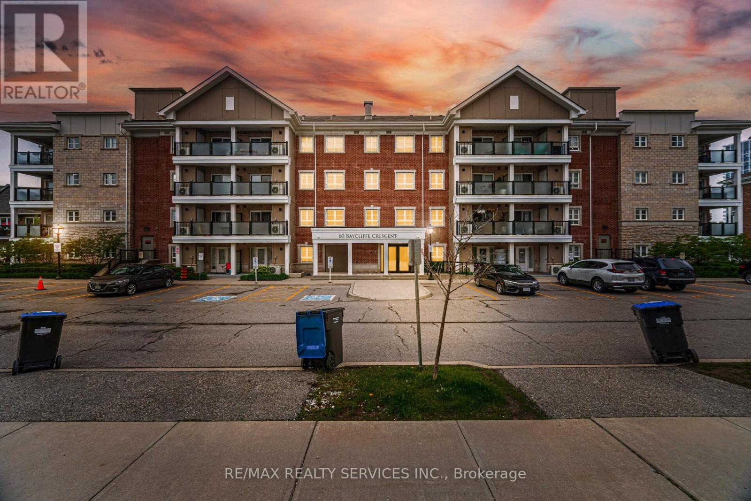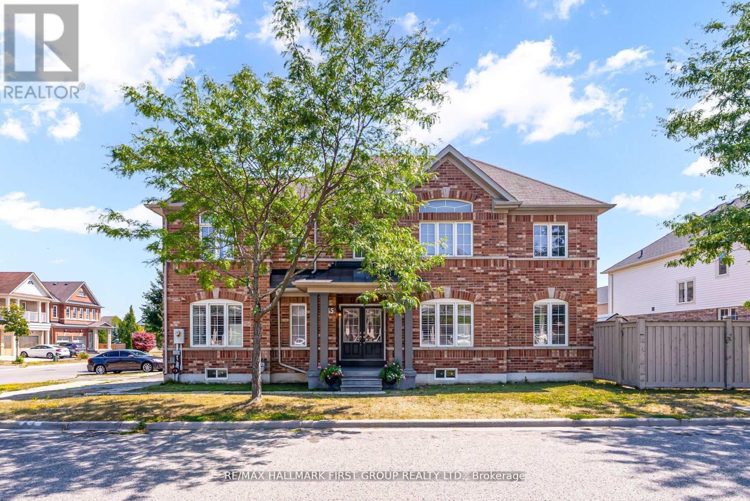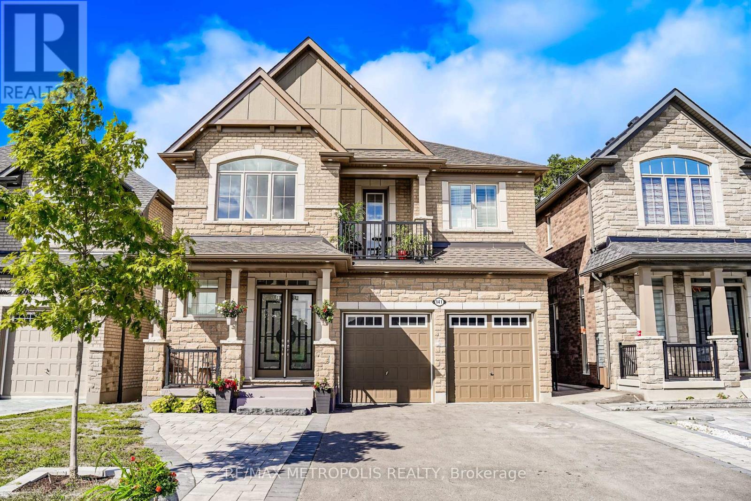- Houseful
- ON
- Whitby Taunton North
- Taunton North
- 81 Harrongate Pl
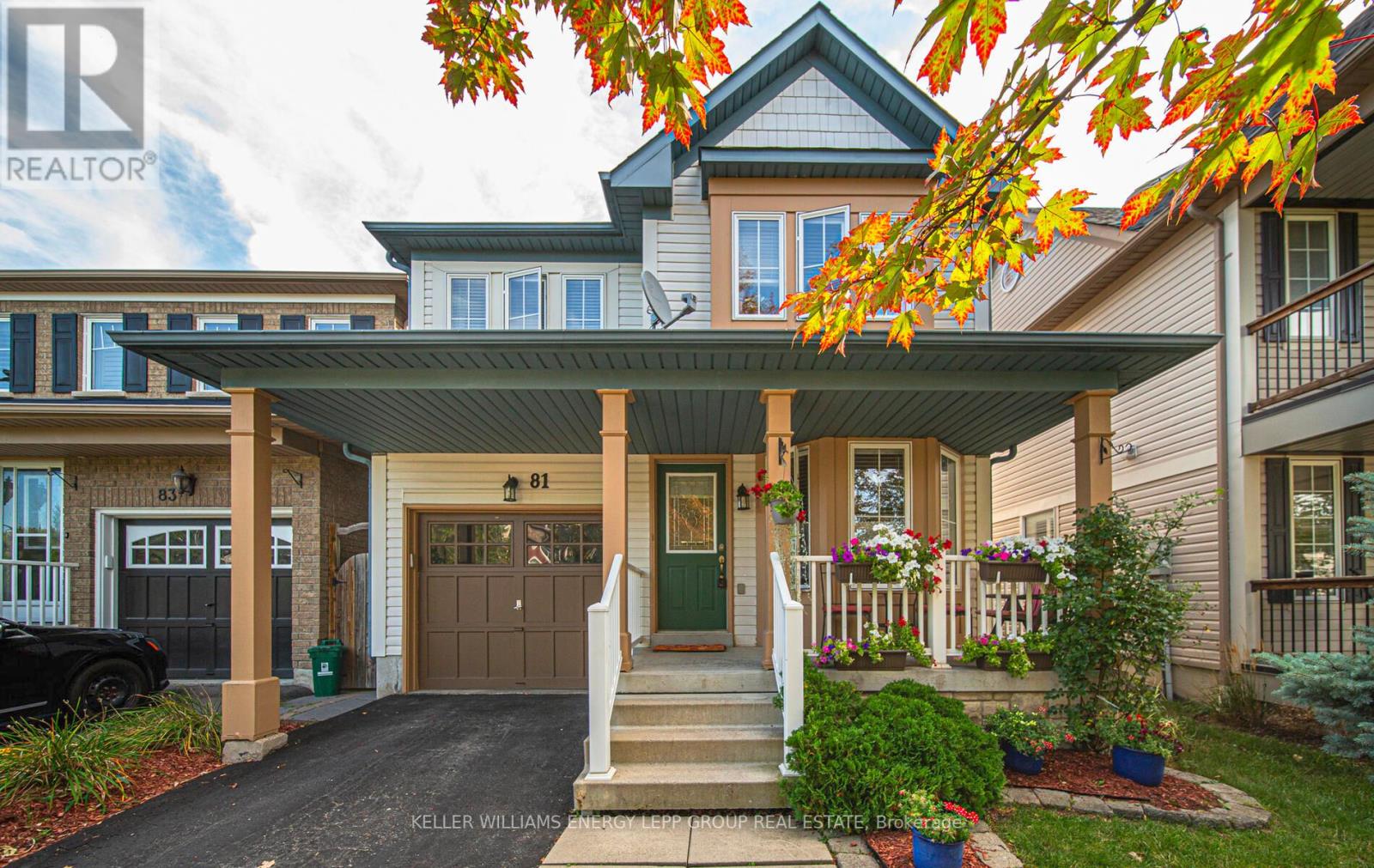
Highlights
Description
- Time on Houseful17 days
- Property typeSingle family
- Neighbourhood
- Median school Score
- Mortgage payment
Nestled on a quiet Cres in North Whitby's desirable Taunton community, this charming well-maintained 2-storey home backs directly onto a park, offering an amazing location with rare privacy and no neighbours behind. The main floor features hardwood throughout the living, dining, and family rooms. The sun-filled living room showcases bay windows, while the inviting family room is warmed by a cozy gas fireplace, the perfect gathering space. The bright kitchen boasts a centre island with bar seating, a breakfast area, and a walkout to the landscaped backyard. Upstairs, the spacious primary suite includes a walk-in closet and a 4-piece ensuite with a deep shower and a corner oval tub. Secondary bedrooms are well-sized and filled with natural light, with the convenience of second-floor laundry nearby. Direct garage access and an unfinished basement provide added flexibility. The fully fenced backyard is a private retreat backing onto the park, featuring mature landscaping, a large deck, gazebo, outdoor dining area, natural gas hookup, and unobstructed views perfect for entertaining or relaxing year-round. Great family area with excellent schools and close to all amenities, this home delivers the ideal blend of comfort, privacy, and everyday convenience. Furnace is approx 2023, air approx 2023, shingles approx 9 years ago. Go to realtor link for floor plans, feature sheet and additional videos ** This is a linked property.** (id:63267)
Home overview
- Cooling Central air conditioning
- Heat source Natural gas
- Heat type Forced air
- Sewer/ septic Sanitary sewer
- # total stories 2
- # parking spaces 3
- Has garage (y/n) Yes
- # full baths 2
- # half baths 1
- # total bathrooms 3.0
- # of above grade bedrooms 3
- Flooring Hardwood, ceramic, carpeted
- Subdivision Taunton north
- Lot size (acres) 0.0
- Listing # E12465251
- Property sub type Single family residence
- Status Active
- Family room 5.36m X 4.02m
Level: Main - Kitchen 6.13m X 2.87m
Level: Main - Living room 4.88m X 2.69m
Level: Main - Primary bedroom 4.8m X 5.25m
Level: Upper - 3rd bedroom 3.79m X 3.86m
Level: Upper - 2nd bedroom 3.99m X 3.11m
Level: Upper
- Listing source url Https://www.realtor.ca/real-estate/28996011/81-harrongate-place-whitby-taunton-north-taunton-north
- Listing type identifier Idx

$-2,267
/ Month



