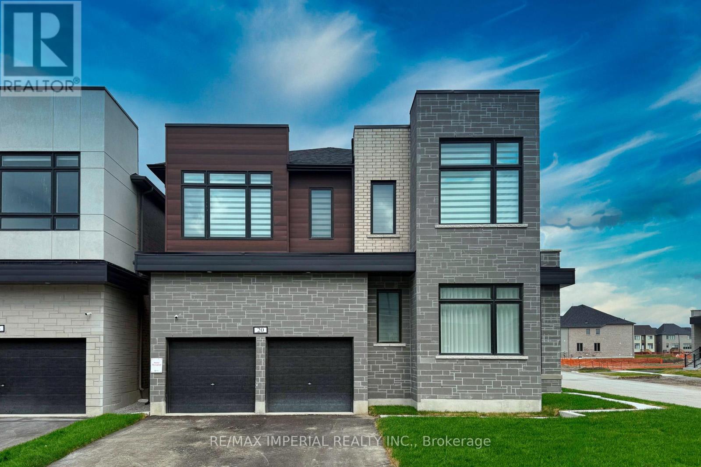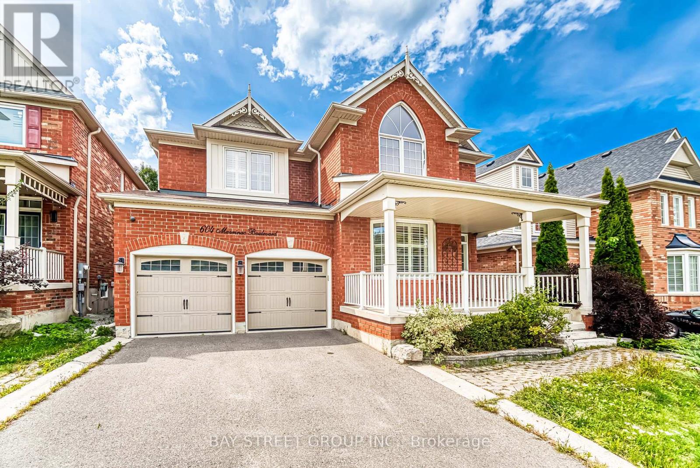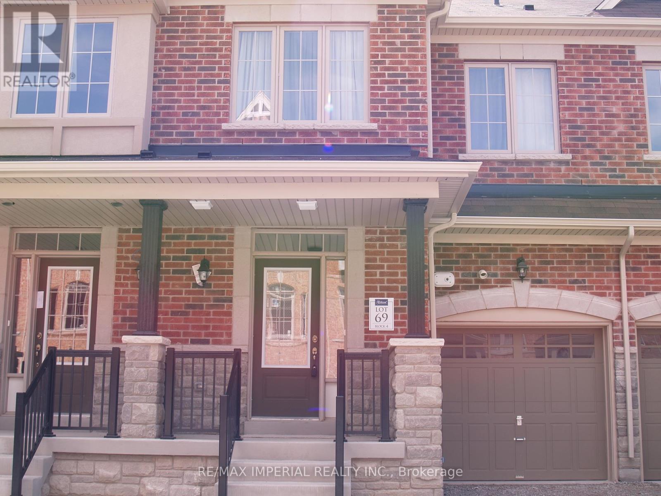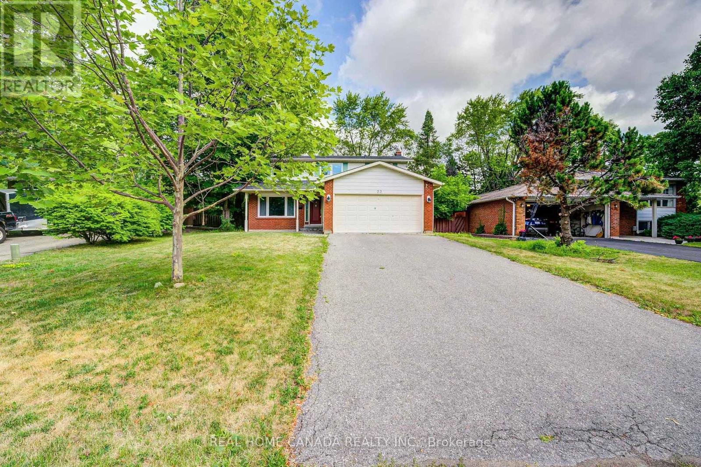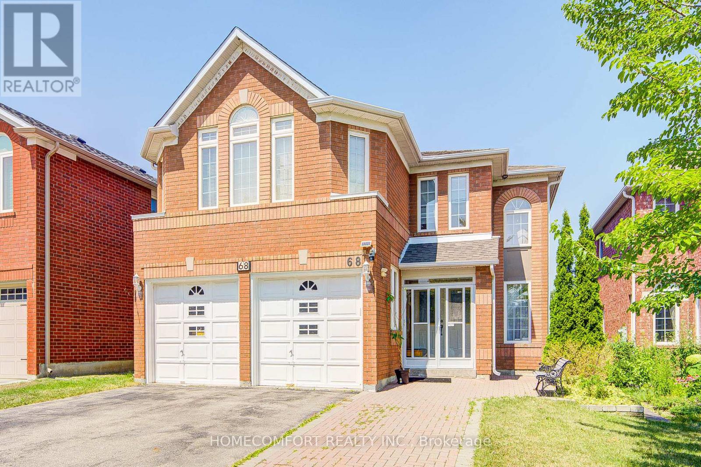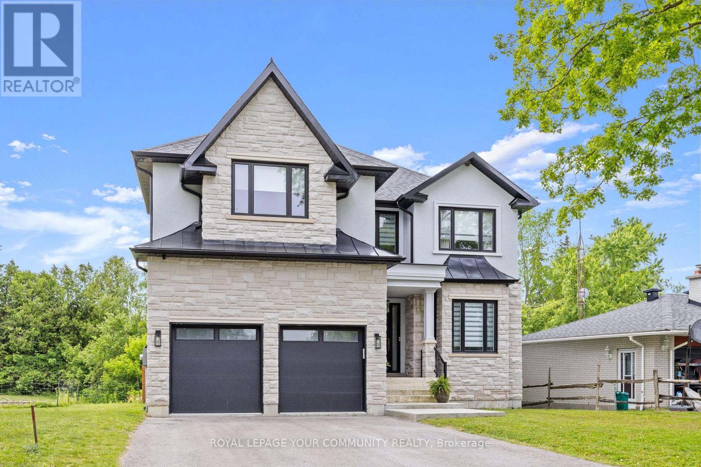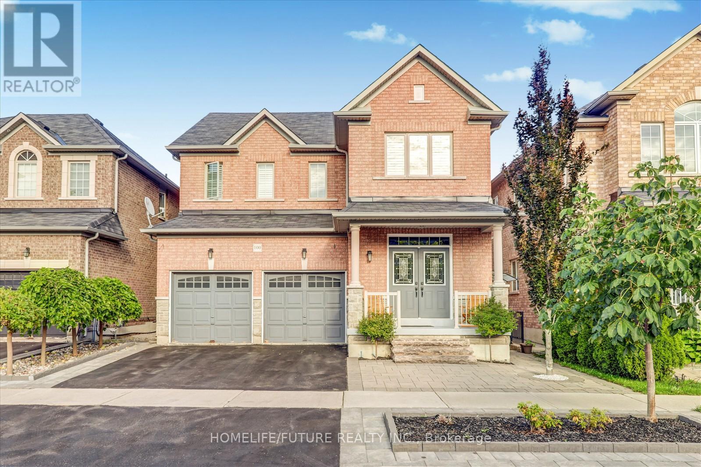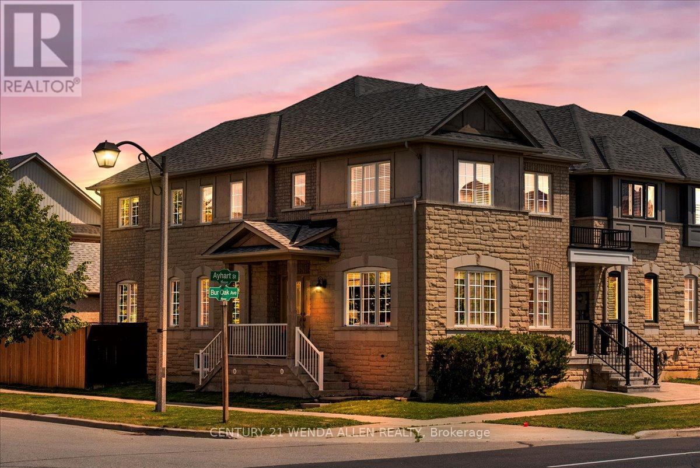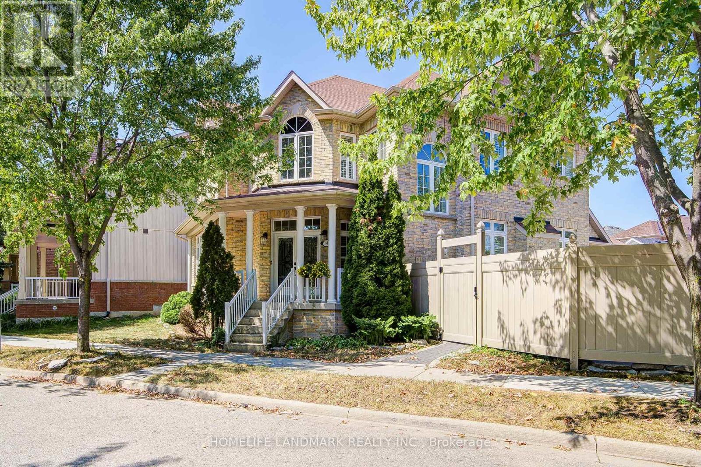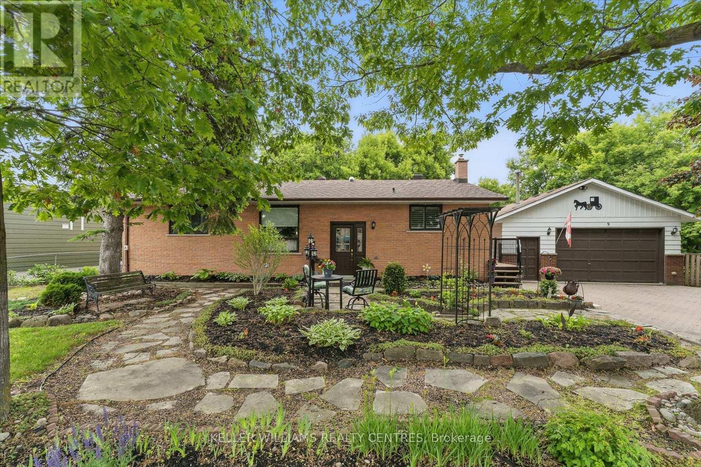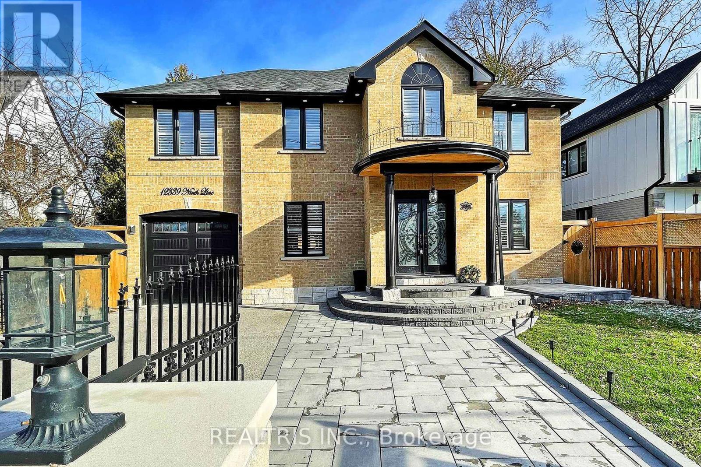- Houseful
- ON
- Whitchurch-stouffville Ballantrae
- Ballantrae
- 12 Carlinds Cres
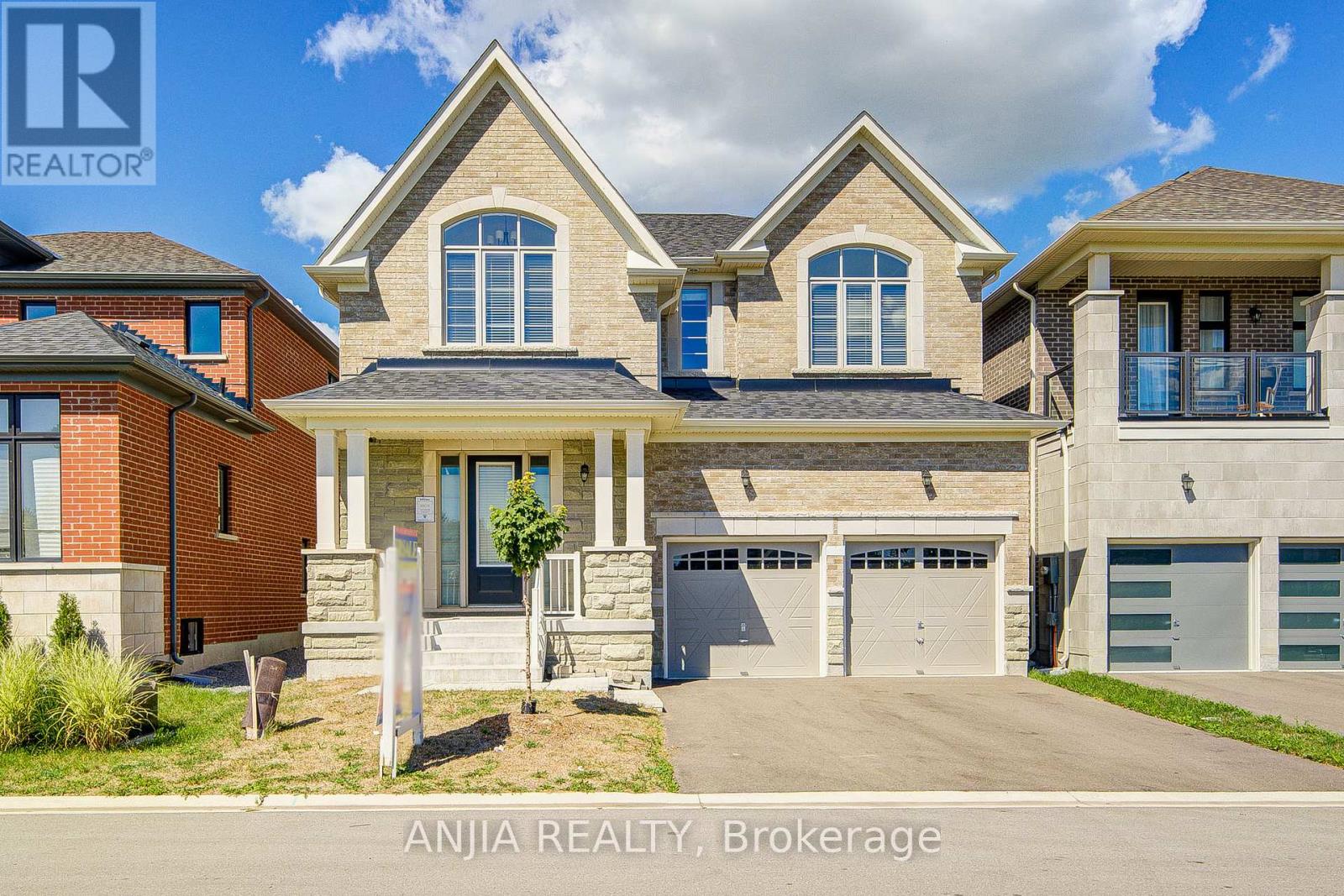
12 Carlinds Cres
12 Carlinds Cres
Highlights
Description
- Time on Housefulnew 3 days
- Property typeSingle family
- Neighbourhood
- Median school Score
- Mortgage payment
Welcome To This Immaculate 2023-Built Double Garage Home In The Prestigious Ballantrae Community Of Whitchurch-Stouffville. This Spacious 2-Storey Offers Over 3,300 Sq. Ft. Of Elegant Living.The Main Floor Features Soaring 10 Ft Smooth Ceilings, Full Hardwood Flooring, Pot Lights, And A Bright, Open-Concept Layout. Enjoy An Upgraded Kitchen With Quartz Counters, Extended Cabinetry, Ceramic Backsplash, And Stainless Steel Appliances. The Great Room Boasts A Gas Fireplace, While The Dining And Breakfast Areas Are Perfect For Entertaining. A Main Floor Bedroom With 4-Pc Ensuite Offers Versatility For Guests Or In-Laws.Upstairs, Find 9 Ft Ceilings, Hardwood Hallways, A Media Room With Cathedral Ceilings, And Four Spacious Bedrooms All With Walk-In Closets And Ensuite Or Semi-Ensuite Access. The Primary Suite Showcases A 5-Pc Ensuite And His & Hers Closets. Upper-Level Laundry Adds Convenience.Additional Features Include: Upgrades Include Three Custom Standing Showers, Full Hardwood Flooring On Main And Second Floor Hallway, Quartz Kitchen Counters, Extended Cabinets, And More. POTL Fee Includes Sewer Services. A True Gem In A Quiet, Family-Friendly Neighborhood. Move In And Enjoy! (id:63267)
Home overview
- Cooling Central air conditioning
- Heat source Natural gas
- Heat type Forced air
- Sewer/ septic Sanitary sewer
- # total stories 2
- # parking spaces 4
- Has garage (y/n) Yes
- # full baths 4
- # total bathrooms 4.0
- # of above grade bedrooms 6
- Flooring Hardwood
- Subdivision Ballantrae
- Directions 2029916
- Lot size (acres) 0.0
- Listing # N12374694
- Property sub type Single family residence
- Status Active
- 3rd bedroom 4.04m X 3.96m
Level: 2nd - 4th bedroom 3.66m X 3.66m
Level: 2nd - Media room 4.39m X 1.6m
Level: 2nd - 2nd bedroom 3.35m X 3.35m
Level: 2nd - Bedroom 5.79m X 5.08m
Level: 2nd - Eating area 4.88m X 3.35m
Level: Main - Great room 5.26m X 5.18m
Level: Main - Dining room 4.88m X 3.88m
Level: Main - 5th bedroom 2.74m X 3.2m
Level: Main - Kitchen 4.88m X 2.74m
Level: Main
- Listing source url Https://www.realtor.ca/real-estate/28800336/12-carlinds-crescent-whitchurch-stouffville-ballantrae-ballantrae
- Listing type identifier Idx

$-3,529
/ Month

