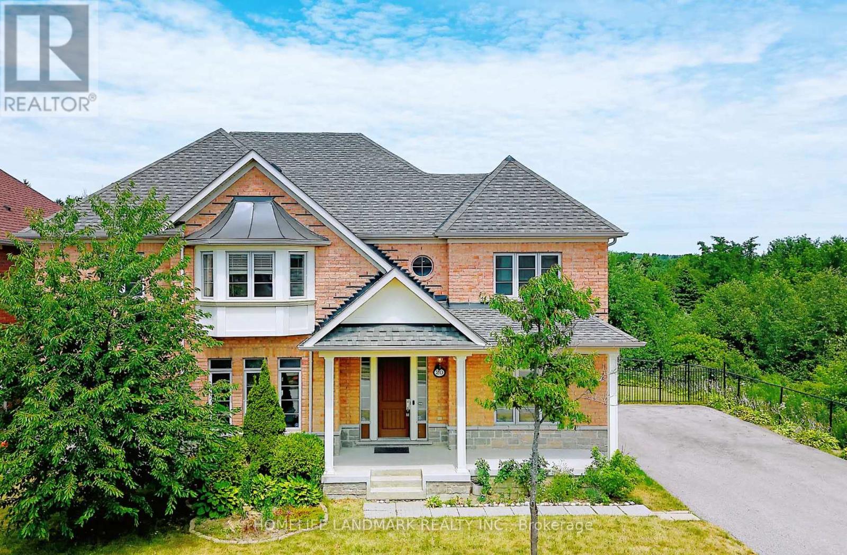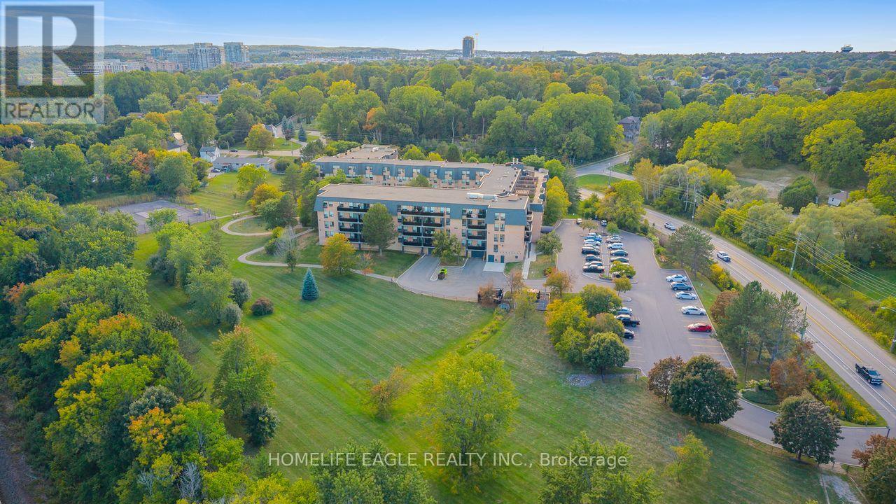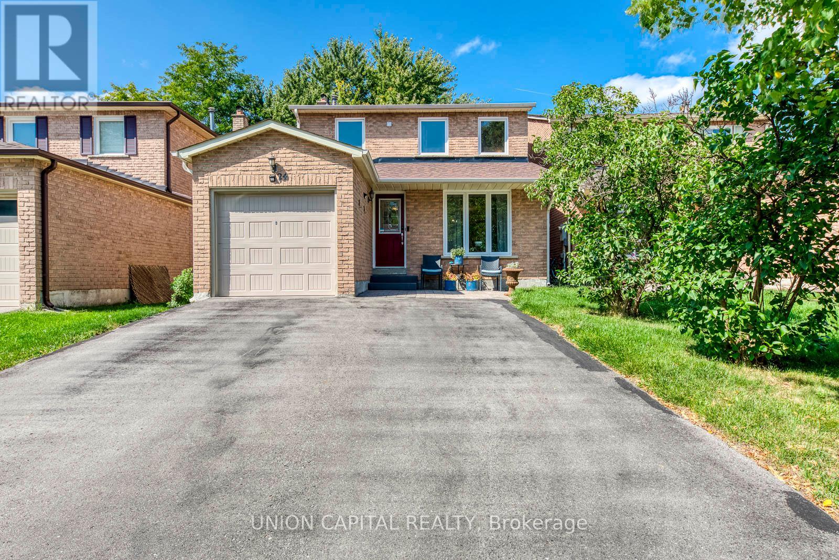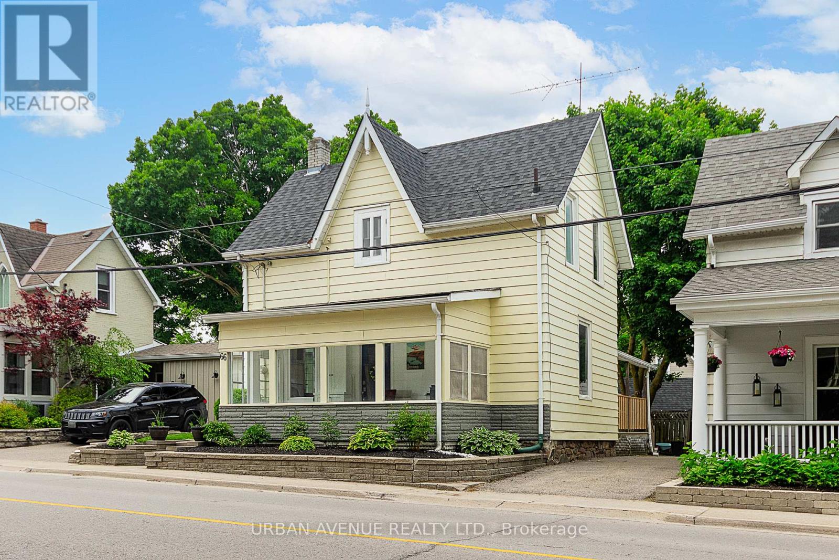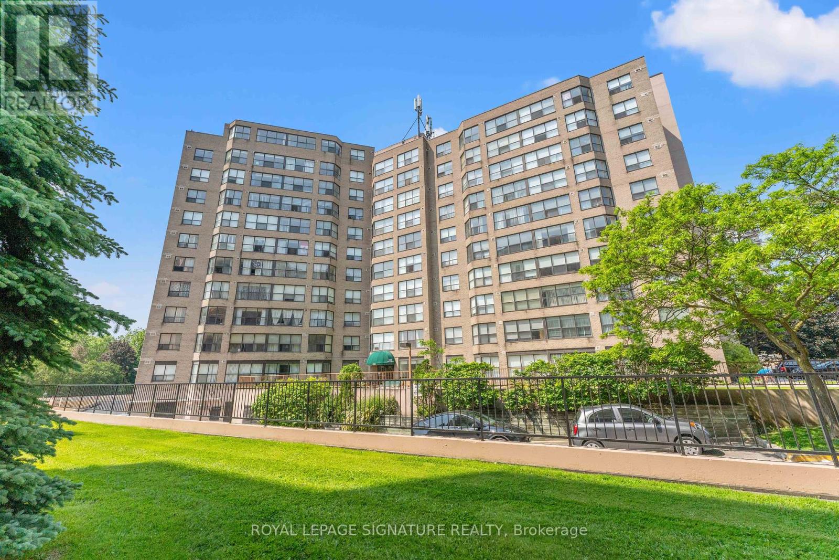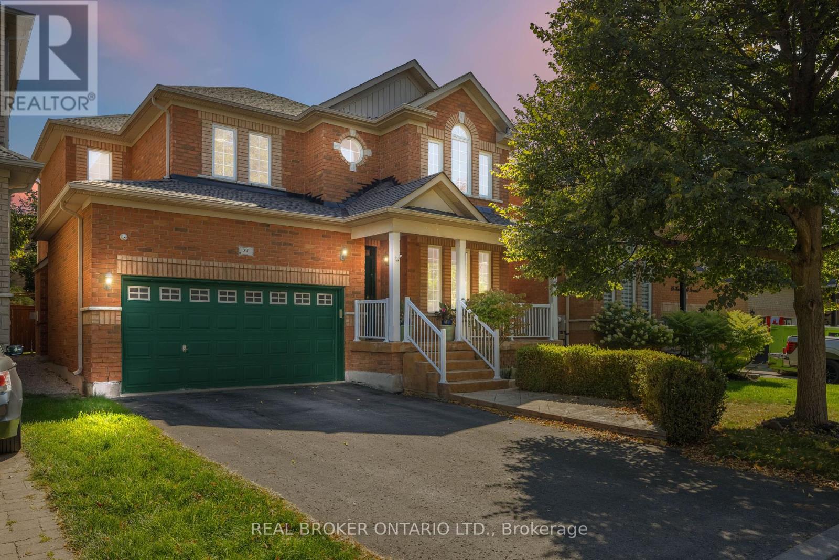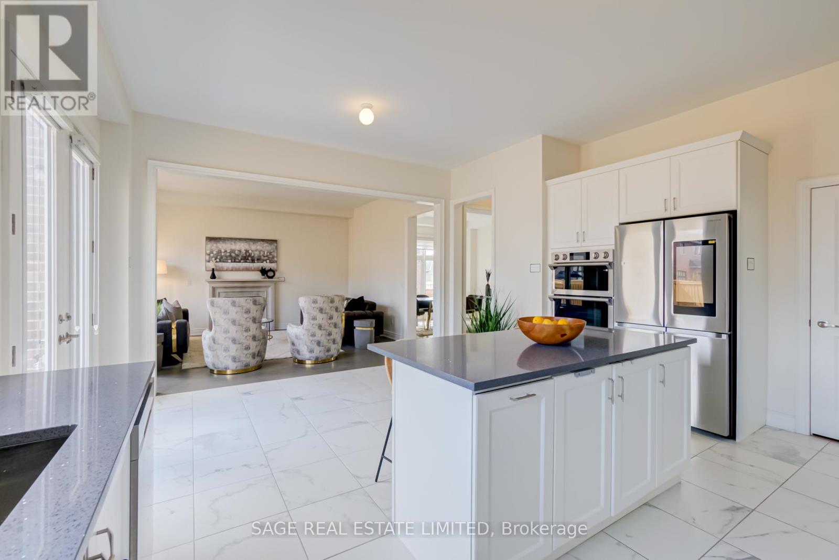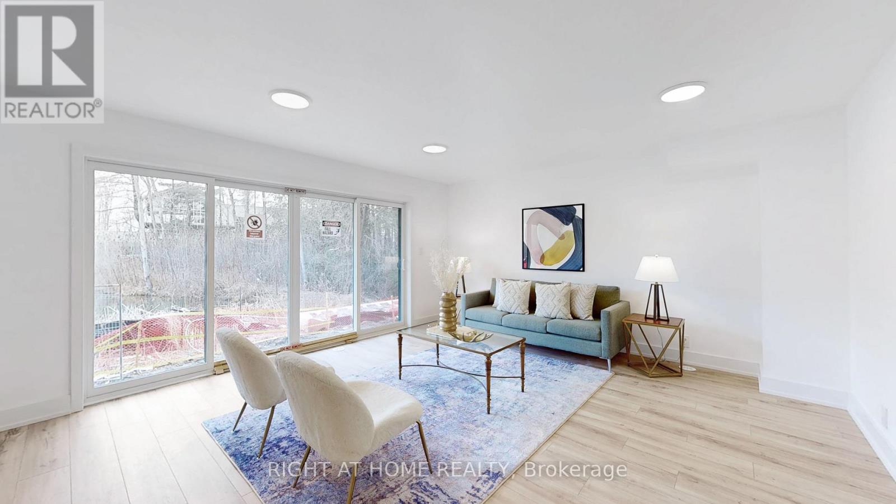- Houseful
- ON
- Whitchurch-stouffville Ballantrae
- Ballantrae
- 19 Joiner Cir
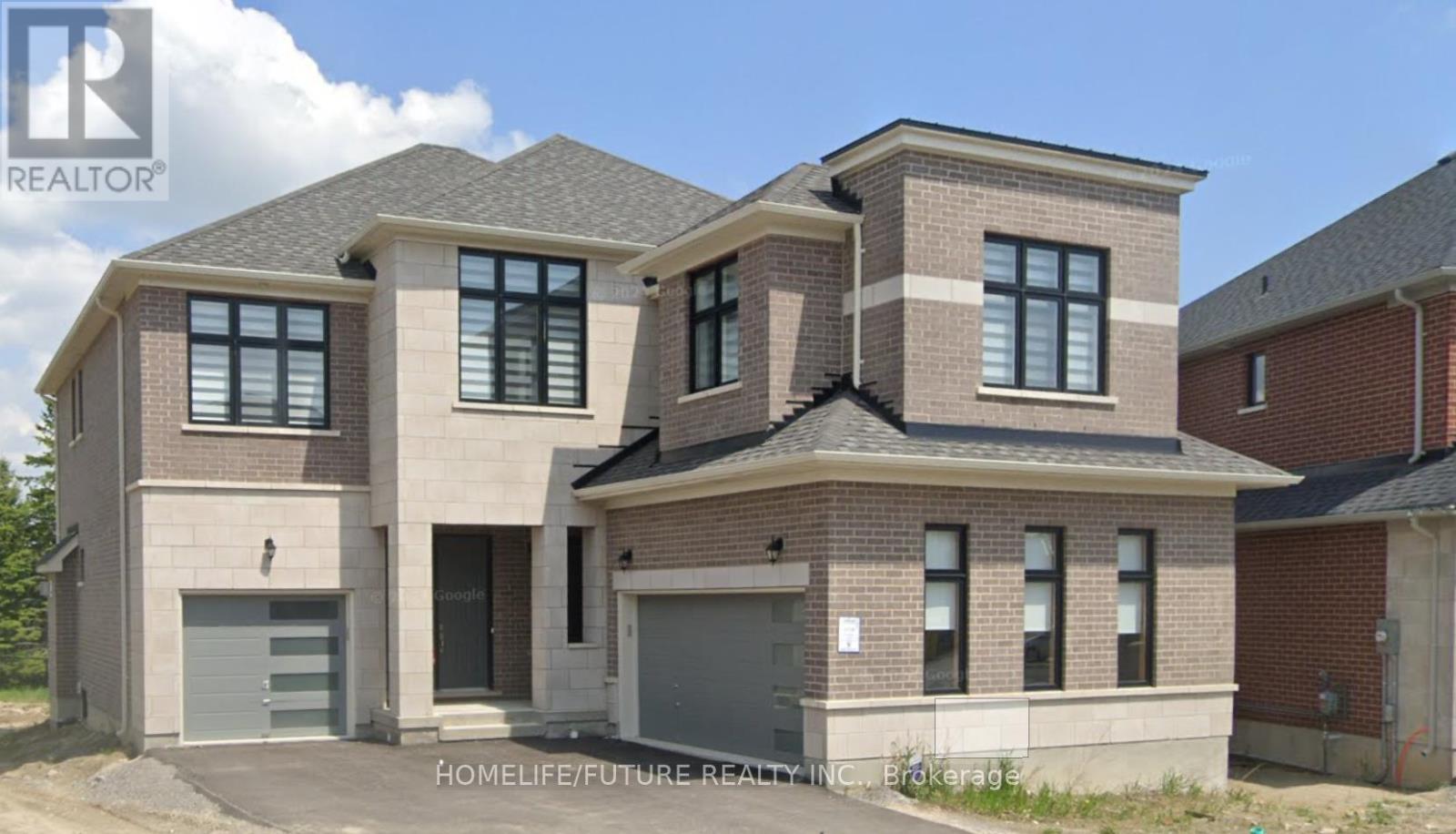
19 Joiner Cir
19 Joiner Cir
Highlights
Description
- Time on Housefulnew 2 hours
- Property typeSingle family
- Neighbourhood
- Median school Score
- Mortgage payment
Welcome To This Stunning New Executive Home Built On A Premium Extra Large Lot Backing On To Golf Club In The Prestigious Community Of Ballantrae, More Than 3,900sq. Ft Modern Style Home With 3 Car Garage And In Total 7 Parking. This Luxury Home Boasts Abundant Windows For Natural Sunlight And A Main Floor With 10' Ceilings. It Features 4 Spacious Bedrooms And 5 Washrooms, Perfectly Designed For Comfort And Modern Living. The Great Room Includes A Cozy Gas Fireplace. Modern Kitchen Equipped With Stainless Steel Appliances, A Centre Island Pantry, Wet Bar, And Walk-Out To The Yard. Huge Lot To Build Your Dream Back Yard W/ Pool. The Spacious Primary Suite W/ Walk-In Closet And A Luxurious 5-Piece Ensuite. 3 Additional Bedrooms Each Have Their Own 4-Piece Ensuite And Walk-In Closet, With Large Windows For Ample Light. Basement With A Rough-In For A Bathroom, Just Awaiting Your Personal Touches. Potl $ 401 Per Month. Few Step To Brand New Plaza And Tim Hortons. Surrounded By Schools And Parks, And Within Walking Distance Of The Ballantrae Golf Club, Oak Ridges Trail, And The Equestrian Center. This Home Is Perfect For Any Family Seeking Both Comfort And Style. Don't Miss Out On The Opportunity To Make This House Your Dream Home! A Must-See! (id:63267)
Home overview
- Cooling Central air conditioning
- Heat source Natural gas
- Heat type Forced air
- Sewer/ septic Sanitary sewer
- # total stories 2
- # parking spaces 7
- Has garage (y/n) Yes
- # full baths 4
- # half baths 1
- # total bathrooms 5.0
- # of above grade bedrooms 4
- Flooring Hardwood, ceramic
- Subdivision Ballantrae
- Directions 2074802
- Lot size (acres) 0.0
- Listing # N12401553
- Property sub type Single family residence
- Status Active
- 2nd bedroom 5.21m X 3.69m
Level: 2nd - 3rd bedroom 3.87m X 3.9m
Level: 2nd - Primary bedroom 6.1m X 5m
Level: 2nd - 4th bedroom 4.57m X 3.69m
Level: 2nd - Other 2.22m X 1.64m
Level: Main - Kitchen 5.49m X 3.29m
Level: Main - Living room 3.66m X 4.88m
Level: Main - Great room 5.42m X 5.36m
Level: Main - Dining room 3.66m X 4.88m
Level: Main - Eating area 3.96m X 4.88m
Level: Main
- Listing source url Https://www.realtor.ca/real-estate/28858327/19-joiner-circle-whitchurch-stouffville-ballantrae-ballantrae
- Listing type identifier Idx

$-4,132
/ Month

