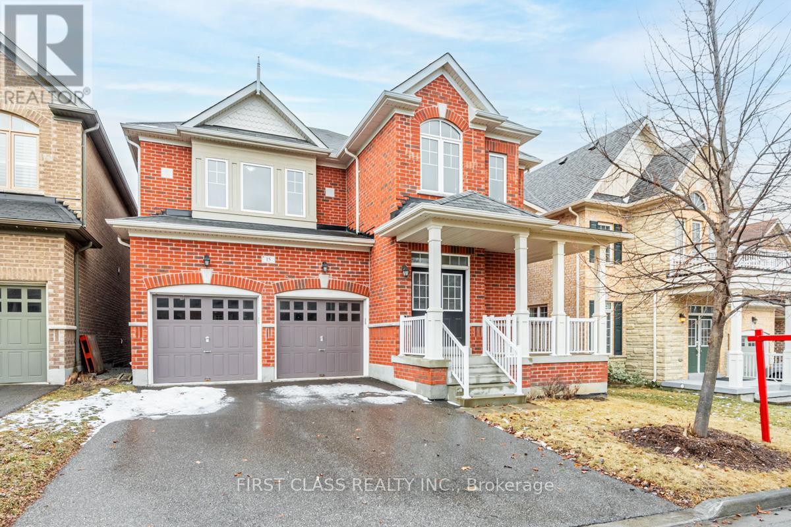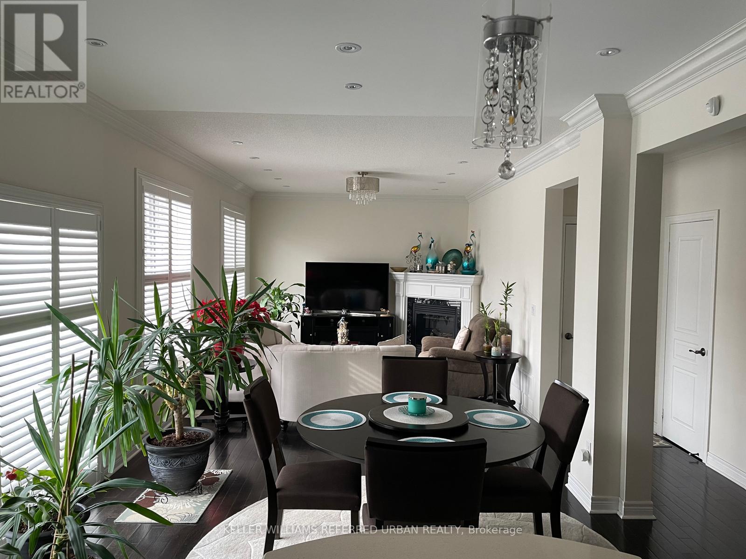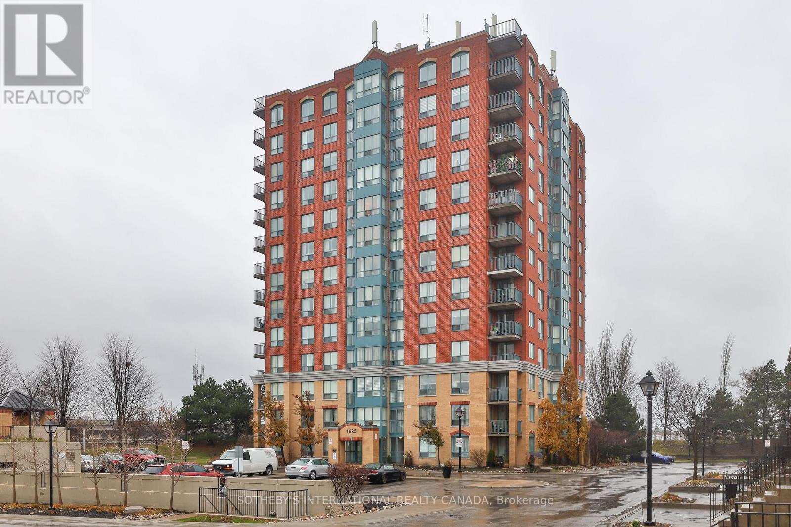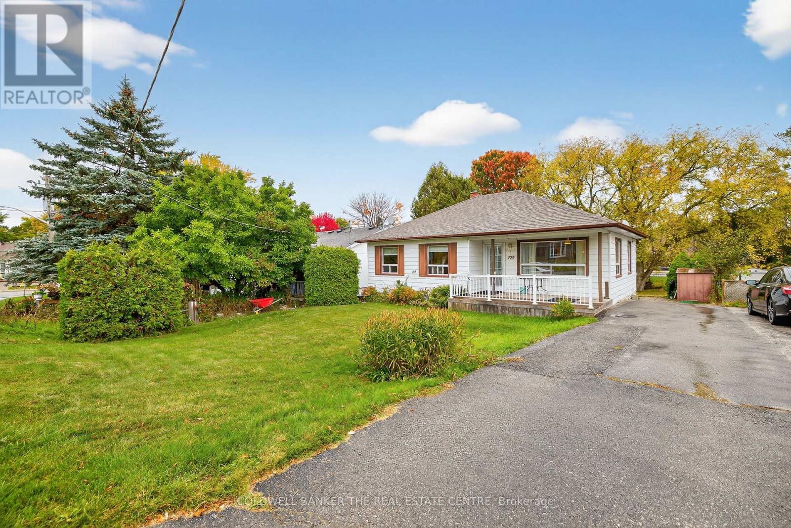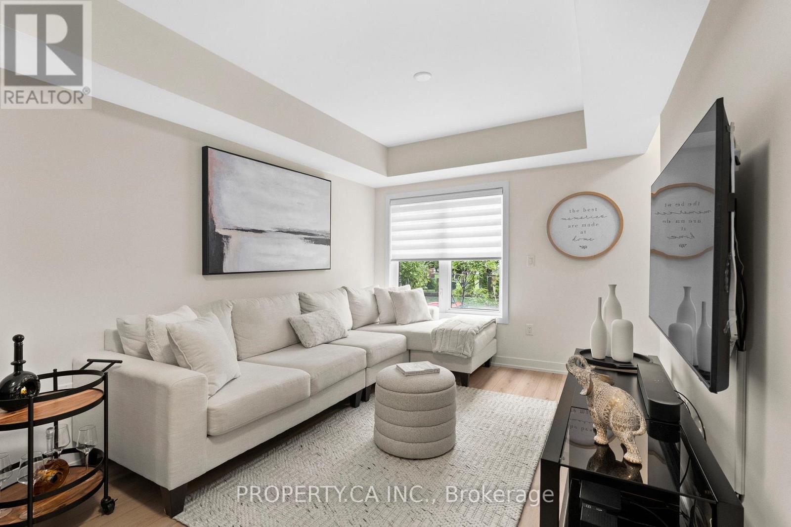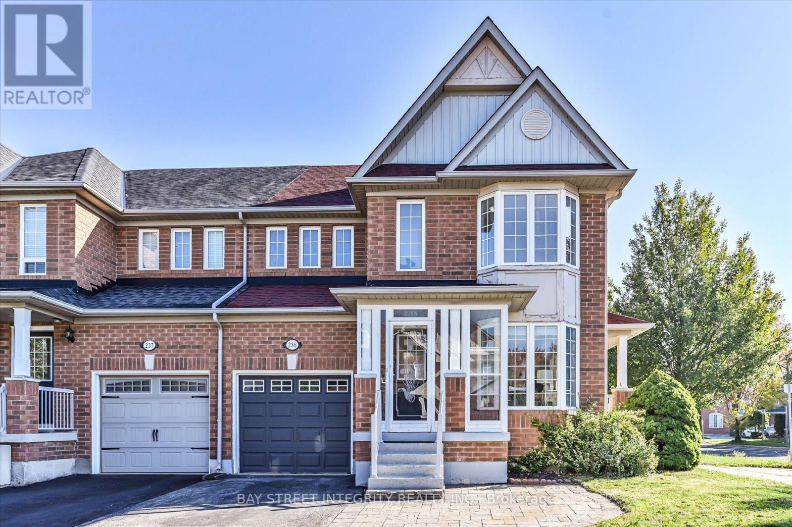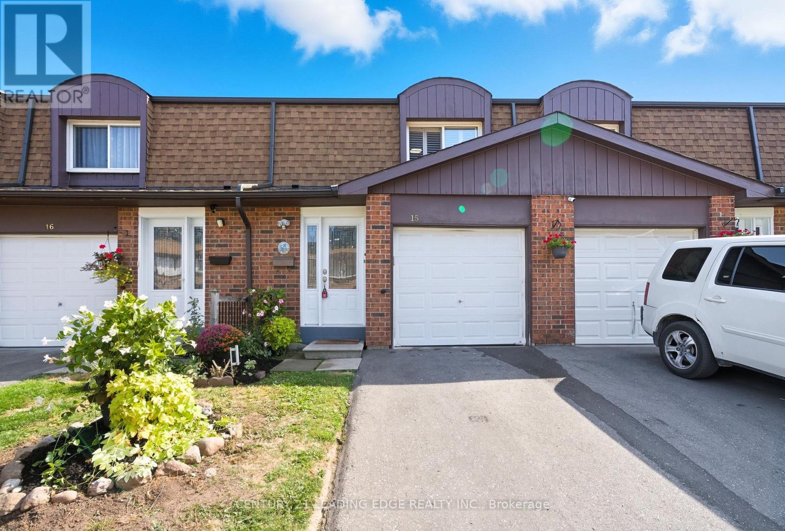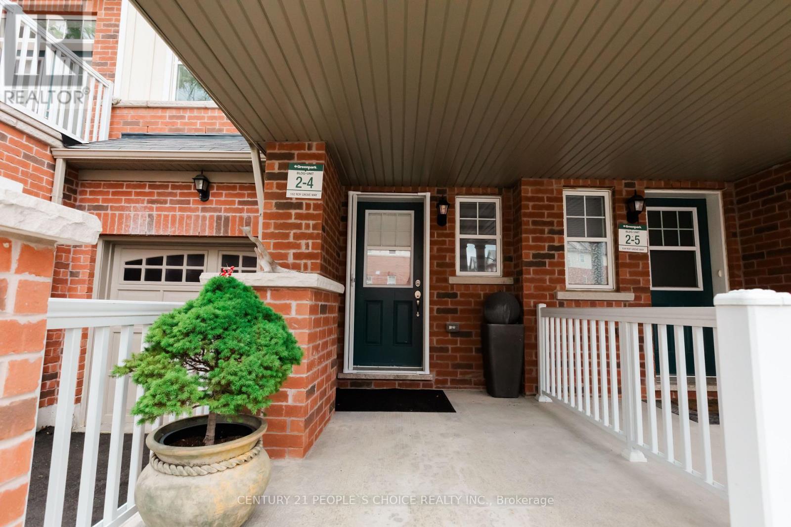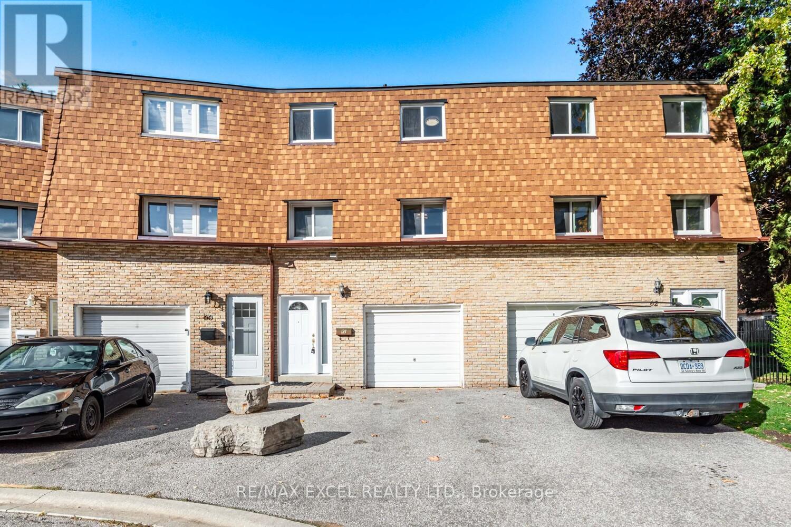- Houseful
- ON
- Whitchurch-Stouffville
- Stouffville
- 10 Ken Wagg Cres
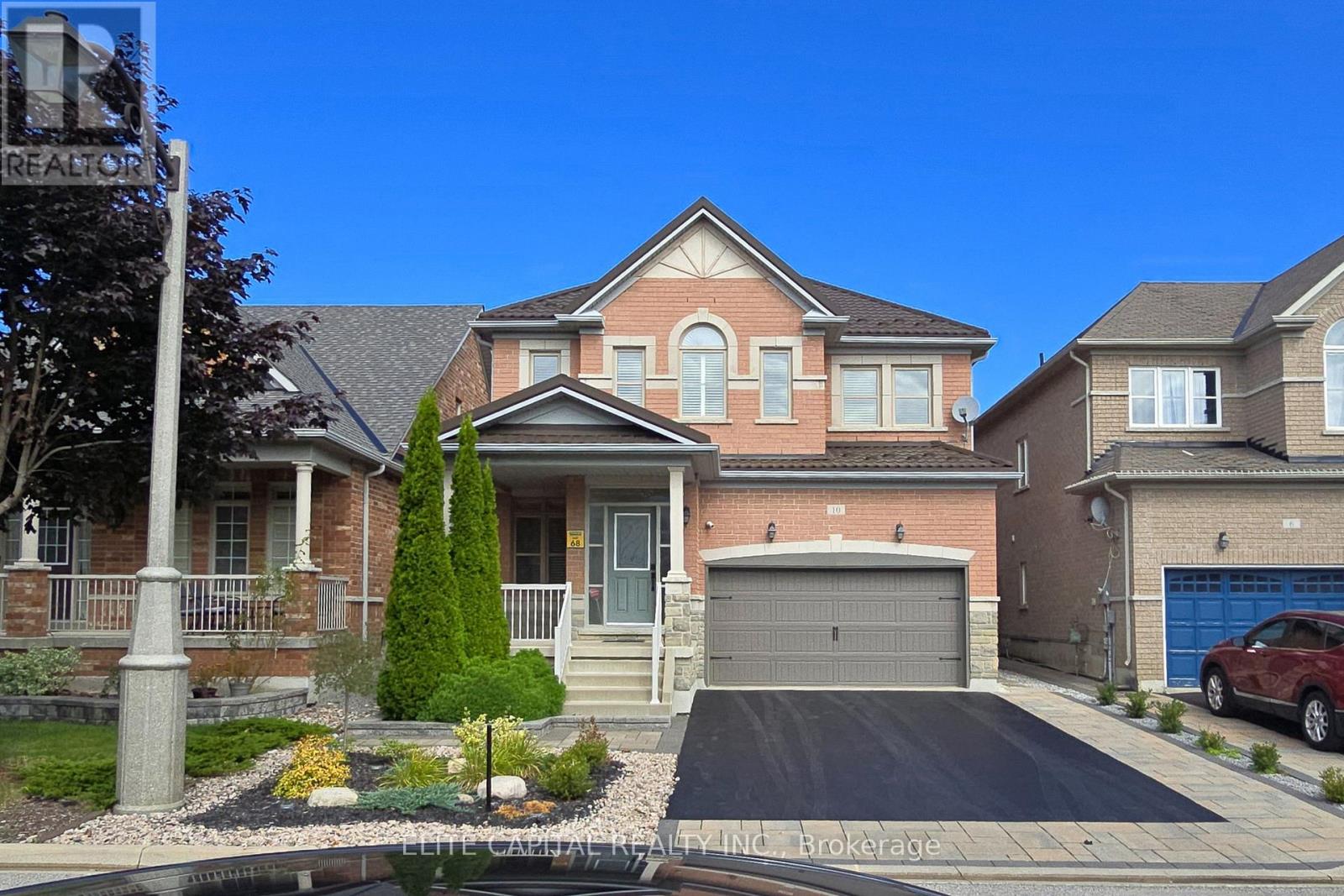
10 Ken Wagg Cres
10 Ken Wagg Cres
Highlights
Description
- Time on Houseful46 days
- Property typeSingle family
- Neighbourhood
- Median school Score
- Mortgage payment
Introducing - Treasure Hill Home - Radiant 3 - a Bright Family-Friendly 4-Bedroom Home with Metal Roof offering 2,048 Sq. Ft. and Partially Furnished Basement of Well-Planned Living Space. A Covered Front Porch and Welcoming Foyer open to an Elegant Living/Dining Room - Perfect for Entertaining. At the Heart of the Main Level, an Open Kitchen with Pantry flows into a Sunlit Breakfast area with Sliding Doors to the Backyard, then on to the Cozy Family Room anchored by a Gas Fireplace. A Convenient Powder Room and inside access to the Garage complete the Floor. Second Floor, the Private Primary retreat features a Walk-In Closet and a Spa-Style Ensuite with Separate Tub and Shower. Three Additional Bedrooms share a Main Bathroom. Laundry Room on the Second Floor makes Everyday Living Easy! Basement offers an Expansive Partially Finished Space with 13' x 21' Rec Room, Storage Room, Furnace Room, Laundry Tub and 6.5' x 16' Unfinished Room. Spacious Double Garage featuring 220V EV Charging Station. Minutes to Transit, Banks, Shopping, Library, Community Centre, Parks and Schools. (id:63267)
Home overview
- Cooling Central air conditioning
- Heat source Natural gas
- Heat type Heat pump
- Sewer/ septic Sanitary sewer
- # total stories 2
- Fencing Fenced yard
- # parking spaces 6
- Has garage (y/n) Yes
- # full baths 2
- # half baths 1
- # total bathrooms 3.0
- # of above grade bedrooms 4
- Flooring Concrete, hardwood, ceramic
- Community features Community centre
- Subdivision Stouffville
- Lot size (acres) 0.0
- Listing # N12384889
- Property sub type Single family residence
- Status Active
- 2nd bedroom 4.06m X 2.74m
Level: 2nd - 4th bedroom 3.35m X 2.92m
Level: 2nd - Primary bedroom 4.57m X 3.94m
Level: 2nd - 3rd bedroom 3.66m X 2.74m
Level: 2nd - Laundry 1.8m X 1.55m
Level: 2nd - Recreational room / games room 6.48m X 3.51m
Level: Basement - Utility 6.18m X 3.31m
Level: Basement - Living room 6.1m X 3.3m
Level: Ground - Family room 5.18m X 3.28m
Level: Ground - Eating area 3.89m X 2.74m
Level: Ground - Kitchen 3.89m X 2.44m
Level: Ground - Dining room 6.1m X 3.3m
Level: Ground
- Listing source url Https://www.realtor.ca/real-estate/28822409/10-ken-wagg-crescent-whitchurch-stouffville-stouffville-stouffville
- Listing type identifier Idx

$-3,144
/ Month

