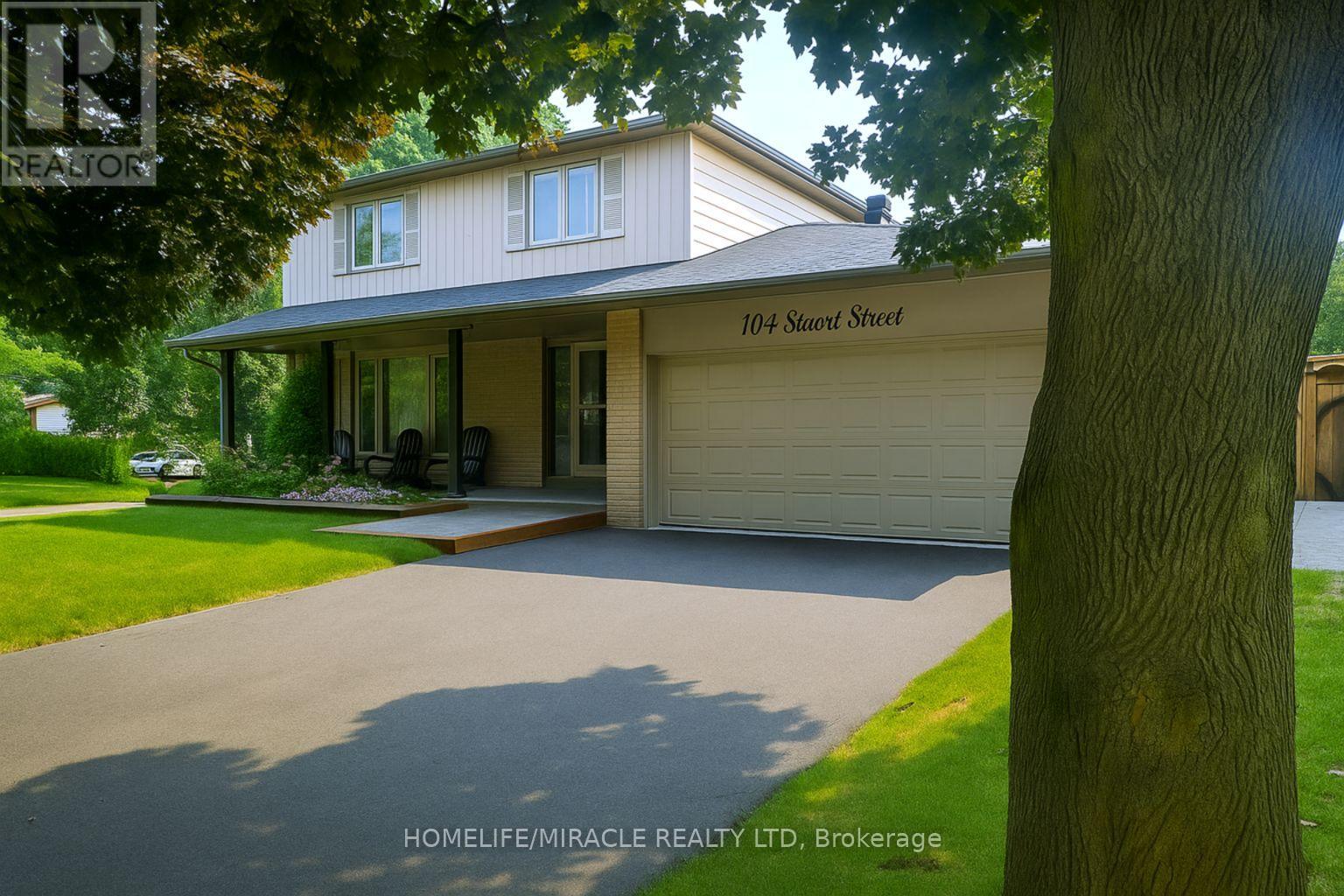- Houseful
- ON
- Whitchurch-Stouffville
- Stouffville
- 104 Stuart St

Highlights
Description
- Time on Houseful10 days
- Property typeSingle family
- Neighbourhood
- Median school Score
- Mortgage payment
Absolutely stunning 4+1 bedroom home located in a quiet, mature neighborhood in the heart of Stouffville! This one-of-a-kind property has been meticulously maintained from top to bottom, inside and out, with no detail overlooked.You will be captivated right from the front door, entering an open-concept layout that features a gorgeous kitchen and convenient access to the garage. The home boasts numerous recent updates, including new carpeting throughout, a new roof, and upgraded windows. The finished basement offers excellent in-law potential.Outside, you'll discover an incredible backyard oasis. This corner lot features a 60-foot frontage with a beautiful mature yard, a secluded patio lounge area, a large fully fenced-in backyard, and a covered front porch perfect for enjoying summer evenings. Parking is never an issue, with space for 6-8 vehicles and no sidewalk.The home is ideally situated just steps from a park, Summitview Elementary School, a daycare centre, Main Street, and the GO Station. (id:63267)
Home overview
- Cooling Central air conditioning
- Heat source Natural gas
- Heat type Forced air
- Sewer/ septic Sanitary sewer
- # total stories 2
- # parking spaces 8
- Has garage (y/n) Yes
- # full baths 2
- # half baths 1
- # total bathrooms 3.0
- # of above grade bedrooms 5
- Community features School bus
- Subdivision Stouffville
- Directions 2217893
- Lot size (acres) 0.0
- Listing # N12365162
- Property sub type Single family residence
- Status Active
- Primary bedroom 4.16m X 3.14m
Level: 2nd - 3rd bedroom 2.87m X 3.14m
Level: 2nd - Bathroom 2.13m X 2.26m
Level: 2nd - 4th bedroom 2.93m X 2.71m
Level: 2nd - 2nd bedroom 3.26m X 3.14m
Level: 2nd - Bathroom 2.68m X 2.01m
Level: Basement - 5th bedroom 5.33m X 3.38m
Level: Basement - Living room 3.08m X 7.07m
Level: Basement - Living room 6.34m X 8.02m
Level: Main - Kitchen 2.68m X 5.09m
Level: Main - Dining room 4.88m X 3.63m
Level: Main
- Listing source url Https://www.realtor.ca/real-estate/28778613/104-stuart-street-whitchurch-stouffville-stouffville-stouffville
- Listing type identifier Idx

$-2,640
/ Month
