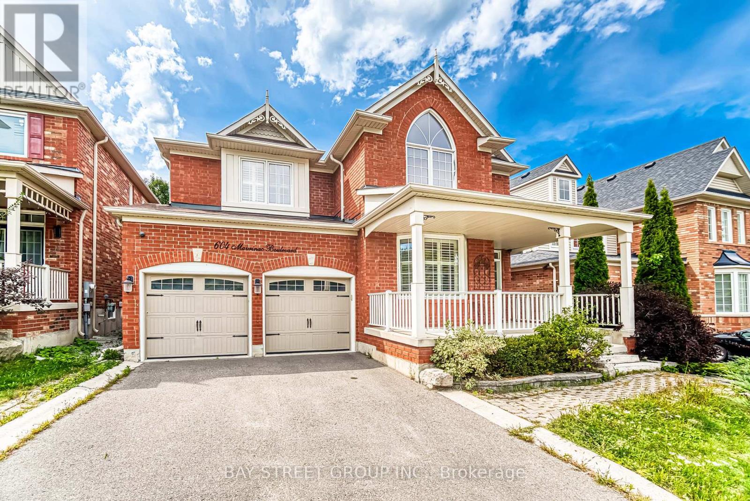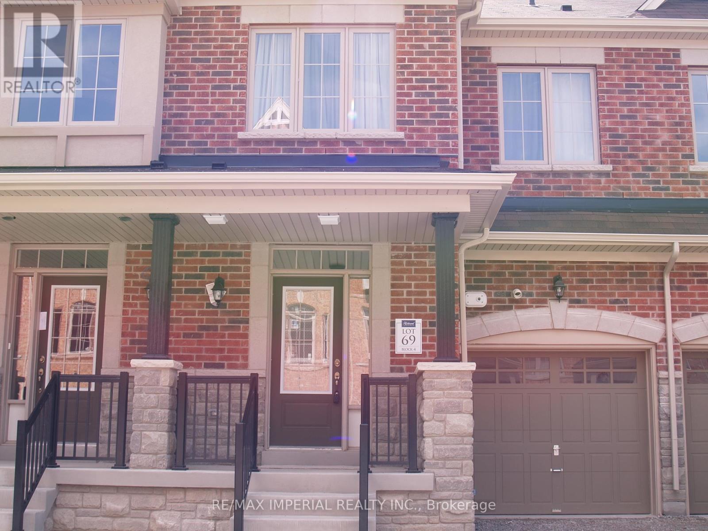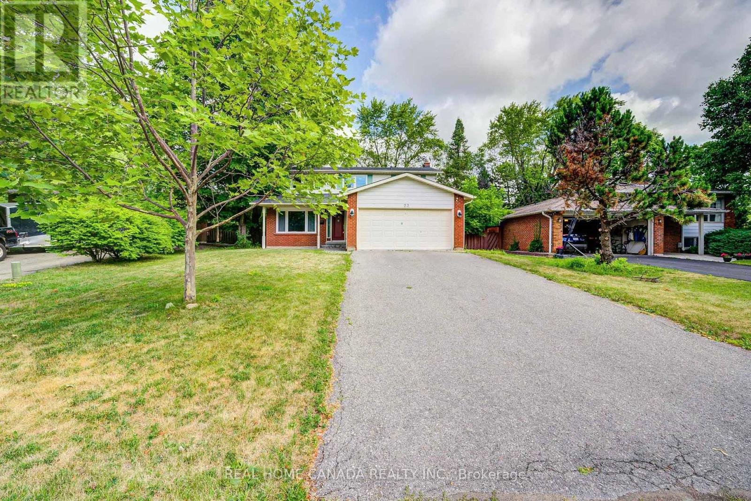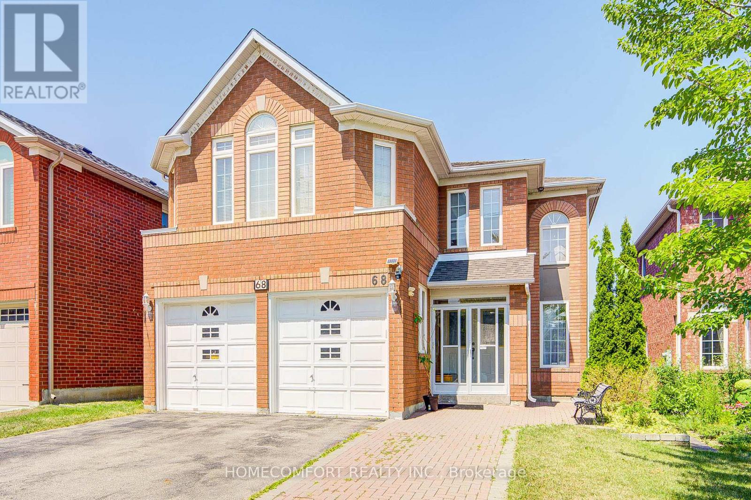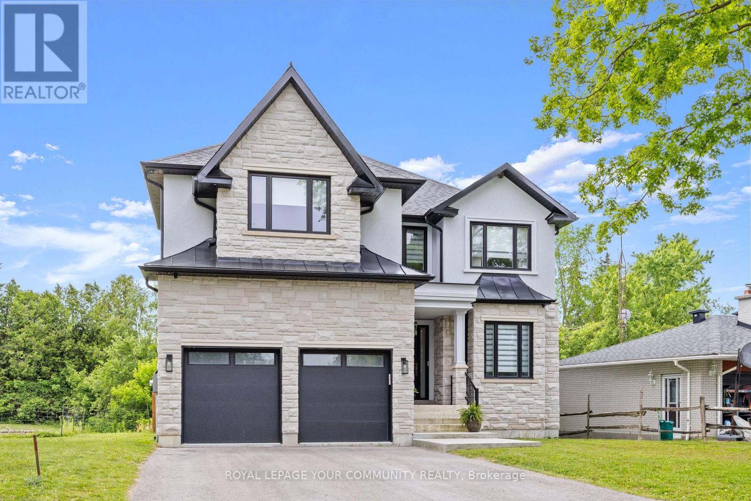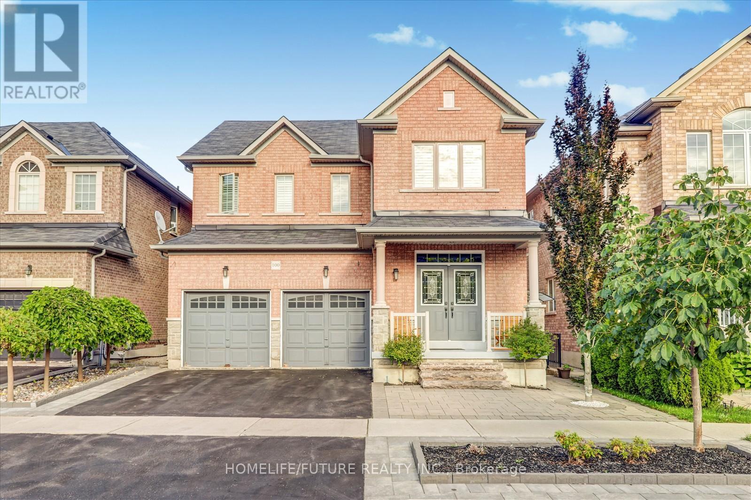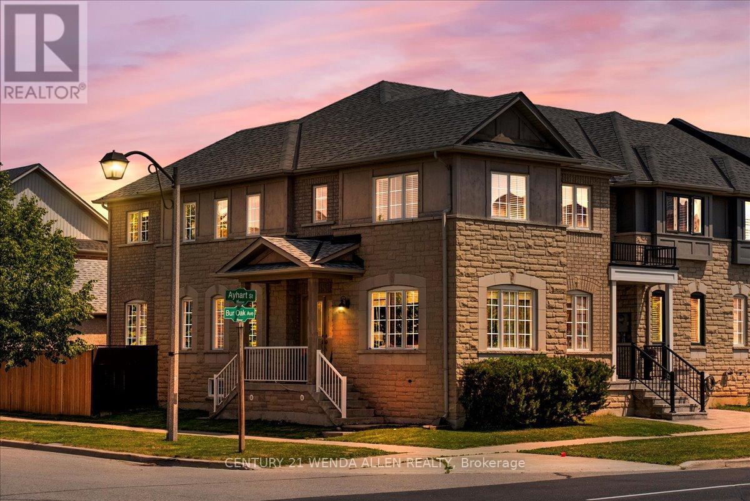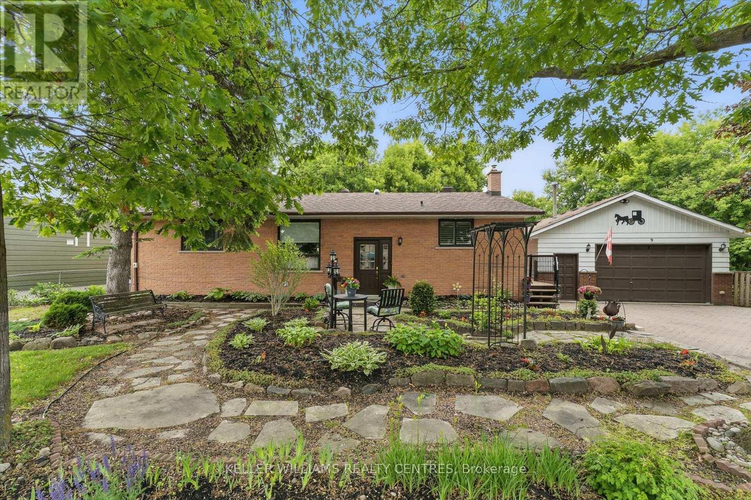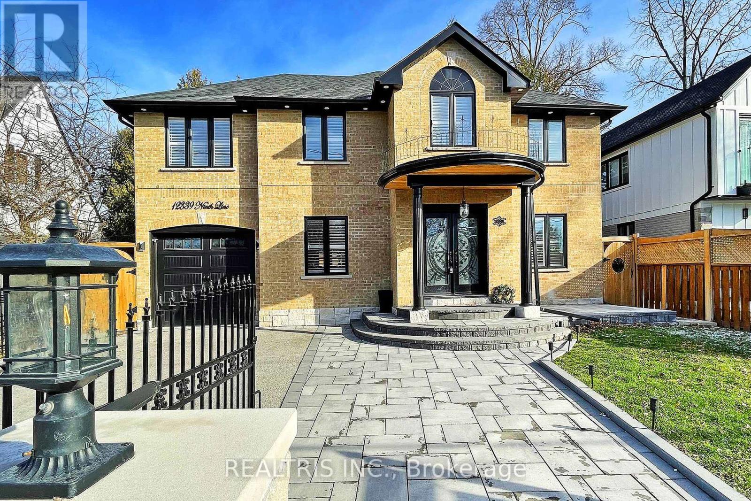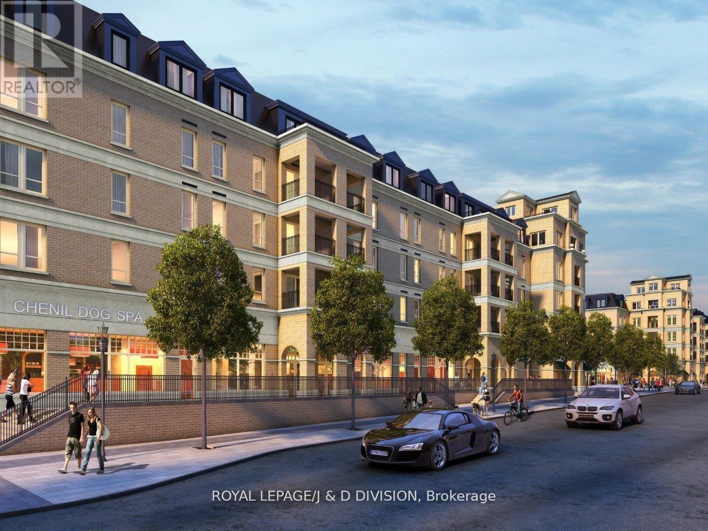- Houseful
- ON
- Whitchurch-Stouffville
- L4A
- 11 Cranborne Chase
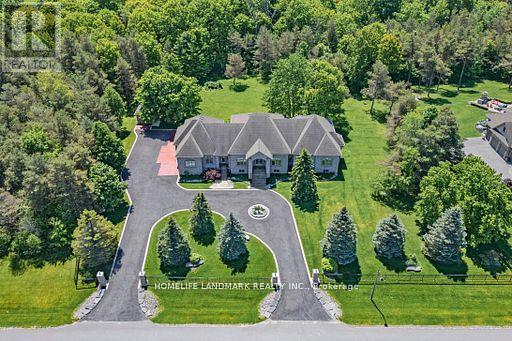
Highlights
Description
- Time on Houseful13 days
- Property typeSingle family
- StyleRaised bungalow
- Median school Score
- Mortgage payment
Nestled in Exclusive and luxury Community *Rare 241' Frontage!! *Circular Driveway *Original owner is Builder! *Custom Workmanship Thru-Out W/ The Finest In Top Quality Materials & Best layout *Over 8000 Sqft Of Living Space *Impressive Stone Exterior *Spacious Foyer *10Ft Ceiling *Custom Waffle Ceiling in Fam Rm *Coffered Ceiling in Dining & living Rm * Arched Windows*Pot Lights *8"Baseboards *12" Crown Mouldings *Porcelain Tile & Solid Oak Brazilian Hardwood Floors Thru-Out *Custom Gourmet Maple Kitchen w/Stone B/Splash *Granite Countertops *Generous Granite Centre Island * Even Granite Dining Table *2 Italia Classic Stone Fireplaces *2 Heat recovery ventilator *Back Up Generator *Prof. Fin Bsmt W/Kitchen *3Pc Bath W/Steam Shower *Above Grade Windows *Basement Spacious & bright with 9'6" Ceiling! * Lrg Covered Porch w/Nature Stone Walkway,*Serene Views Of The Lush Backyard Gardens. *Oversize 4+1 insulated Garages W/ Loft. This Is The House Just You've Been Waiting For! * A Quick Walk or Bike to Famous Trails of the Regional Forests.* Minutes To Golf Club & All Amenities. *20+ cars parking space. (id:63267)
Home overview
- Cooling Central air conditioning, air exchanger
- Heat source Natural gas
- Heat type Forced air
- Sewer/ septic Septic system
- # total stories 1
- # parking spaces 25
- Has garage (y/n) Yes
- # full baths 4
- # half baths 1
- # total bathrooms 5.0
- # of above grade bedrooms 5
- Flooring Hardwood, tile
- Subdivision Rural whitchurch-stouffville
- Lot size (acres) 0.0
- Listing # N12360909
- Property sub type Single family residence
- Status Active
- Kitchen 5.49m X 3.35m
Level: Basement - Recreational room / games room 21.21m X 12.49m
Level: Basement - Living room 4.27m X 3.69m
Level: Main - Primary bedroom 5.49m X 5.49m
Level: Main - Eating area 4.27m X 5.49m
Level: Main - Dining room 4.27m X 4.57m
Level: Main - Kitchen 3.35m X 5.49m
Level: Main - 4th bedroom 4.02m X 4.75m
Level: Main - 3rd bedroom 3.96m X 4.45m
Level: Main - Laundry 4.98m X 3.01m
Level: Main - 2nd bedroom 3.96m X 4.88m
Level: Main - Great room 7.62m X 5.12m
Level: Main
- Listing source url Https://www.realtor.ca/real-estate/28769651/11-cranborne-chase-whitchurch-stouffville-rural-whitchurch-stouffville
- Listing type identifier Idx

$-9,835
/ Month

