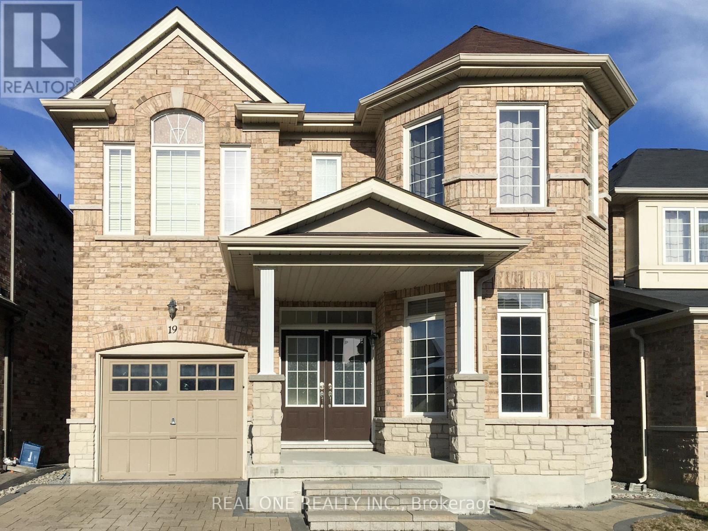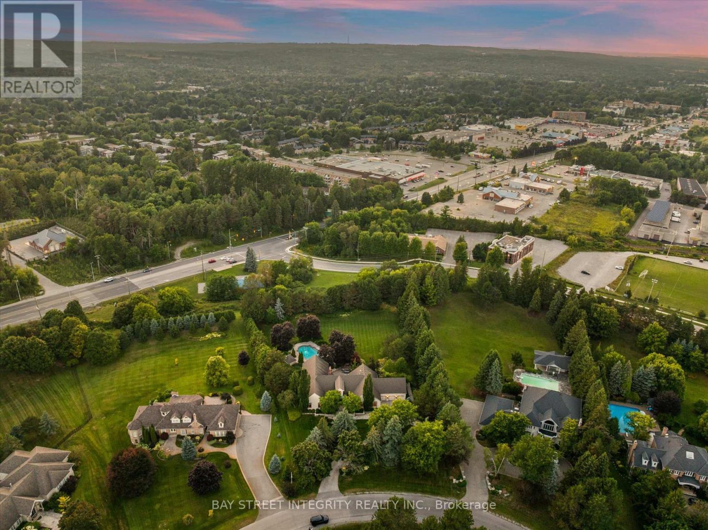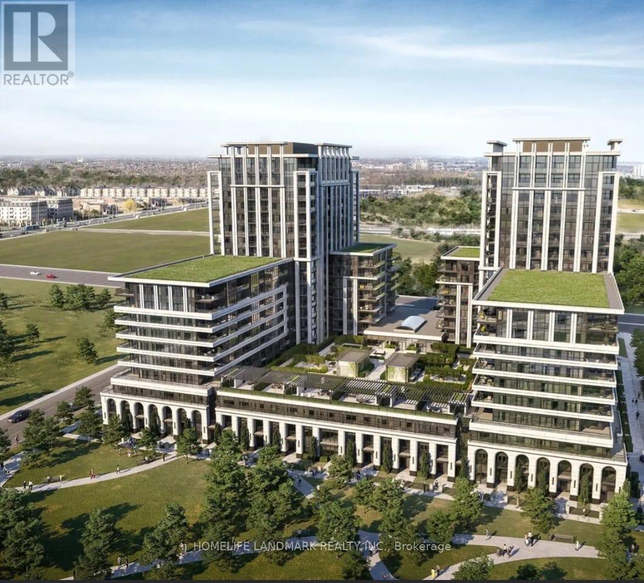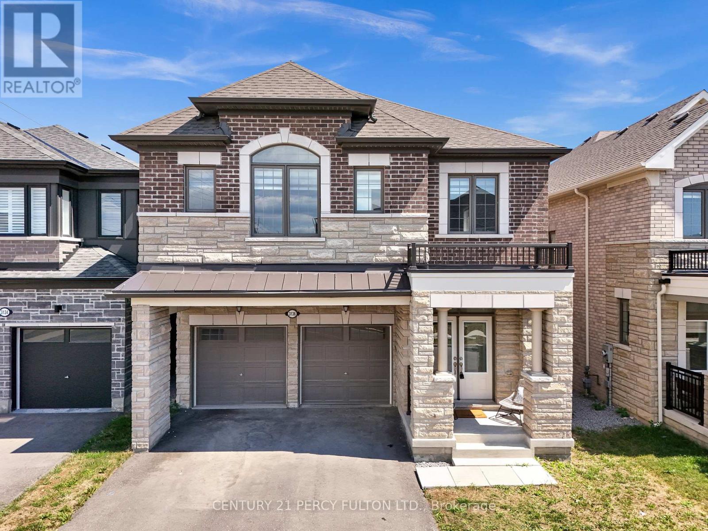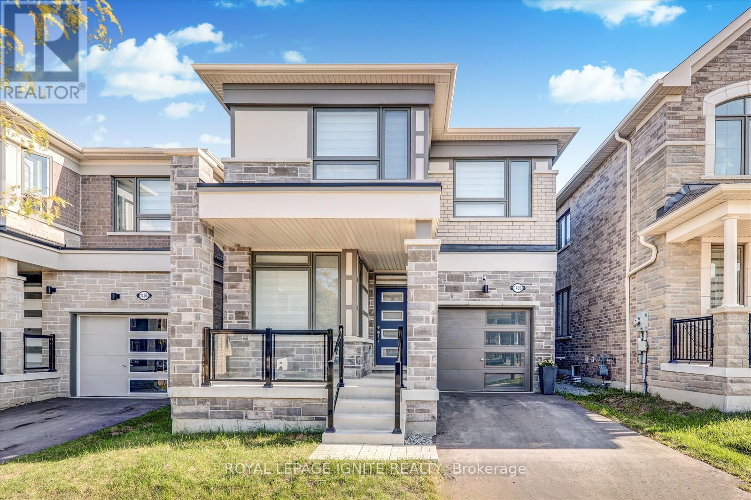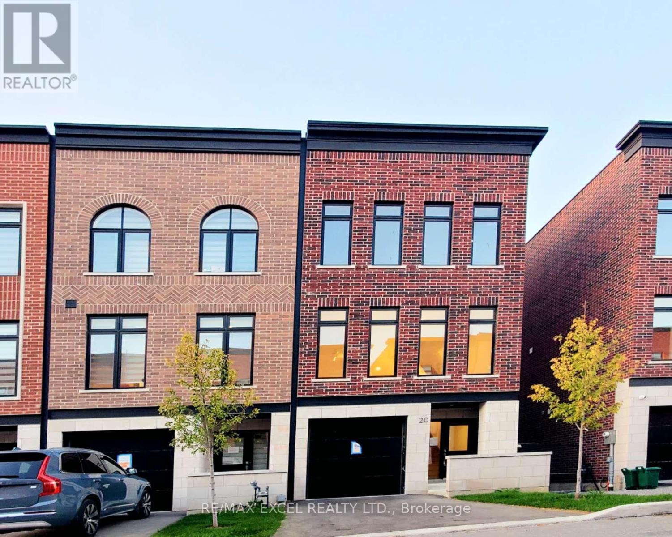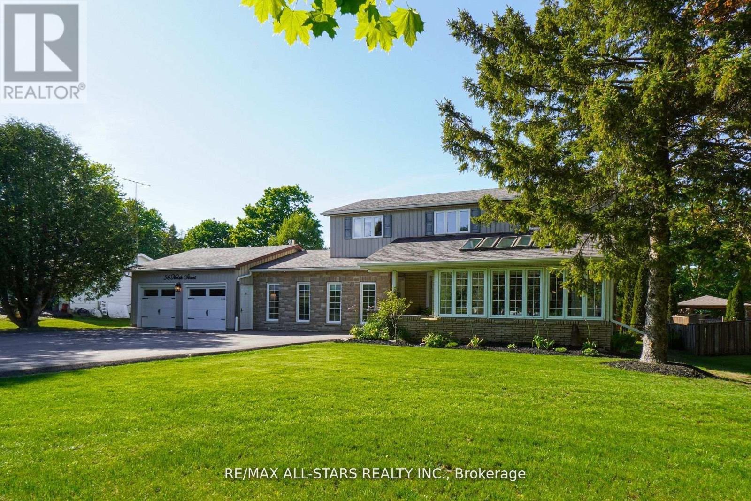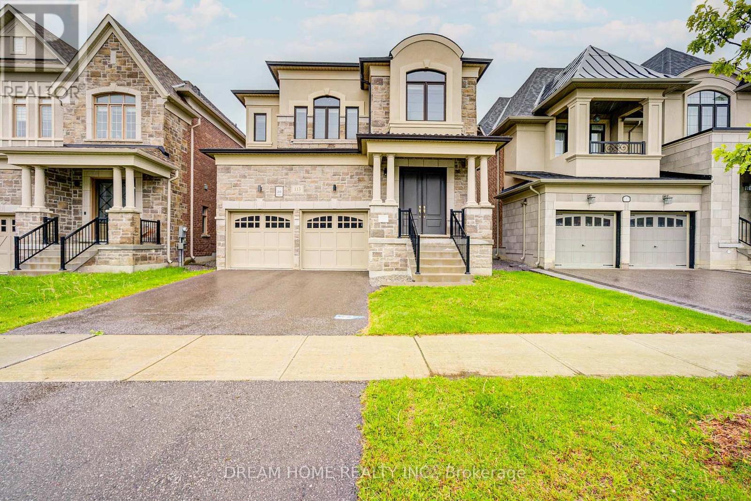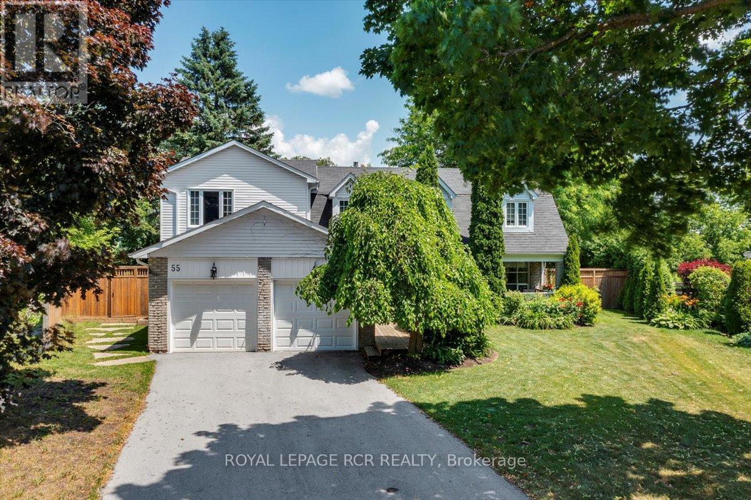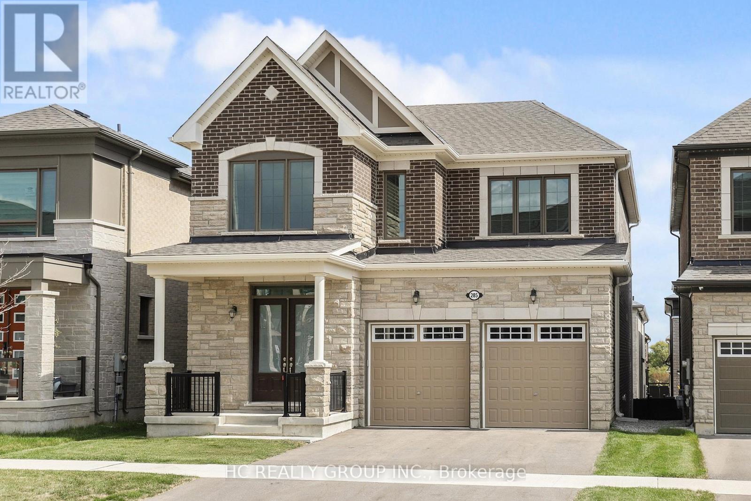- Houseful
- ON
- Whitchurch-Stouffville
- Stouffville
- 11 Drum St
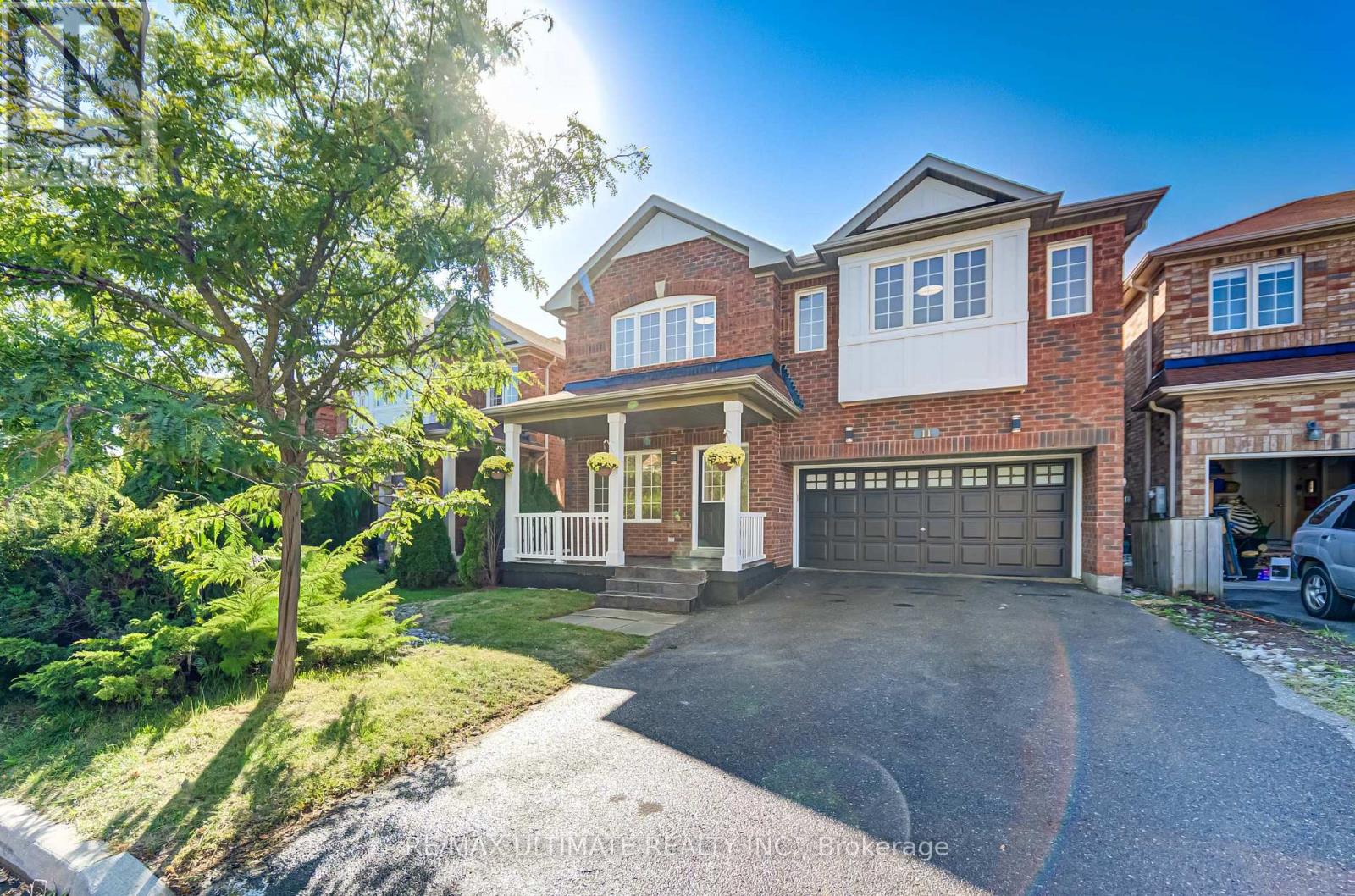
Highlights
Description
- Time on Housefulnew 32 hours
- Property typeSingle family
- Neighbourhood
- Median school Score
- Mortgage payment
Welcome to this elegantly upgraded residence offering over 3,500 sqft+ of total living space (including the finished basement). The home features premium engineered hardwood flooring, newly installed pot lights, and a stylish kitchen finished with top-grade sintered stone countertops and stainless-steel appliances, with $150K+ in recent upgrades and enhancements. The functional floor plan includes 4 bedrooms on the second floor plus 3 additional bedrooms in the basement, providing flexibility for large families, guests, or a home office setup. The primary bedroom offers generous space and abundant natural light. Located in a quiet and friendly neighborhood, the home is within close proximity to Harry Bowes Public School and St. Brigid Catholic Elementary School, and only a 3-minute drive to Old Elm GO Station, offering excellent commuting convenience. A move-in ready home that seamlessly combines quality, comfort, and practicality an ideal choice for modern family living. (id:63267)
Home overview
- Cooling Central air conditioning
- Heat source Natural gas
- Heat type Forced air
- Sewer/ septic Sanitary sewer
- # total stories 2
- # parking spaces 4
- Has garage (y/n) Yes
- # full baths 4
- # half baths 1
- # total bathrooms 5.0
- # of above grade bedrooms 7
- Flooring Hardwood, ceramic, laminate, tile
- Subdivision Stouffville
- Lot size (acres) 0.0
- Listing # N12445960
- Property sub type Single family residence
- Status Active
- Primary bedroom 6.09m X 4.45m
Level: 2nd - Bathroom Measurements not available
Level: 2nd - Bathroom Measurements not available
Level: 2nd - 2nd bedroom 4.84m X 4.45m
Level: 2nd - 4th bedroom 3.49m X 4.59m
Level: 2nd - Bathroom Measurements not available
Level: 2nd - 3rd bedroom 3.29m X 3.29m
Level: 2nd - Bathroom Measurements not available
Level: Basement - Recreational room / games room 5.29m X 4.29m
Level: Basement - Bedroom 2.79m X 2.99m
Level: Basement - Bedroom 3.89m X 4.29m
Level: Basement - 5th bedroom 3.79m X 2.89m
Level: Basement - Living room 7.49m X 2.99m
Level: Main - Dining room 7.5m X 2.99m
Level: Main - Kitchen 3.39m X 4.89m
Level: Main - Family room 7.5m X 2.99m
Level: Main
- Listing source url Https://www.realtor.ca/real-estate/28954025/11-drum-street-whitchurch-stouffville-stouffville-stouffville
- Listing type identifier Idx

$-3,597
/ Month

