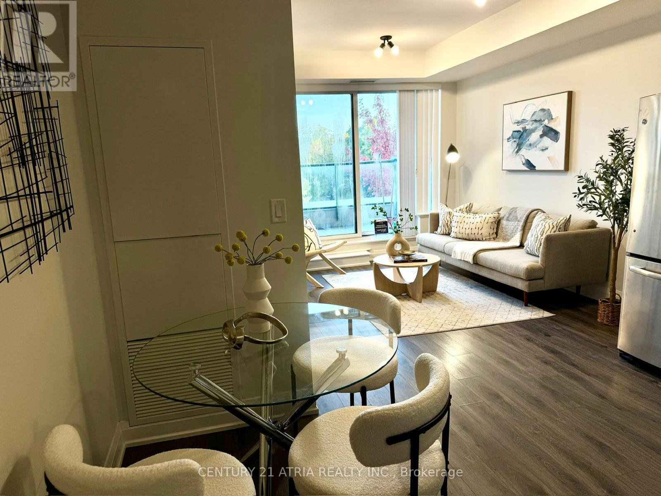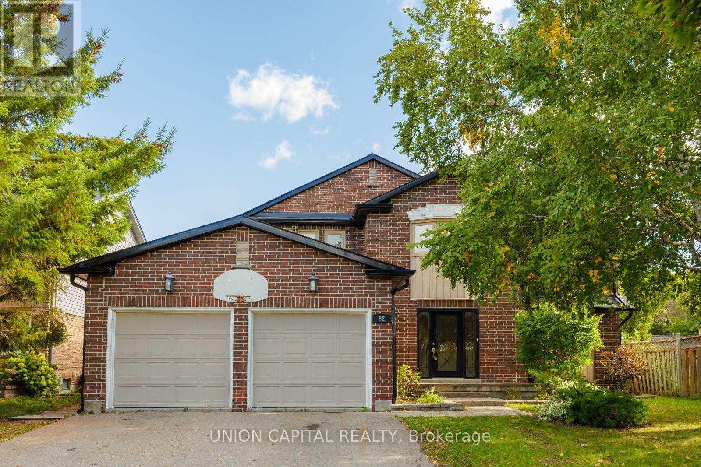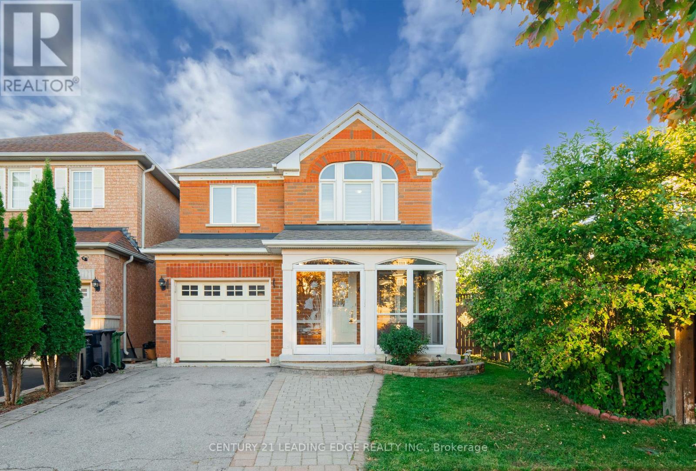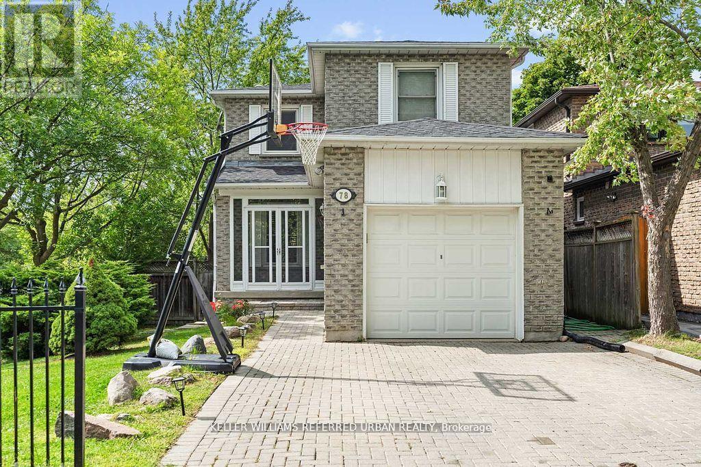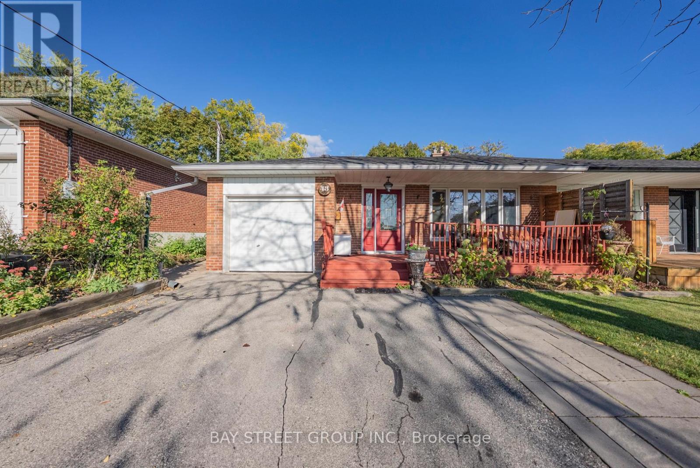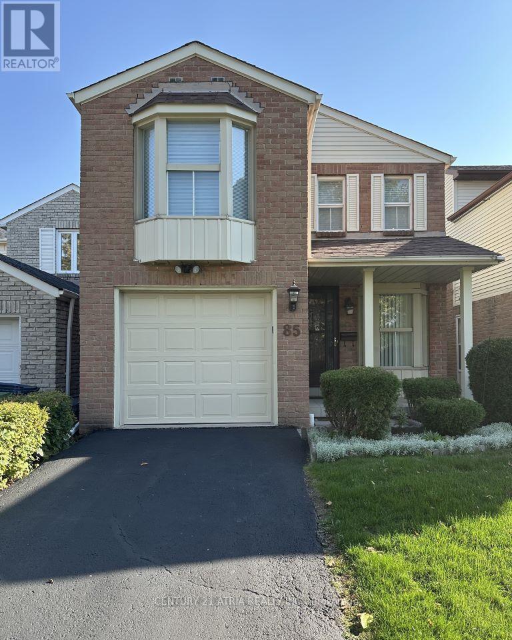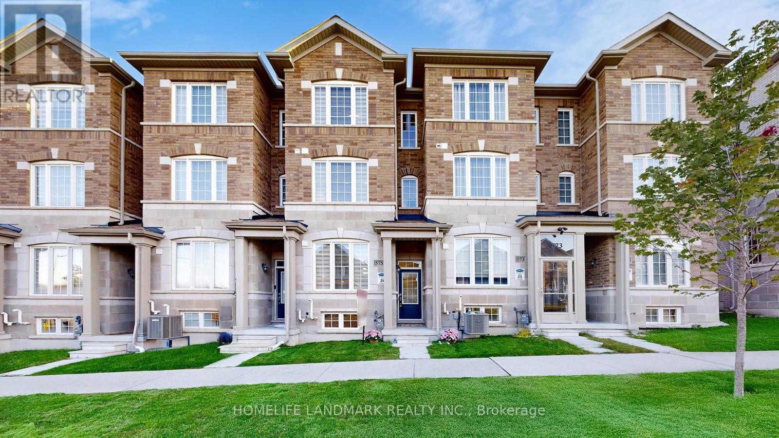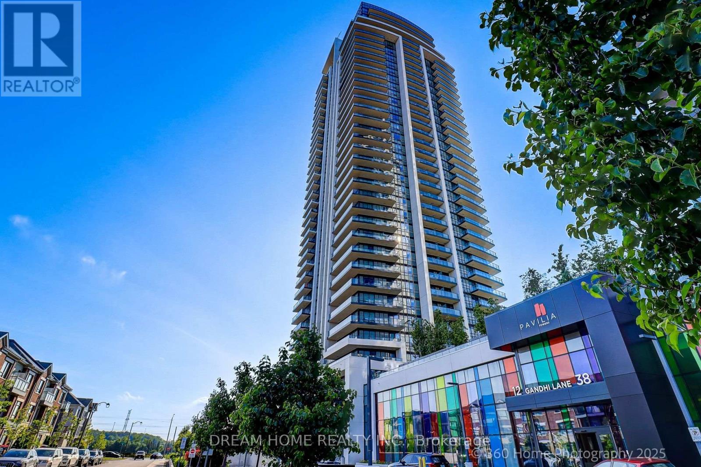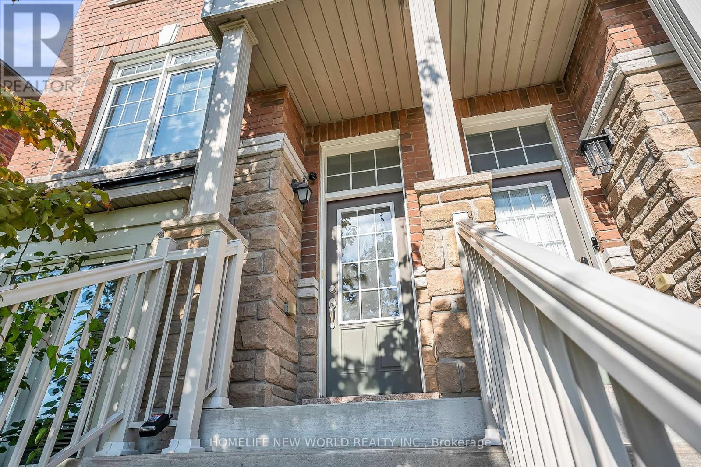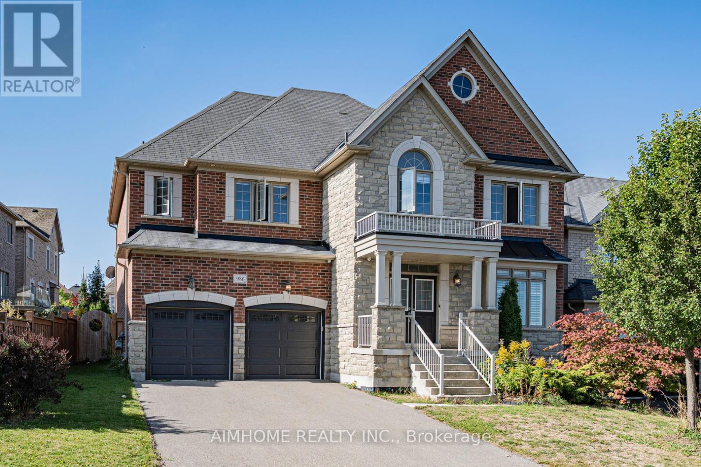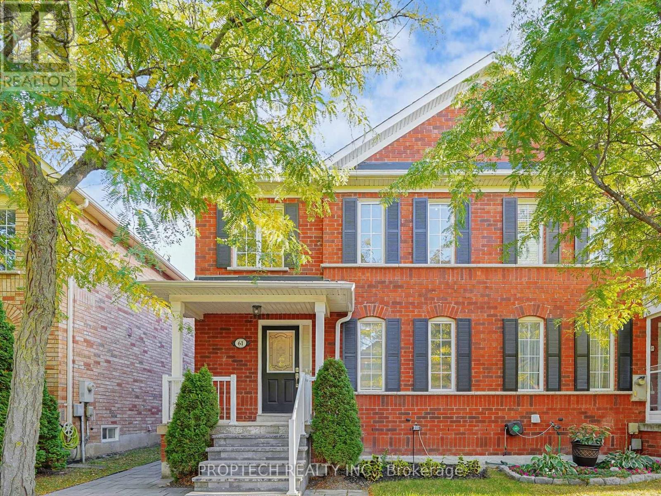- Houseful
- ON
- Whitchurch-stouffville Stouffville
- Stouffville
- 514 A Unit 11782 Ninth Line
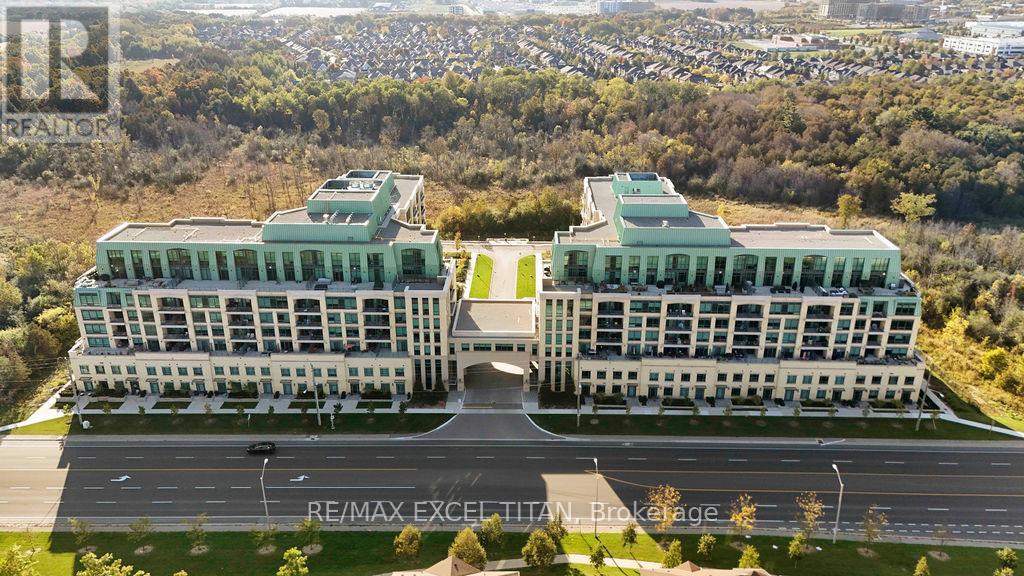
514 A Unit 11782 Ninth Line
514 A Unit 11782 Ninth Line
Highlights
Description
- Time on Housefulnew 45 hours
- Property typeSingle family
- Neighbourhood
- Median school Score
- Mortgage payment
Elegant & Upgraded 2+1 Bedroom Condo with Ravine Views in Stouffville. Welcome to this impeccably upgraded 1,170 sq. ft. residence at the renowned 9th & Main Condos by Pemberton Group, offering 2 bedrooms plus a den and 2 full bathrooms. This west-facing unit overlooks a serene ravine and conservation area, providing a peaceful natural backdrop through expansive windows that fill the unit with light. The thoughtfully designed open-concept layout features engineered hardwood flooring, upgraded light fixtures, a modern kitchen with built-in appliances, custom cabinetry and closets, a quartz island, and a gas stove, ideal for the culinary enthusiast. The living space is enhanced by an integrated electric fireplace, motorized blinds throughout, and custom built-in furniture with storage in the den, making it perfect for a home office or study. The balcony offers upgraded flooring, a gas line for BBQ, and a tranquil place to unwind while enjoying the view. The primary suite features structural enhancements, including a direct connection from the walk-in closet to the four-piece ensuite, while the second bedroom is equally spacious and well-appointed. Complete with 1 parking space, 1 locker, and in-suite laundry, this exceptional unit is conveniently located minutes from Stouffville GO Station, Highways 404/407, shops, restaurants, and scenic trails. A truly refined blend of comfort, luxury, and nature. (id:63267)
Home overview
- Cooling Central air conditioning
- Heat source Natural gas
- Heat type Forced air
- # parking spaces 1
- Has garage (y/n) Yes
- # full baths 2
- # total bathrooms 2.0
- # of above grade bedrooms 3
- Flooring Hardwood
- Community features Pet restrictions
- Subdivision Stouffville
- Lot size (acres) 0.0
- Listing # N12451828
- Property sub type Single family residence
- Status Active
- Bathroom 3.023m X 3.1m
Level: Main - Kitchen 4.36m X 2.59m
Level: Main - Living room 7.65m X 3.505m
Level: Main - Dining room 4.36m X 2.59m
Level: Main - 2nd bedroom 3.962m X 3.302m
Level: Main - Den 2.159m X 2.1m
Level: Main - Primary bedroom 4.851m X 3.531m
Level: Main
- Listing source url Https://www.realtor.ca/real-estate/28966458/514-a-11782-ninth-line-whitchurch-stouffville-stouffville-stouffville
- Listing type identifier Idx

$-1,296
/ Month

