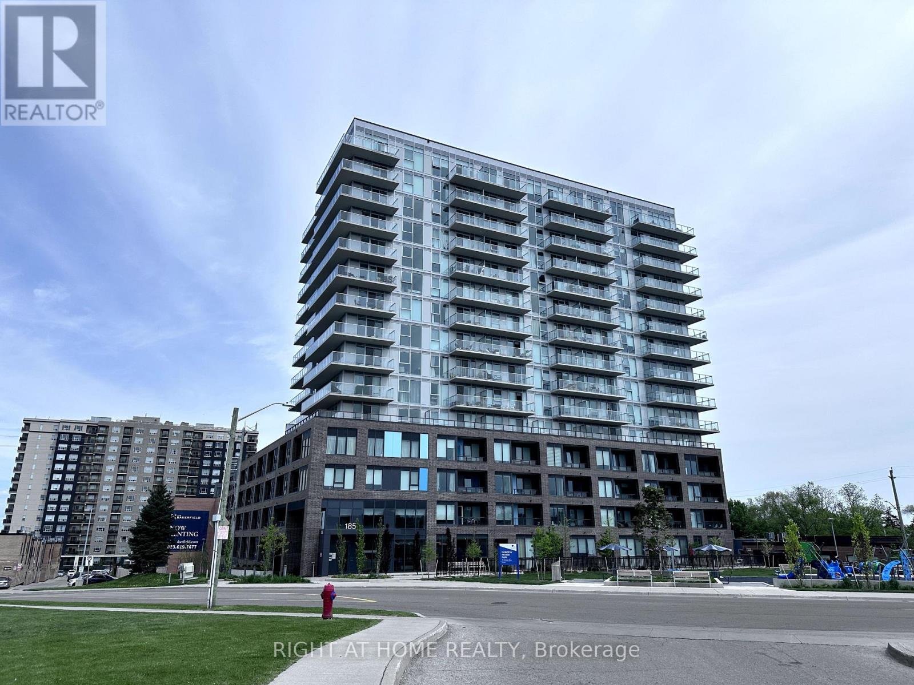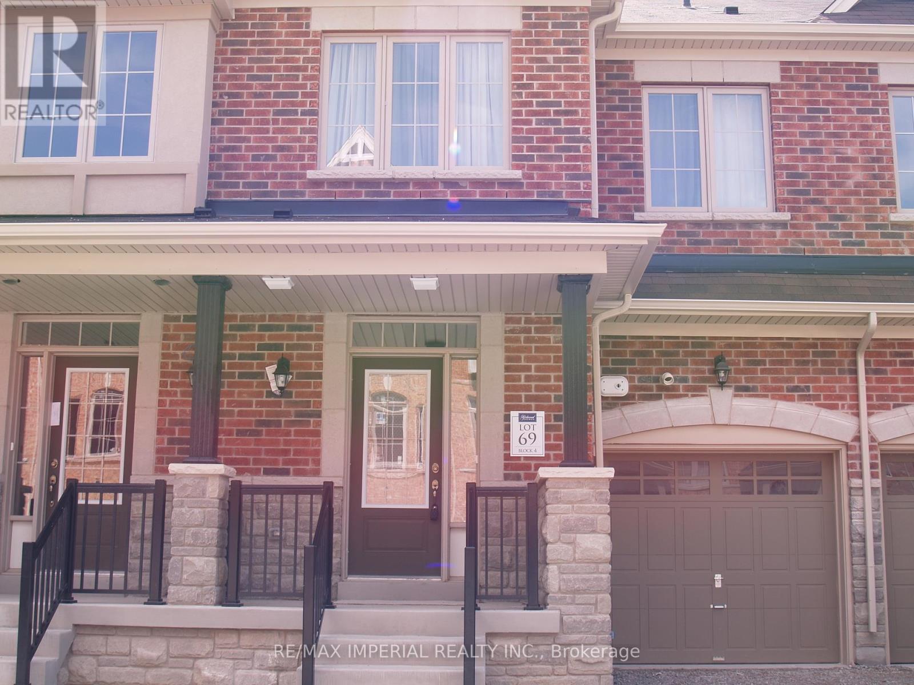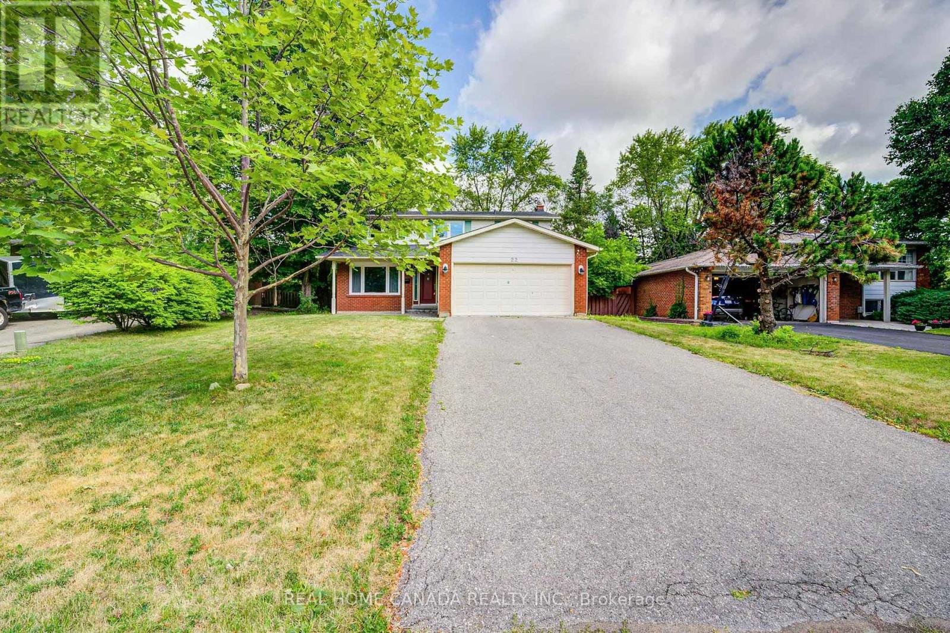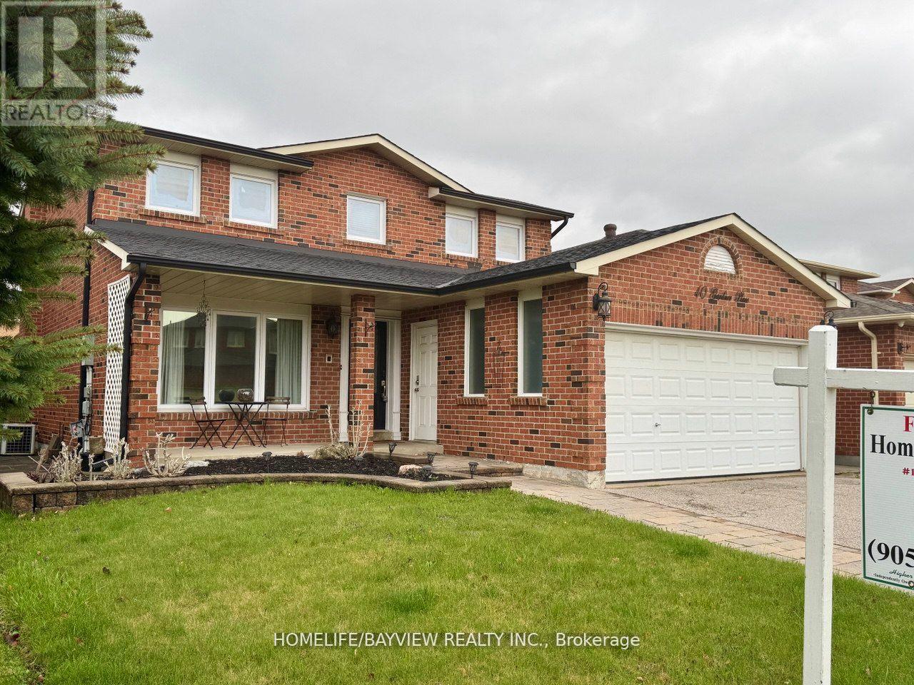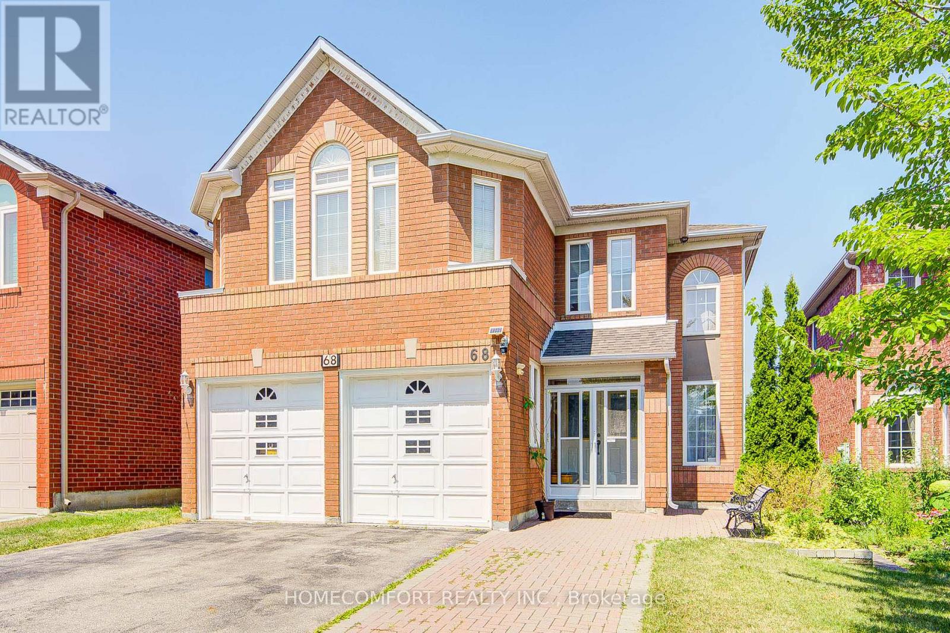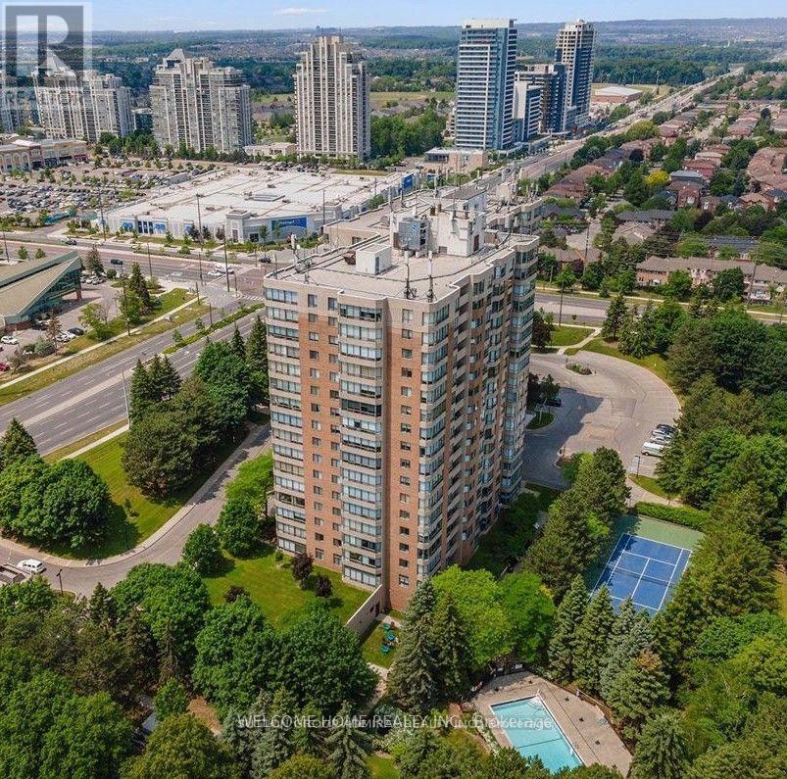- Houseful
- ON
- Whitchurch-Stouffville
- L4A
- 12 Reesor Pl
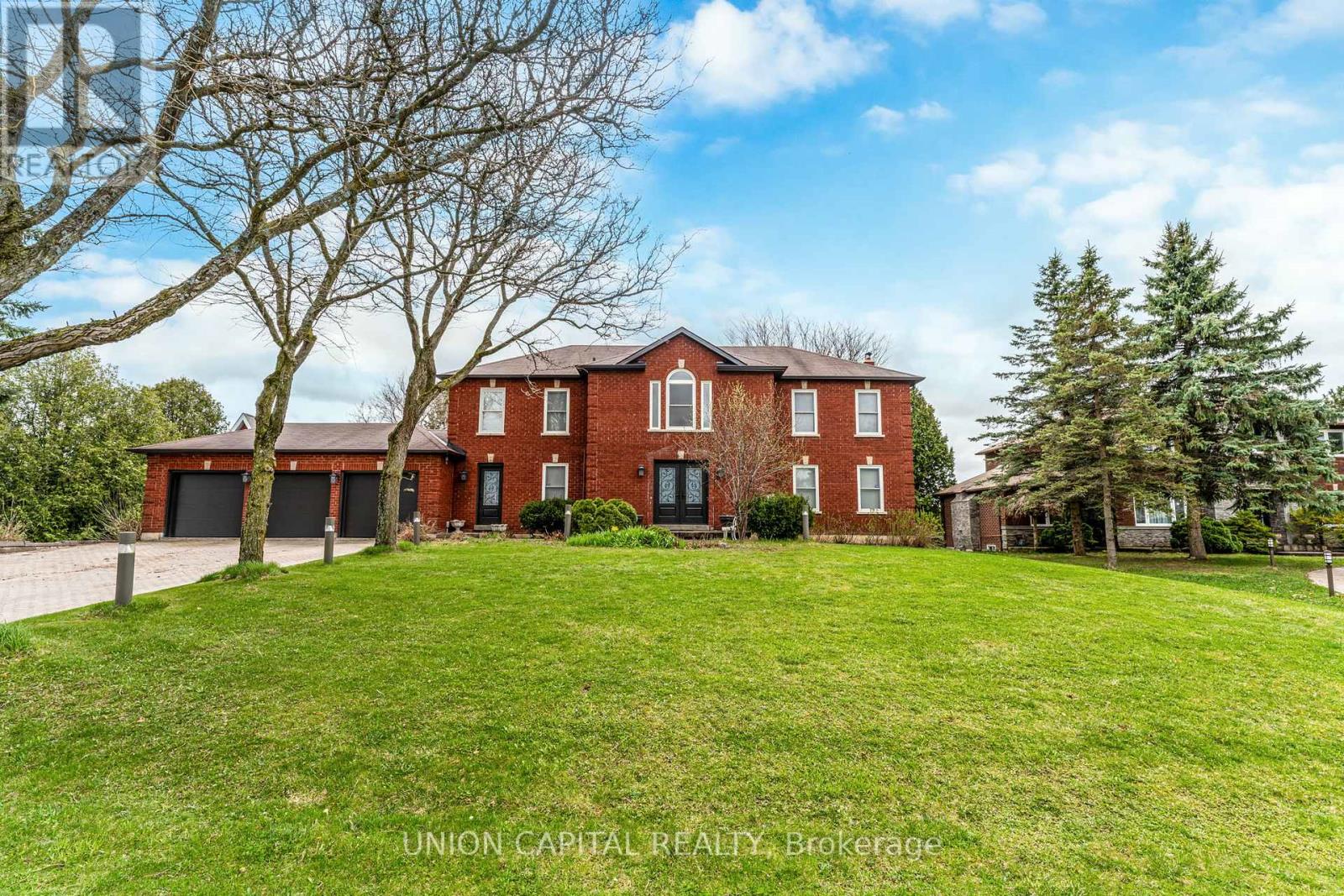
Highlights
Description
- Time on Houseful19 days
- Property typeSingle family
- Median school Score
- Mortgage payment
Luxurious Living and Private Access to Preston Lake! Welcome to this stunning 3,248 sq ft, 4-bedroom detached home, fully renovated top to bottom with modern, high-end finishes. Situated on a spectacular 116x269 ft lot, this home is designed for both comfort and entertaining. Inside, you'll find hardwood floors, porcelain tiles, sleek stone counters, and pot lights throughout. The open-concept layout boasts a gourmet kitchen, spacious living areas, and seamless indoor-outdoor flow, making it an entertainers delight. Step outside to your private backyard oasis, featuring a large wood deck and gazebo, perfect for hosting guests or unwinding in a serene setting. The expansive yard offers endless possibilities for outdoor living and enjoyment. Additional features include a 3-car garage and a prime location just minutes from Highway 404, top-rated schools, shopping, dining, and all essential amenities. Garage access to the home with 2 large sheds for storage. Why live on a subdivision lot, when you can live on an estate lot!! Great for summer swimming, canoeing or pond hockey in the winter!! Don't miss this rare opportunity! (id:63267)
Home overview
- Cooling Central air conditioning
- Heat source Natural gas
- Heat type Forced air
- Sewer/ septic Septic system
- # total stories 2
- # parking spaces 8
- Has garage (y/n) Yes
- # full baths 2
- # half baths 1
- # total bathrooms 3.0
- # of above grade bedrooms 5
- Flooring Tile, laminate, hardwood, ceramic
- Subdivision Rural whitchurch-stouffville
- Lot size (acres) 0.0
- Listing # N12269880
- Property sub type Single family residence
- Status Active
- Primary bedroom 6.36m X 3.39m
Level: 2nd - 3rd bedroom 4.79m X 3.35m
Level: 2nd - 2nd bedroom 4.88m X 3.38m
Level: 2nd - 4th bedroom 4.7m X 3.33m
Level: 2nd - Recreational room / games room 6.58m X 6.43m
Level: Lower - 5th bedroom 4.95m X 3.71m
Level: Lower - Living room 5.49m X 3.34m
Level: Main - Den 3.53m X 3.32m
Level: Main - Kitchen 6.4m X 3.35m
Level: Main - Laundry 2.68m X 2.59m
Level: Main - Dining room 5.51m X 3.35m
Level: Main - Family room 4.86m X 3.65m
Level: Main
- Listing source url Https://www.realtor.ca/real-estate/28573859/12-reesor-place-whitchurch-stouffville-rural-whitchurch-stouffville
- Listing type identifier Idx

$-5,597
/ Month






