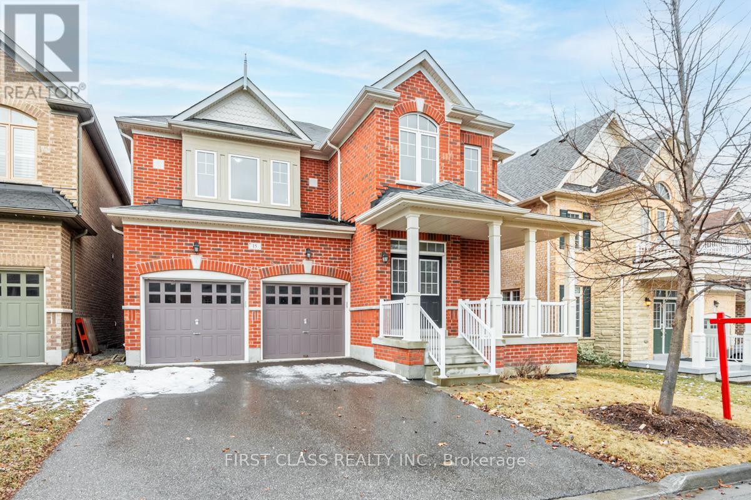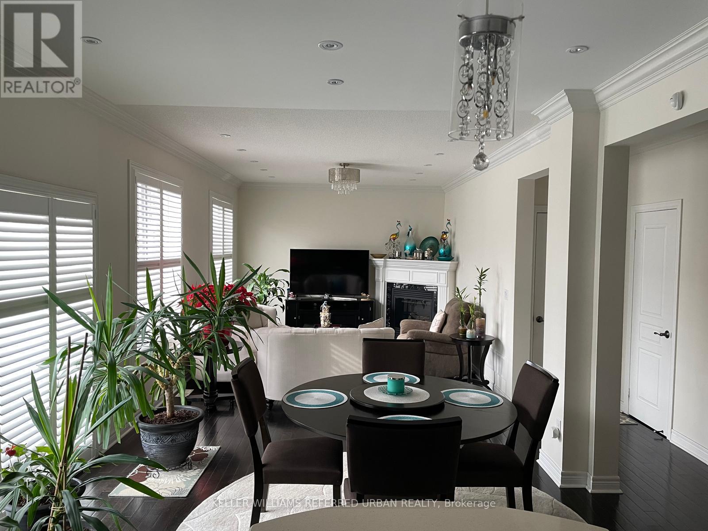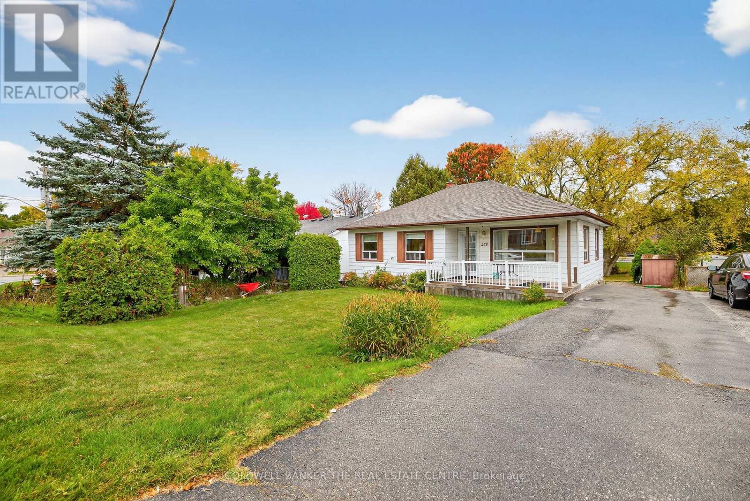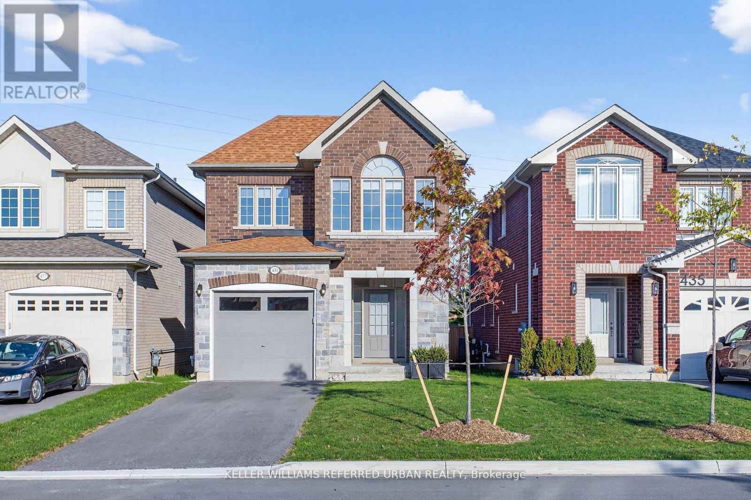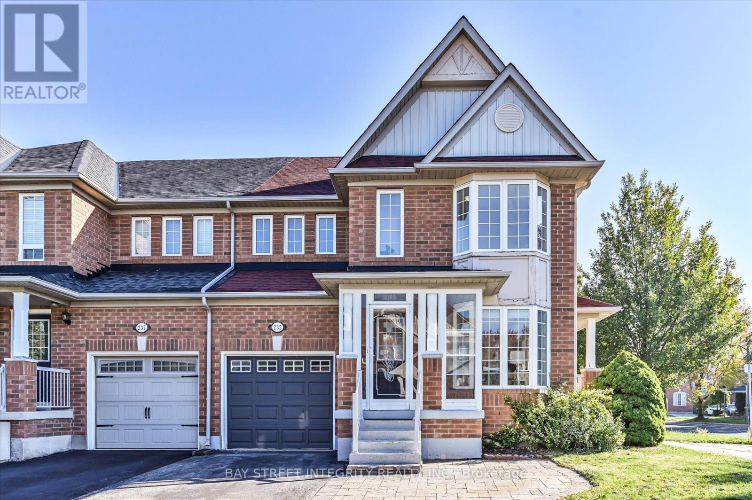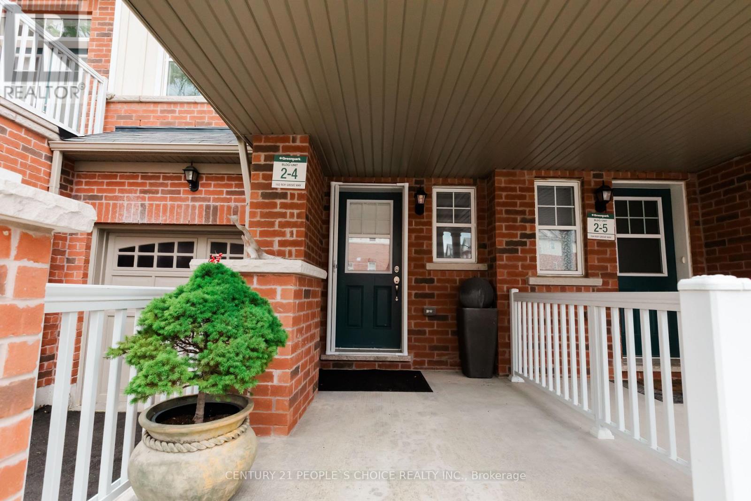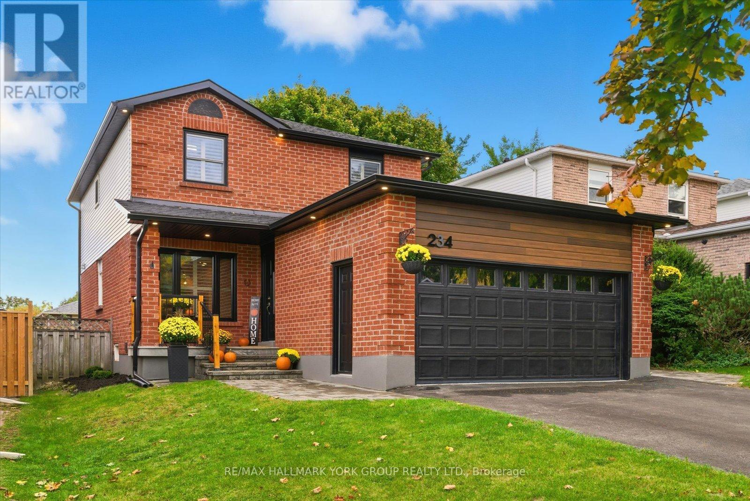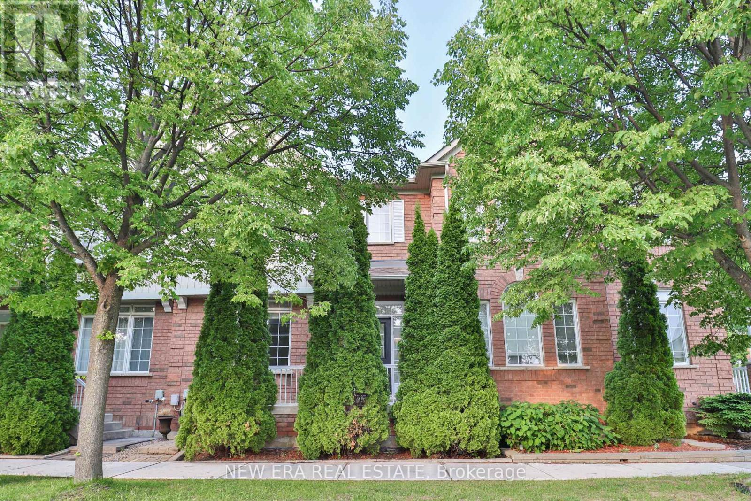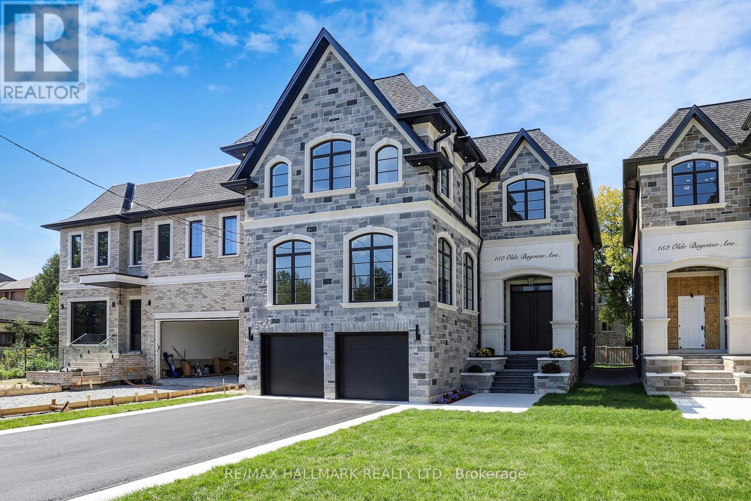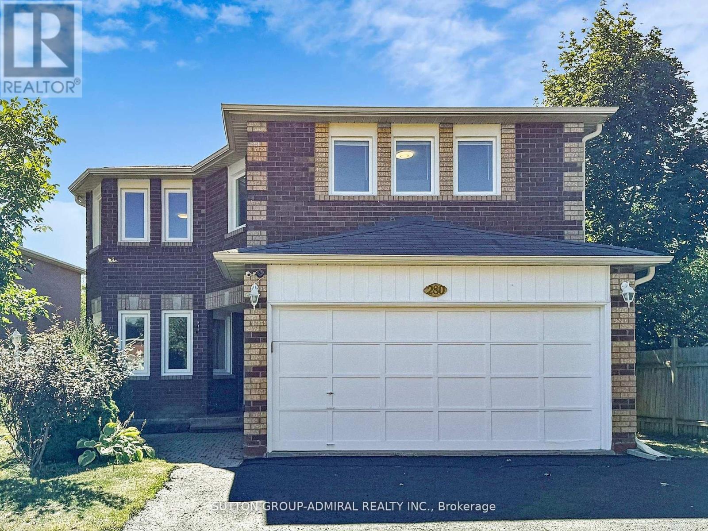- Houseful
- ON
- Whitchurch-Stouffville
- L4A
- 12 Sandy Ridge Ct
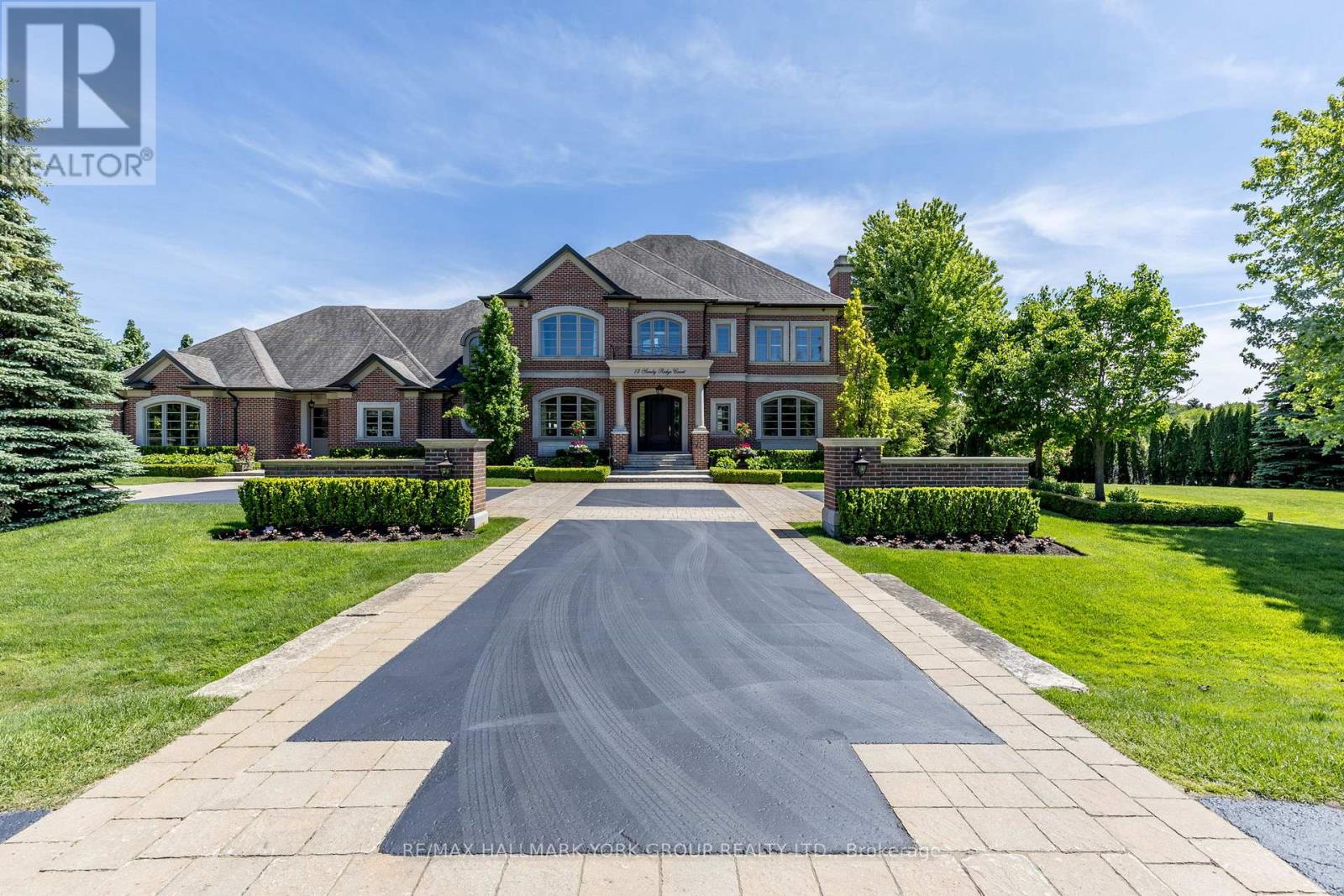
12 Sandy Ridge Ct
12 Sandy Ridge Ct
Highlights
Description
- Time on Houseful64 days
- Property typeSingle family
- Median school Score
- Mortgage payment
Experience Elevated Living in the Prestigious Trail of the Woods Residence! Welcome to an extraordinary custom-built estate where timeless sophistication meets modern luxury. Interiors designed by the acclaimed Lisa Worth, this stunning residence offers a flawless blend of elegance and comfort, ideal for both family living and lavish entertaining. Step inside to discover five generously appointed bedrooms, each featuring luxurious ensuites ensuring ultimate privacy and convenience for all. At the heart of the home lies a chef-inspired gourmet kitchen, showcasing sleek countertops, premium appliances, and refined finishes perfect for casual meals or hosting grand dinner parties. Warmth and charm radiate throughout with multiple fireplaces, creating intimate spaces for gathering. The fully finished lower level is an entertainers dream, complete with a chic bar, second full kitchen, glass-enclosed wine room, games area, and a sixth bedroom with ensuite perfect for guests or extended family. Outside, your personal resort awaits. A glistening inground pool anchors the lushly landscaped grounds, framed by expansive terraces, a covered porch for alfresco dining, and a high-end Napoleon outdoor kitchen. Whether youre hosting a summer soirée or enjoying a peaceful evening under the stars, this backyard oasis delivers.Bathed in natural light, every inch of this home reflects thoughtful craftsmanship and bespoke design. Its a sanctuary where luxury and livability coexist in perfect harmony.Conveniently located near top private schools including St. Andrews College, St. Annes School, The Country Day School, and Villanova College, with quick access to boutique shopping, fine dining, incredible golf, highways 404/407, and Pearson International Airport. (id:63267)
Home overview
- Cooling Central air conditioning
- Heat source Natural gas
- Heat type Forced air
- Has pool (y/n) Yes
- Sewer/ septic Septic system
- # total stories 2
- Fencing Fenced yard
- # parking spaces 12
- Has garage (y/n) Yes
- # full baths 6
- # half baths 1
- # total bathrooms 7.0
- # of above grade bedrooms 6
- Flooring Hardwood, carpeted
- Has fireplace (y/n) Yes
- Community features School bus
- Subdivision Rural whitchurch-stouffville
- Directions 1408817
- Lot desc Lawn sprinkler, landscaped
- Lot size (acres) 0.0
- Listing # N12120652
- Property sub type Single family residence
- Status Active
- 2nd bedroom 4.83m X 4.17m
Level: 2nd - 4th bedroom 5.64m X 5.54m
Level: 2nd - Primary bedroom 5.76m X 5.26m
Level: 2nd - 3rd bedroom 5.43m X 3.53m
Level: 2nd - Living room 5.83m X 5.43m
Level: Ground - Kitchen 7.23m X 5.21m
Level: Ground - Family room 5.46m X 5.14m
Level: Ground - Office 4.57m X 3.91m
Level: Ground - 5th bedroom 4.73m X 4.57m
Level: Ground - Dining room 5.78m X 5.21m
Level: Ground - Media room 7.73m X 7.68m
Level: Lower - Recreational room / games room 9.83m X 6.51m
Level: Lower
- Listing source url Https://www.realtor.ca/real-estate/28252295/12-sandy-ridge-court-whitchurch-stouffville-rural-whitchurch-stouffville
- Listing type identifier Idx

$-13,320
/ Month

