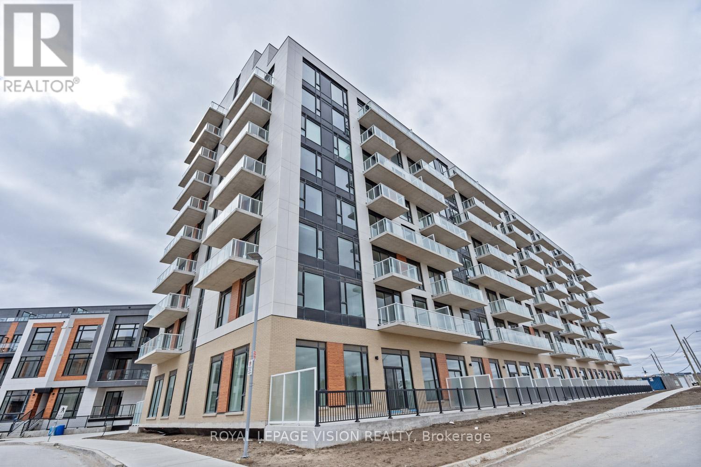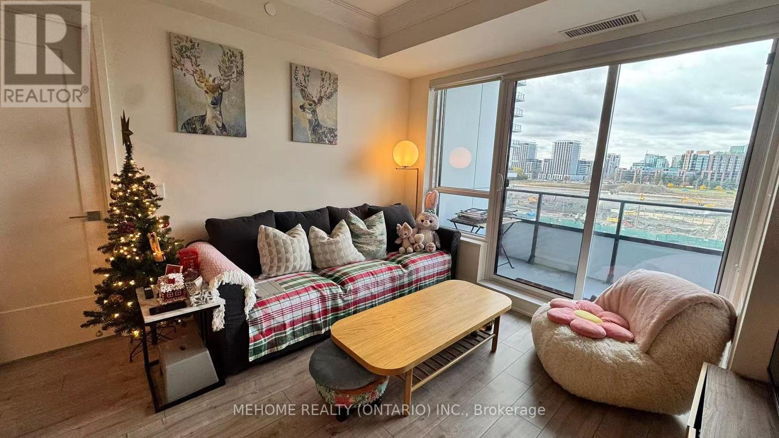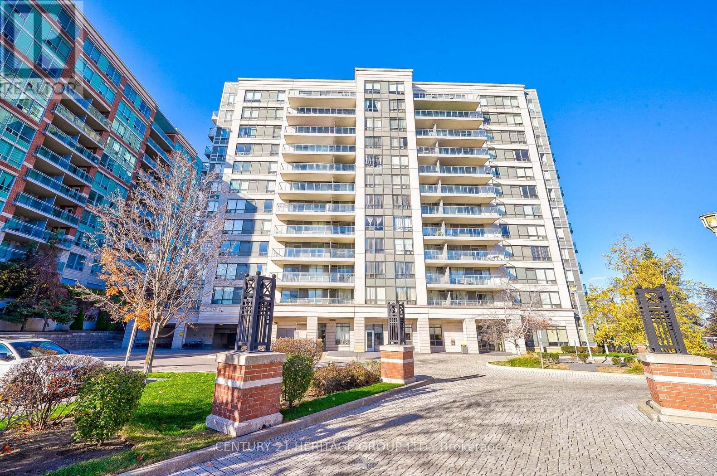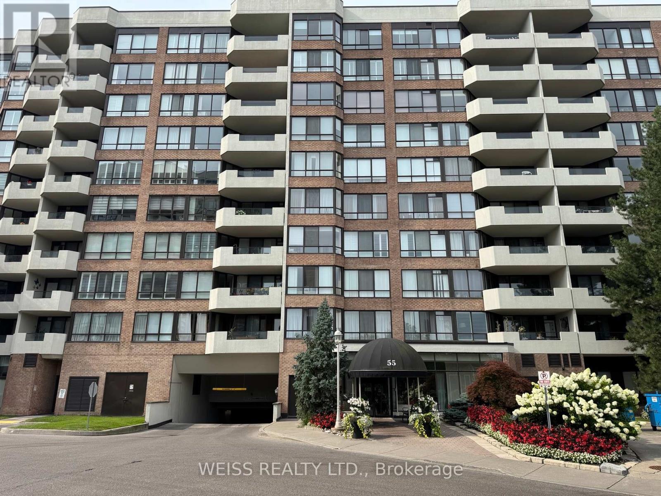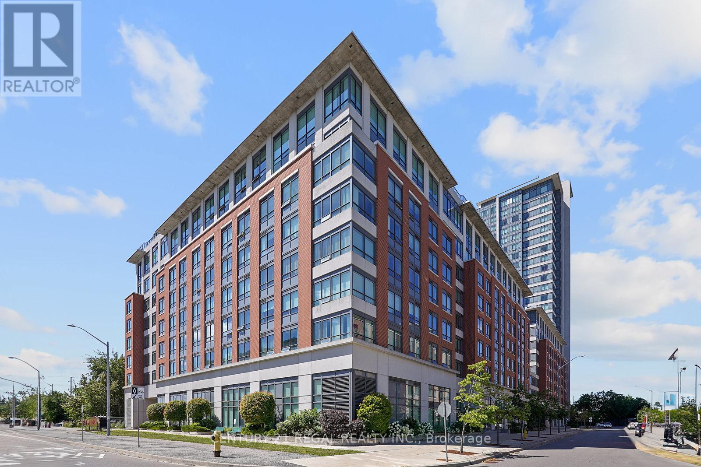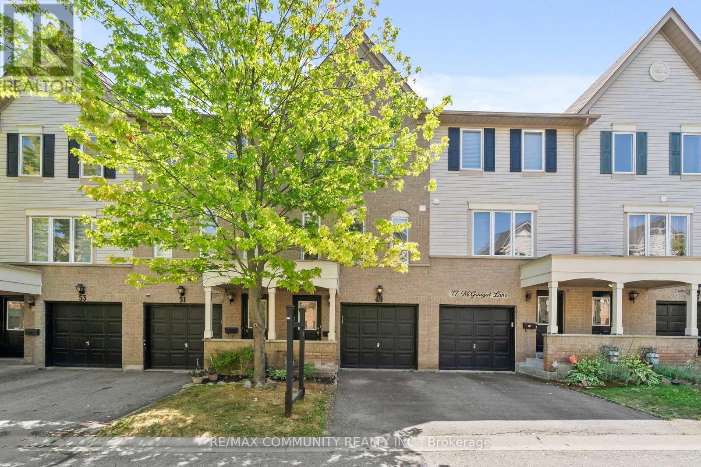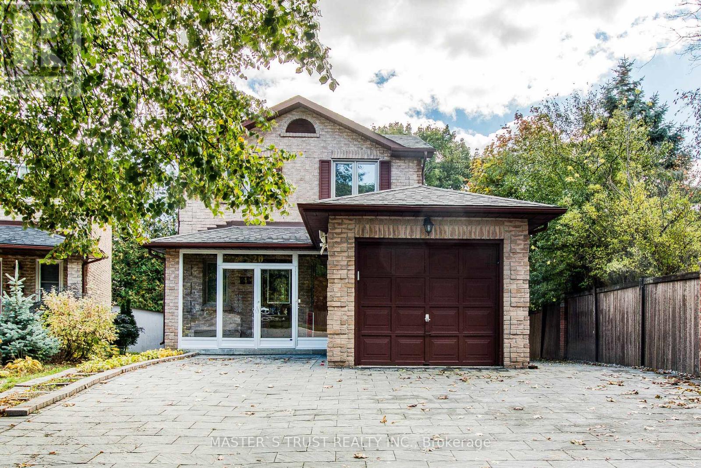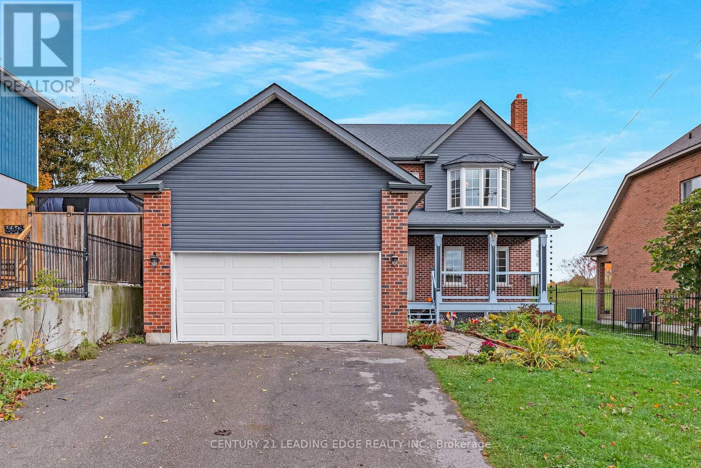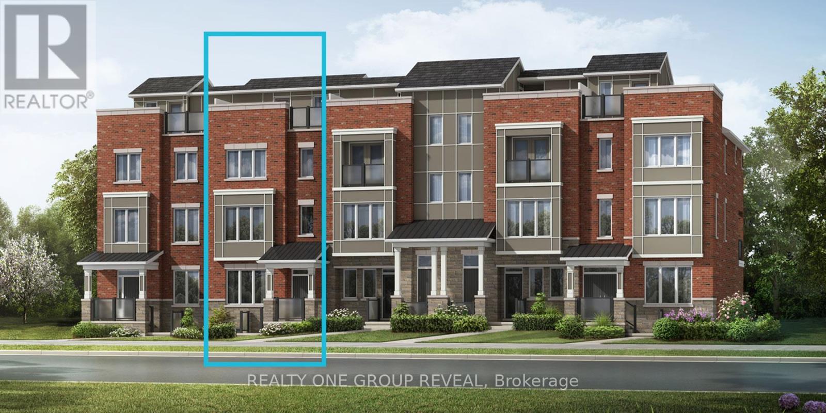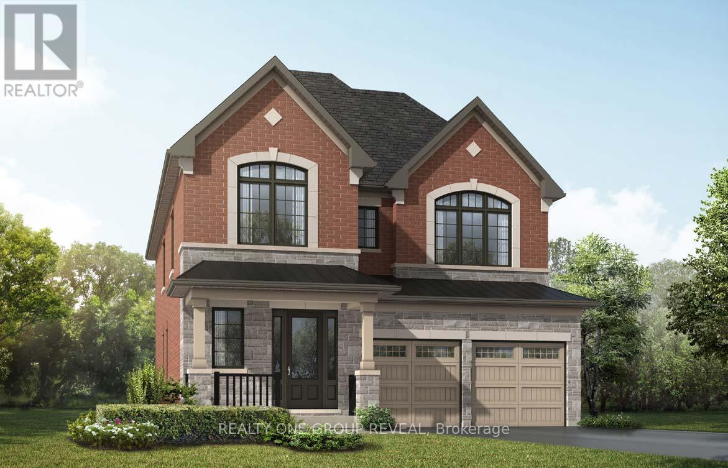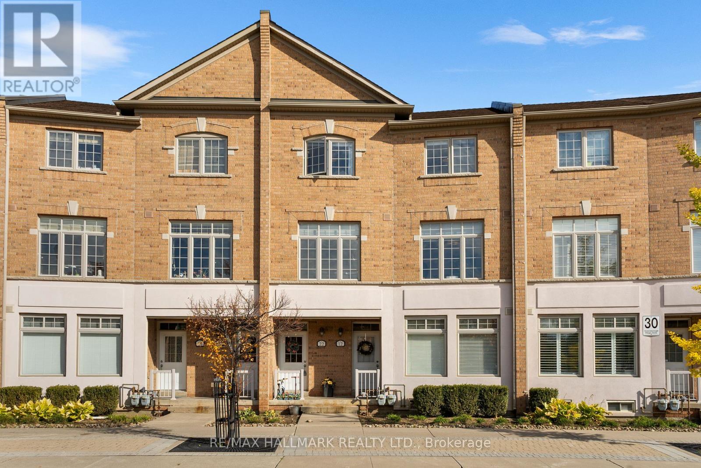- Houseful
- ON
- Whitchurch-Stouffville
- Stouffville
- 12168 Tenth Line S
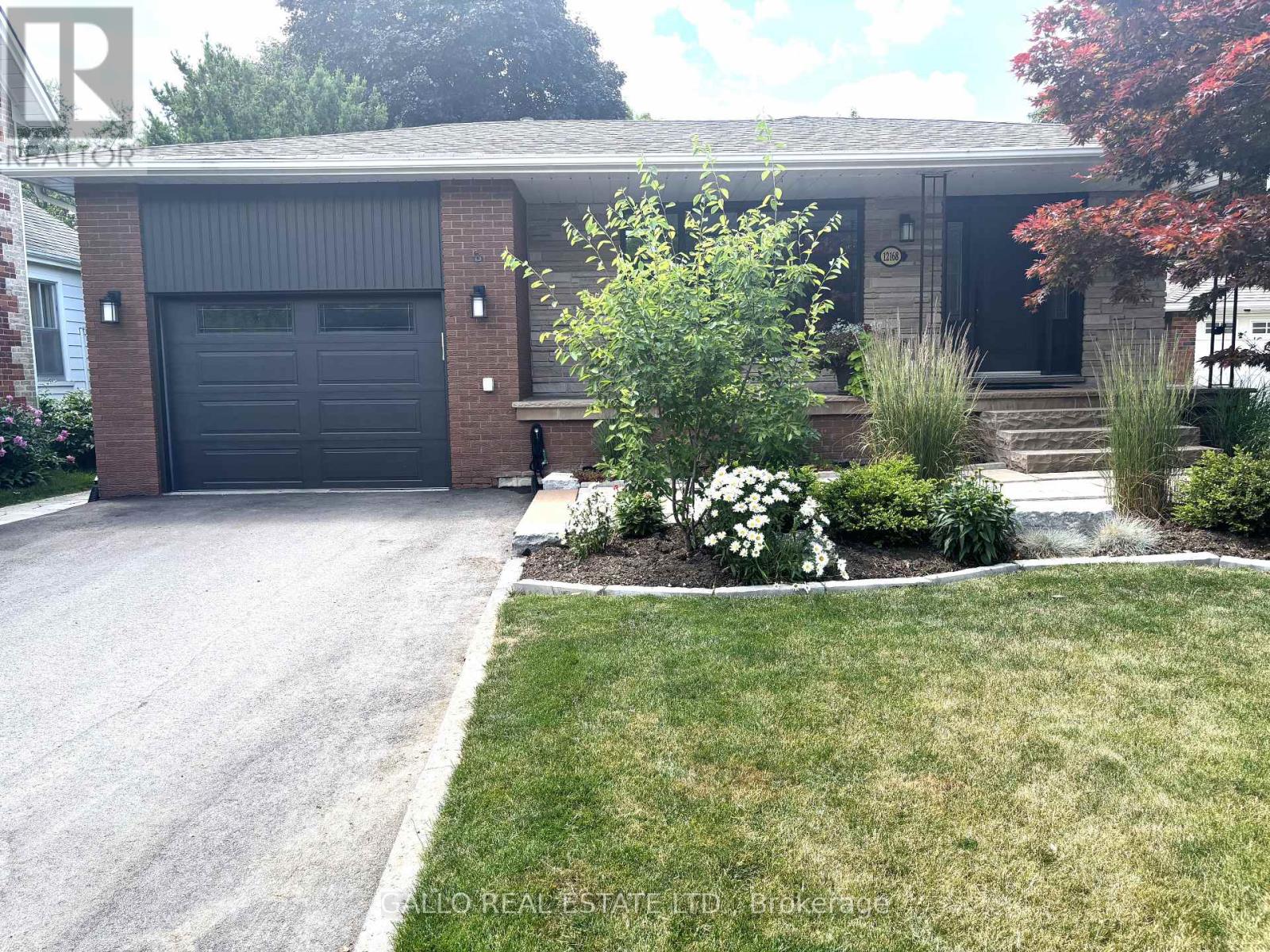
12168 Tenth Line S
12168 Tenth Line S
Highlights
Description
- Time on Houseful62 days
- Property typeSingle family
- Neighbourhood
- Median school Score
- Mortgage payment
SPOTLESS!!! Tastefully Renovated with In-Style Decor- Step into this Stunning Open Concept Backsplit design with spacious 4 level layout. Just Move In! This modern home boasts custom built-ins, sleek quartz countertops, and ample storage making it a chef's dream. Overlooking living room and dining room Gleaming hardwood floors flow seemlessly through the home, complimenting the expansive floor plan. Plenty of windows with natural light making making space bright & airy. The cozy family room ,featuring a gas fireplace is perfect for relaxing. Step outside from sliding doors to your private impressive 209' deep yard, complete with stone patio ,gazebo, gardens-ideal for outdoor entertaining. Main floor laundry with side entrance ! plus home office or 4th bedroom & 3 pc-ideal inlaw/nanny's suite! Upper floor boasts 3 bedrooms with updated baths and Master bedroom with semi-ensuite, bonus W/O to your own balcony overlooking backyard. Finished rec room/games room . Enjoy evenings/mornings on your front porch. Close to Go train, Shops, Trails, Schools, Parks-.Easy access to 404&407. THIS HOME IS A PERFECT BLEND OF STYLE,COMFORT AND FUNCTIONALITY!! (id:63267)
Home overview
- Cooling Central air conditioning
- Heat source Natural gas
- Heat type Forced air
- Sewer/ septic Sanitary sewer
- # parking spaces 5
- Has garage (y/n) Yes
- # full baths 2
- # total bathrooms 2.0
- # of above grade bedrooms 4
- Flooring Hardwood, carpeted
- Has fireplace (y/n) Yes
- Community features Community centre
- Subdivision Stouffville
- Directions 1764606
- Lot size (acres) 0.0
- Listing # N12285133
- Property sub type Single family residence
- Status Active
- Recreational room / games room 7.26m X 3.86m
Level: Basement - Bathroom 2.39m X 1.52m
Level: Ground - Family room 3.86m X 6.81m
Level: Ground - Office 3.35m X 3.71m
Level: Ground - Laundry 2.39m X 1.31m
Level: Ground - Living room 4.57m X 3.96m
Level: Main - Kitchen 5.74m X 2.97m
Level: Main - Dining room 4.57m X 3.28m
Level: Main - Primary bedroom 4.42m X 3.48m
Level: Upper - Bedroom 4.09m X 2.9m
Level: Upper - Bedroom 2.97m X 3.1m
Level: Upper
- Listing source url Https://www.realtor.ca/real-estate/28606014/12168-tenth-line-s-whitchurch-stouffville-stouffville-stouffville
- Listing type identifier Idx

$-3,133
/ Month

