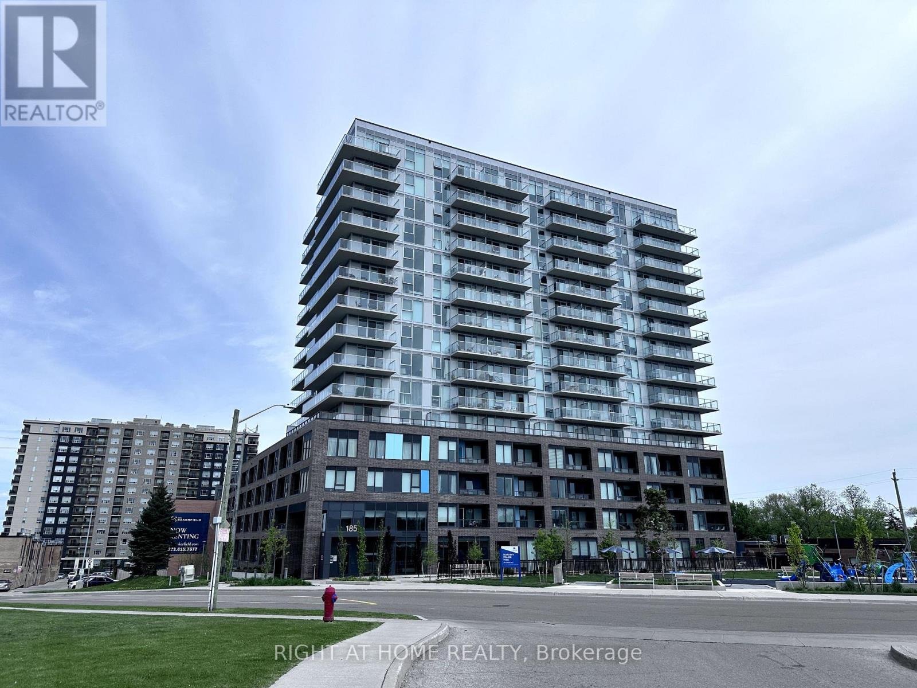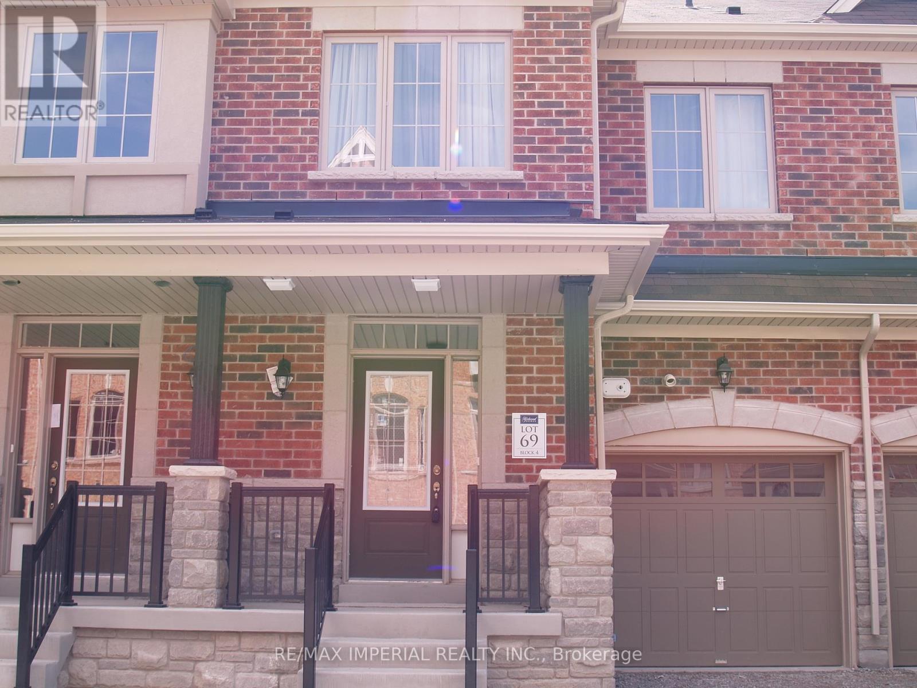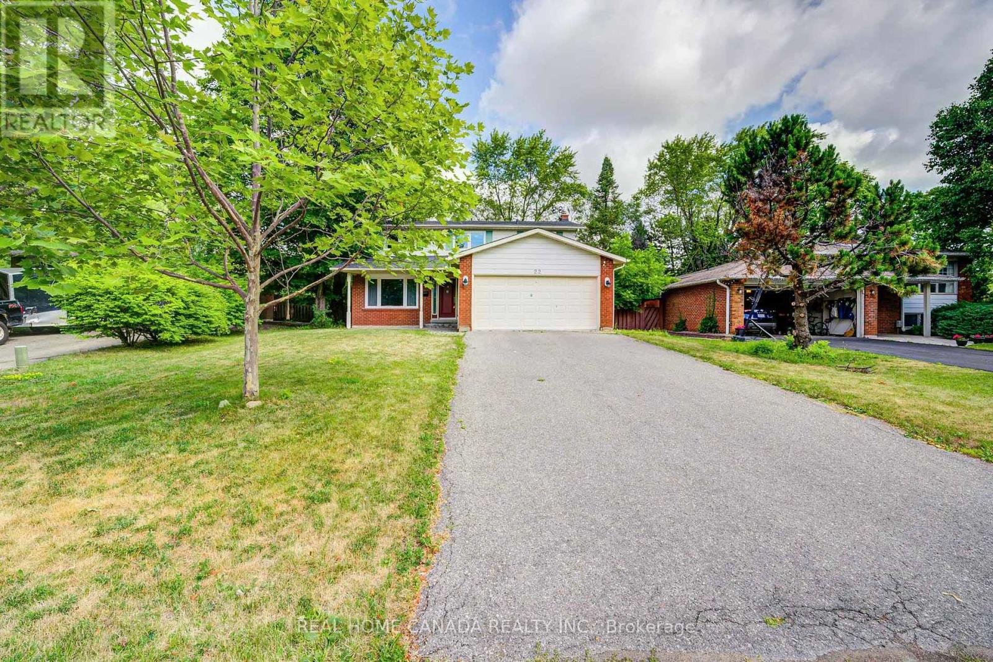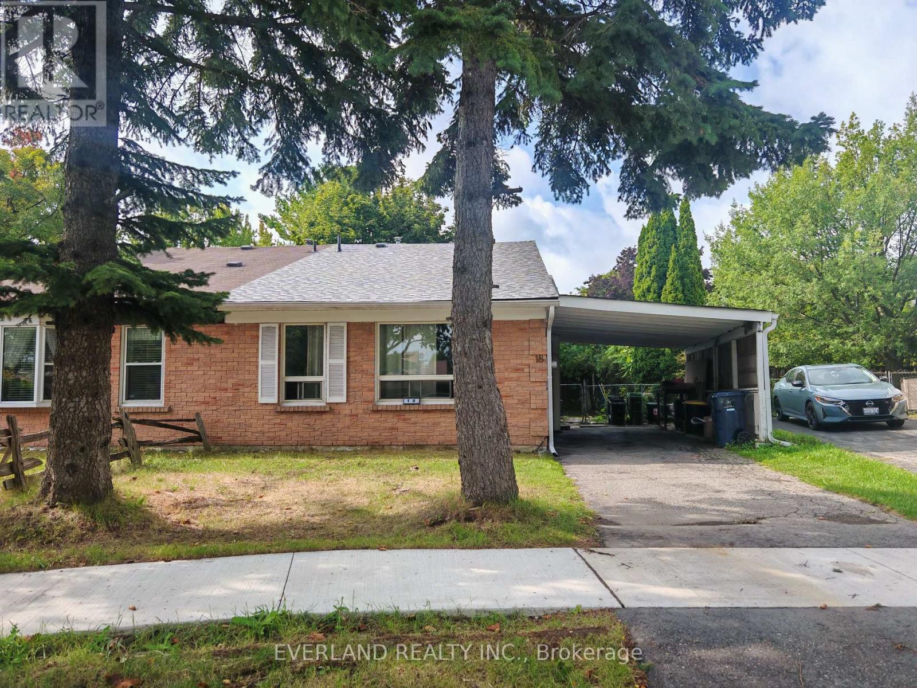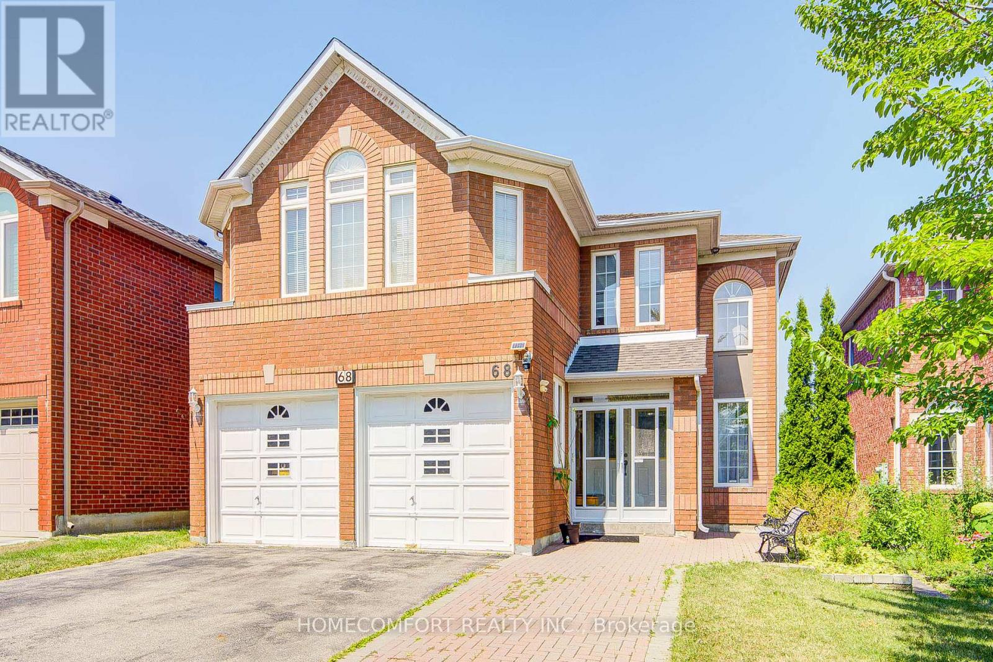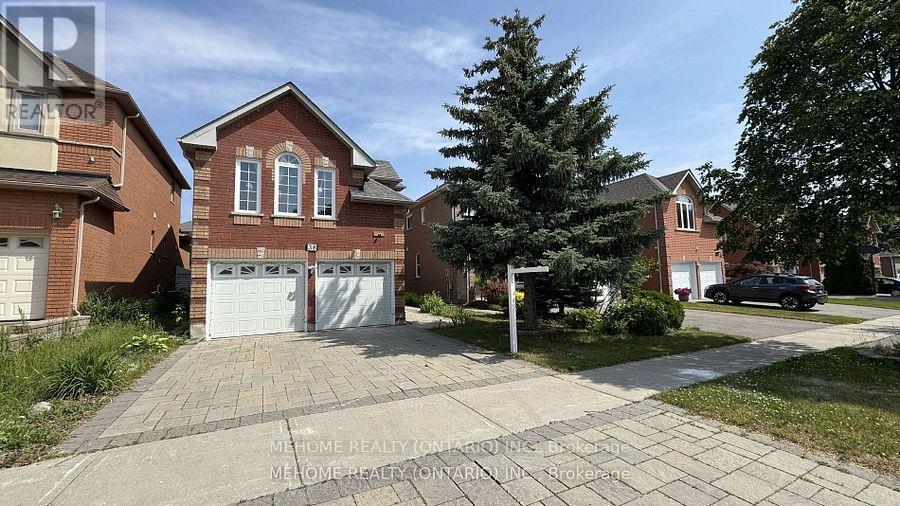- Houseful
- ON
- Whitchurch-Stouffville
- Stouffville
- 12333 Ninth Line
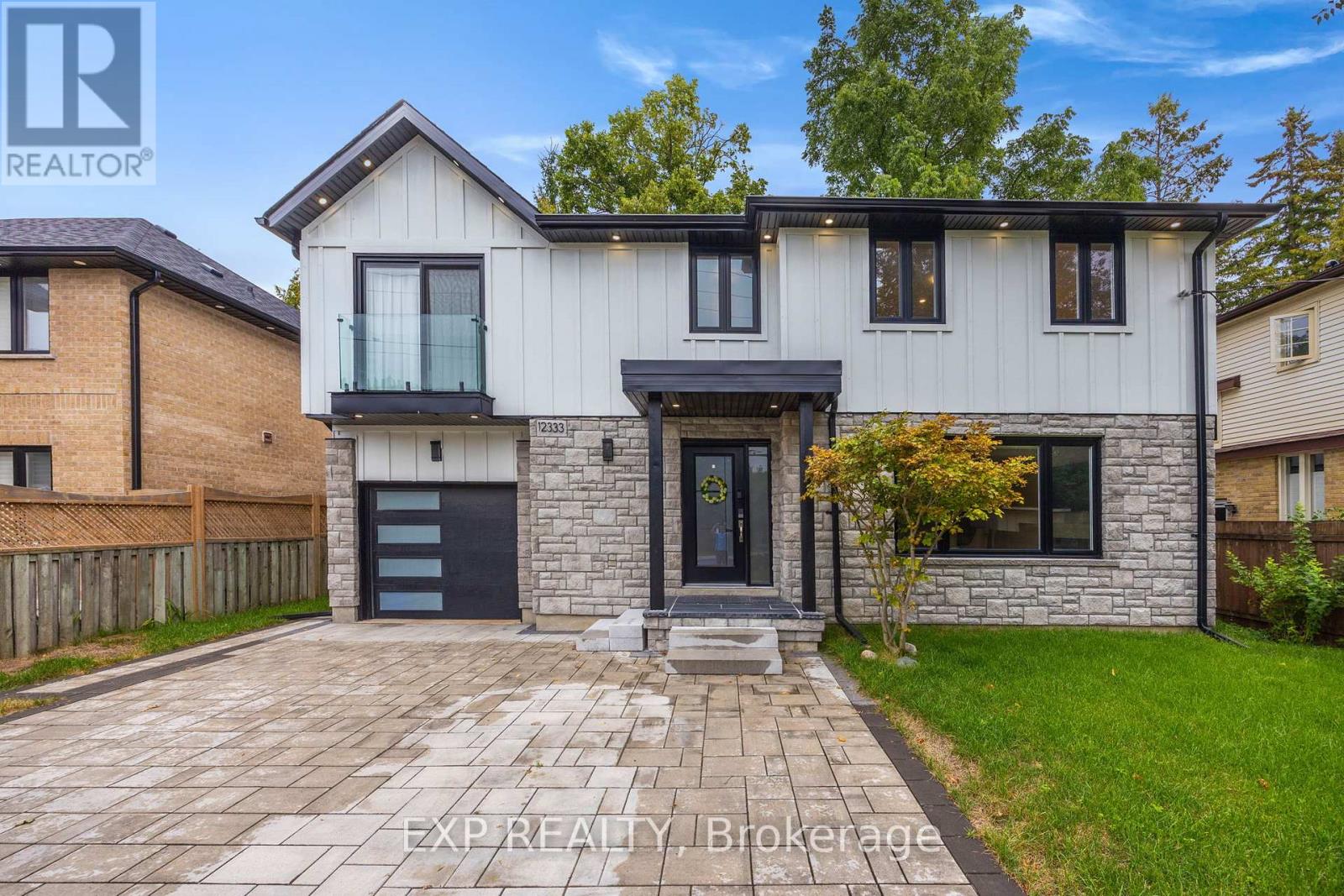
Highlights
Description
- Time on Houseful16 days
- Property typeSingle family
- Neighbourhood
- Median school Score
- Mortgage payment
Stunning 4-bedroom, 4-bath custom home located in the heart of Stouffville, offering over 2,500 square feet of elegant living space. The open-concept design is both sophisticated and functional, featuring premium upgrades throughout the home. The kitchen is beautifully finished with quartz countertops and backsplash, custom cabinetry, and LG ThinQ stainless steel appliances. The primary suite showcases a vaulted ceiling, while the living area is enhanced by a contemporary fireplace and designer mirrors, creating a perfect balance of style and comfort.The fully finished basement extends the living experience with an open-concept layout and a full bathroom, ideal for entertaining or additional family living. Natural light fills the home throughout the day, and the backyard is perfect for summer gatherings with a brand-new 300-square-foot PVC deck built in 2024.Additional recent upgrades include brand-new gutter guards (2025), a new storage shed (2024), an ESA-certified EV charging station in the garage, a water softener, and a Waterdrop RO system. This home is truly move-in ready and awaits the personal touch of its new owner. (id:63267)
Home overview
- Cooling Central air conditioning
- Heat source Natural gas
- Heat type Forced air
- Sewer/ septic Sanitary sewer
- # total stories 2
- Fencing Fenced yard
- # parking spaces 6
- Has garage (y/n) Yes
- # full baths 3
- # half baths 1
- # total bathrooms 4.0
- # of above grade bedrooms 5
- Flooring Hardwood, laminate, ceramic
- Has fireplace (y/n) Yes
- Community features Community centre
- Subdivision Stouffville
- Lot size (acres) 0.0
- Listing # N12355738
- Property sub type Single family residence
- Status Active
- 2nd bedroom 5.43m X 2.94m
Level: 2nd - Bathroom 3.05m X 1.6m
Level: 2nd - Primary bedroom 5.36m X 3.05m
Level: 2nd - 4th bedroom 3.25m X 2.38m
Level: 2nd - 3rd bedroom 3.99m X 2.38m
Level: 2nd - Bathroom 2.94m X 1.47m
Level: 2nd - Bathroom 2.91m X 1.45m
Level: Basement - Bedroom 7.62m X 3.42m
Level: Basement - Living room 5.21m X 2.72m
Level: Main - Dining room 3.35m X 2.43m
Level: Main - Kitchen 4.26m X 2.43m
Level: Main
- Listing source url Https://www.realtor.ca/real-estate/28757840/12333-ninth-line-whitchurch-stouffville-stouffville-stouffville
- Listing type identifier Idx

$-3,437
/ Month






