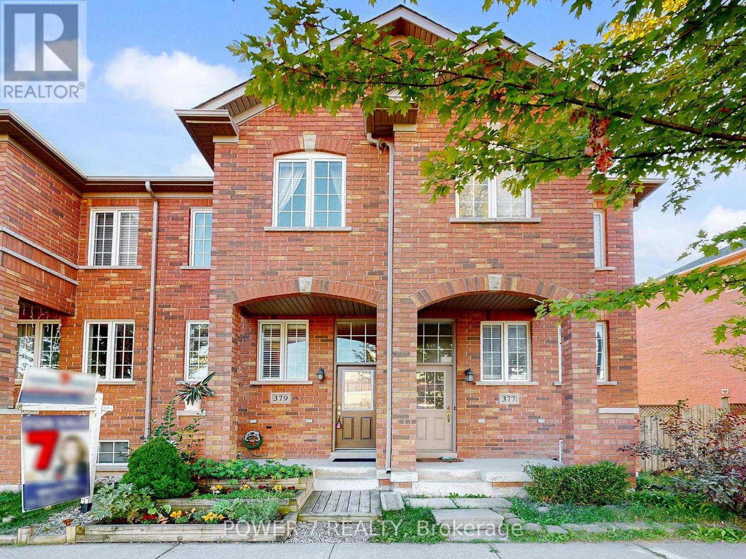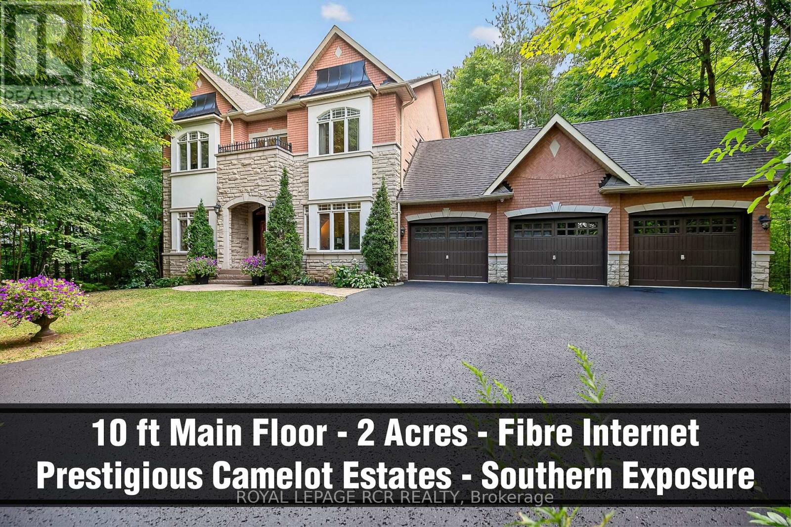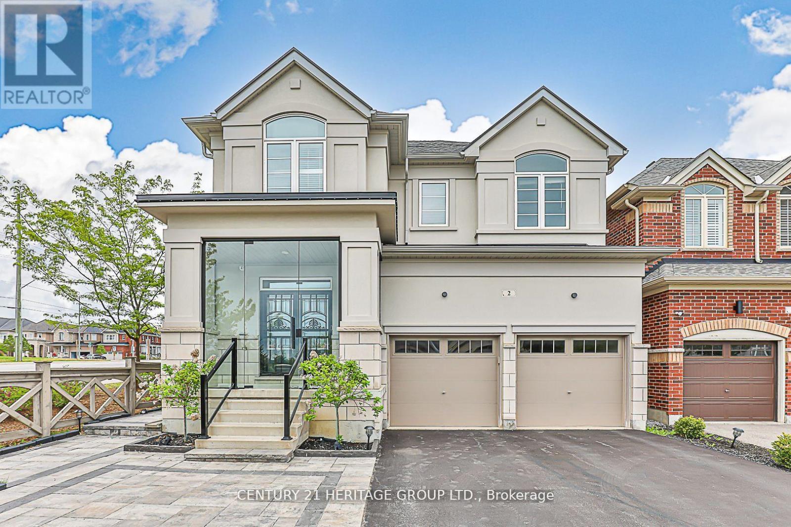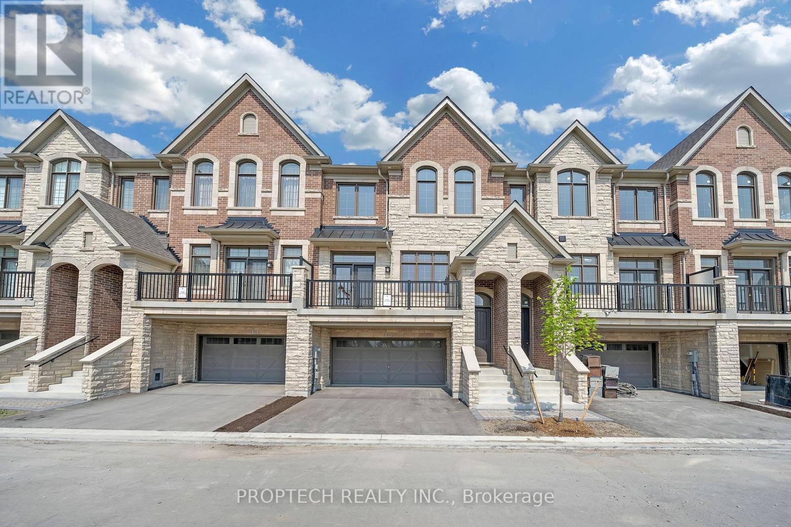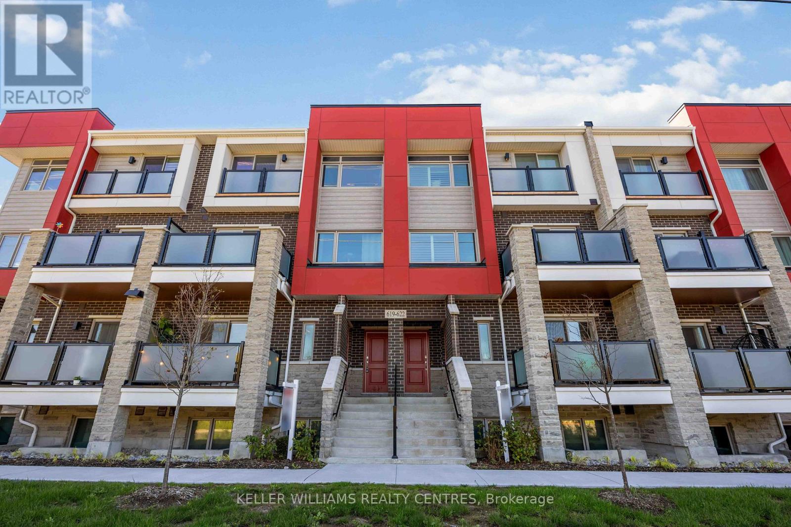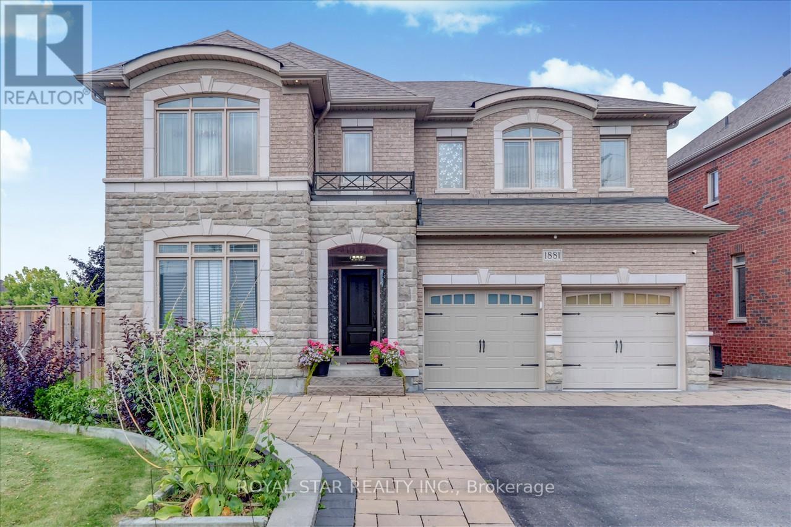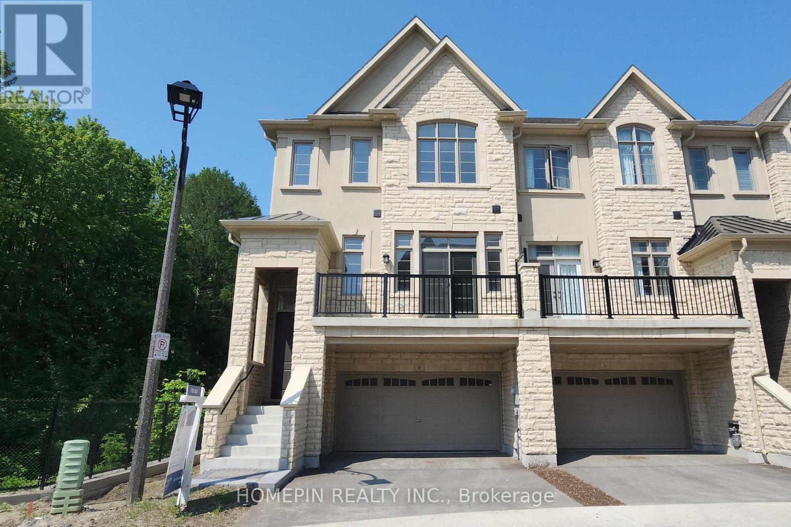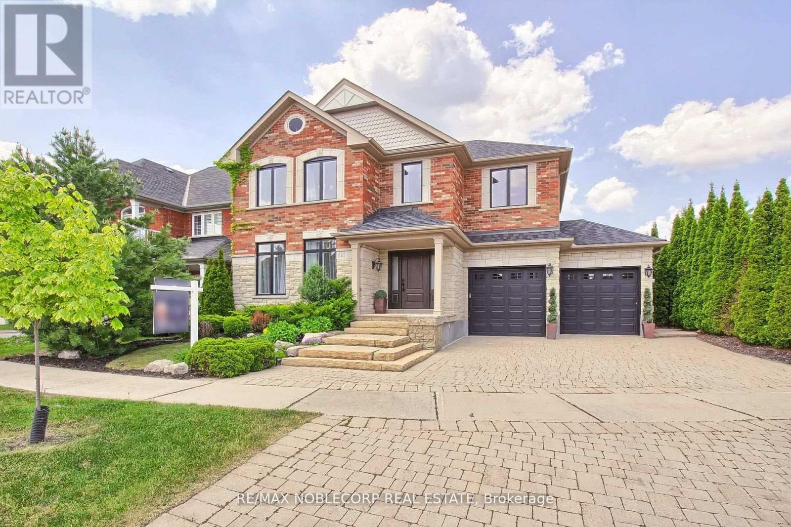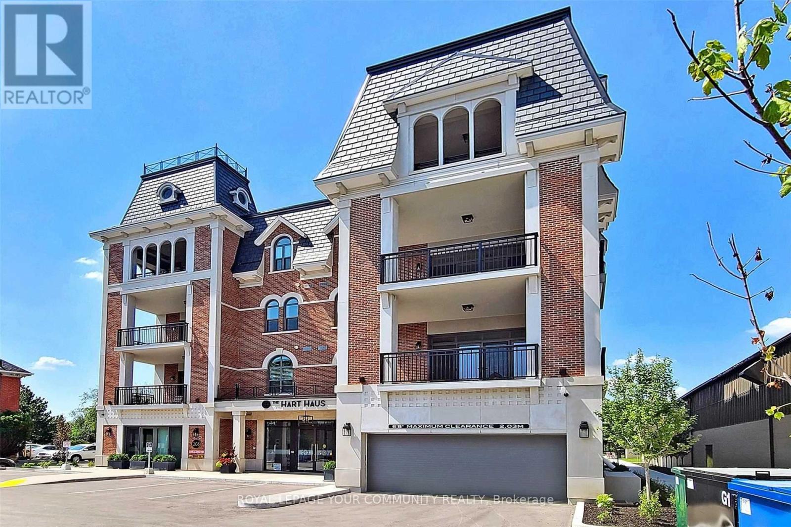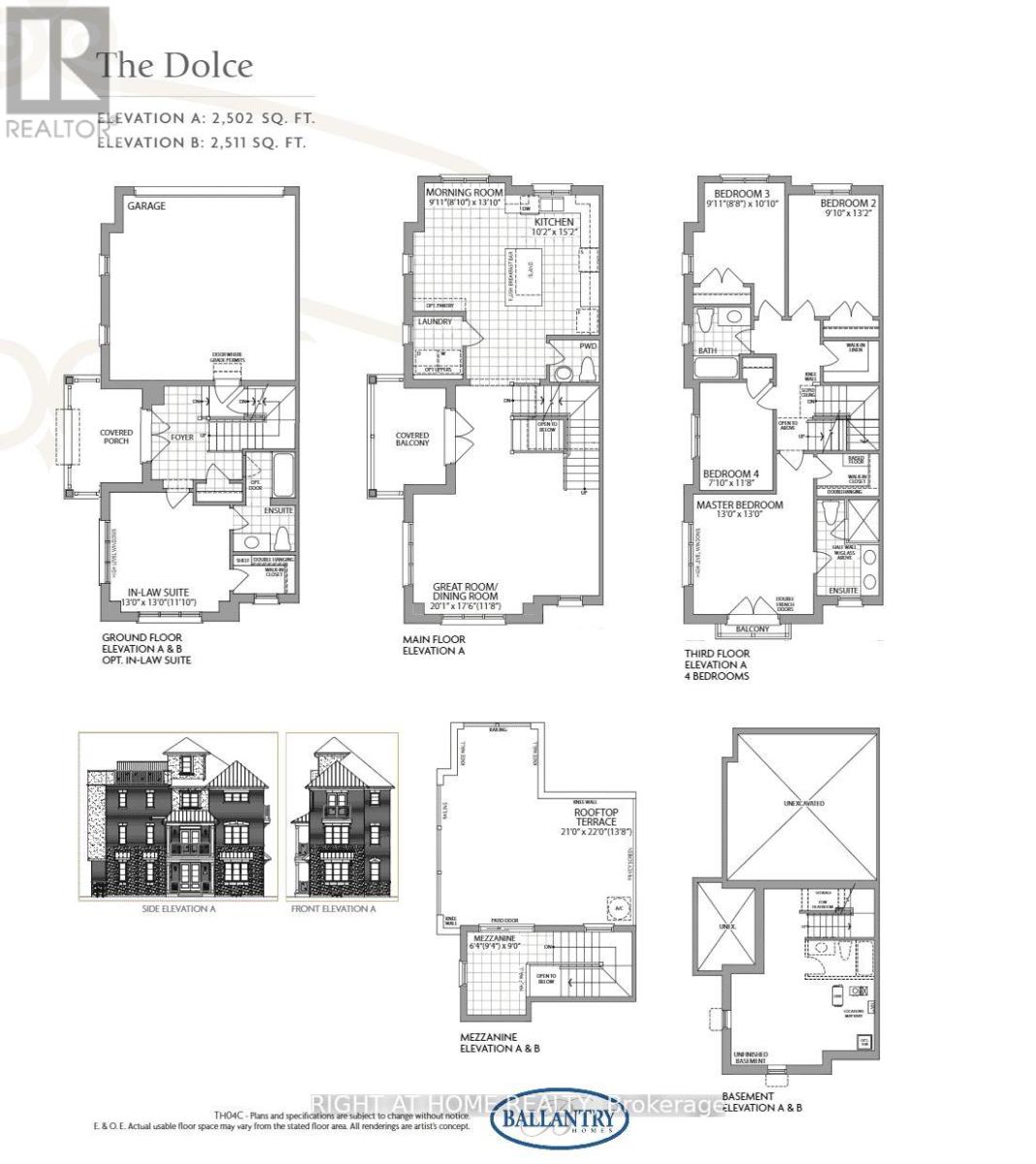- Houseful
- ON
- Whitchurch-Stouffville
- Stouffville
- 127 Noahs Farm Trl
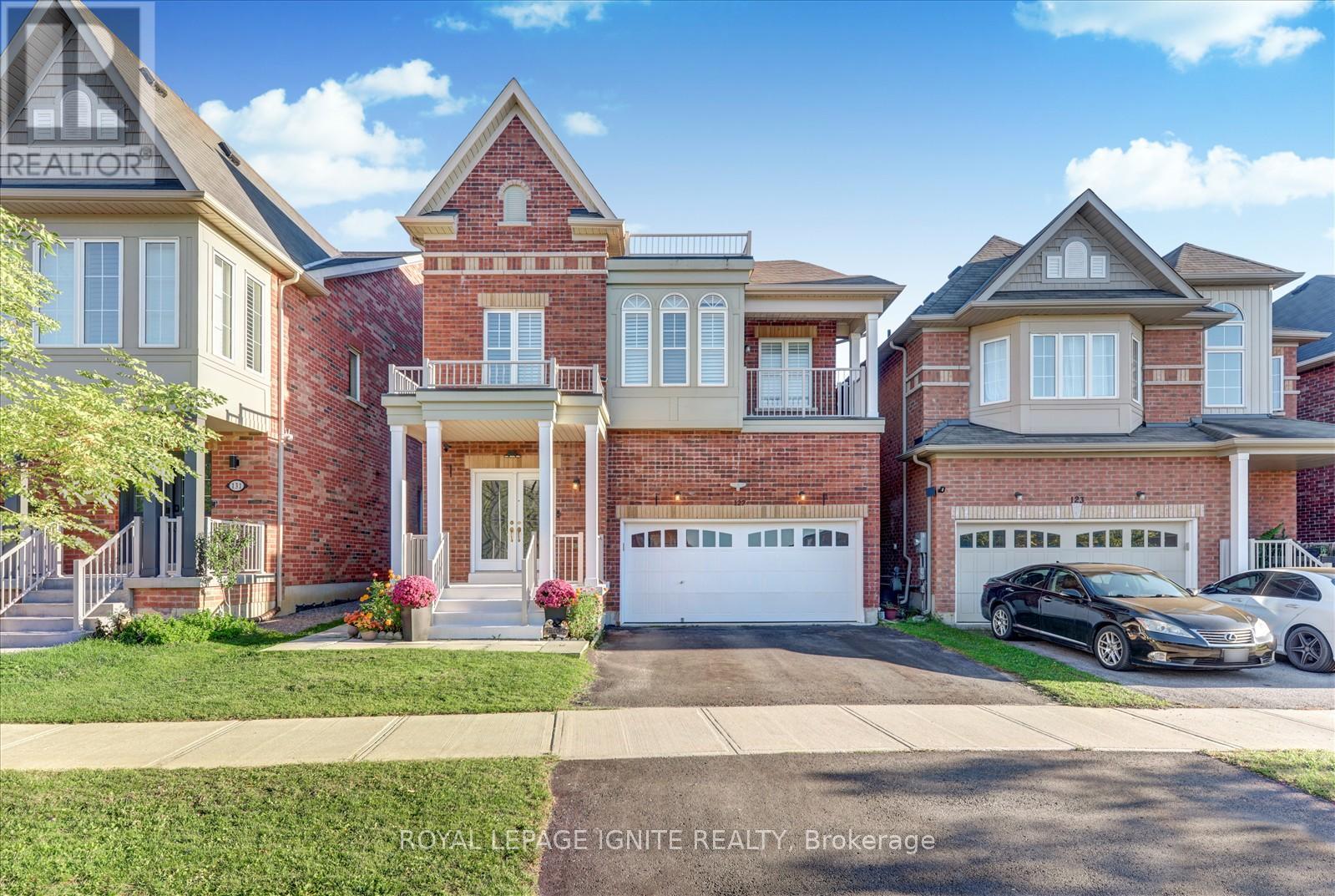
Highlights
Description
- Time on Housefulnew 1 hour
- Property typeSingle family
- Neighbourhood
- Median school Score
- Mortgage payment
Welcome to 127 Noahs Farm Trl, a spacious 4-bedroom home with over 4,150 sq ft of total living space, featuring a double car garage, double door entry, and 9-ft ceilings on the main floor. The open layout offers bright living and dining areas, a family room, and a renovated kitchen with tiled flooring, breakfast area, and stainless steel appliances. Hardwood floors extend throughout the main living spaces and upstairs bedrooms, where you'll also find a second living room and convenient laundry with a brand-new washer and dryer. The finished basement has a separate entrance, two bedrooms, a large living area, full kitchen with appliances, and its own laundry, currently rented and to be assumed by the buyer. Freshly painted and upgraded with pot lights, California shutters, Tesla EV charger, and a new water heater, this home is ideally located within walking distance to Harry Bowes Public School, St. Brigid Catholic Elementary School, and Old Elm GO Station (walking distance), with nearby parks and shopping. Don't miss this opportunity! (id:63267)
Home overview
- Cooling Central air conditioning
- Heat source Natural gas
- Heat type Forced air
- Sewer/ septic Sanitary sewer
- # total stories 2
- # parking spaces 6
- Has garage (y/n) Yes
- # full baths 3
- # half baths 1
- # total bathrooms 4.0
- # of above grade bedrooms 4
- Flooring Hardwood, laminate, ceramic
- Subdivision Stouffville
- Directions 1914926
- Lot size (acres) 0.0
- Listing # N12438276
- Property sub type Single family residence
- Status Active
- 3rd bedroom 4.8m X 3.16m
Level: 2nd - Family room 4.2m X 3.41m
Level: 2nd - 4th bedroom 4.69m X 4.75m
Level: 2nd - 2nd bedroom 3.65m X 3.35m
Level: 2nd - Primary bedroom 5.18m X 4.26m
Level: 2nd - Kitchen Measurements not available
Level: Basement - Bedroom Measurements not available
Level: Basement - Living room Measurements not available
Level: Basement - Bedroom Measurements not available
Level: Basement - Living room 3.65m X 5.18m
Level: Main - Eating area 4.14m X 3.38m
Level: Main - Family room 5.18m X 3.59m
Level: Main - Kitchen 4.14m X 3.5m
Level: Main - Dining room 3.65m X 5.18m
Level: Main
- Listing source url Https://www.realtor.ca/real-estate/28937227/127-noahs-farm-trail-whitchurch-stouffville-stouffville-stouffville
- Listing type identifier Idx

$-3,731
/ Month

