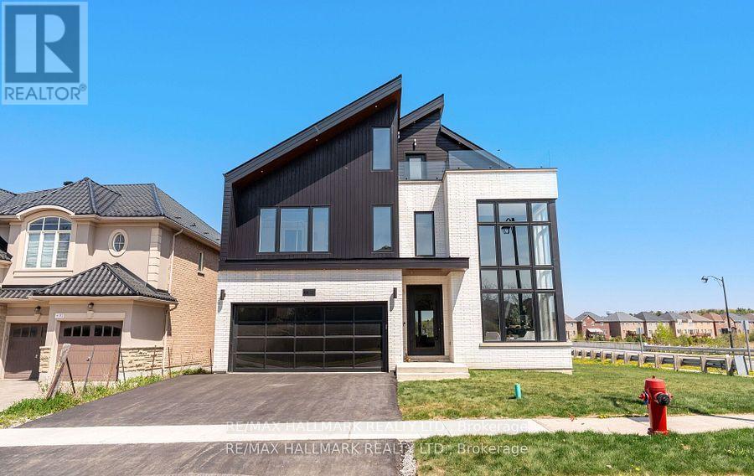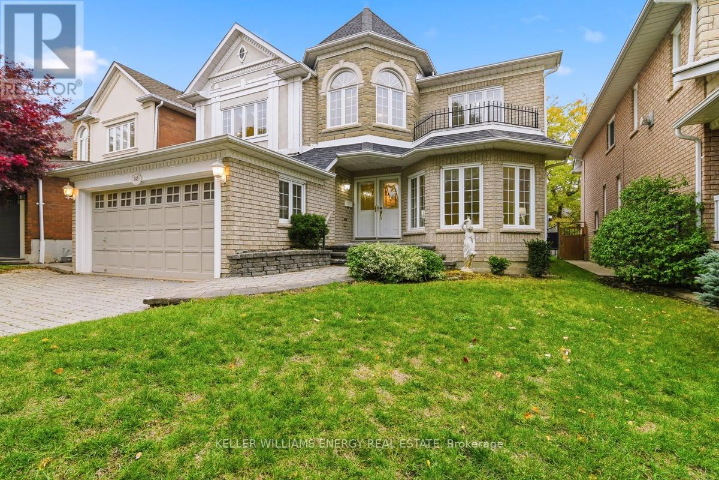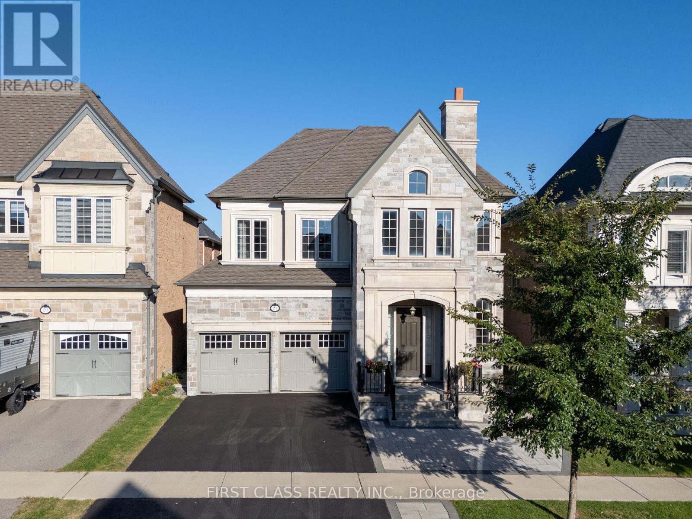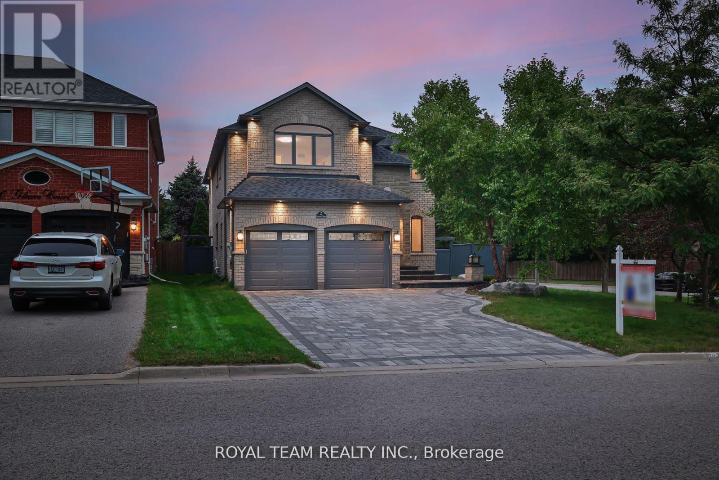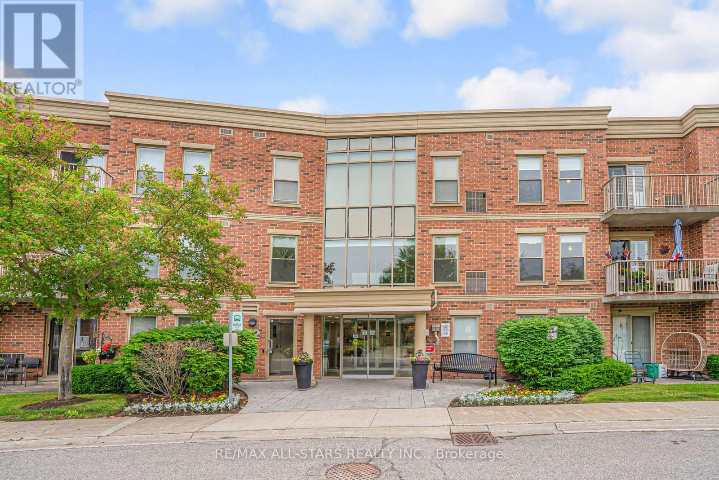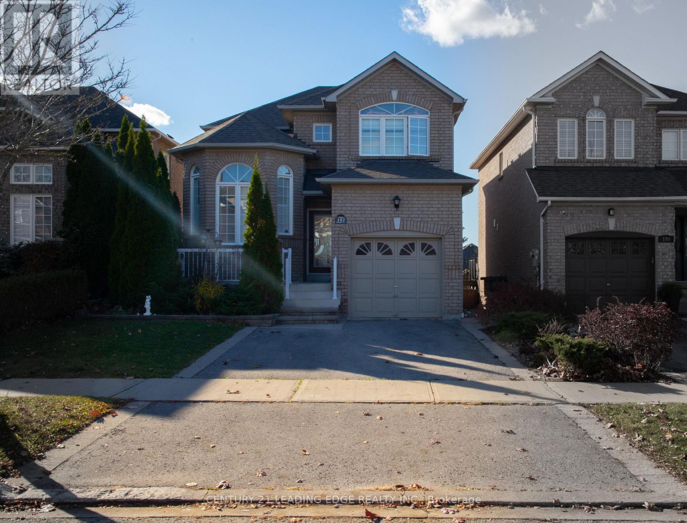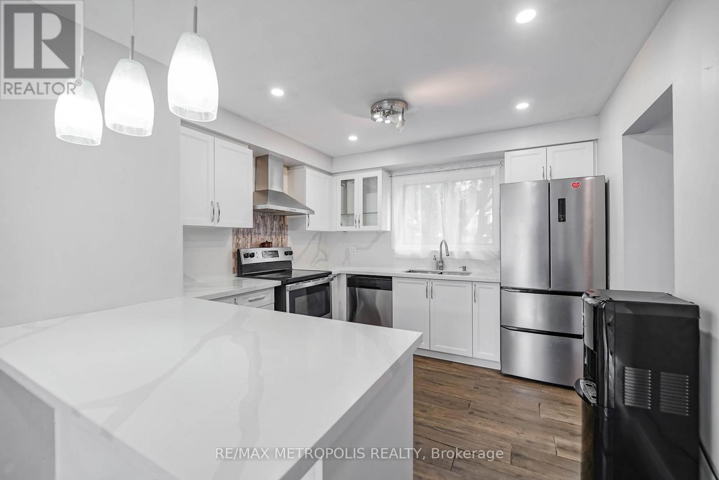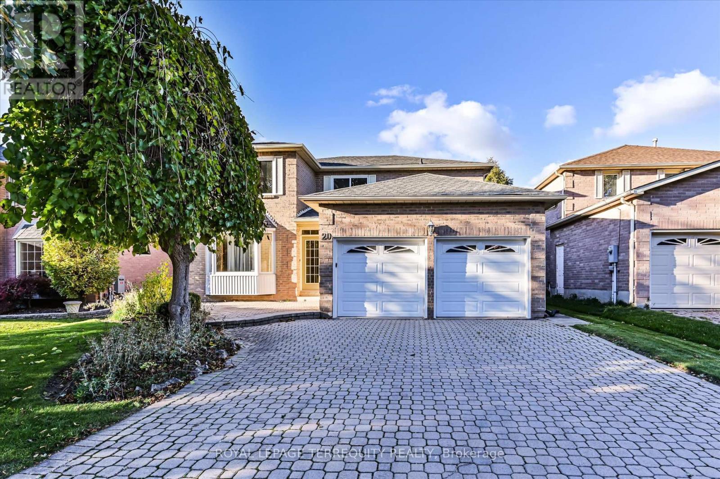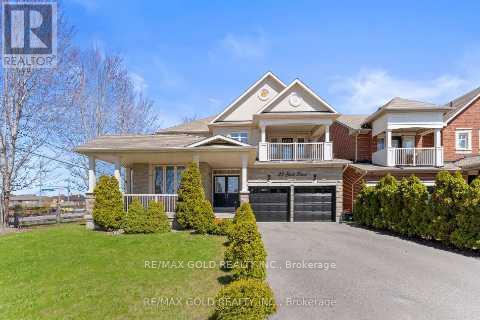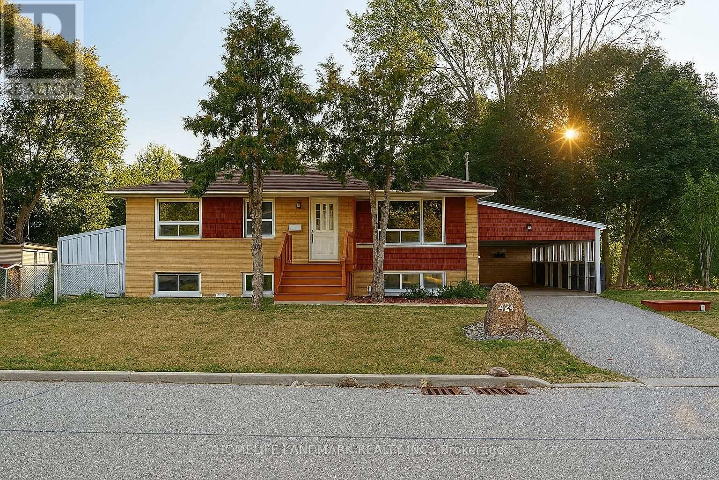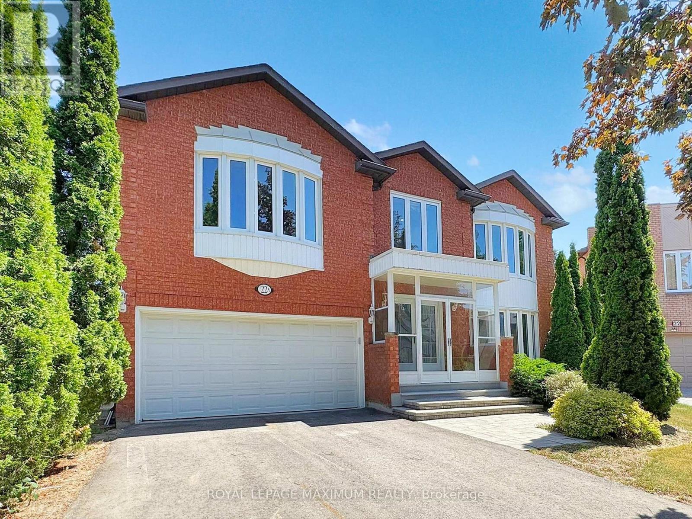- Houseful
- ON
- Whitchurch-Stouffville
- Stouffville
- 128 Maytree Ave
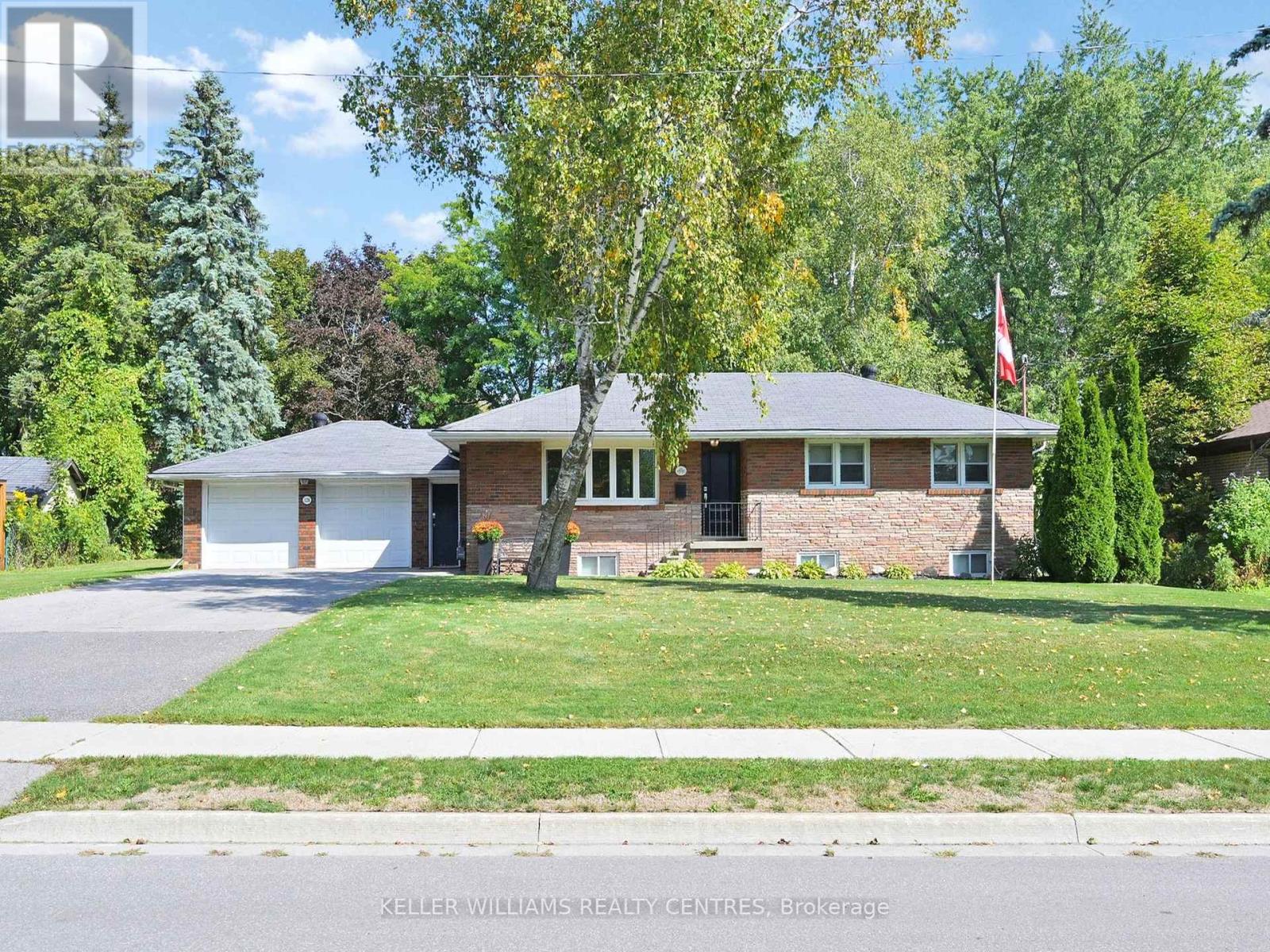
128 Maytree Ave
128 Maytree Ave
Highlights
Description
- Time on Houseful48 days
- Property typeSingle family
- StyleBungalow
- Neighbourhood
- Median school Score
- Mortgage payment
Welcome to 128 Maytree Ave, a charming and meticulously cared-for bungalow located on one of Stouffvilles most desirable streets. Set on a wide 100.53 x 125 lot, this home offers exceptional curb appeal, a functional layout, and impressive updates that make it truly move-in ready. The main level features sun-filled principal rooms with hardwood flooring and neutral décor throughout. A spacious living and dining area with crown moulding, bay window, and fireplace provides the perfect setting for everyday living and entertaining. The renovated kitchen blends style and function with custom cabinetry, soft-close drawers, pull-out shelving, a breakfast bar, and a premium 6-burner gas stove, ideal for any home chef. Three generously sized bedrooms each offer ample closet space and large windows, while the updated bathrooms showcase radiant heated floors, glass shower doors, and modern finishes. The fully finished lower level, accessible through a separate side entrance, extends the living space with a bright recreation room, gas fireplace, renovated bathroom, laundry, and abundant storage, perfect for an in-law suite or family retreat. Step outside to your private backyard with mature trees, garden shed with loft storage, and endless potential for a pool or outdoor oasis. A heated and insulated two-car garage plus six-car driveway parking completes this exceptional property. Situated in a quiet, family-friendly community just minutes to schools, parks, Main Street amenities, transit, and highways, this home offers the perfect balance of tranquility and convenience. (id:63267)
Home overview
- Cooling Central air conditioning
- Heat source Natural gas
- Heat type Forced air
- Sewer/ septic Sanitary sewer
- # total stories 1
- Fencing Fenced yard
- # parking spaces 8
- Has garage (y/n) Yes
- # full baths 2
- # total bathrooms 2.0
- # of above grade bedrooms 3
- Flooring Hardwood, carpeted, ceramic
- Has fireplace (y/n) Yes
- Subdivision Stouffville
- Lot size (acres) 0.0
- Listing # N12408987
- Property sub type Single family residence
- Status Active
- Utility 2.54m X 4.45m
Level: Basement - Recreational room / games room 5.92m X 6.65m
Level: Basement - Living room 3.35m X 6.45m
Level: Ground - Kitchen 2.72m X 4.09m
Level: Ground - Laundry 3.3m X 2.92m
Level: Ground - 3rd bedroom 2.57m X 3.02m
Level: Ground - 2nd bedroom 3.02m X 3.05m
Level: Ground - Dining room 2.26m X 2.72m
Level: Ground - Primary bedroom 2.72m X 3.28m
Level: Ground
- Listing source url Https://www.realtor.ca/real-estate/28874670/128-maytree-avenue-whitchurch-stouffville-stouffville-stouffville
- Listing type identifier Idx

$-3,704
/ Month

