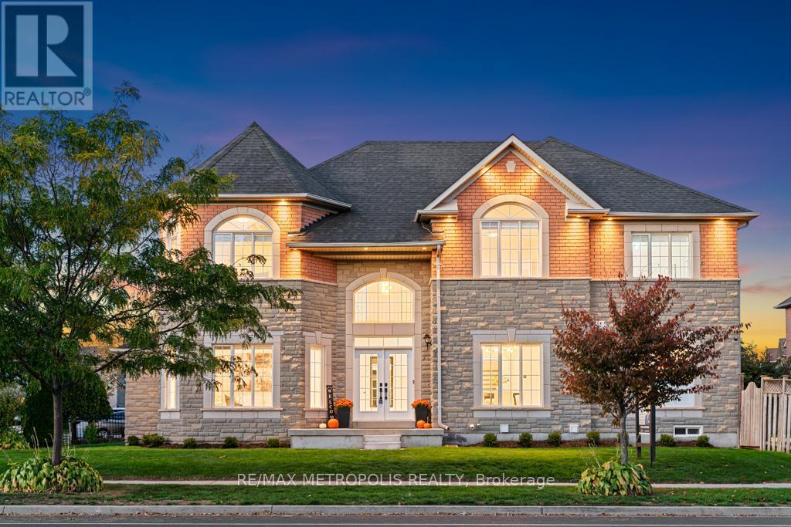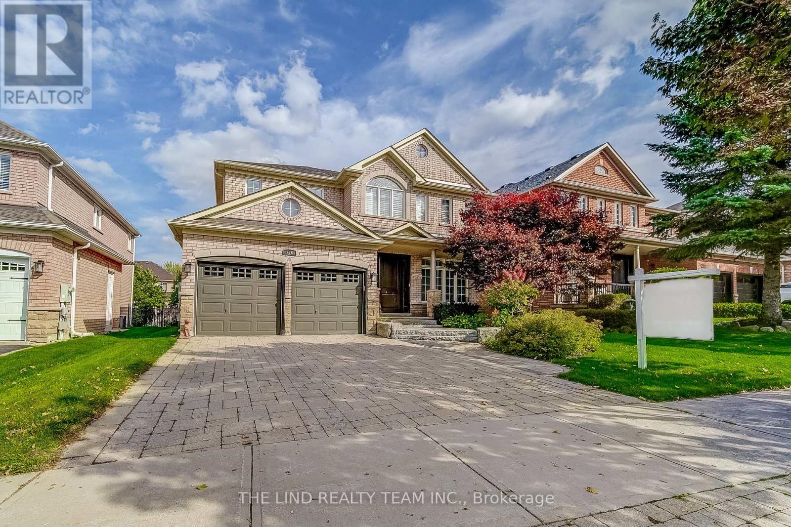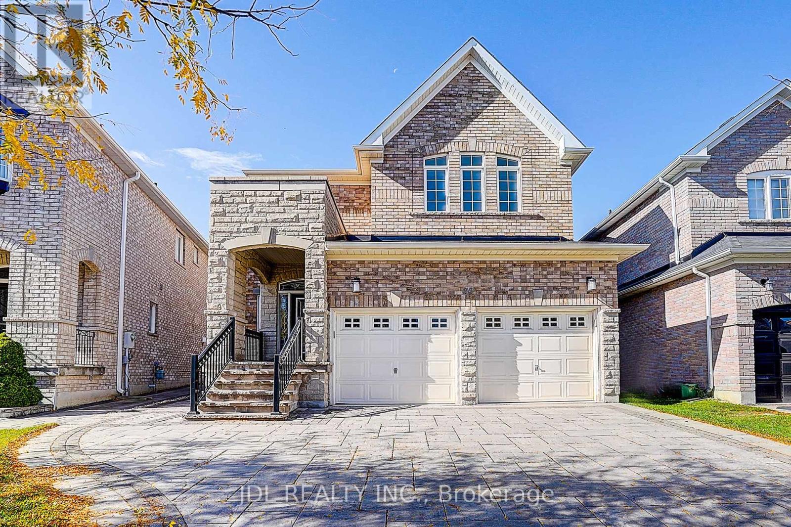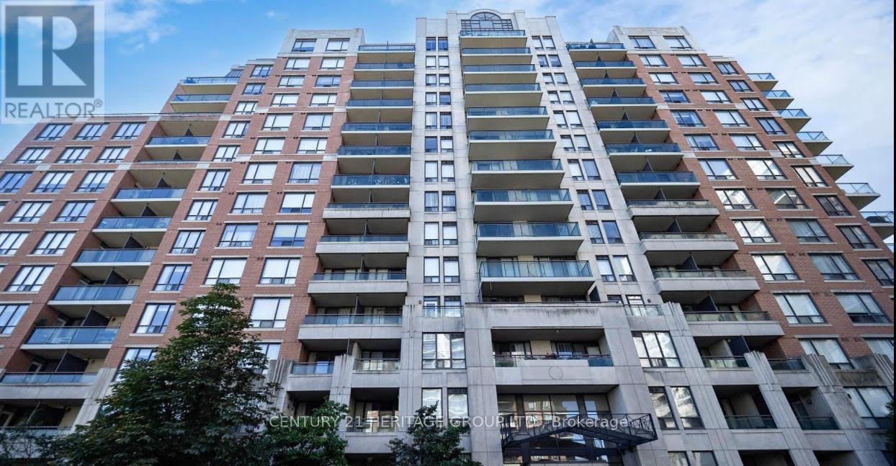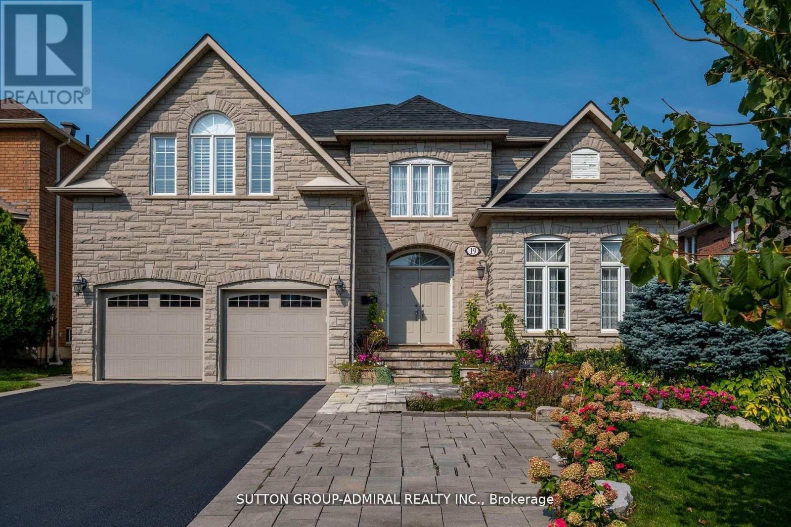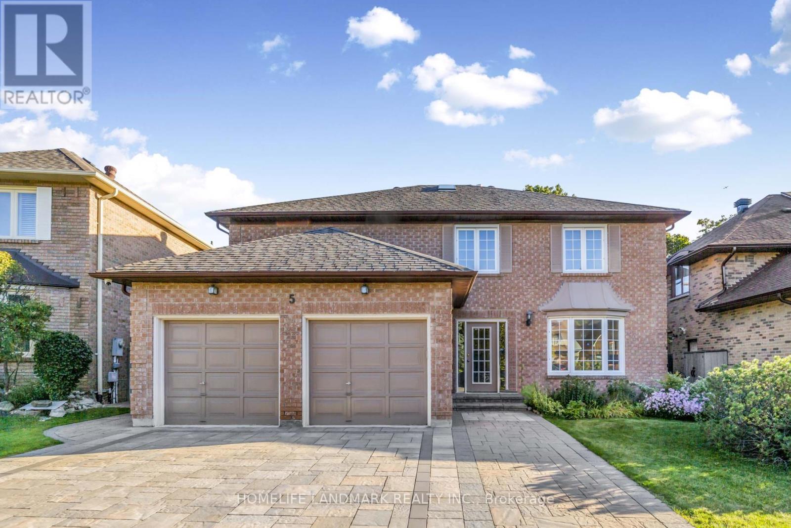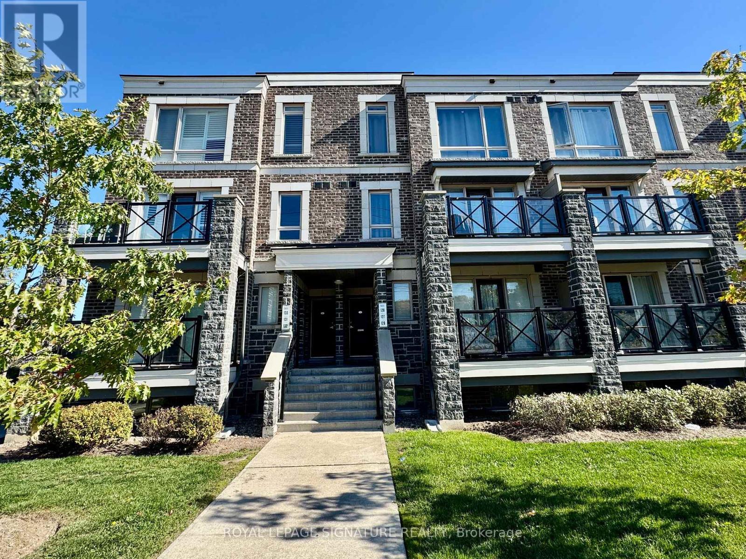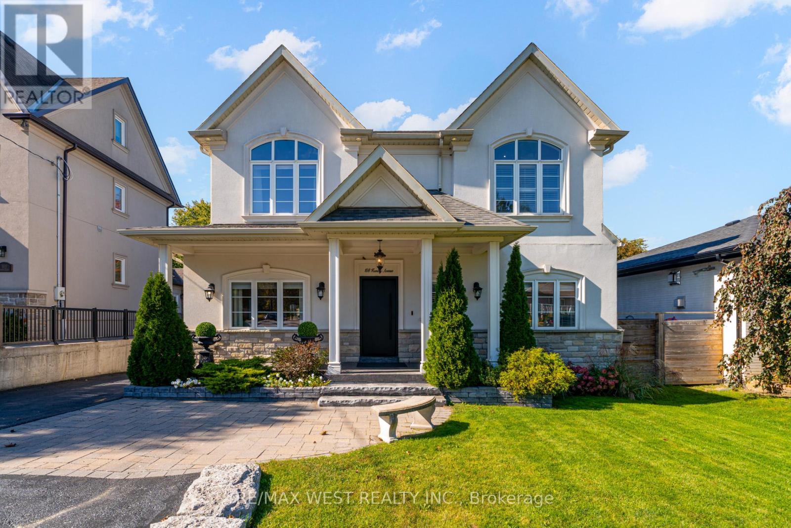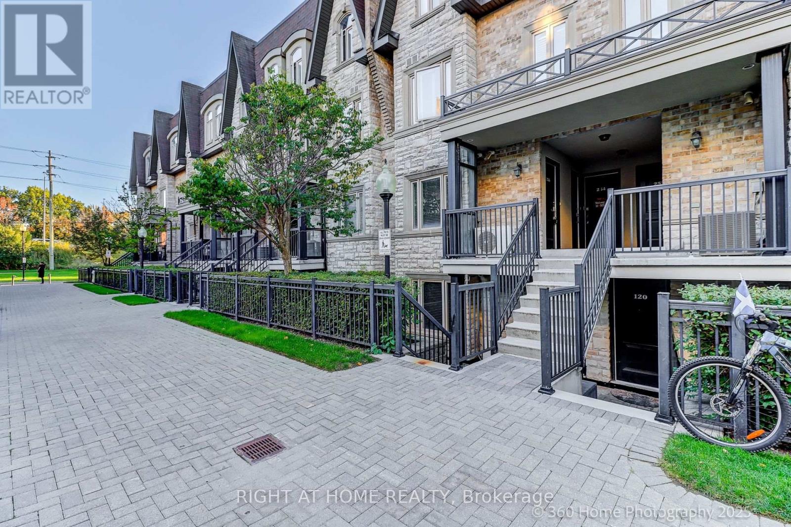- Houseful
- ON
- Whitchurch-stouffville
- L4A
- 13231 Kennedy Rd
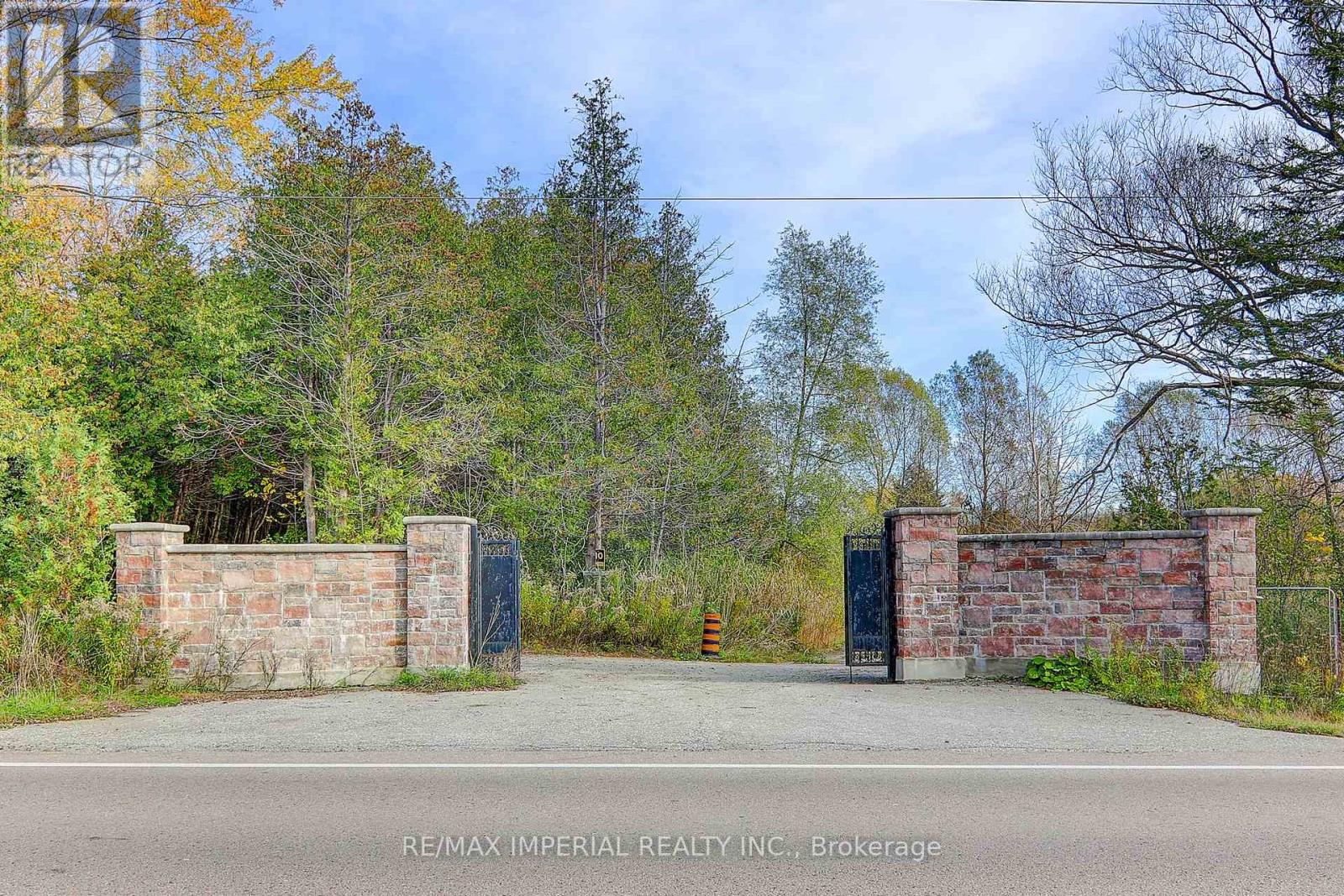
13231 Kennedy Rd
13231 Kennedy Rd
Highlights
Description
- Time on Housefulnew 18 hours
- Property typeSingle family
- Median school Score
- Mortgage payment
55.15 Acre Private Retreat, Family Compound, Total Living Space of 10500 SF : 6888 Sf At Main & Second Floor. 800Sf Apt Over Garage. 10'&12.5' High Ceilings With Countless Picture Windows! 3 F/Places, 7' Baseboards, Speakers+Sound Sys, Sauna, 50Yr Shingles, Skylights, 20+ Parking, Finest Buildong Materials Used! Great Property For B&B, Family Resort, Spa, Daycare, Senior Residence, Medical/Rehab Treatment Centre, One-Of-A-Kind! 3.5 Km Waterfront On 2 Lakes Stocked With Several Kinds Of Delicious Fish!!! 10 Km Walking Trails!!! Taxes Reflect Managed Forest Tax Program, 3 Geo-Thermal Furnace! **EXTRAS** Fridge, Stove, B/I Dishwasher, B/I Microwave, Comm Kit In Basement W/2 Stacked-Oven, 6-Burner Stove, Walk-In Fridge, Elevator, 400 Amp & 4 Hot Water Tanks. Steel Storage Shed, Big Log House & Special Stone House. Too Many To List! (id:63267)
Home overview
- Cooling Central air conditioning
- Heat type Forced air
- Sewer/ septic Septic system
- # total stories 2
- # parking spaces 23
- Has garage (y/n) Yes
- # full baths 14
- # total bathrooms 14.0
- # of above grade bedrooms 14
- Flooring Hardwood
- Subdivision Rural whitchurch-stouffville
- Lot desc Landscaped
- Lot size (acres) 0.0
- Listing # N12323123
- Property sub type Single family residence
- Status Active
- 5th bedroom 3.65m X 3.2m
Level: 2nd - Primary bedroom 4.57m X 5.33m
Level: 2nd - 3rd bedroom 4.88m X 4.11m
Level: 2nd - 4th bedroom 4.57m X 3.96m
Level: 2nd - 2nd bedroom 3.2m X 6.55m
Level: 2nd - Office 4.88m X 4.11m
Level: Basement - Bedroom 3.35m X 3.35m
Level: Basement - Media room 7.01m X 12.8m
Level: Main - Living room 7.01m X 12.8m
Level: Main - Office 5.79m X 3.81m
Level: Main - Great room 12.8m X 9.14m
Level: Main
- Listing source url Https://www.realtor.ca/real-estate/28686910/13231-kennedy-road-whitchurch-stouffville-rural-whitchurch-stouffville
- Listing type identifier Idx

$-37,013
/ Month

