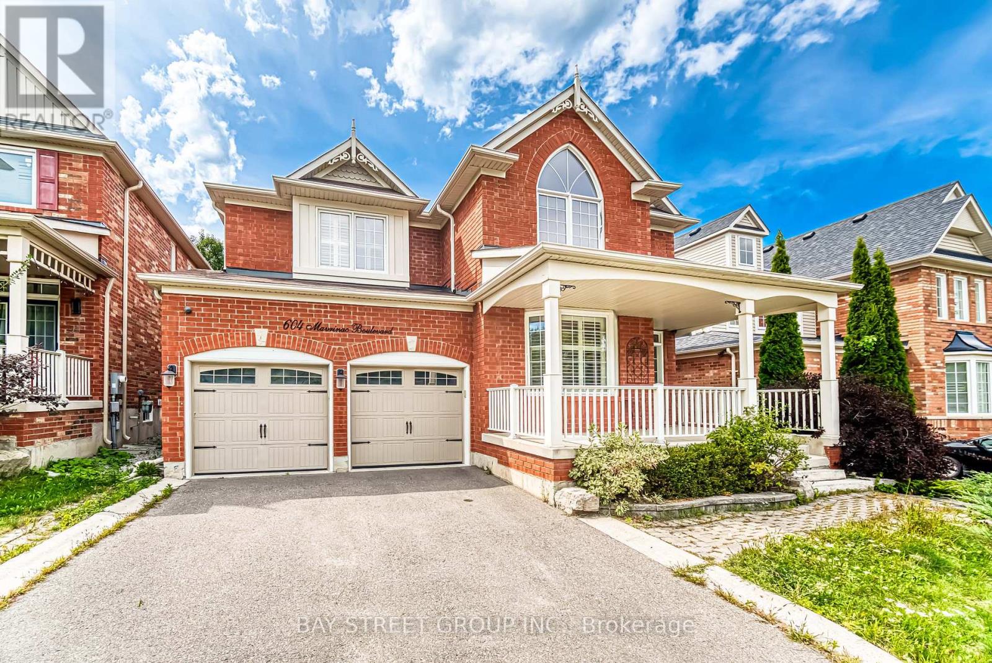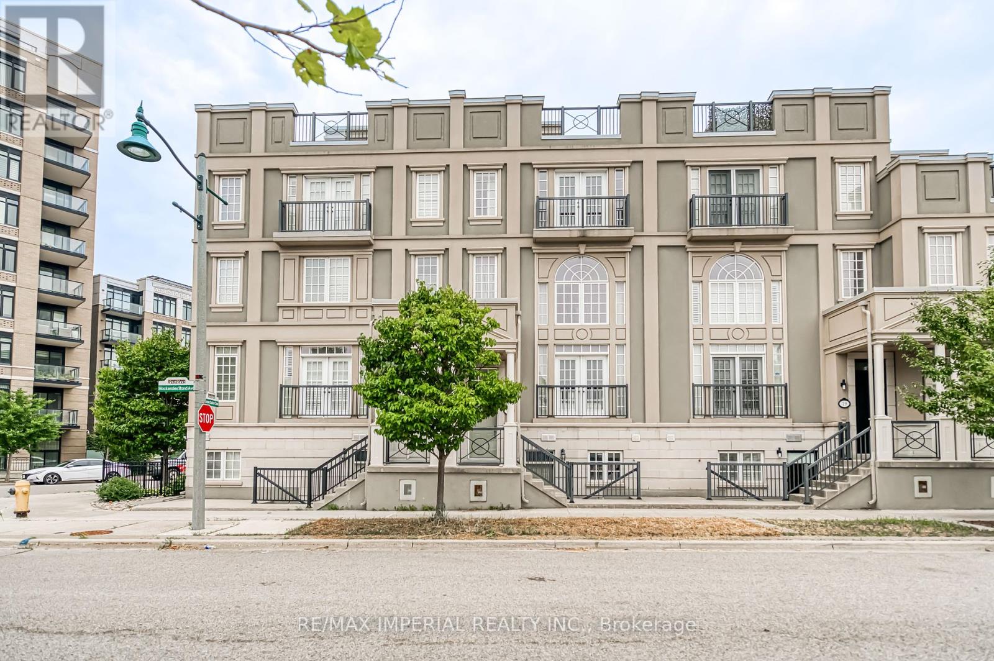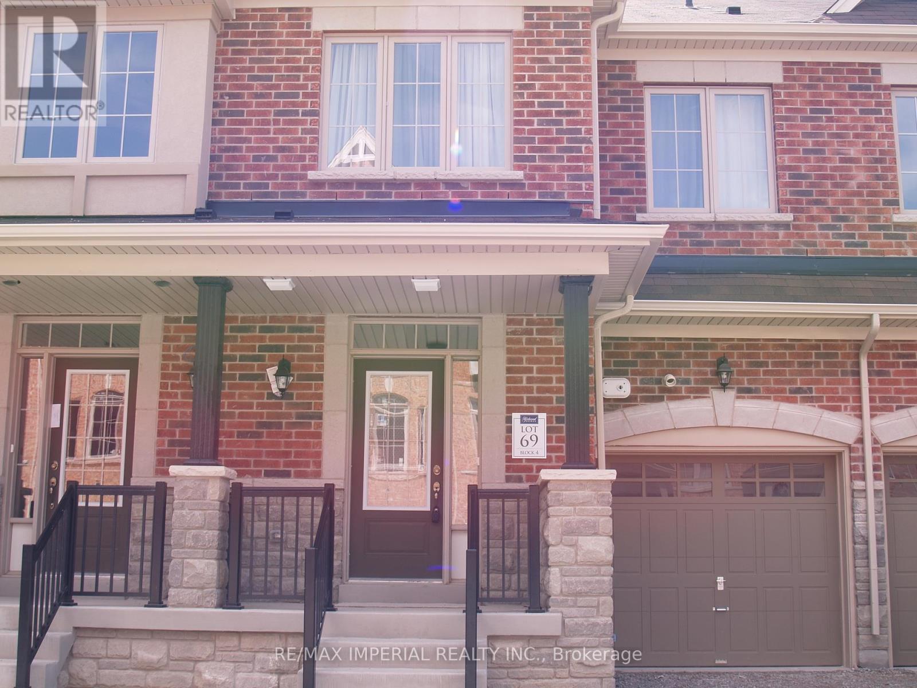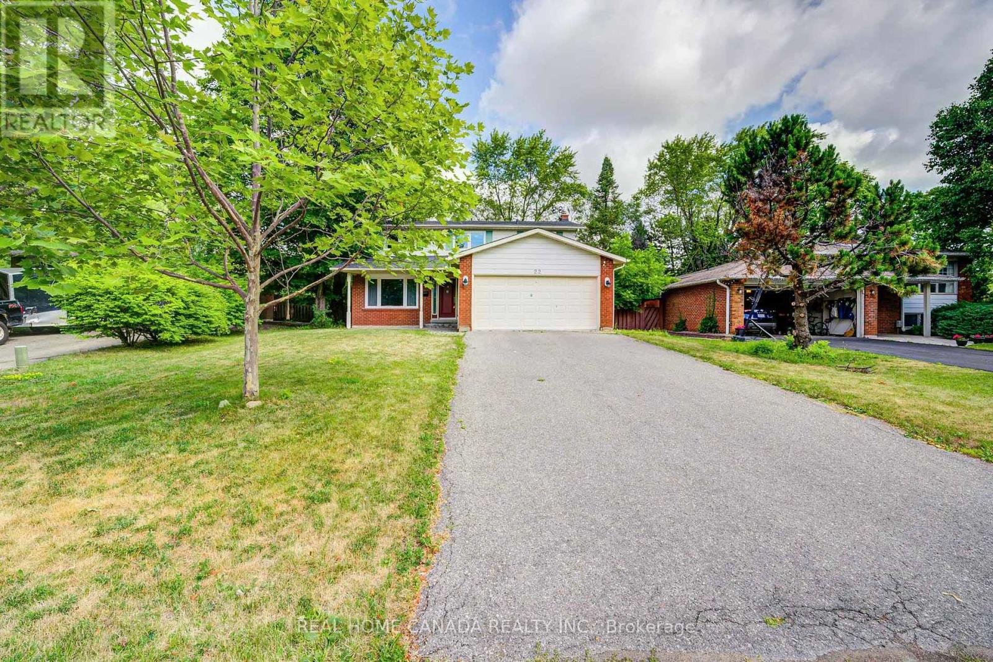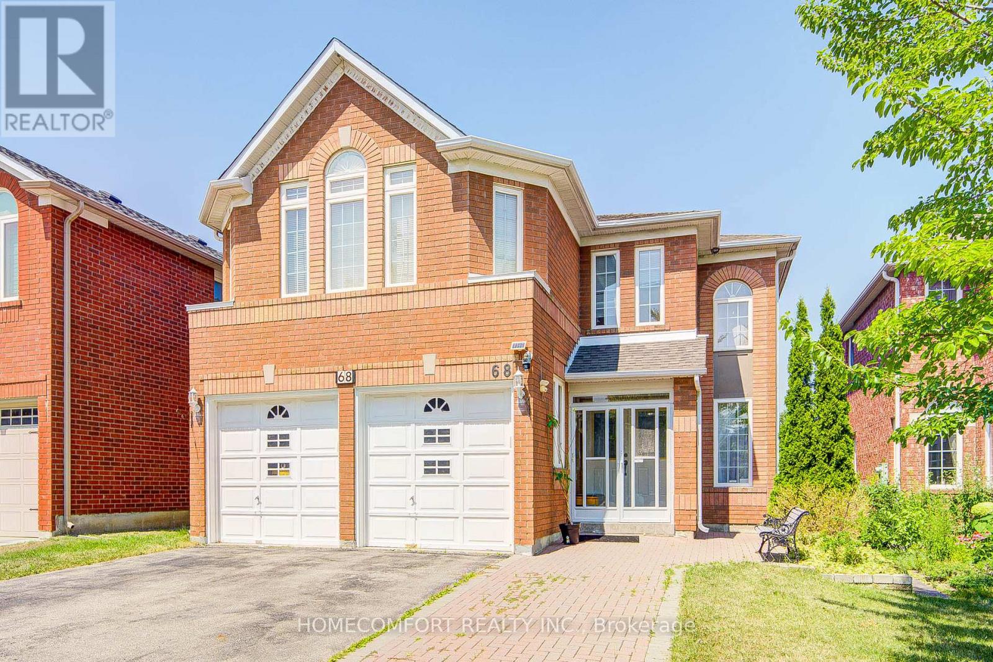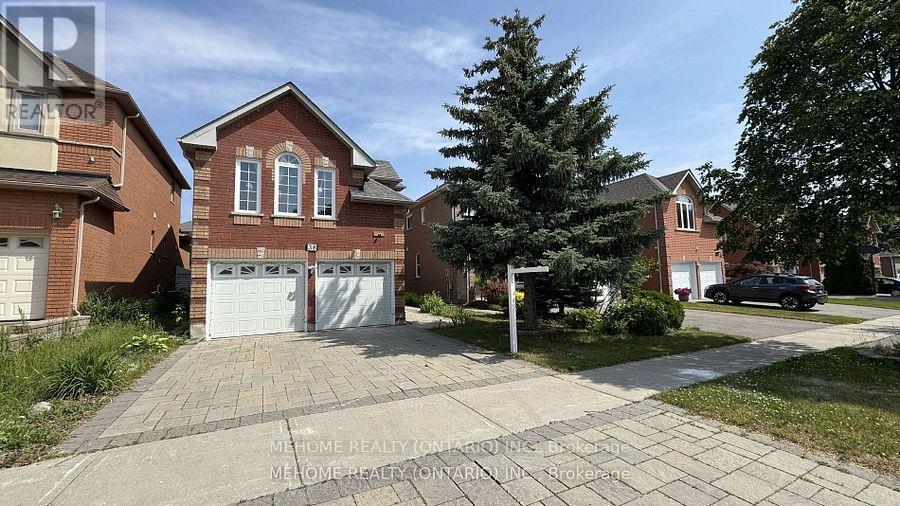- Houseful
- ON
- Whitchurch-stouffville
- L4A
- 13415 Mccowan Rd
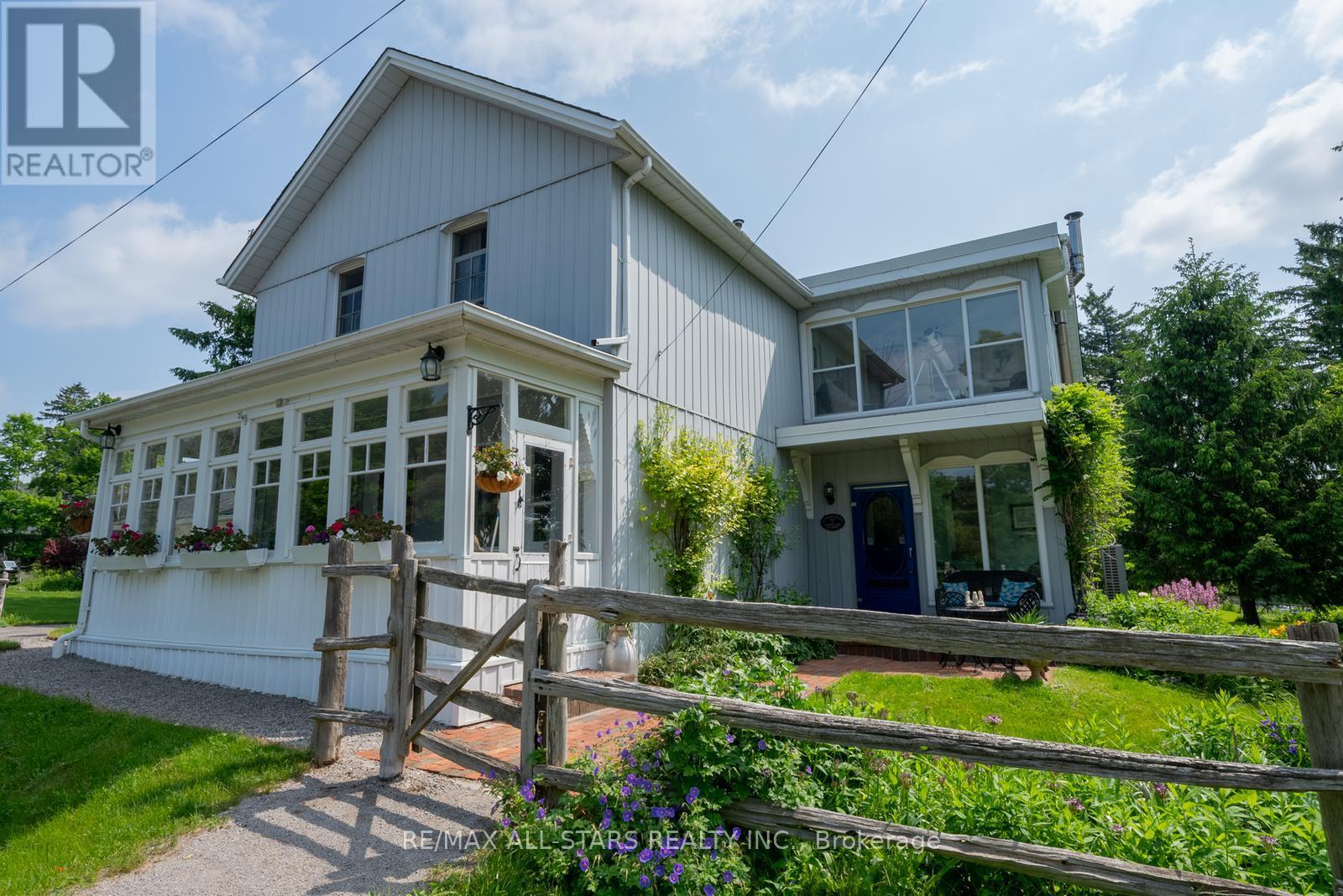
Highlights
Description
- Time on Houseful9 days
- Property typeSingle family
- Median school Score
- Mortgage payment
Nestled on 1.06acres this stunning 160 year-old storybook home offers over 3000 square feet of timeless charm. With its grand living room, cozy family room, formal dining room and enclosed front porches, this home offers a blend of classic elegance with modern comforts. Featuring 6 spacious bedrooms and 3 bathrooms, there is ample space for any size family to thrive and grow. Originally built in 1865 this home once served as a local general store in years gone past; ensuring this property is brimming with historical character. Enjoy peaceful views of a serene pond across the road while relaxing in the fully screened in front porch. Or try your hand at growing your own flowers or vegetables in the spacious backyard of this amazing home.This home is a beautifully preserved piece of the past, ready to become the backdrop for your next chapter. (id:63267)
Home overview
- Cooling Central air conditioning
- Heat source Electric
- Heat type Heat pump
- Sewer/ septic Septic system
- # total stories 2
- # parking spaces 6
- Has garage (y/n) Yes
- # full baths 2
- # half baths 1
- # total bathrooms 3.0
- # of above grade bedrooms 6
- Flooring Hardwood, slate
- Has fireplace (y/n) Yes
- Community features Community centre
- Subdivision Rural whitchurch-stouffville
- Directions 1980580
- Lot size (acres) 0.0
- Listing # N12078160
- Property sub type Single family residence
- Status Active
- 5th bedroom 2.94m X 2.51m
Level: 2nd - Bedroom 2.9m X 2.15m
Level: 2nd - 4th bedroom 2.67m X 2.51m
Level: 2nd - 3rd bedroom 3.58m X 2.72m
Level: 2nd - Primary bedroom 6m X 3.58m
Level: 2nd - 2nd bedroom 4.6m X 3.95m
Level: 2nd - Utility 4.1m X 3.96m
Level: Basement - Recreational room / games room 6.52m X 5.41m
Level: Basement - Dining room 4.6m X 4.3m
Level: Main - Living room 8.2m X 6.79m
Level: Main - Foyer 3.67m X 2.71m
Level: Main - Sunroom 5.99m X 1.79m
Level: Main - Kitchen 6.06m X 4.6m
Level: Main - Family room 6.71m X 4.61m
Level: Main
- Listing source url Https://www.realtor.ca/real-estate/28157498/13415-mccowan-road-whitchurch-stouffville-rural-whitchurch-stouffville
- Listing type identifier Idx

$-3,680
/ Month

